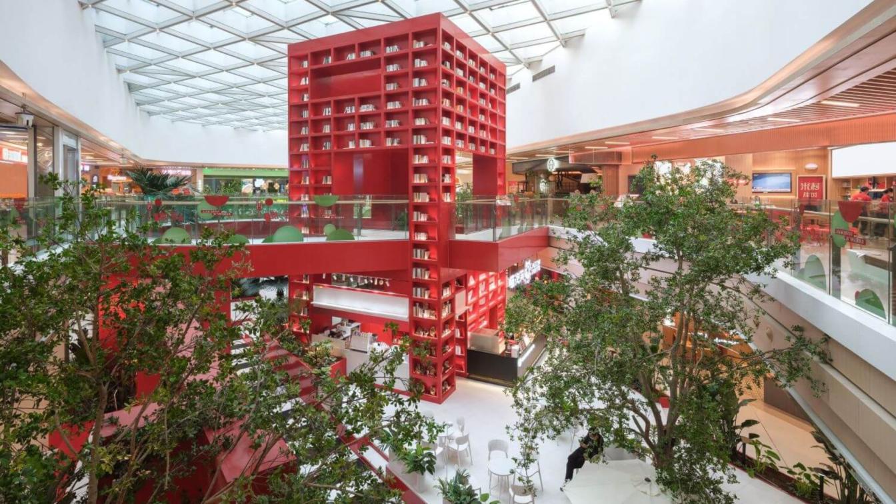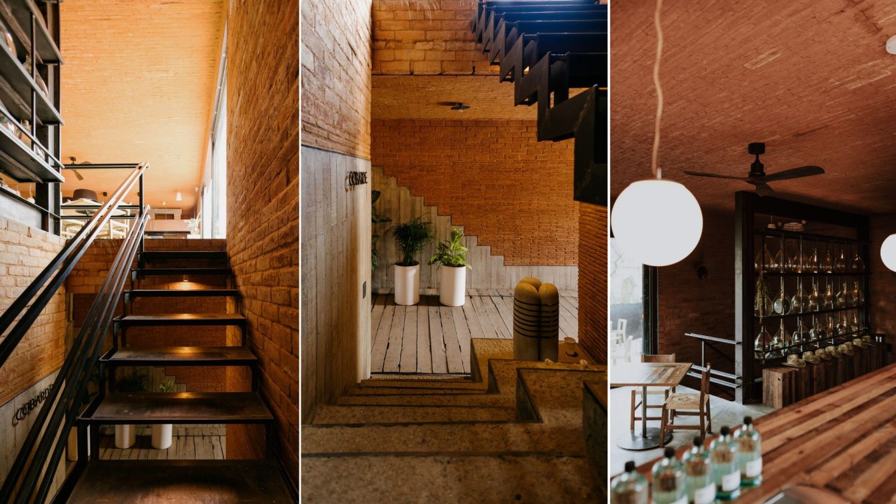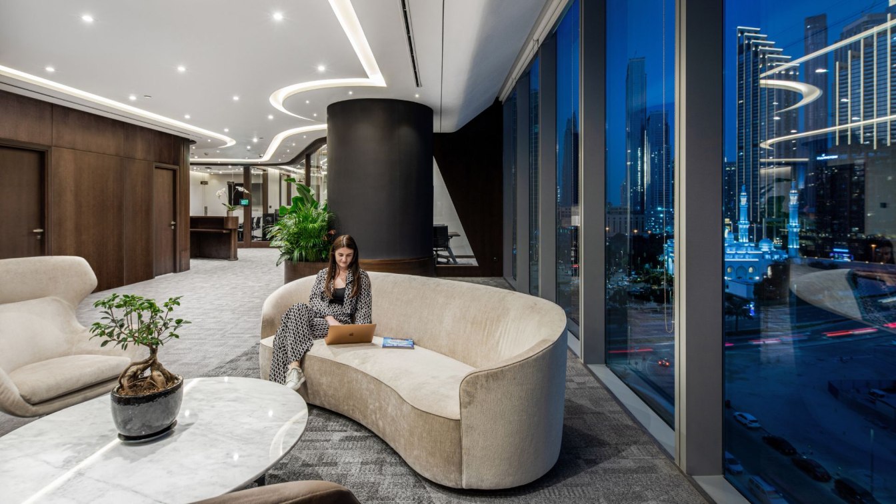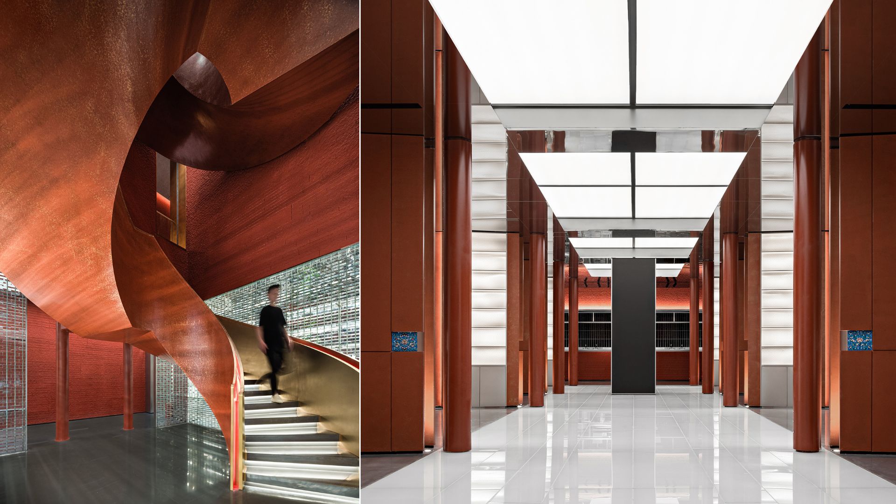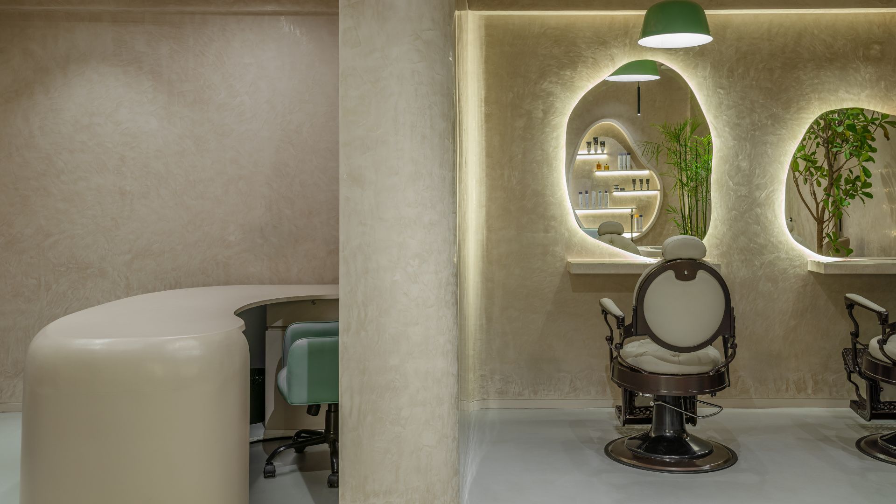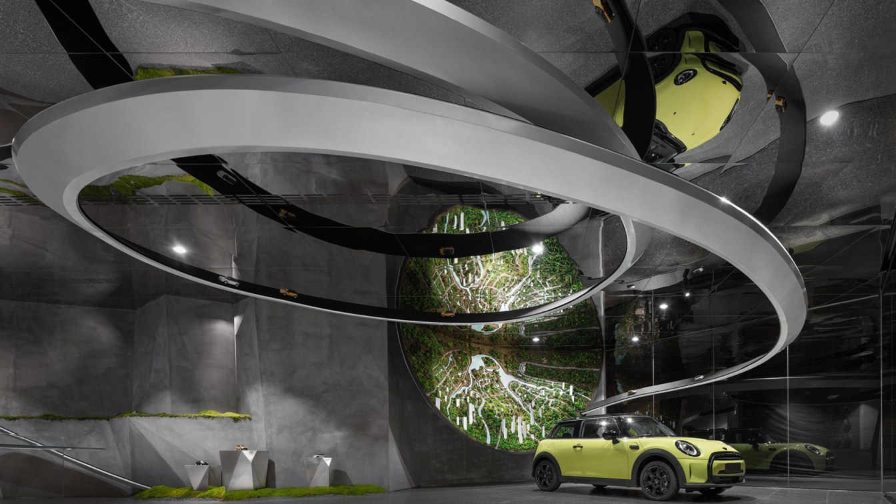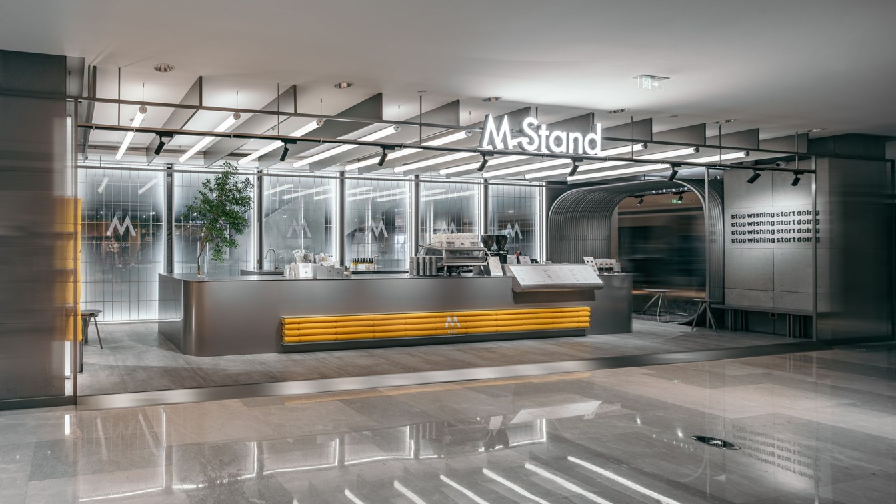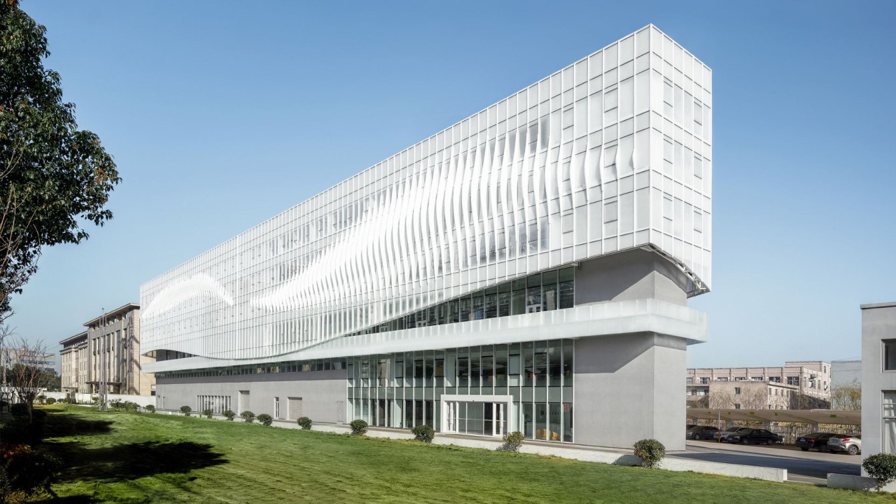CLOU architects was commissioned by Vanke to design the fourth floor atrium of the newly opened Future City Mall in Qingdao. Located in Qingdao's northern district, Vanke Future City is a brand-new shopping and leisure destination devoted to the mingling of aesthetics, creativity and social experiences, hoping to bring a fresh vitality to Qingdao’s...
Project name
Qingdao Vanke Future City
Architecture firm
CLOU architects
Design team
Jan Clostermann, Lin Li, Xinhui Ding, Rentian Liu, Jingyao Cheng, Qiao Ding, Christopher Biggin
Collaborators
LDI: Qingdao Tengyuan Design Institute Co.,Ltd
Environmental & MEP
Promising Engineering and Consulting (Beijing) Co.,Ltd
Landscape
TOA Landscape Architecture
Typology
Retail › L4 Atrium Interior
The studio based in the Valley of Oaxaca unveils its new offering in the city’s. Historic Centre, combining contemporary cuisine with the principles of sustainable architecture. The emblematic panorama of the Oaxaca Valley and the striking simplicity of building materials come together at Cobarde, the latest project by RootStudio, creating a unique...
Architecture firm
RootStudio
Principal architect
Joao Boto Caeiro
Interior design
RootStudio
Collaborators
Jacobo Marquez, Claudio Sodi
Civil engineer
Josue Hernandez
Structural engineer
Josue Hernandez
Lighting
Rootstudio y Jacobo Marquez
Material
Brick, Wood, Iron, Concrete, Glass
Typology
Hospitality › Restaurant & Bar
A workspace that inspires the impression of a yacht. ZIKZAK Architects designed an office space for a Tech company, inspired by the exterior of the business center in which it is located. This is a world-famous building in Dubai, Opus by Ominyat. The exquisite office is already built and in the process of settling employees.
Project name
Office in Dubai
Architecture firm
ZIKZAK Architects
Location
Opus by Ominyat, Dubai, UAE
Photography
Yasser Ibrahim
Principal architect
Liliia Tsymbal
Design team
I. Yashin, Y. Karakozov, S.Haivoronsky
Collaborators
L. Tsymbal, N. Zykh, T. Zykh, I. Yashin, Y. Karakozov, S.Haivoronsky
Interior design
ZIKZAK Architects
Client
International IT company
Typology
Commercial › Office Building
In August last year, Zhima Health, a brand owned by the renowned TCM firm Tongrentang, put its first store in Southwest China in place, which lies in the intersection of Chunxi Road and Zongfu Road in Chengdu, the capital city of Sichuan Province. Its interior design and facade renovation projects were completed by WUUX Architecture Design Studio....
Project name
Zhima Health Store in Chengdu
Architecture firm
WUUX Architecture Design Studio
Location
Chengdu, Sichuan Province, China
Photography
Zheng Yan; Video: Rock Xiao
Principal architect
Peng Shanxiang, Zhu Chenxu
Design team
Wang Yong, Teng Shujun, Yu Yue, Jiang Fugang, Liu Yutian, Jia Zhiyong, Zhu Chenxu, Tan Wei, Zhang Guiying, Song Wenshu, Liang Fan, Wen Huijie, Shen Xiaoxue
Collaborators
Soft Outfit Design: WUUX Architecture Design Studio; Project Planning: Le Brand Strategy Agency; Copywriting Agency: NARJEELING
Design year
December 2021
Lighting
PROL Leading Designer: Zhenhua Luo
Client
Beijing Tongrentang Health Pharmaceutical Company
Typology
Commercial › Store
Kiahmoi is a multilingual word that represents the brand's essence, which translates to My beautiful transformation with the help of nature! Working on the brand principles, this salon's design language boasts an elegant ambience that celebrates simple nuances with rich textures and beautiful finishes. The project is induced with a distinctive desi...
Architecture firm
Karan Desai | Architecture + Design
Location
Bandra West, Mumbai, India
Principal architect
Karan Desai
Design team
Karan Desai, Hemangi Shah, Nagesh Pawar
Interior design
Karan Desai | Architecture + Design
Tools used
AutoCAD, SketchUp, V-ray
Material
- FLoor - Cemented Epoxy - Walls & Ceiling - Stucco - All the furnishings - vegan leather
Typology
Commercial › Salon Beauty
Based on its own design strategy advantage of being environmental-friendly and sustainable and rooted in the brand spirit concept, ARCHIHOPE broke through the tradition to build a differentiated shopping mall car showroom, captured the anchor of the times and combined geographical advantages to create a pun inclusive "MINI world" with environment-f...
Project name
MINI Urban Exhibition Hall, Changsha
Architecture firm
ARCHIHOPE Ltd.(UK & SZ)
Location
Changsha, Hunan, China
Photography
Vincent Wu © ARCHIHOPE
Principal architect
Hihope Zhu
Design team
Jane Fang, Chang Xu
Material
perforated aluminum plate, terrazzo, oriented strand board, cement coatings, mirror stainless steel, etc
Construction
Huanghua Construction
Typology
Commercial › Exhibition Hall
The project, designed by STILL YOUNG, is M Stand's second cafe opened in Wuhan International Plaza, which is one of the most iconic complexes in the CBD of Wuhan, a commercial center that integrates international trends, avant-garde culture and lifestyle inspiration. Located on the second floor of the mall, the project occupies a total area of abou...
Project name
M Stand (Wuhan International Plaza)
Architecture firm
STILL YOUNG
Principal architect
Eric. Ch, Yanagi
Collaborators
Branding art consulting: Eva Liang Construction drawings: Jeff Wang
Built area
55.3 m² + 33.1 m²
Visualization
Kohler Zhang, Mr. Xu
Typology
Commercial › Coffee Shop, Stand
INSIDE OF é é é Symbiosis of flagship factory and retail designed by Greater Dog Architects. Inside of é é é is a place where gathering consumers, R&D teams, designers, technicians, and machine operators. Different roles are appearing inside because of various spatial function needs of BSH bedding brand. While the relationship between them changes...
Project name
INSIDE OF é é é
Architecture firm
Greater Dog Architects
Location
No.2689, Qiantao Road, Shaoxing city, Zhejiang, China
Photography
Qingwei Meng,Yilun Xie, Rachel WU
Principal architect
Jin XIN , Red HU
Design team
Keith Guo, Abigale Gu, Zoe Zhang, Manyan He, Wendy Wang
Interior design
Greater Dog Architects
Landscape
Greater Dog Architects
Lighting
Resen Lighting, Taiwan
Supervision
BAISIHAN Brand
Visualization
BAISIHAN Brand
Tools used
Revit, SketchUp, Enscape, Lumion, AutoCAD
Construction
Hangzhou Shenming Construction
Material
White gradient glass, copper-colored metal,gradient wallpaper,stainless mental, GRG, Acrylic pipe,. etc…
Budget
400 dollar per Square meter
Typology
Commercial › Retail

