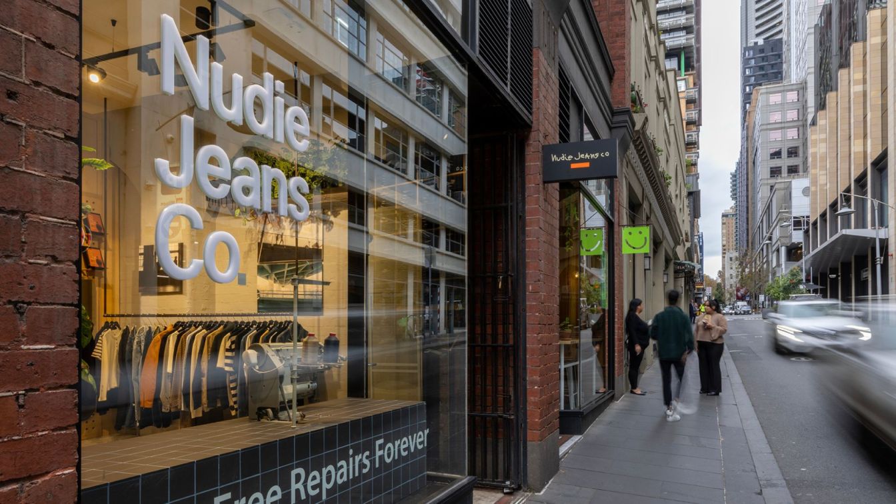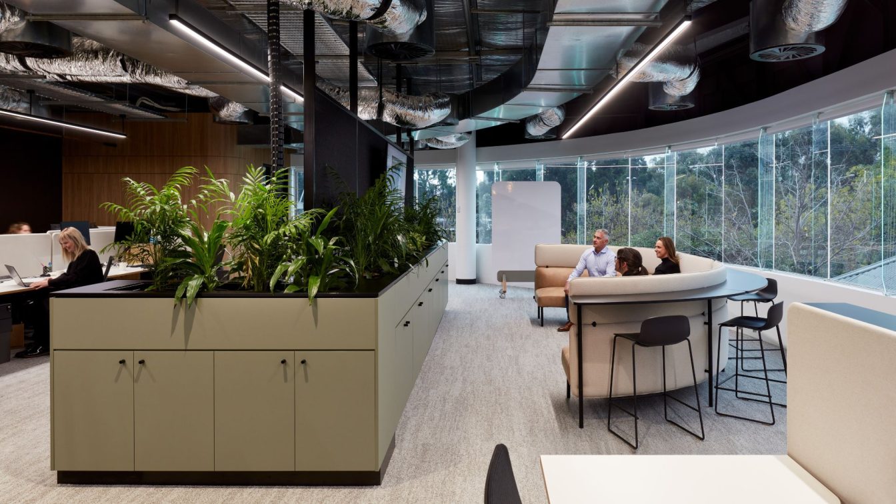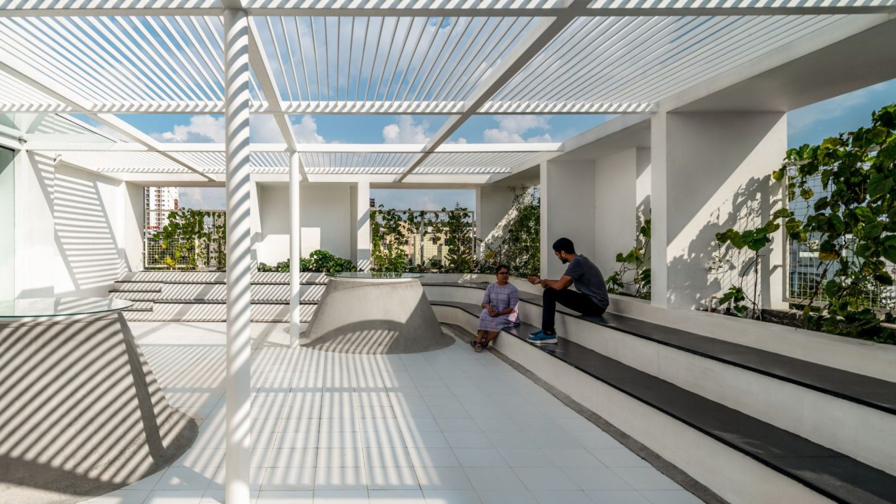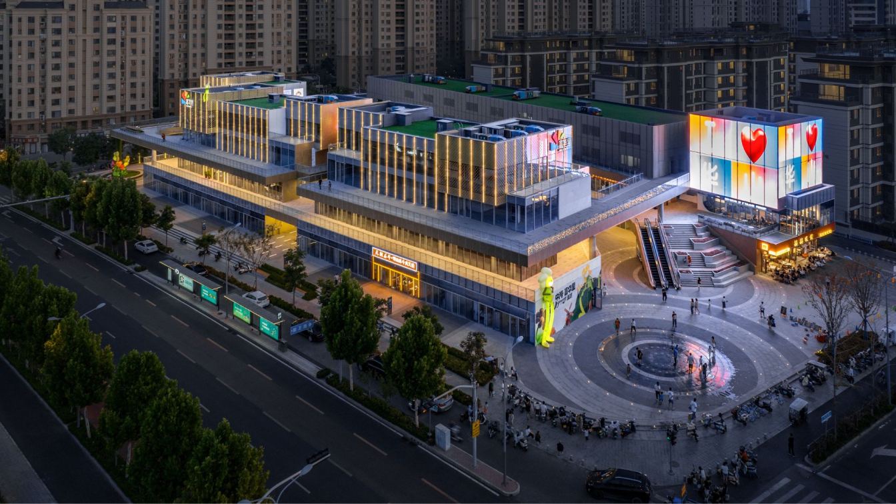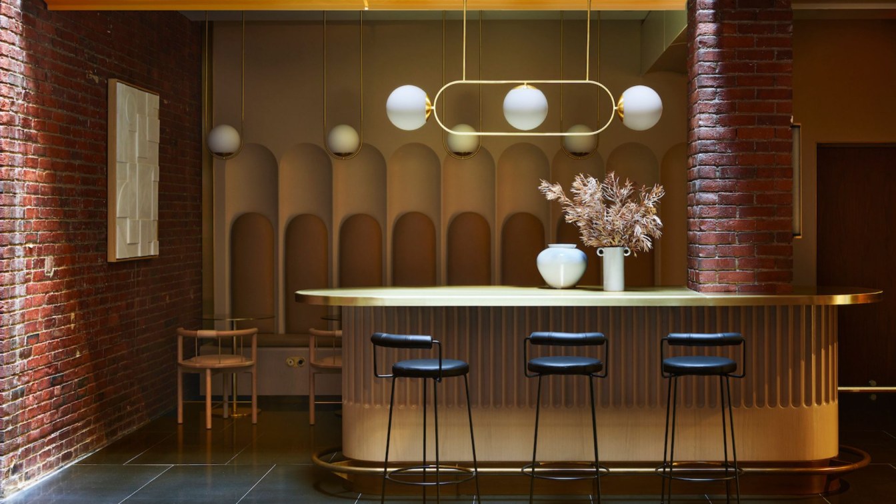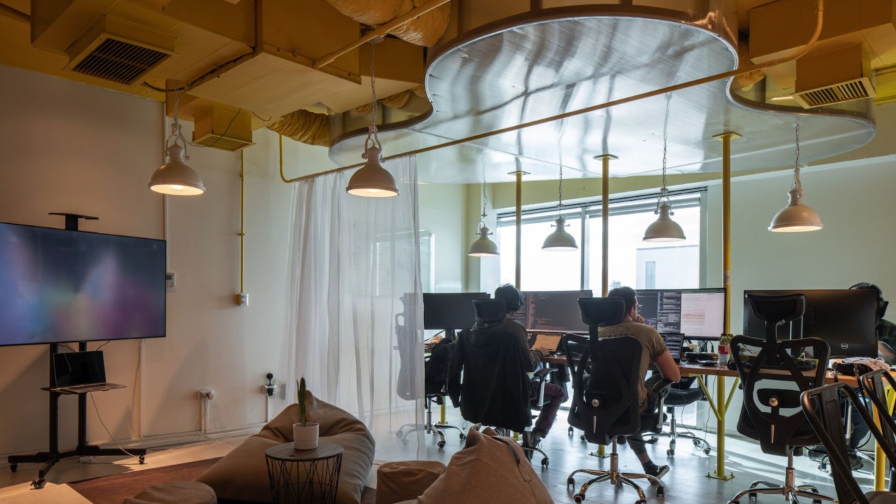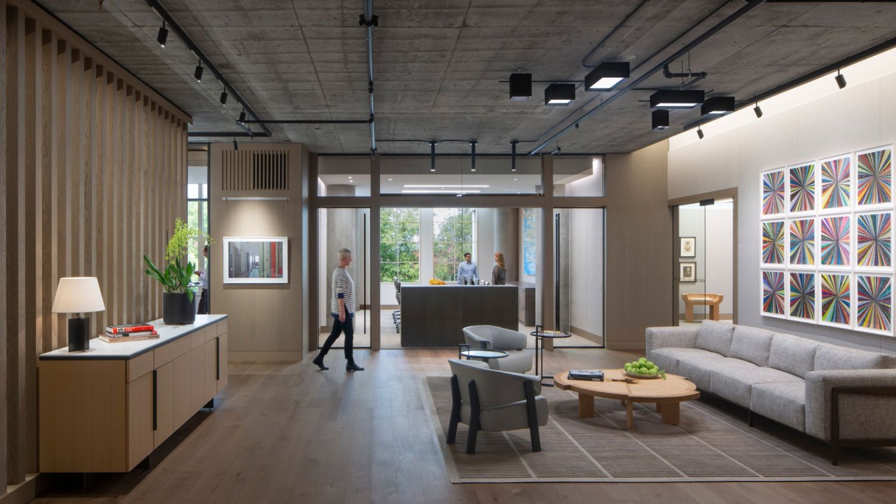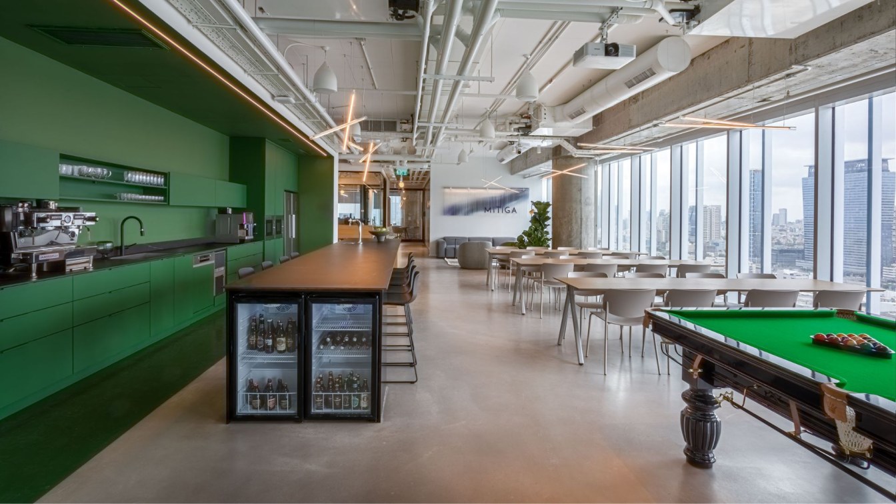Nudie Jeans Repair Store at Little Collins Street Melbourne is 31sqm store, designed as a physical manifestation of the brand. Sustainability is at the core of the brand and to reflect this, repurposed elements, sustainable finishes and a sewing machine is built into the shopfront offering customers forever repairs.
Project name
Nudie Jeans Repair Store at Little Collins Street
Location
Little Collins St, Melbourne, Australia
Photography
Alex Coppel Photography
Construction
HallMarc National Projects
Material
1. DesignerPly Hoop Pine (Forest One). A local species of timber native to Australia, its' low carbon, has FSC certification and the chain of custody is passed on. 2. Winckelemns Black tiles are durable and are colour through and used in high traffic areas such as the sewing machine table, counter and base of cupboards. This defies the world of obsolescence. 3. Valchromat, by Modinex Group- natural material, colour goes through. Low toxicity and low emissions. 4. Kalahari Rug by Armadillo- natural materials and handmade by artisans, B corp certified to reflect the brand ethos of Nudie Jeans. 5. Repurposing the exisiting brick walls, shopfront and lighting tracks which reduced waste and landfill. 6. Plant walls were incorporated to improve indoor air quality and staff wellbeing. 7. Energy efficient lighting on repurposed light tracks. 8. Repurposed shopfront and showcasing of original architecture, by exposing bricks and not over using additional materials by lining the wall.
Typology
Commercial › Store
LMS Energy has relocated to a new Adelaide-based headquarters that merges conventional and separate offices into a hybrid workspace. The new office aims to reflect the company's innovative spirit and embrace the idea of a "workplace as a home". The company's existing head office was outdated and segregated, split between two separate buildings that...
Project name
LMS Energy Headquarters
Architecture firm
DesignInc
Location
Adelaide, South Australia
Principal architect
DesignInc
Typology
Commercial › Office Building
This project came to our studio in 2018 as a refurbishment, extension & interior modification project. A single storey old house on a plot size of 50’ x 80’ that was being used as an office space. The entrance patio was the reception, bedrooms were meeting/discussion/conference rooms and the store room worked as server room. The brief was to rework...
Location
Bangalore, India
Photography
Studio Suryan//Dang
Principal architect
Anisha Menon & Sabyasachi Routray
Design team
Indulekha Paul, Anisha Menon, Sabyasachi Routray
Structural engineer
Radins Engineers Pvt. Ltd
Environmental & MEP
Yash Con Pvt. Ltd
Construction
Solid Ground Constructions Pvt. Ltd.
Tools used
AutoCAD, SketchUp, Vray, Adobe Photoshop, Illustrator, Indesign
Material
RCC structure with Post tension slab & beams with exposed concrete ceiling and columns, Solid concrete block masonry with plastering and paint, Aluminium framed windows with double glazed vacuum toughened glass, vitrified flooring, Laminated wood flooring
Typology
Commercial › Office Building
Across from Jinan’s famous lake, geometric volumes form a multi-level waterfront village, an animated commercial and social meeting point with a front-row view. Commanding a panoramic view of Jinan’s Huashan Lake, this innovative hub is crafted as a cultural encounter, and entertainment inspiration for residents and tourists alike.
Project name
Fuhuali Jinan
Architecture firm
CLOU architects
Principal architect
Jan Clostermann
Design team
Zhi Zhang, Na Zhao, Mengmeng Zhao, Tianshu Liu, Yishi Li, Yuanyuan Sun, Yujie Jin, Chris Biggin
Collaborators
Signage: Nastya Zavarzina, Haiwei Xie; LDI: UDG Jinan; Facade: Foshan Shengyuan Building Decoration Engineering Co., Ltd
Interior design
Na Zhao, Rentian Liu, Mengmeng Zhao, Shuting Guo, Xiaobin Cheng, Qiaoyi Wu
Structural engineer
UDG Jinan
Environmental & MEP
UDG Jinan
Landscape
Shenzhen L&A Design
This project to reimagine the shared spaces of the office building at 179 Lincoln was formed around a balance of old and new: we unearthed and amplified the building’s rich history while creating spaces that are responsive to the needs of the post-pandemic workplace.
Project name
Leather Factory
Architecture firm
Atelier Cho Thompson
Location
Boston, Massachusetts, United States
Principal architect
Atelier Cho Thompson
Design team
Ming Thompson, Keith Appleby, Christina Cho Yoo, Marie Corriveau
Interior design
Atelier Cho Thompson
Structural engineer
McNamara Salvia
Environmental & MEP
C3 Boston
Typology
Commercial › Office Building
Fintree is a Chilean financial consulting company based in Santiago which is looking for a physical space in the city of Valdivia to cover part of southern Chile. This company maintains the remote work established since its beginnings since they believe that distance is not an impediment to achieve the connection. The proposal addresses the idea of...
Project name
Fintree Offices
Architecture firm
Arce&Westermeier + Yasna Navarrete Architects
Photography
Nicolas Saieh
Principal architect
Yasna Navarrete
Design team
Felipe Westermeier, Yasna Navarrete
Collaborators
Felipe Arce
Construction
Francisco Cariman - Matra Constructions
Supervision
Yasna Navarrete
Typology
Commercial › Office Building
Leveraging off the shelf products to create bespoke results, and detailed with an (obsession) for light, materiality and craft, this tenant improvement transforms an existing 8,000-square-feet of built office space and adjacent 5,000-square-feet of vacant space into a single workplace, organized around distinct functional zones to meet the diverse...
Project name
Financial Investment Company Headquarters
Architecture firm
TEF Design
Location
San Francisco, California, USA
Principal architect
Douglas Tom
Design team
Douglas Tom, FAIA, Principal in Charge. Bobbie Fisch, Consulting Design Principal. Jennifer Tulley, AIA, Project Architect. Paul Loeffler, Lead Project Designer. Gretchen Korsmo, Team. Rebecca Cisneros, Team. Paul Leveritza, Team
Collaborators
Millwork: Commercial Casework; Acoustic Consulting: Arup
Interior design
TEF Design
Lighting
Architecture + Light
Construction
BCCI Builders
Material
Concrete, Wood, Glass, Steel
Typology
Commercial › Office Building
Ilana Moskovitz Interior Architecture & Design recently completed the office design for ‘MITIGA’ a cybersecurity startup focused on cloud incident response, helping organizations recover quickly and efficiently from cyber-attacks.
Architecture firm
Ilana Moskovitz Architecture & Design
Location
Acro office building – TLV city center, Tel Aviv, Israel
Photography
David Moskovitz
Principal architect
Ilana Moskovitz, Miri Ginzburg
Typology
Commercial › Office Building

