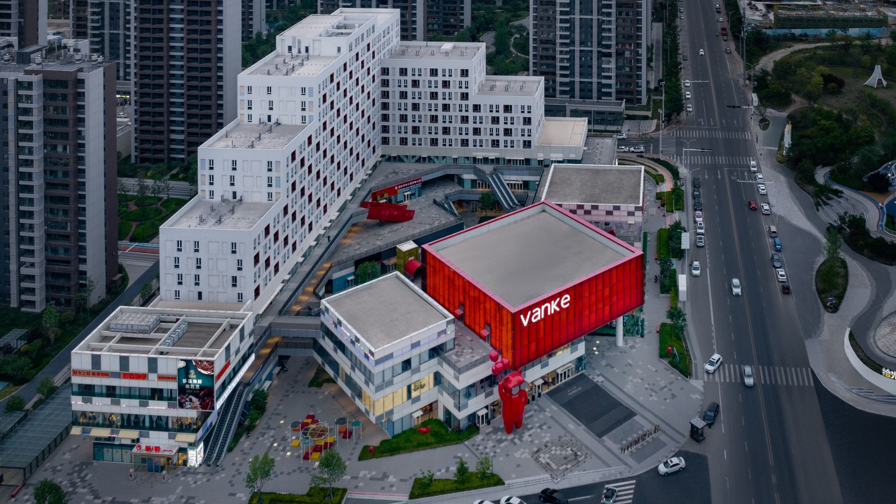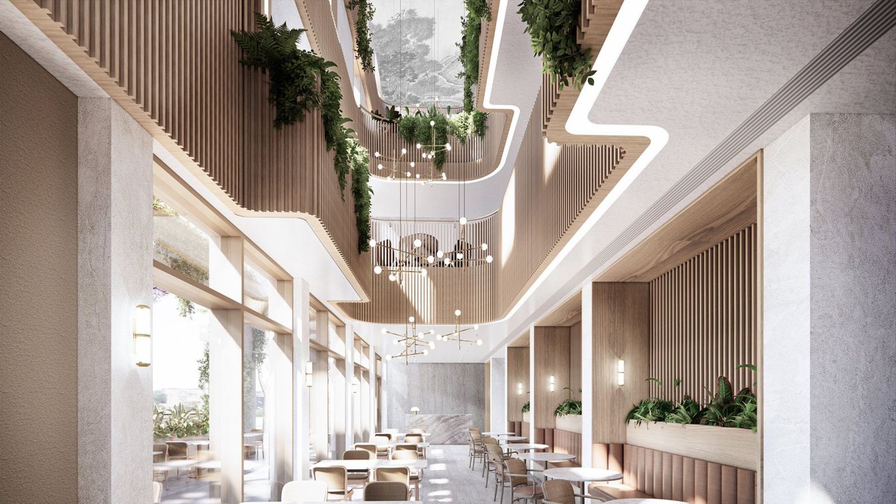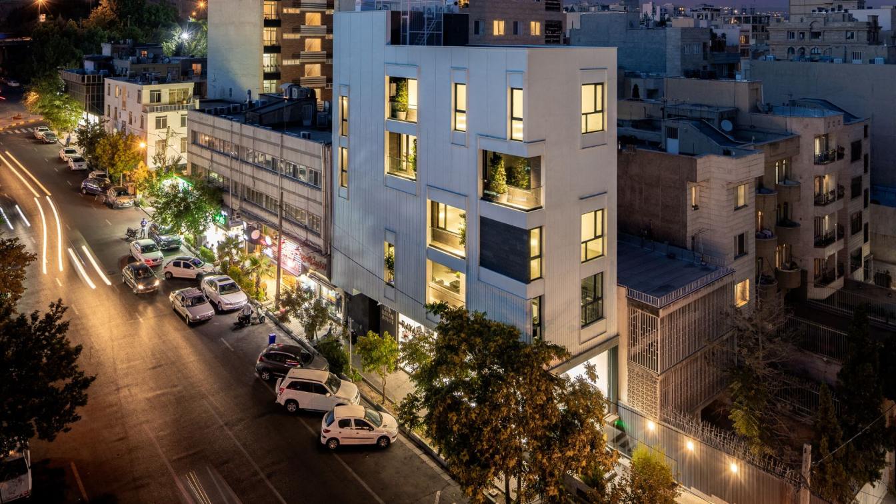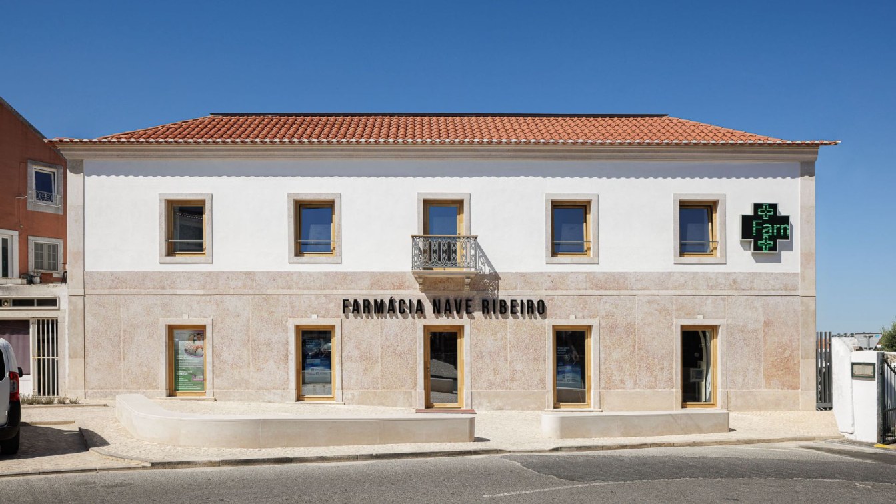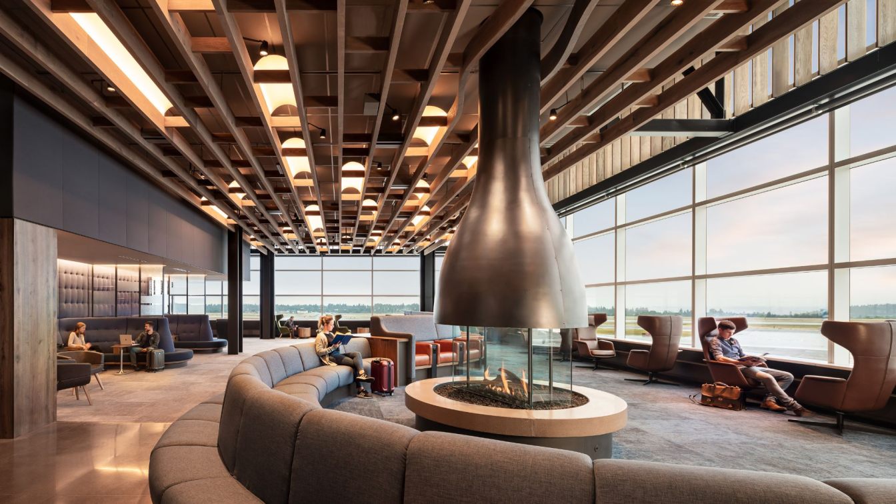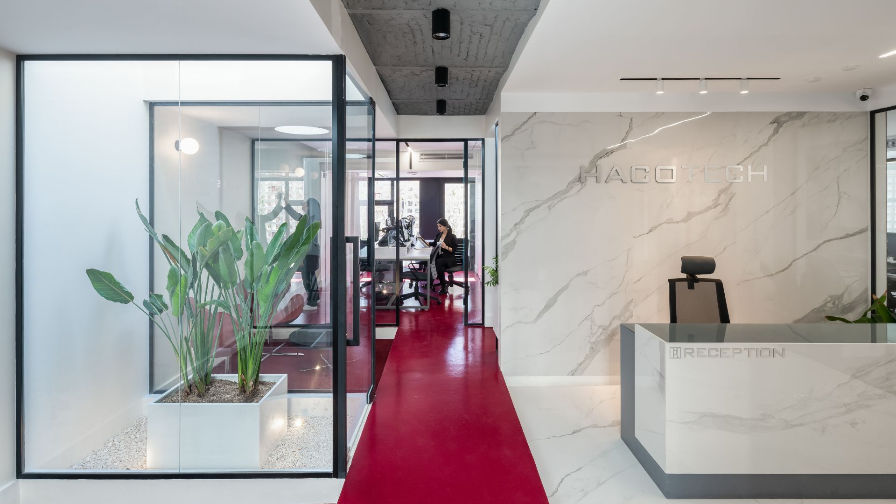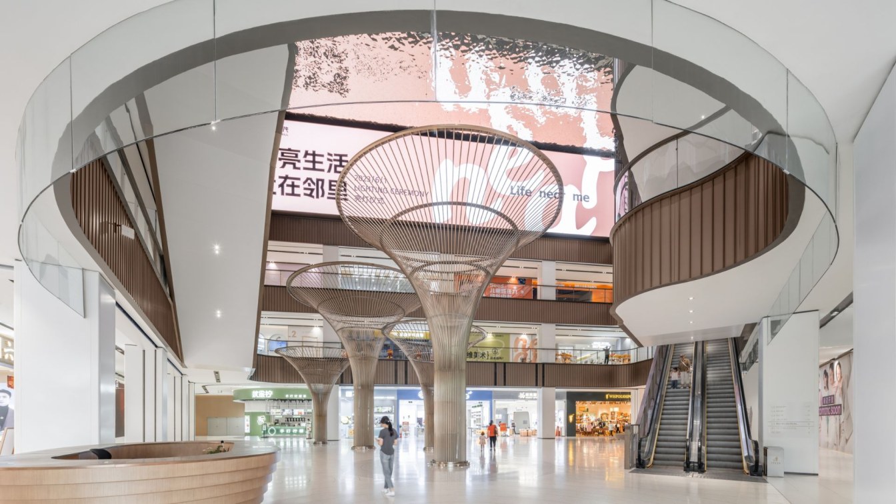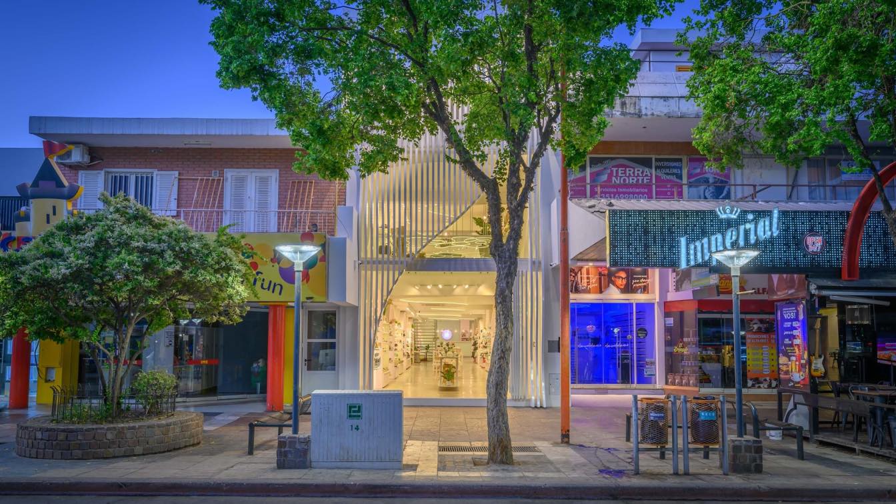: Showcasing the future potential of diversified regional development, the Qingdao Vanke Coastal City combines work and living spaces in an accumulative contextual setting that builds on the natural environment and panoramic views of the site. Located on Qingdao’s west coast far away from the busy city centre, from the tourist hustle of Zhanqiao Pi...
Project name
Vanke Coastal City
Architecture firm
CLOU architects
Design team
Jan Clostermann, Zhi Zhang, Tiago Tavares, Christian Taeubert, Javier Pelaez Garcia, Ally Yen, Principia Wardhani, Yiqiao Zhao, Kyra Zhao, Yaxi Wang, Qiao Ding, Otmane Outifa
Collaborators
Construction Drawings/MEP/Structure: Beiyang Design Group; Façade Consultant: CAC
Built area
Retail 16,600 m²; office 16,400 m²
Typology
Commercial › Office Building, Mixed-use Development
The historic old town of Nanjing stands as a captivating repository of China's storied past, rich with moments that have shaped its narrative. Our endeavor was to delve into this historical tapestry, transitioning from theoretical exploration to a tangible connection with the site itself. We aimed not just to preserve but to reimagine the essence o...
Project name
The Void, 1-3 Nanshi Block
Architecture firm
StudioTiltedCircle
Tools used
AutoCAD, Adobe Creative Cloud, Rhinoceros 3D, SketchUp, Enscape
Principal architect
Lin Xie
Collaborators
Landscape: StudioTiltedCircle
Visualization
StudioTiltedCircle
Client
Nanjing Creative Design Centre
Typology
Office Building › Mixed-use Development
Nilufar, a commercial/office project, was assigned to us after its structure had been completed. During our initial visit to the project site, we encountered certain limitations that led us to consider the project as an opportunity to demonstrate responsible single-aspect architecture and its impact on the city's landscape.
Architecture firm
Mohat Office
Photography
Parham Taghioff
Principal architect
Mohammad Hadianpour, Reza Mansouri
Design team
Mohammad Hadianpour. Reza Mansouri, Hamed Hossienpour
Collaborators
Hamed Hossienpour
Interior design
Mohammad Hadianpour
Civil engineer
Tohid Tajik
Structural engineer
Tohid Tajik
Environmental & MEP
Meysam Aziziyan
Construction
Hamed Hossienpour
Material
White cement, Basalt stone
Typology
Commercial › Office Building
Lioz natural stone marks the commercial building in the center of Montelavar. Defining the corner between the street and the churchyard, the construction rises as a prominent and highly relevant place in the memory of the locals. Therefore, it was important to rebuild the pre-existing façade, which preserved the original architectural elements. It...
Project name
Farmácia NR / NR Pharmacy
Architecture firm
ESQUISSOS - Arquitectura e Consultoria
Location
Montelavar, Sintra, Portugal
Photography
Ivo Tavares Studio
Principal architect
Marco Ligeiro
Interior design
Farma One
Structural engineer
André Pardal
Construction
Wall Up – Soluções de Construção
Typology
Commercial › Pharmacy
Travelers seek lounges as an escape from the anxiety, noise, and commotion of the concourse. Alaska Airlines sought to transform the lounge typology from an exclusive haven for business travelers to a warm, welcoming space where all guests can find refuge—to relax, work, refuel, and connect.
Project name
Alaska Airlines Lounge at SeaTac International Airport
Architecture firm
Graham Baba Architects
Location
SeaTac, Washington, USA
Photography
Andrew Pogue, Ross Eckert, Alaska Airlines
Design team
Brett Baba, Maureen O’Leary, Francesco Borghesi, Andy Brown, Katie Moeller
Interior design
Graham Baba Architects, Charlie Hellstern Interior Design
Collaborators
SRG Partnership (architect of record). Ricca Design Studios (foodservice consultant). Integrated Design Lab, University of Washington (daylighting consultant). Arup (acoustical engineer). Graypants (entry art wall). Interior Environments (custom furniture and built-in fabrication). Resolute Lighting (lighting fabrication). Spearhead (entry desk fabrication)
Structural engineer
Coughlin Porter Lundeen
Environmental & MEP
Stantec (electrical engineer), Mazzetti (mechanical engineer)
Construction
Hensel Phelps
Typology
Hospitality › Restaurant, Lounge
At first, the expression of this name creates a feeling of duality. Haco+tech is a combination of the names: Hacoupian and technology. This space is the information technology unit of the old and well-known clothing brand “Hacoupian”. The new generation of this collection defined the project. This building was a space for growth and communication b...
Architecture firm
Darkefaza Design Studio
Principal architect
Mahyar Jamshidi
Design team
Tina AlfideFard, Bahareh Pezeshki, Fatemeh Hasanloo, Hanieh Daneshvar, Bita Rezaee, Amirhossein Mohammad
Collaborators
Project Manager & Environmental Graphics: Mahyar Jamshidi
Design year
December 2021
Completion year
June 2022
Construction
Maziar Jamshidi, Saeed Bakhshi
Typology
Commercial › Office Building, Administrative Office
The heart of this project lies in the creation of a lush and vibrant interior space that transcends the conventional boundaries of community centers. The design seeks to foster spontaneous interactions and inspire visitors to engage with the environment on multiple levels. A key element of this design is the inclusion of six-meter-high stainless st...
Project name
Community Oasis
Interior design
Superimpose Architecture
Photography
CreatAR Images
Principal designer
Carolyn Leung, Ben de Lange, Ruben Bergambagt
Design team
Carolyn Leung, Ben de Lange, Ruben Bergambagt, Ana Raluca Timisescu, Luo Junwei, Du Yunqiao, Li Shuyang, Valeryia Mazurkevich
Design year
April 2020 - June 2022
Completion year
April 2023
Collaborators
Cao Duanshun (Local designer)
Architecture firm
Superimpose Architecture
Material
Terrazzo insitu white with dense beige aggregates matte, Stainless steel light champagne hairline, Stainless steel embossed mirror finish
Client
Dongao Real Estate Group
Typology
Commercial › Mixed Use
In the heart of the city of Villa Carlos Paz, Ábaco deco store began to experience a new resurgence from an old property. A store that speaks of home decoration, a store with products for them and them. With a strong premise of focusing the work on reusing,
Project name
ÁBACO decoration store
Architecture firm
Castellino Arquitectos
Location
Villa Carlos Paz, Córdoba, Argentina
Photography
Gonzalo Viramonte
Principal architect
Castellino Darío
Design team
Vera Rocío, Chiodi Luna, Mancini Felipe
Tools used
Revit, Lumion, Rhinoceros 3D, CAD, Adobe Photoshop
Client
(Pardo Viviana – Stecchini Ariel)
Typology
Commercial › Store

