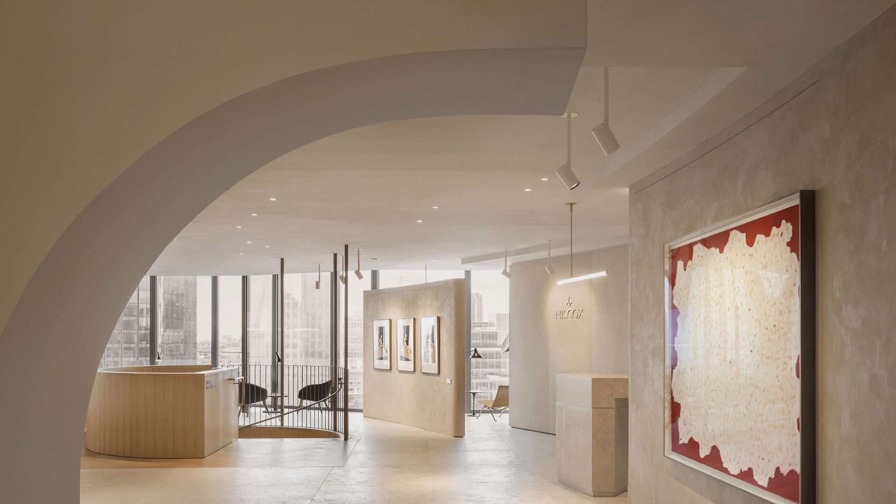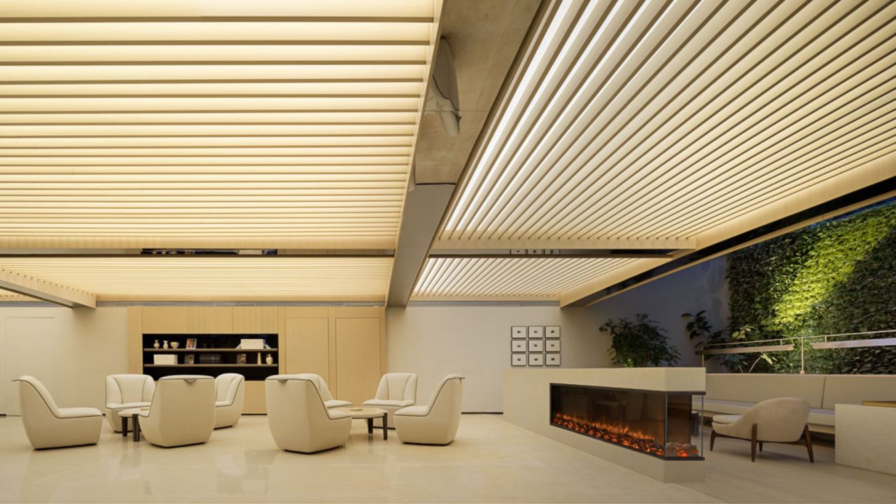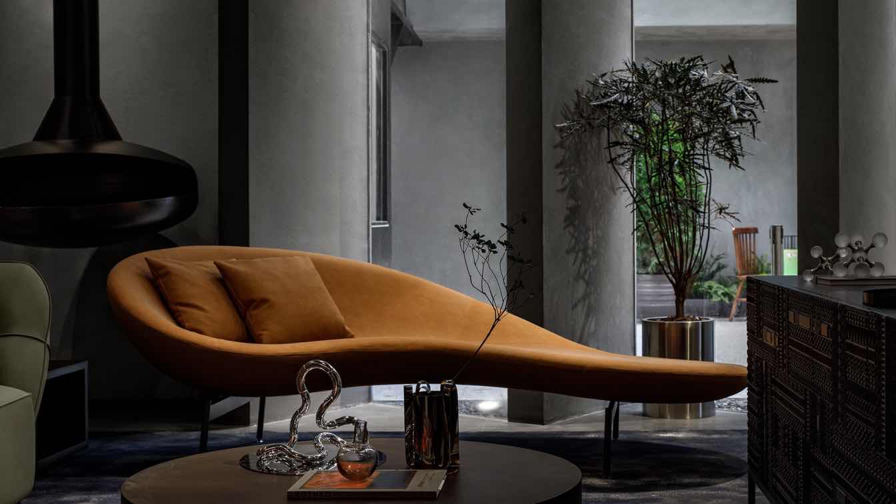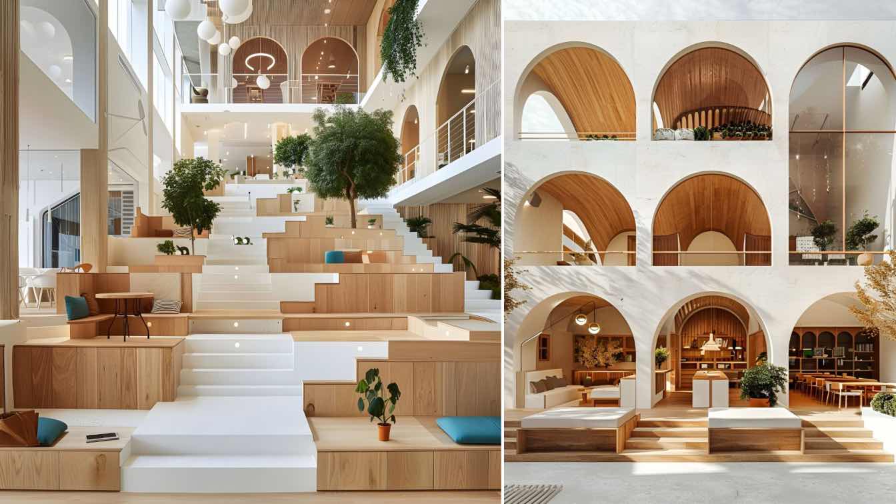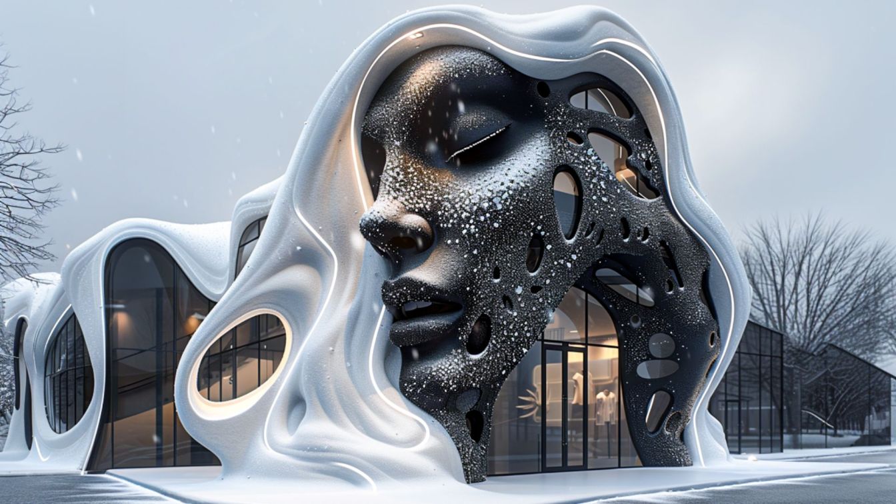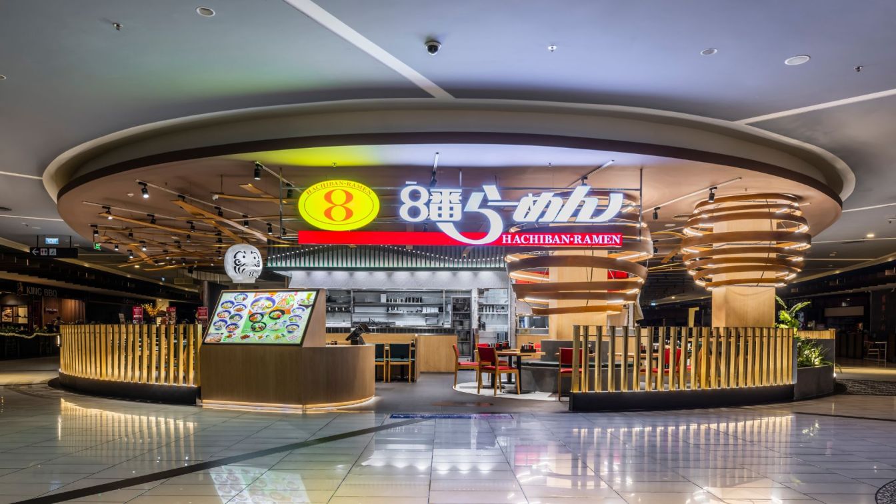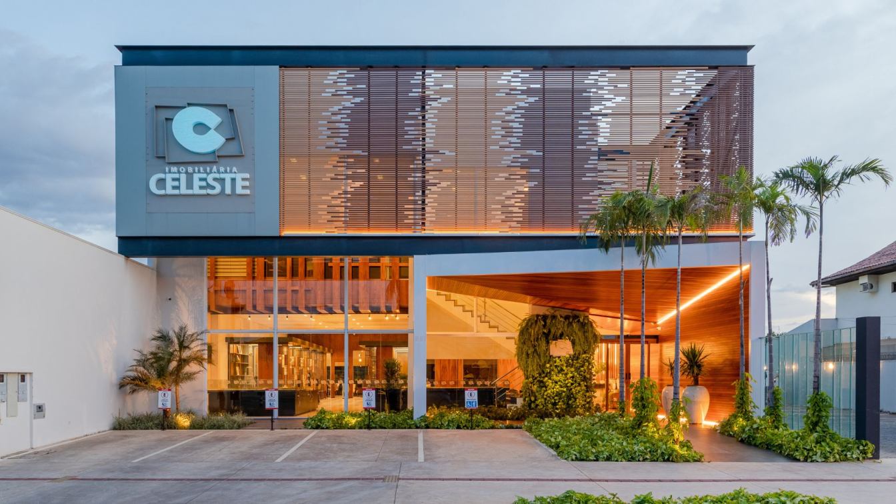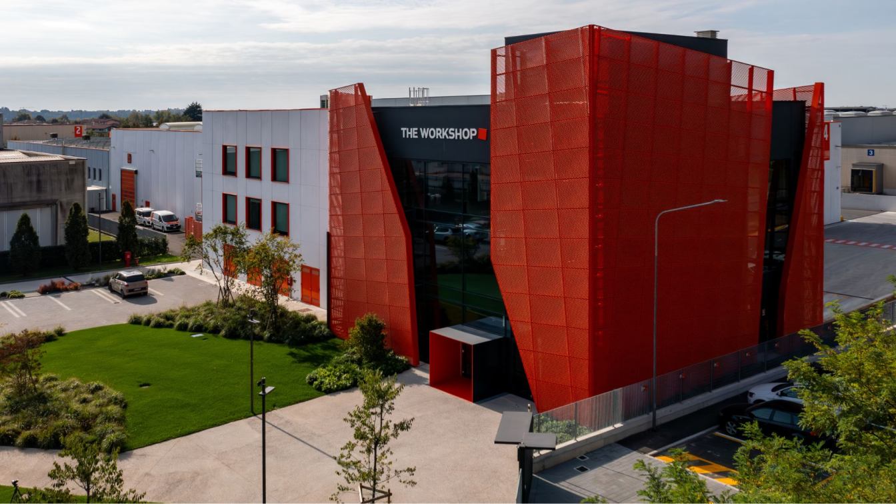Located on the 9th and 10th floors of the 22 Bishopsgate building in London, the new Hiscox headquarters is conceived as an innovative approach to the corporate environment, challenging traditional conventions by placing art and human interaction at the core of the design process. It celebrates the insurer's heritage, ambition, and love of art, as...
Project name
Hiscox Headquarter & Art Gallery
Architecture firm
Matteo Ferrari Studio
Location
22 Bishopgate, London, United Kingdom
Photography
Stale Eriksen
Principal architect
BOH: Oliver Marlow (Studio Tilt) / FOH: Ciszak Dalmas + Matteo Ferrari
Collaborators
Furniture Specialist: Workform
Completion year
December 2022
Environmental & MEP
M&E Engineer: Hurley Palmer Flatt (HDR); Mechanical and Electrical Contractor: Michael J. Lonsdale (MJL)
Typology
Commercial › Office Building, Office Space
The recently completed project by WJ STUDIO, the Future New Business Center is a new type of multi-layer composite space designed to integrate diverse attributes such as social, office, artistic, and more. The Future New Business Center is located in Nanjing's Jianye Hexi New City, where many large and emerging enterprises in finance, science and t...
Project name
Future New Business Center
Location
Nanjing, Jiangsu, China
Design team
Zhou Yangtao, Kang Fang, Wang Ying
Collaborators
Decoration Design: WISEart
Completion year
December 2023
Interior design
WJ STUDIO; Principal Designer: Hu Zhile
Lighting
Eastco Lighting Design
Client
Nanjing Yinsha Health Industry Development Co.
Typology
Commercial › Office Sales Centre
Office spaces need to address functionality on the one hand, but also need to convey corporate culture and spiritual cohesion in a subtle way. In this workspace, Super Tomato successfully translated SMOORE's corporate culture into spatial expressions.
Project name
SMOORE Office
Architecture firm
Shenzhen Diagonal Architectural Design Co., Ltd.
Location
Building 8, Bao'an Avenue, Dongcai Industrial Zone, Bao'an District, Shenzhen, Guangdong, China
Collaborators
Design development: Tomato Plus Design (Shenzhen) Co., Ltd.
Interior design
Super Tomato
Material
cement board, red brick, gray stone, gray paint
Typology
Commercial › Office
Welcome to a tranquil oasis of creativity nestled in the heart of Isfahan, Iran. Step into this shared workspace, where every corner tells a story of harmony and inspiration. Drawing from the rich tapestry of Persian architecture and the simplicity of minimal design, this space is a testament to the timeless beauty of cultural heritage.
Project name
Fusion Hub Coworking Center
Architecture firm
Minoo Zidehsaraei
Tools used
Midjourney AI, Adobe Photoshop
Principal architect
Minoo Zidehsaraei
Visualization
Minoo Zidehsaraei
Typology
Commercial › Office Building
In this series, I imagined some fairytale-style dazzling winter fashion stores where the architectural feature offers a warmish vibe to its customers by taking inspiration from warm and cozy winter attires such as velvety blankets and velour robes or soft plushy foams that embrace customers softly and warmly.
Project name
Winter Fashion Store 2.0
Architecture firm
J’s Archistry
Tools used
Midjourney 6 Alpha, Adobe Photoshop
Principal architect
Jenifer Haider Chowdhury
Visualization
Jenifer Haider Chowdhury
Typology
Commercial › Store
First of all, we wanted to incorporate soft, free-form curves into the design, given the food ingredient “ramen” and the compartment shape being a semi-circle. Then, with a particular playful intent, I tried to create a design that would make people unintentionally want to “Snap!” and take a photo of it. The spherical shape of the pillar rolls is r...
Project name
HACHIBAN RAMEN(8番らーめん) - ÆON MALL Tân Phú
Architecture firm
SEMBA VIETNAM
Location
Ho Chi Minh City, Vietnam
Photography
DeconPhotoStudio (Hiroyuki Oki)
Principal architect
Mamoru Maeda
Design team
Mamoru Maeda (Mr), Nguyen Ngo Thuy Dien (Ms)
Collaborators
MIRAI IDCD (TRẦN BÌNH TRỌNG)
Completion year
December / 2023
Interior design
Mamoru Maeda, TRẦN BÌNH TRỌNG
Environmental & MEP
Kitchen (HOSHIZAKI VIETNAM)
Visualization
SEMBA VIETNAM
Tools used
AutoCAD, SketchUp, Adobe Photoshop, Adobe Illustrator
Typology
Commercial › Shopping Mall
Designed by Truvian Arquitetura, the headquarters of Imobiliária Celeste, in Sinop, Mato Grosso, Brazil, consisted of a refurbishment of a pavilion to house a growing team. The brief included an internal parking lot with 12 spaces, a showroom with models of the real estate projects, a reception, a playroom, a sales area with 10 booths, rooms for ma...
Project name
Imobiliária Celeste
Architecture firm
Truvian Arquitetura
Location
Sinop, Mato Grosso, Brazil
Photography
Leonardo Matsuda
Principal architect
Rafaela Zanirato
Typology
Commercial › Office Building
The company, a hydronic components manufacturer, needed a new space to house spaces ancillary to its business, specifically the academy, the showroom, corporate events, recreational activities, conferences, and exhibitions; all with the goal of reinforcing the company's identity and DNA by creating a building that would be iconic and immediately re...
Project name
IVAR Workshop
Architecture firm
MDNS architecture
Photography
Claudio Amadei
Principal architect
Max Adiansi
Design team
MDNS architecture
Interior design
MDNS architecture
Civil engineer
Magnetti Building
Structural engineer
Magnetti Building
Construction
Magnetti Building
Material
Concrete, Extruded metal mesh, glass
Typology
Commercial › Office Building › Workplace - Multipurpose

