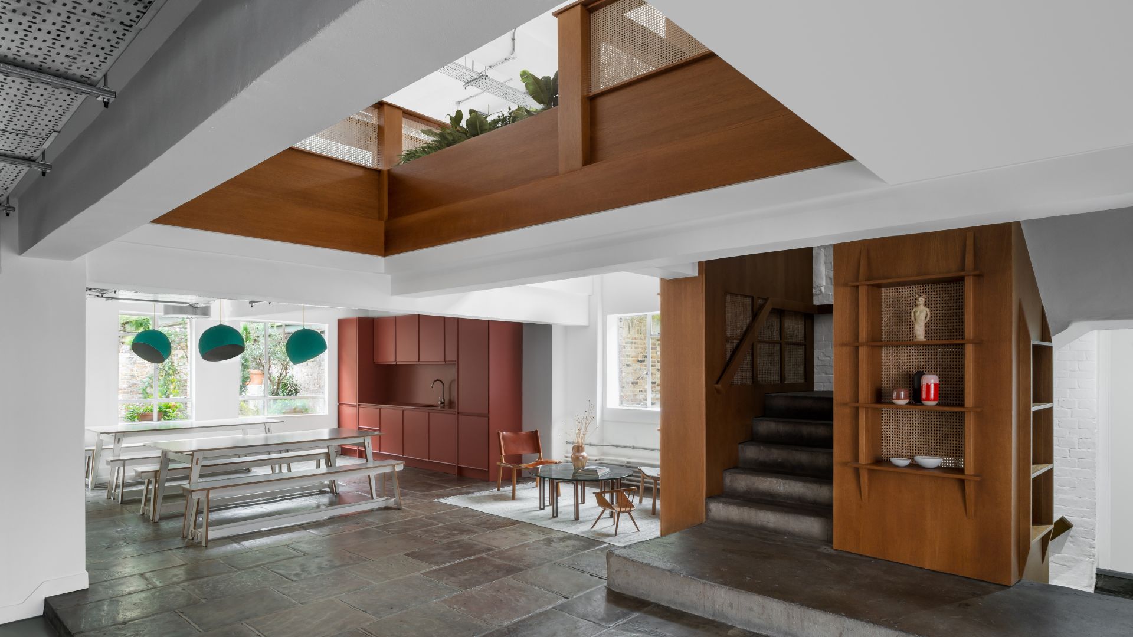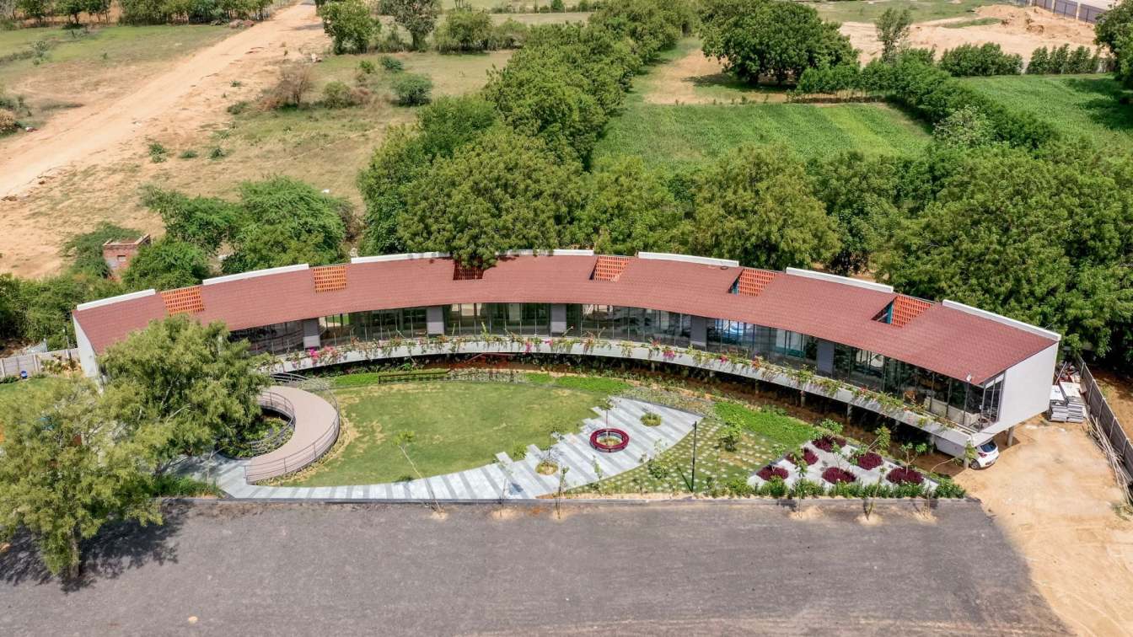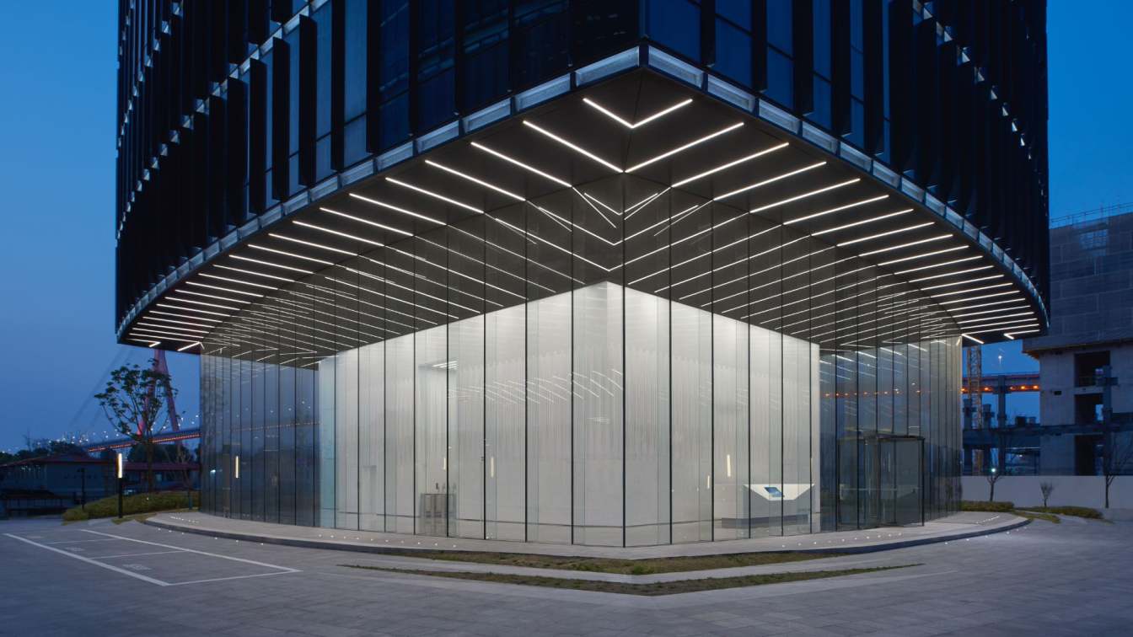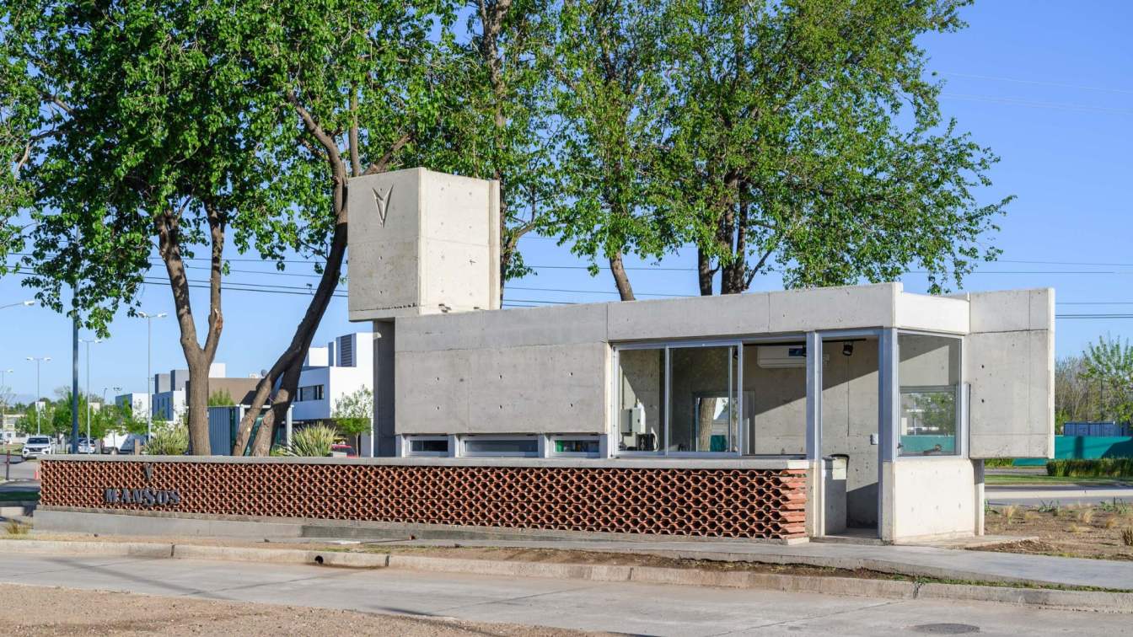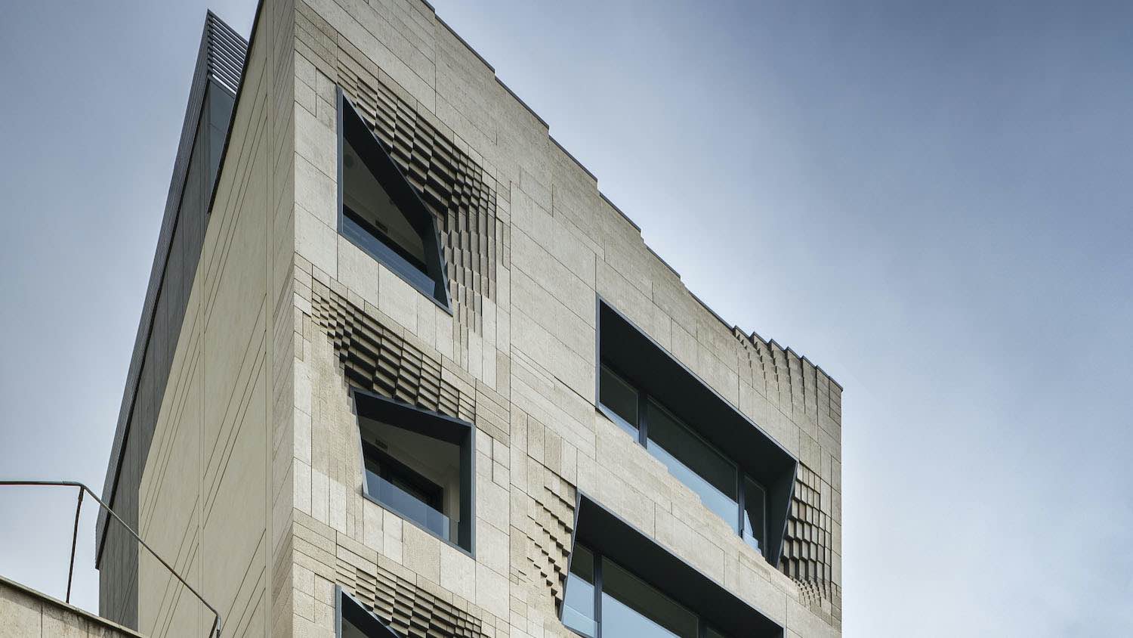Somesuch: A Return To The Heyday Of The Huguenots
Bureau de Change has designed the new London headquarters for commercial production company Somesuch, facilitating its move from Shoreditch to Spitalfields. The project has saved a derelict warehouse in one of London’s most beloved districts, transforming it into a crafted and thriving workspace. The new offices will accommodate Somesuch as they hit their mature stride. Founded in 2010, the production studio is one of the leading production companies in the world, delivering progressive, award-winning commercials, music videos, branded content and films globally; it is now an international agency with studios in London and LA.
This represents Bureau de Change’s second commission from Somesuch. The directors, Billy Mavropoulos and Katerina Dionysopoulou, have worked closely with Somesuch’s CEO Sally Campbell to develop the design and specify materials and fittings which reflect the personality of the studio. The move sees the company make the transition from its original lateral warehouse space with a Bureau de Change-designed interior featuring an enfilade of glazed meeting rooms, to a multi-level workspace in the heart of Spitalfields conservation area. The challenge has been to deliver a customised design which unifies the studio over a new multiple floor arrangement.
The building is a 1960s infill (three storeys high with wide single glazed windows) in a street of Grade II listed Georgian townhouses. Bureau de Change’s design strategy has been to reconnect the unremarkable commercial building to the site’s history as a workshop for the Huguenot silk weavers of Spitalfields, imbuing the space with a sense of personality of the district’s heyday as a thriving workspace for 17th century London’s textile industries.
The offices are accessed on the ground floor, with workspaces situated on the first and second floors. Central to the scheme is a signature timber staircase which rises between the two floors, dividing the floorplate and activating the spaces around it. It is the heart of the studio where co-workers and clients can congregate to work or socialise and exchange ideas and inspiration. Bespoke timber panels wrap the original staircase, providing multifunctional use as shelving, lighting, seating (including nooks for reading) and landscaping. The panels feature details inspired by the silk weavers’ timber tools and loom machinery, and rattan infills which reference weaving techniques.

As you ascend the stair, the joinery expands into an impressive double-storey bookcase and opens out into individual hot desking stations positioned around and overlooking the doubleheight atrium. Desks are provided close to the windows in various configurations, ranging from standard desks to taller bar-style desks for working/standing, and more communal and clustered desk seating for specialist teams. The first floor provides dedicated workspace for the creative team, as well as a formal boardroom, a reading nook, and an open plan kitchen. It leads out to a terrace of planters, providing outdoor green space for members of the team to retreat to take a break from screens.
The second floor features deskspace for executive producers and production team members, as well as a less formal meeting room and offices for the Managing Director and General Manager. Each enclosed space is characterised by a unique palette of complementary colours: paprika and pink, ochre and purple; so that each takes on its own personality within a unified interior, while creating a bold backdrop to the feature timber stairwell.
The building as found was in a state of disrepair: it was poorly insulated and needed a compl ete overhaul of mechanical and electrical fittings. It has been stripped back to its core. The scheme preserves key elements of the original building, including the flagstone floor, complementing the shell materials with carefully selected non-toxic surfaces such as Marmoleum flooring, a PVC-free carbon neutral finish made of 97% raw natural materials; accented with unconventional fittings such as papier-mâché pendant lights made in Portugal, which reflect the irreverence of Somesuch’s studio. The new entrance is characterised by vivid geometric tiles, complementing the original timber doors marking your arrival in Somesuch’s new home.
Billy Mavropoulos, Director, Bureau de Change, said: “Revitalising the building was a key part of our brief. We were excited to have the opportunity to work with Somesuch once again and act as custodians for 4 Wilkes Street’s next phase of life. Watching the building transform from a disused industrial building to a vibrant place of work has been rewarding for everyone involved.”
Katerina Dionysopoulou, Director, Bureau de Change, said: “For the stair, which is the central design device in this scheme, we developed bespoke joinery, crafted with care, emulating the artisanship of the Huguenots who were based here in the past. It brings warmth and tactility and a domestic quality to the space, making it an inviting place to work.”












About
Bureau de Change is an award-winning architecture practice founded by Katerina Dionysopoulou and Billy Mavropoulos, who hail from Greece and met while training as young architects working at Foster + Partners. The directors combine practice with teaching, leading an undergraduate unit at The Bartlett School of Architecture, UCL.
The practice is celebrated for its highly inventive and playful private residences, which celebrate material, form and light, including Folds House, Haringey (2015); Step House, Hampstead (2018); Frame House, Clapham (2020); and the Long House in the Cotswolds (2020); as well as richly textured commercial projects such as The Interlock, Fitzrovia (2019), The Gaslight, Fitzrovia (2020), Black Kite Studios, London, a customised studio fit-out for independent special effects and design agency Black Kite (2022).

