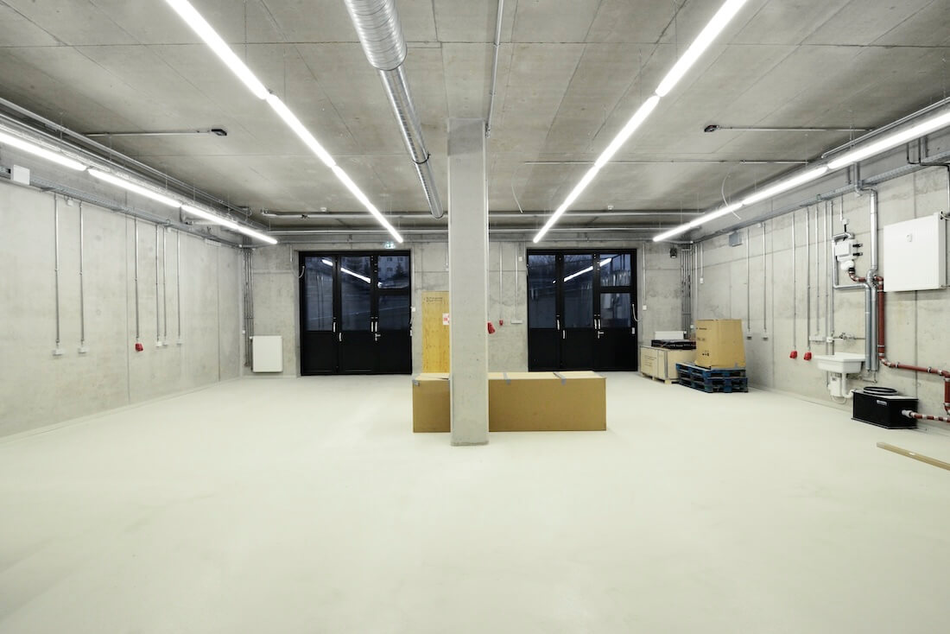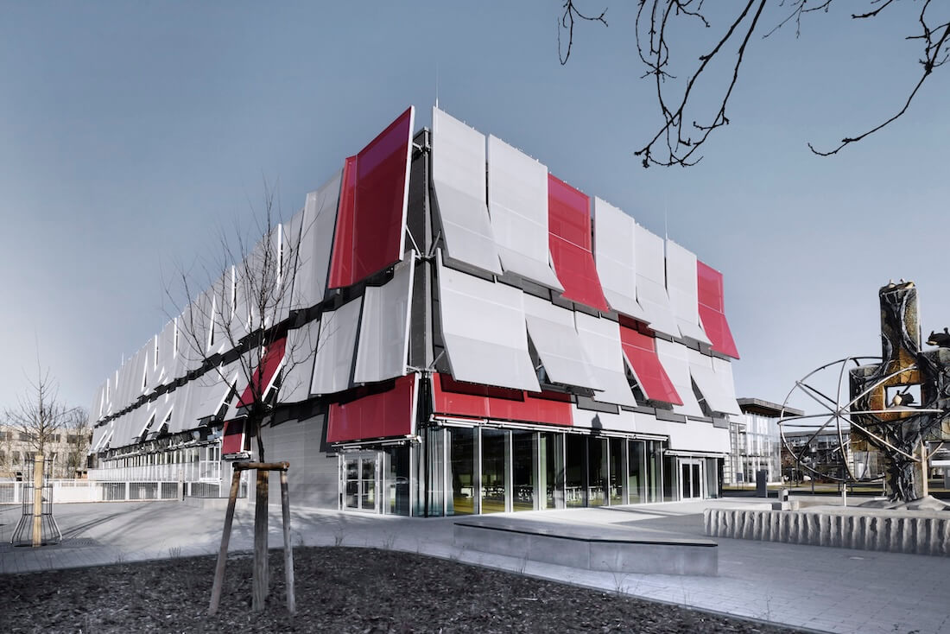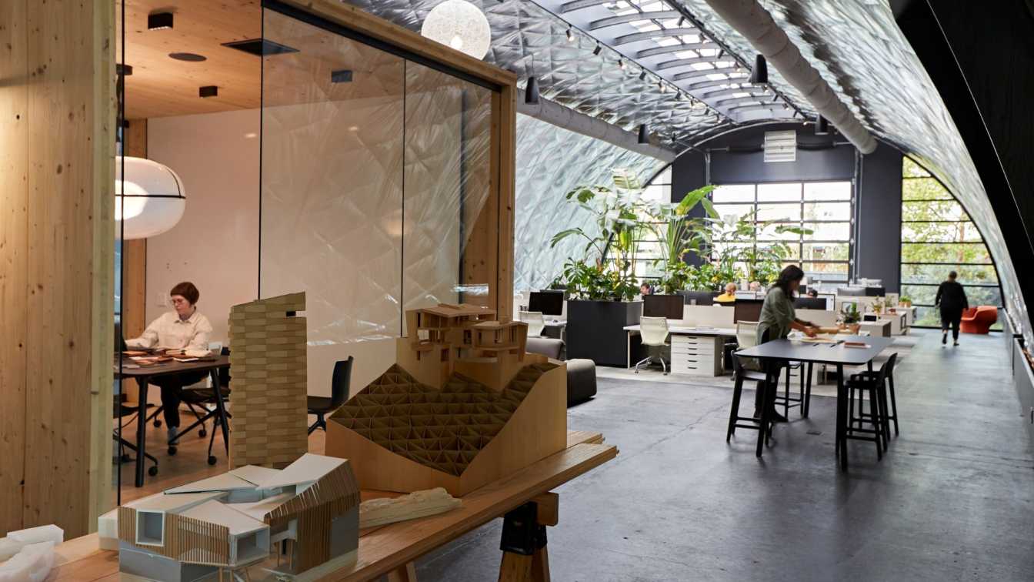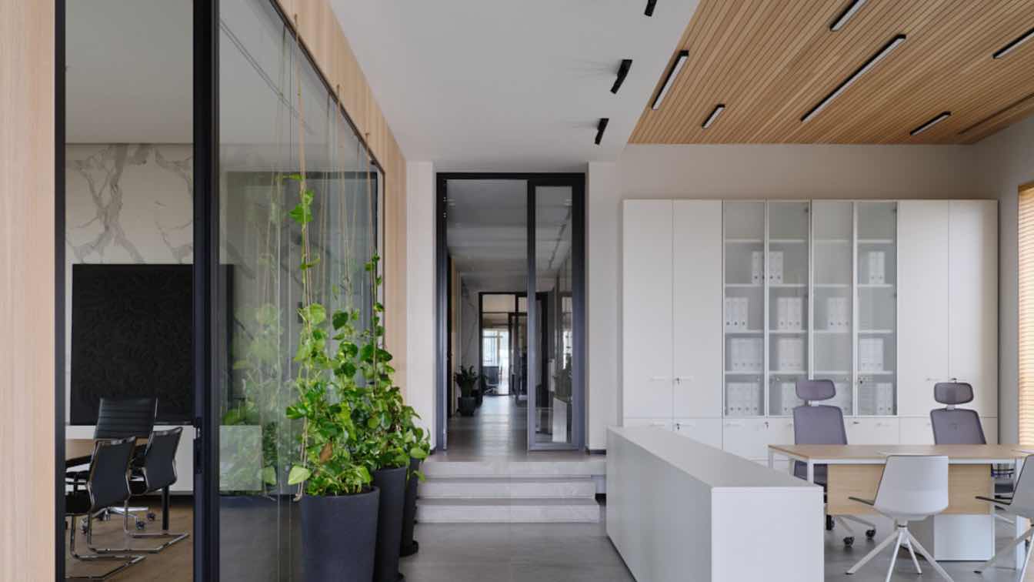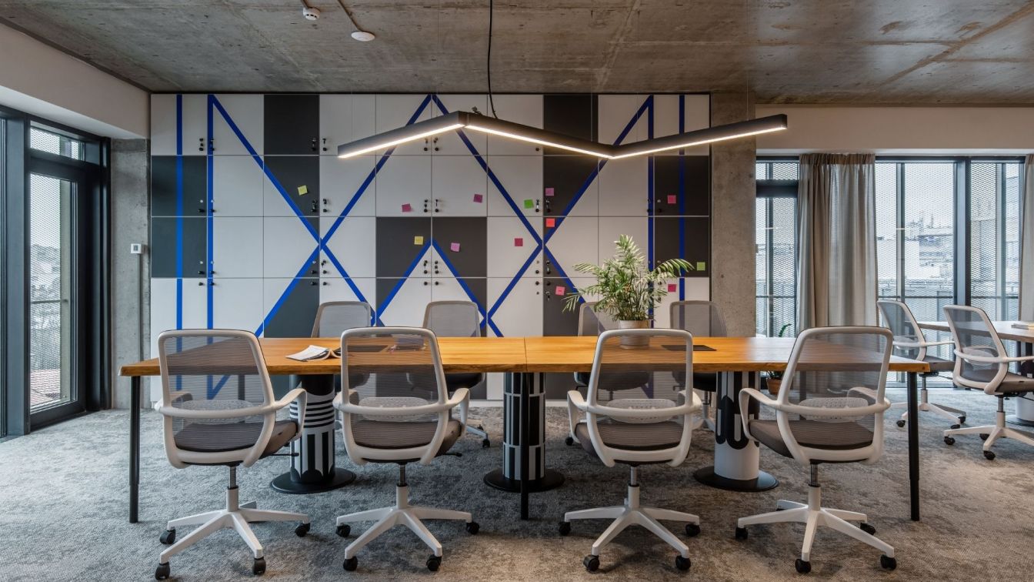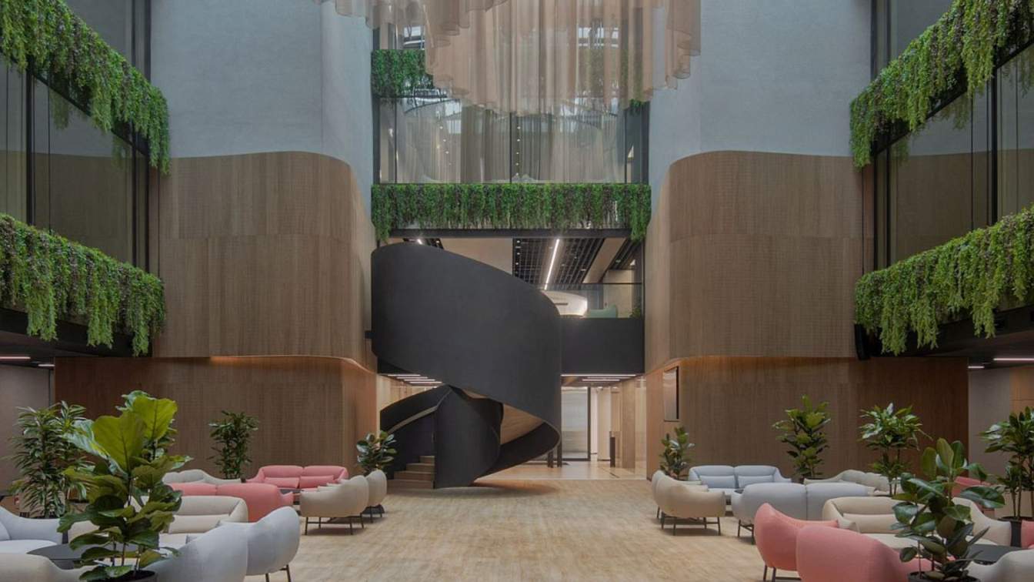Structural change and perspective
With the upcoming structural change due to the coal phase-out, a new perspective should open up for the people of Lusatia by creating and establishing new forms of work both in the city of Cottbus and the surrounding region. The energy transition gives this concern a new actuality.
The Startblock B2 Regional start-up center in Cottbus aims to promote innovation and creativity as a place of exchange among founders, with the city society and the university environment. "Startblock B2" is located directly at the entrance to the Brandenburg University of Technology Campus (BTU), at which the other end is the IKMZ by Herzog & de Meuron.
The new business incubator concentrates the activities of tech start-ups in one place plus enriches the city with a valuable community building - as an impulse generator for the region.
The architects' intention to design the building with an eye to the future is evident in the structural and resource-saving design: the timber hybrid construction, the materials chosen, optimized construction methods, and sustainable energy systems.

Public threshold
On the ground floor, the building serves as a public threshold between the users of the building and the interested general public and university community. Towards the south to a new public square with the listed "Fountain of Peace" and to the east to the deliberately widened sidewalk the building opens.
The large openings here create a transparent connection between the square and the street and the activities inside the building. Shading elements from textile projecting onto the sidewalk as awnings extend the interior into the public space.
The entrance foyer and the public FabLab on the ground floor form the communicative center of the building. The entrance hall is a multifunctional space that is simultaneously a reception zone, public work area, lounge with coffee bar, and break foyer for the events hall on the square side.
The difference in height level between the entrance and the FabLab provides a seating grandstand for informal presentations and events. The ground floor with its different functions is thus a threshold space permeated by the public and the founders.

Multilayer facade
The idea of the public threshold finds its counterpart in the constructive implementation of the façade. The building is a hybrid structure with a prefabricated wooden curtain wall façade that evolves from heavy to light along a Shearing Layers concept, relying on sustainable solutions such as manual night ventilation, shading, and geothermal component activation. A light, prefabricated timber-frame curtain wall façade hangs in front of the concrete shell construction, and even lighter textile shading elements structure the building into a dynamic sculpture.
The lightweight textile fabric of the exterior façade stretches over steel frames. These screens provide shade and act as a semi-transparent screen for the building's work areas. From the street, they create a visually dynamic appearance that reflects the character of the active start-up culture and allow free views of the exterior from the inside.
Behind these screens, the wooden façade clads with perforated aluminum sheets. These also cover the opening wings, which benefit manual night cooling of the offices - with the advantage of dispensing additional mechanical cooling in summer and the possibility of an increased natural fresh air supply.
The geothermally activated concrete structure heats and cools the building by using regeneratively provided heat and cold.

new-work forms of employment
The office spaces offer flexible space for different types of work: from fully equipped coworking workstations in the open-plan office to two-person and individual offices. Commonly used rooms are attached to the office spaces on all floors: Meeting rooms of different sizes, kitchenettes and chill-out zones. The large conference room with a roof terrace on the top floor and naturally lit workshops in the basement, which is open to the west, support the diverse work requirements of the Start-up companies. In addition, a large ramp and the attached workshop courtyard functions as an open-air cinema.
Inside a workshop for thoughts
The Regional Start-up Centre Cottbus is a workshop for thoughts, ideas, experiments, and developments. This "workshop idea" is recognizable throughout the building: at the desks, in small meetings, in large conferences, in public but informal presentations and formal symposia, in prototyping in the FabLab or the series of experiments in the lab, in the evenings on the roof terrace, in exchanges with other founders and an interested public.
This workshop idea is made clear by the material choices inside the building: The exposed concrete surfaces of the shell construction are present throughout the building. Doors, metal perimeter guards, the grilles of the two staircases, and the ventilation ducts are made of galvanized steel. All installations are visibly on the surface of the exposed concrete structure. With this measure the architects underline the workshop character of the start-up center and provide increased flexibility to easily allow changes and adapts to other finishing standards within the frame of the concrete skeleton structure.
Only wooden panels on the inside of the façade mark the fields of the night ventilation opening panels and find a color correspondence in the leather seats of the chill-out zones.
In combination with the chosen raw materials, color is an essential aspect of the interior.

Color spectra complement the choice of materials
The color concept consists of two color spectra derived from the primary colors of the façade, light silver (white) and red. White and red represent the basic colors of the coat of arms of the city of Cottbus and the state coat of arms of Brandenburg.
The achromatic spectrum derived from the color white ranges from light silver to light grey, anthracite, dark grey, and black. Assigned to the working environment, it integrates the exposed concrete and the inside of the façade with the opaque glazed mullions and transoms, as well as the inserted windows and the closed, plasterboard-clad façade interiors.
The chromatic spectrum of colors derived from the color "red" ranges from intense light orange to light red, dark red, and ends with red-violet. They are associated with the public areas of the building. The wooden surfaces inside the façade, the reception box in the foyer, and the communal kitchens are also part of the yellow-red spectrum. The three shades vary the initial "ruby red" color of the façade and are associated with the floors according to their natural lighting:
It starts with the bright and intense melon yellow in the daylight-dark area (ground floor and basement) to a raspberry red on the 1st floor to the dark, calm Bordeaux violet on the daylight-light 2nd floor. The orientation inside the building is supported by using different color tones on various floors.
On the glazed ground floor, the seemingly light-intensifying power of the foyer color creates a particular atmosphere when the sun is low in the sky.




