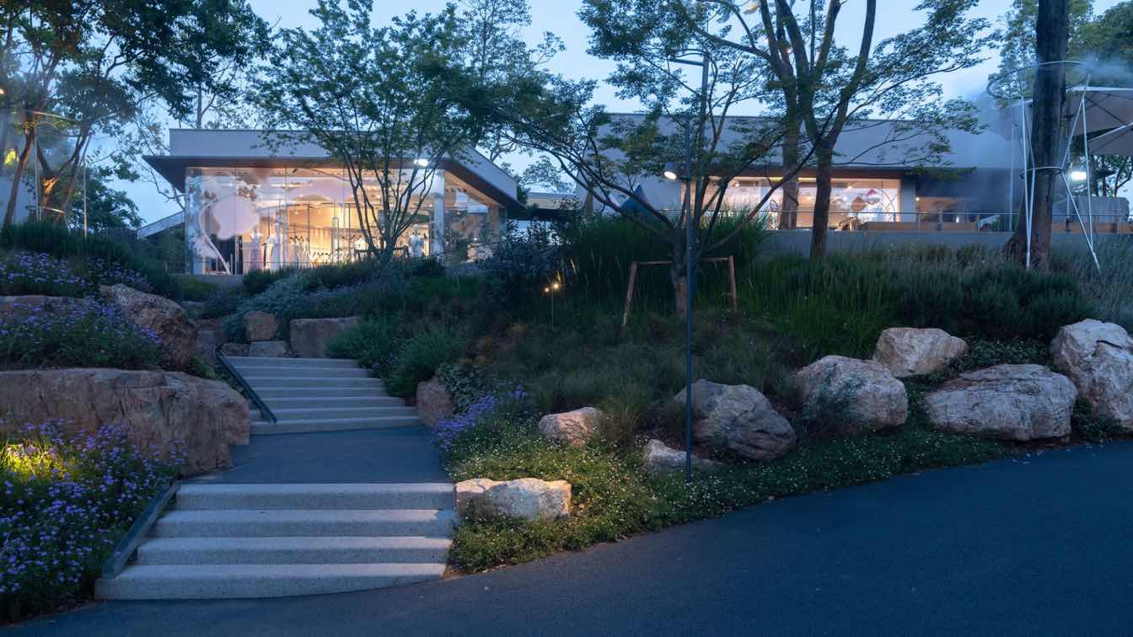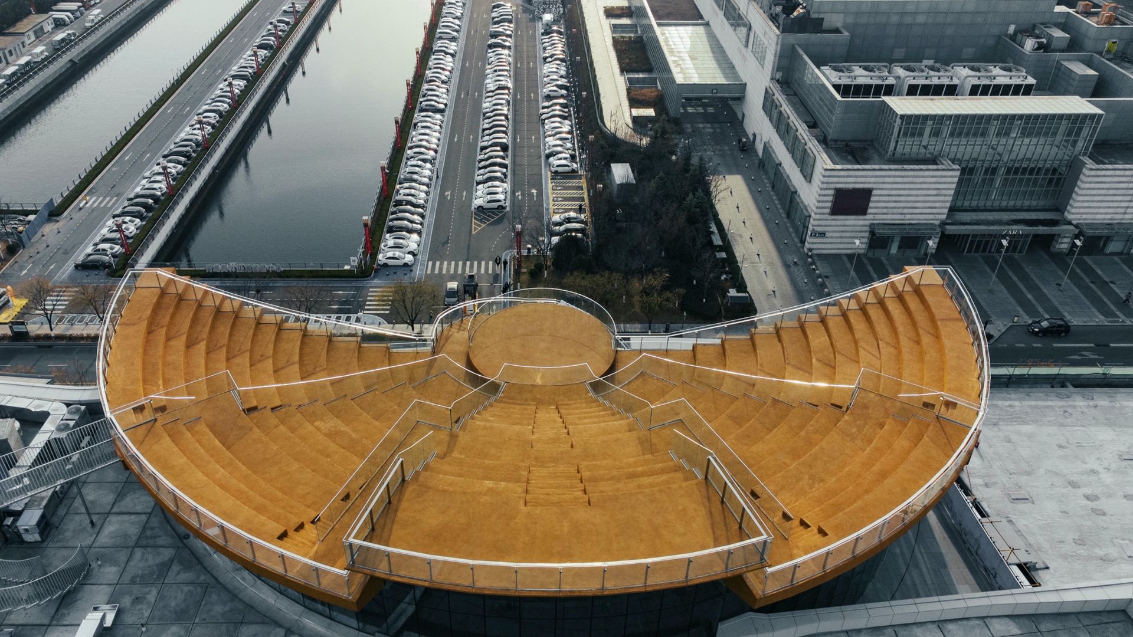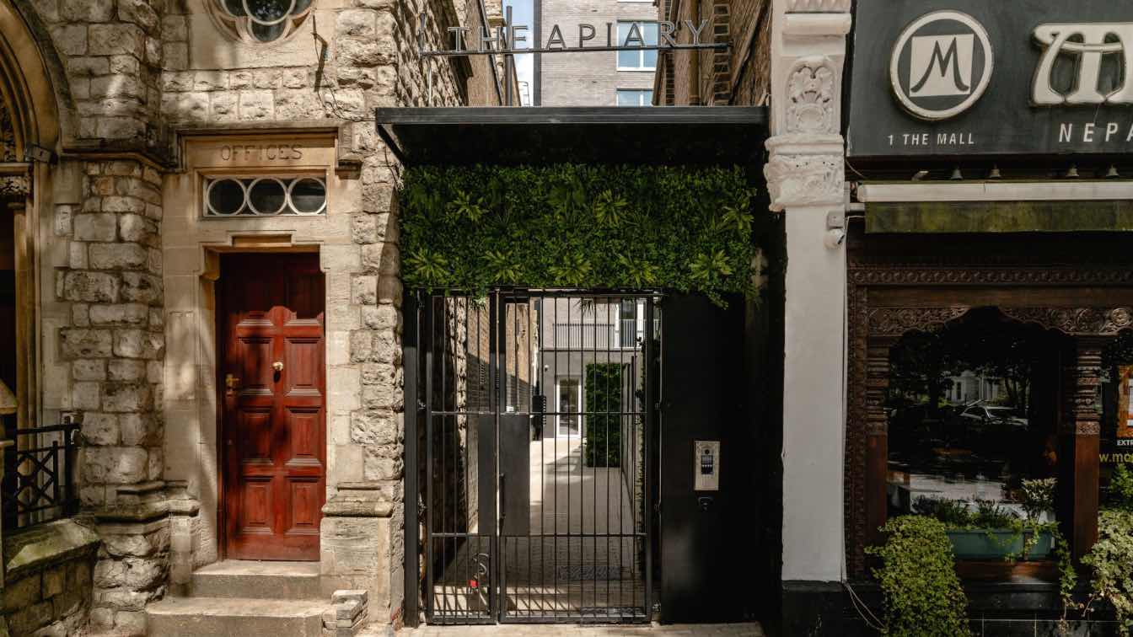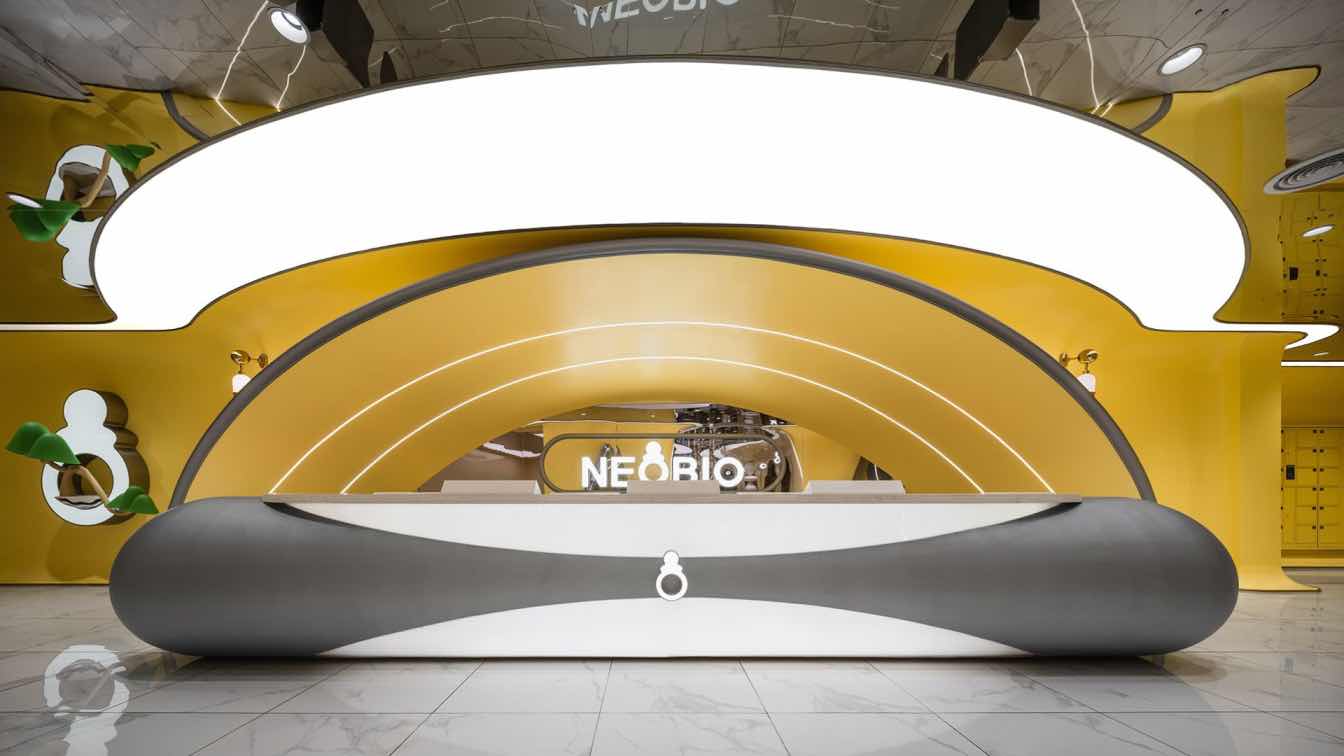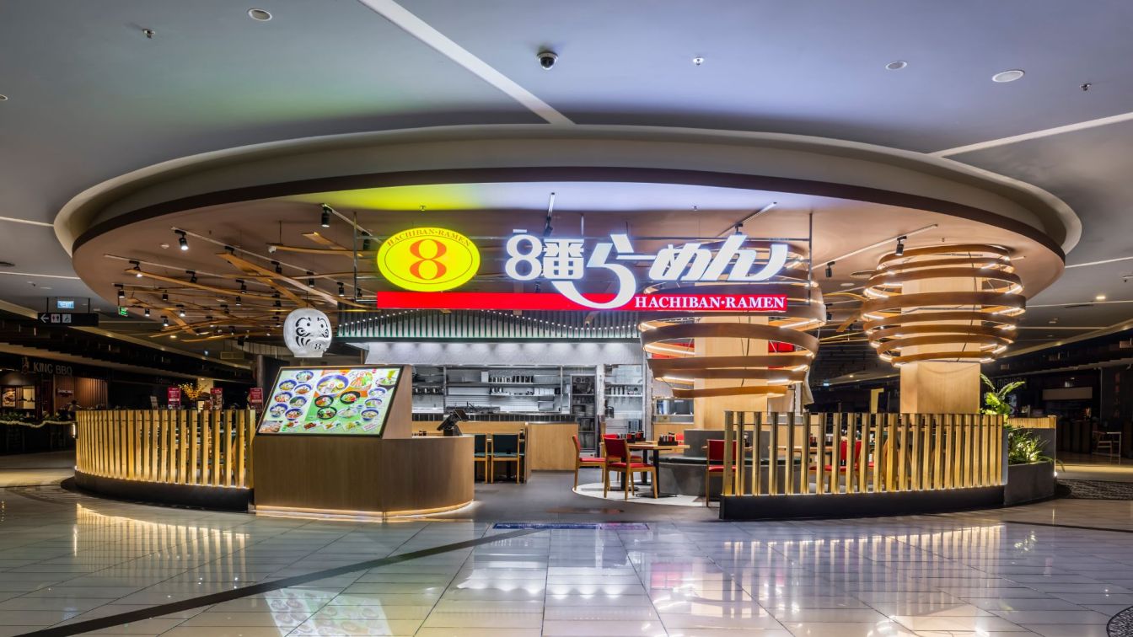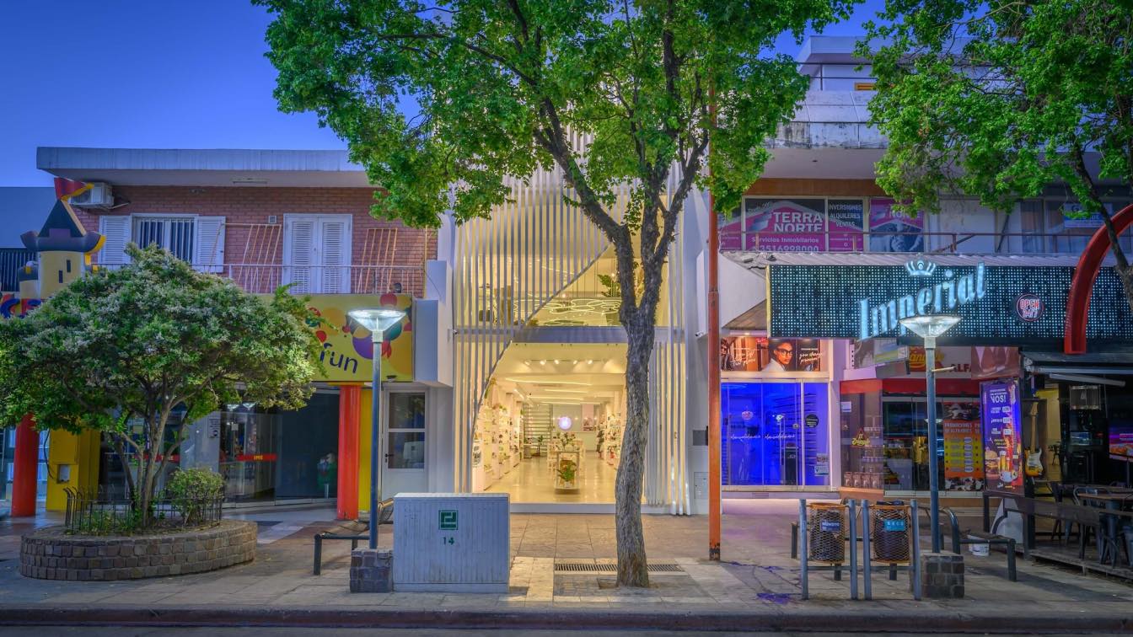In the embryonic phase of this project, we engaged ourselves in the artistry of design, strongly pursuing a creation that would incorporate an artwork of tranquility and serenity into its very essence. We carefully picked and arranged a wide range of lighting components, making sure that each one blended in well with the natural surroundings.
Project name
Green Coast | G-15 Lighting Design
Architecture firm
Maden Group
Photography
Leonit Ibrahimi, Video: Moviola Studio
Design team
Maden Group & Memo Lighting
Collaborators
Memo Lighting
Lighting
Maden Group, Memo Lighting
The Luxe Lakes CPI Island Commercial Renewal Project is a collection of villa models located on the east side of Luke Island in the "Luxe Lakes Ecological City" of Chengdu.
Project name
Luxe Lakes CPI Island
Architecture firm
Vari Architects
Location
Chengdu, Sichuan Province, China
Photography
Existing Architecture, Blue Orange Photography
Principal architect
Fan Qi, Dingliang Yang
Design team
Panao Feng, Chenxin Wang, Handan Tang, Xiaoyu Ding, Mou, Jun Li
Collaborators
Construction unit: Tutai Construction Group, Dingyu Construction Engineering Co., Ltd. Construction drawing design: Zhoyu Design Group Co., Ltd.; Sichuan Zhonghengzhuke Survey and Design Co., Ltd
Landscape
Yudao Landscape
Lighting
BPI Lighting Consultant Design Company
Client
Chengdu Wide Horizon Real Estate Development Co., Ltd.
Typology
Commercial Architecture
The SKYBOWL project at Hisense Plaza in Qingdao's Fushan Bayfront reimagines the mall's rooftop into a vibrant, accessible public space. Traditionally closed off and focused inward, the mall's design previously limited engagement with the city's beautiful bay views and temperate climate.
Architecture firm
Society Particular (SOPA)
Photography
Yong Gao, Ying Liu, Hisense Plaza
Principal architect
Yong Cui
Design team
Mindaugas Glodenis, Ignas Rackauskas, Xin Guo, Ping Lu, Mikas Kauzonas, Jingru Zhang, Mingzhan Zhao, Ran Lin
Collaborators
Facade Consultant: CABR Technology Co., Ltd. LDI: Qingdao Beiyang Architectural Design Co., Ltd.
Interior design
Society Particular (SOPA)
Structural engineer
XinY Structural Consultants
Landscape
Society Particular (SOPA)
Lighting
One Lighting Associates
Material
EPDM, Glass, Steel, Aluminium
Client
Qingdao Hisense Plaza
Typology
Commercial › Commercial Renovation, Urban Renewal, Amphitheater
Interior design agency Ekho Studio has completed its first co-living project – The Apiary in Ealing - for a tripartite client body: UK real estate fund manager Moorfield, developer Urbane Living and operator Verv Life. Ekho Studio, set up in 2021 by Founding Partners Rachel Withey and Sarah Dodsworth, now has completed projects in its portfolio acr...
Interior design
Ekho Studio
Location
Ealing, London, UK
Photography
Stevie Campbell
Collaborators
Developer: Urbane London. Funder: Moorfield. Operator: Verv Life. Joinery: MTM. Furniture: The Furniture Practice. Contract management: Cast & Teller. PM/QS: Quartz
Architecture firm
Building Architect (to planning): Turnerworks. Building Architect (delivery): 5PA
Typology
Commercial Architecture
PIG DESIGN, dedicated to “save the city with cuteness,” has crafted over ten diverse parent-child wonderlands for NEOBIO across various cities over the past four years.
Project name
NEOBIO (Yu Garden)
Interior design
PIG DESIGN
Principal designer
Li Wenqiang
Design team
Zhu Yiyun, He Di, Wu Yicheng, Yang Zhiwei, Shen Taotao, Wang Chen, Xiao Mengmeng, Xu Rumeng
Collaborators
AI digital visual production: Wang Yicai. Client’s design principal: Zhou Shengjie (CVO, NEOBIO)
Material
Timber, green artistic paint, PVC flooring, carpet, acrylic, FRP
Client
NEOBIO (Yu Garden)
Typology
Commercial Architecture
First of all, we wanted to incorporate soft, free-form curves into the design, given the food ingredient “ramen” and the compartment shape being a semi-circle. Then, with a particular playful intent, I tried to create a design that would make people unintentionally want to “Snap!” and take a photo of it. The spherical shape of the pillar rolls is r...
Project name
HACHIBAN RAMEN(8番らーめん) - ÆON MALL Tân Phú
Architecture firm
SEMBA VIETNAM
Location
Ho Chi Minh City, Vietnam
Photography
DeconPhotoStudio (Hiroyuki Oki)
Principal architect
Mamoru Maeda
Design team
Mamoru Maeda (Mr), Nguyen Ngo Thuy Dien (Ms)
Collaborators
MIRAI IDCD (TRẦN BÌNH TRỌNG)
Completion year
December / 2023
Interior design
Mamoru Maeda, TRẦN BÌNH TRỌNG
Environmental & MEP
Kitchen (HOSHIZAKI VIETNAM)
Visualization
SEMBA VIETNAM
Tools used
AutoCAD, SketchUp, Adobe Photoshop, Adobe Illustrator
Typology
Commercial › Shopping Mall
In the heart of the city of Villa Carlos Paz, Ábaco deco store began to experience a new resurgence from an old property. A store that speaks of home decoration, a store with products for them and them. With a strong premise of focusing the work on reusing,
Project name
ÁBACO decoration store
Architecture firm
Castellino Arquitectos
Location
Villa Carlos Paz, Córdoba, Argentina
Photography
Gonzalo Viramonte
Principal architect
Castellino Darío
Design team
Vera Rocío, Chiodi Luna, Mancini Felipe
Tools used
Revit, Lumion, Rhinoceros 3D, CAD, Adobe Photoshop
Client
(Pardo Viviana – Stecchini Ariel)
Typology
Commercial › Store
How do you infuse a sense of community into your office space?Enter Tricon, a project spanning 66k square feet, tailored for a home rental company with a
heart. This transformation turned a run-of-the-mill office park tilt-up warehouse in Tustin into a vibrant, bustling hub for the adaptable and diverse workforce of Tricon Residential.
Architecture firm
ShubinDonaldson
Location
Tustin, California, USA
Photography
Fotoworks / Benny Chan
Principal architect
Mark Hershman
Design team
Alessandra Del Rio, Christiane Dussa , Geo Chevez, Brice Schiano
Structural engineer
Grimm & Chen Structural Engineering
Environmental & MEP
SPMD TK1SC
Construction
Sierra Pacific Constructors & DEB Construction. Water Feature Consultant: WaterStudio
Client
Tricon Residential
Typology
Commercial Architecture › Office Building, Adaptive Reuse


