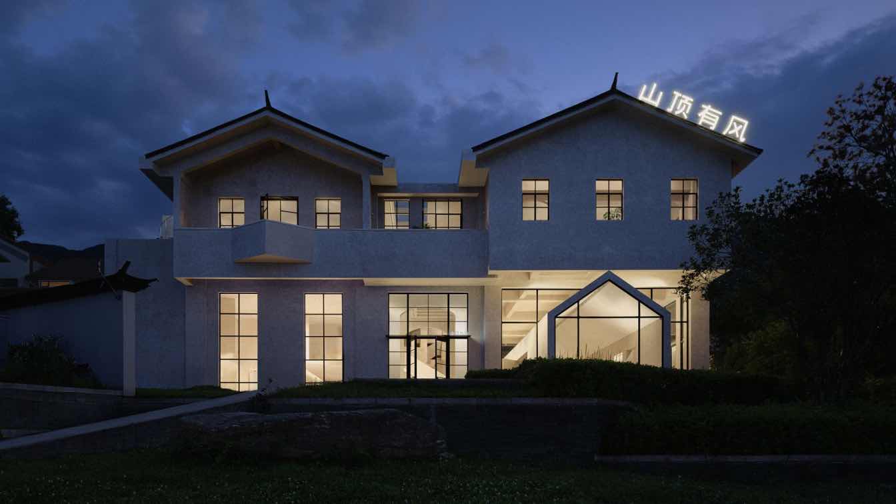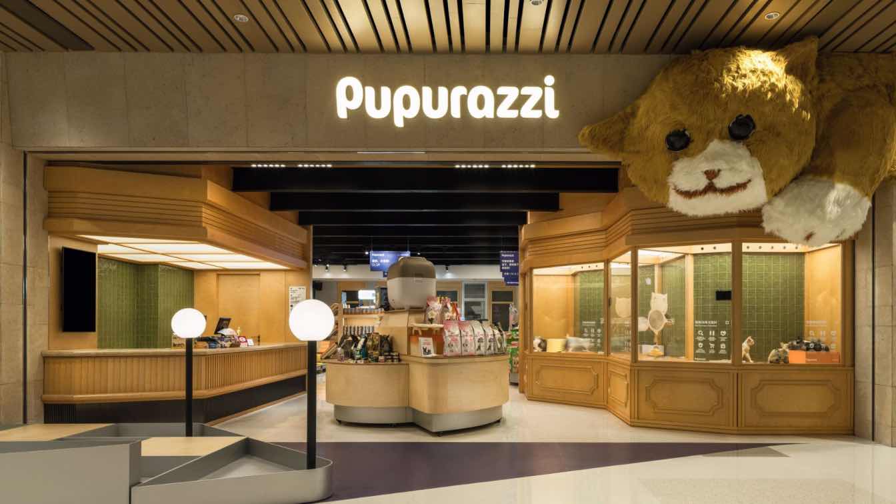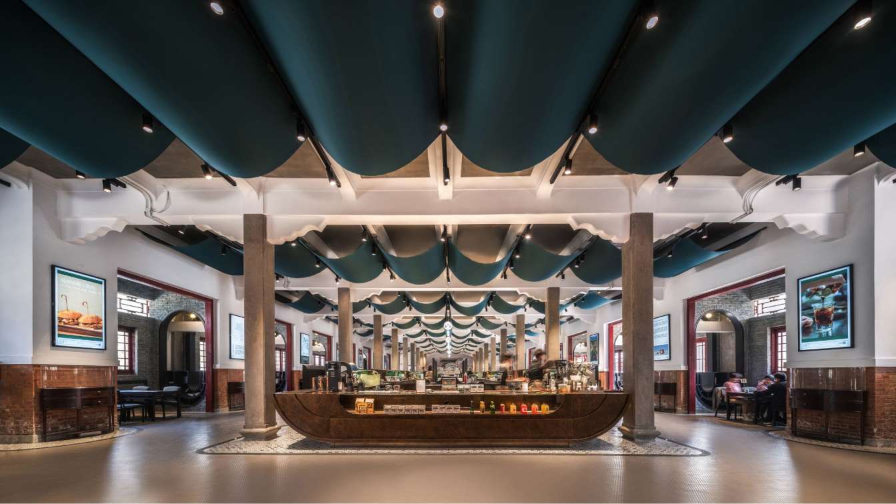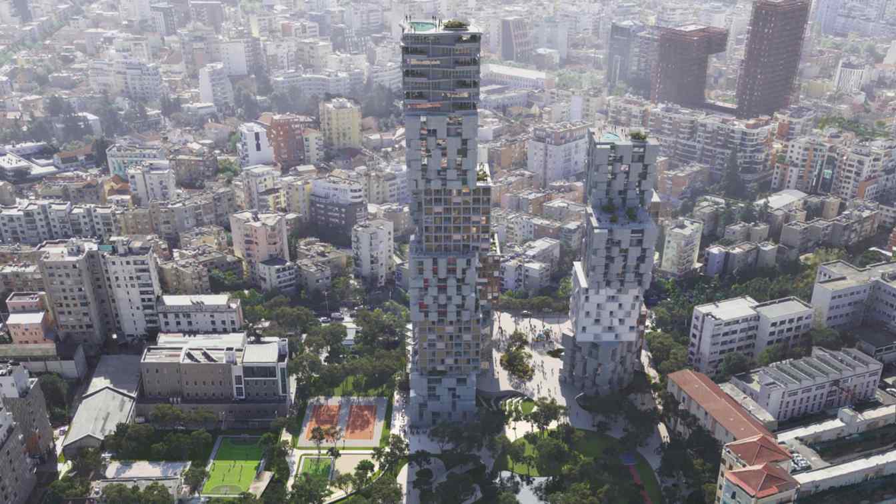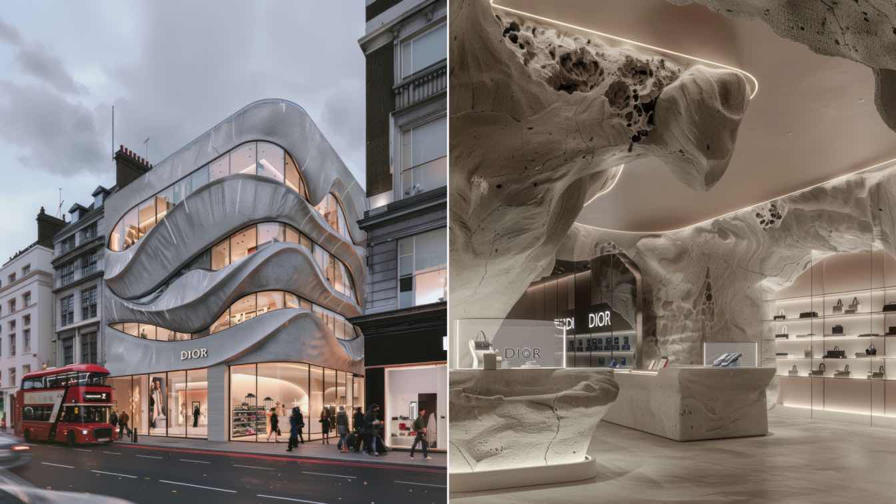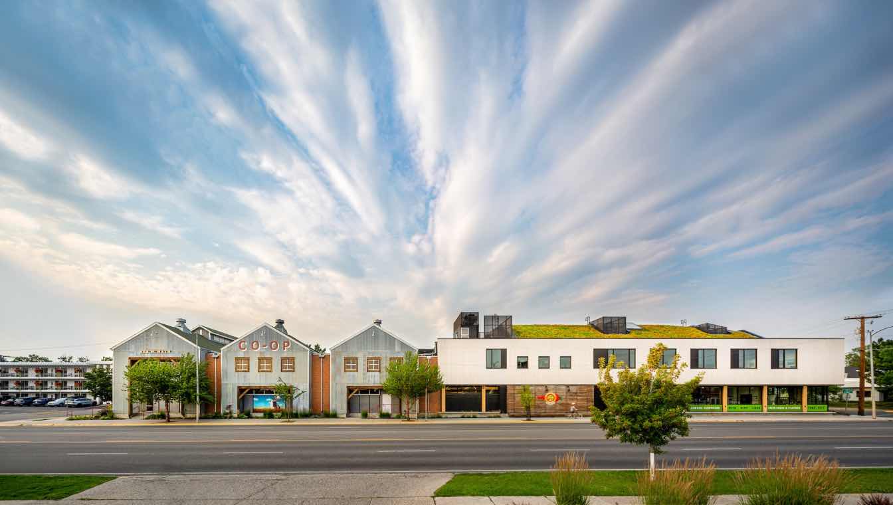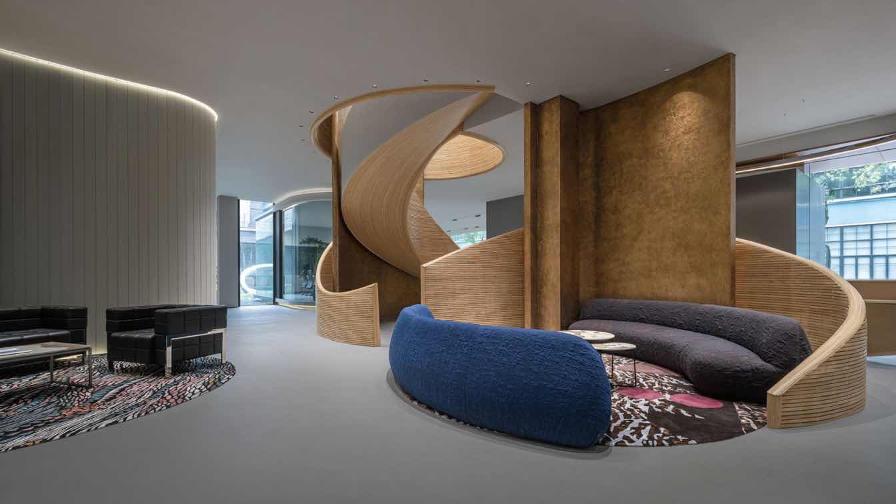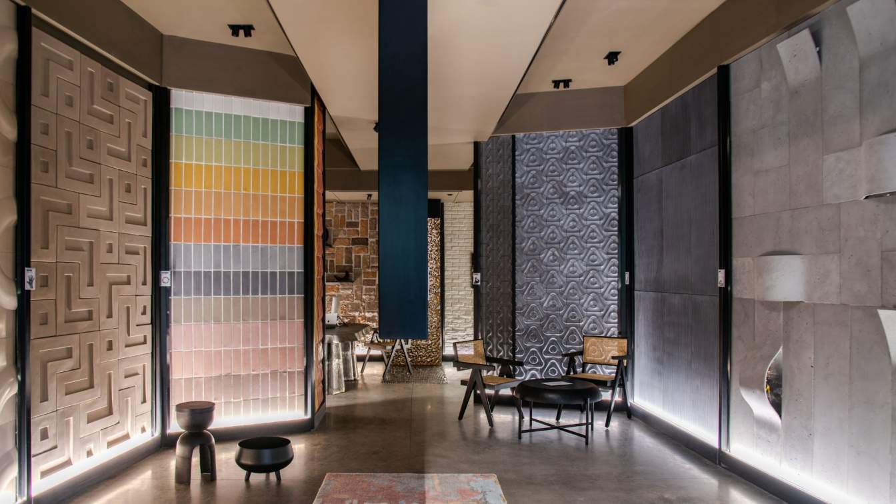"Shan Ding You Feng" is a brand under "Mu Shi Photography," specializing in travel photography. With a brand philosophy of "poetic, romantic, and artistic," it creates timeless collections of love, prolonging emotions and memories, and capturing love stories through photography.
Project name
Shan Ding You Feng
Architecture firm
Aurora Design
Location
Dali City, Yunnan Province, China
Photography
Na Xin from INSPACE. Video:WM STUDIO
Principal architect
Yang Xuewan
Collaborators
Rebuilding Space Lab
Interior design
Aurora Design
Tools used
AutoCAD, Autodesk 3ds Max, SketchUp
Construction
Rebuilding Space Lab
Material
Art Paint, Lime Stone
Client
Mu Shi Photography
Typology
Commercial › Photography Art Space
Walking into the Pupurazzi Pets Asian Flagship Store feels like a dreamland carefully designed for pet lovers. Here, all pet-related services and products are brought together, with every corner thoughtfully curated to meet the diverse needs of both you and your pets, making each transition between spaces filled with fun and surprise.
Project name
Pupurazzi Pets Asian Flagship Store
Architecture firm
Gokan Studio
Photography
Here Space Photography
Interior design
Gokan Studio
Material
Micro cement, art paint, tile, aluminum, stone, acrylic, PVC floor
Typology
Commercial Architecture › Store
A society’s engagement with its history is ever-changing, its expression manifesting through diverse mediums such as art and architecture. This evolution, ranging from aggressive replacement to raw preservation, eventually leans towards a refined and cultured treatment of heritage.
Architecture firm
So Song Studio
Location
Wuhan University, Hubei Province, China
Principal architect
Osbert So
Design team
Osbert So, Song Jiawei
Collaborators
Construction Drawing Team: Wang Hongxing,Cong Hui,Wu Ting,Wang Li Soft furnishing: DLD Space
Interior design
So Song Studio
Environmental & MEP
Yao Jiajia, Cheng Yuexiang, Kang Hongyang
Material
Patinated Copper, Mosaic, Portuguese tile, Stainless Steel, Bamboo, glass and African Wood
Typology
Commercial › Historical Building Renovation
Portuguese architecture studio OODA announces the start of construction of Hora Vertikale Towers in Tirana, a city undergoing rapid transformation and already home to projects by renowned international architects such as MVRDV, Bjarke Ingels, 51N4E and Stefano Boeri.
Project name
Hora Vertikale Towers
Architecture firm
OODA Architecture
Collaborators
LA-III, P4, Artech
Status
Under Construction
Typology
Mixed-Use Development
Nestled in the vibrant heart of London, the modern parametric showroom for DIOR stands as a testament to the brand's commitment to luxury, innovation, and timeless elegance.
Project name
The DIOR Showroom
Architecture firm
Rabani Design
Tools used
Midjourney AI, Adobe Photoshop
Principal architect
Mohammad Hossein Rabbani Zade, Morteza Vazirpour
Design team
Rabani Design
Visualization
Mohammad Hossein Rabbani Zade, Morteza Vazirpour
Typology
Commercial › Showroom, Store
Bozeman’s Community Food Co-op nearly doubled in size with the expansion of its West Main Street facility. The two-story, 23,000-square-foot addition includes a commercial kitchen, receiving area, and high-bay storage,
Project name
Bozeman Community Food Co-op
Architecture firm
Hennebery Eddy Architects
Location
Bozeman, Montana, USA
Design team
Ben Lloyd, Principal-in-Charge. Laura Landon, Project Architect
Collaborators
H-C Design & Consulting (Food Service Design)
Interior design
1111 Design Studio
Structural engineer
Eclipse Engineering
Environmental & MEP
Consulting Design Solutions, Inc.
Construction
Langlas & Associates
Client
Community Food Co-op
Typology
Commercial Architecture
The MAGIC PLACE Office-Life Experience Hall is located in Building 10 of Xinyefang, Jing'an District, Shanghai, a historical building with a 70-year legacy.
Architecture firm
CUN DESIGN
Photography
Ten Yu Studio
Principal architect
Cui Shu & Li Hui
Typology
Commercial › Office
The intersection of history and modernity often yields the most compelling designs. In Lucknow, Forearch Studios exemplifies this principle by taking cues from Brutalism to realise an immersive retail experience for Greyscale, an organisation that specialises in innovative and sustainable concrete cladding solutions.
Project name
Greyscale Retail Store
Architecture firm
Forearch Studios
Location
Lucknow, Uttar Pradesh, India
Photography
Vaibhav Bhatia
Principal architect
Aman Pasricha (Principal Architect), Pranat Singh (Principal Architect), Mikasha Sinha Pasricha ( Lead Architect)
Design team
Aman Pasricha, Pranat Singh, Mikasha Sinha Pasricha
Collaborators
Text Courtsey: Mehar Deep Kaur

