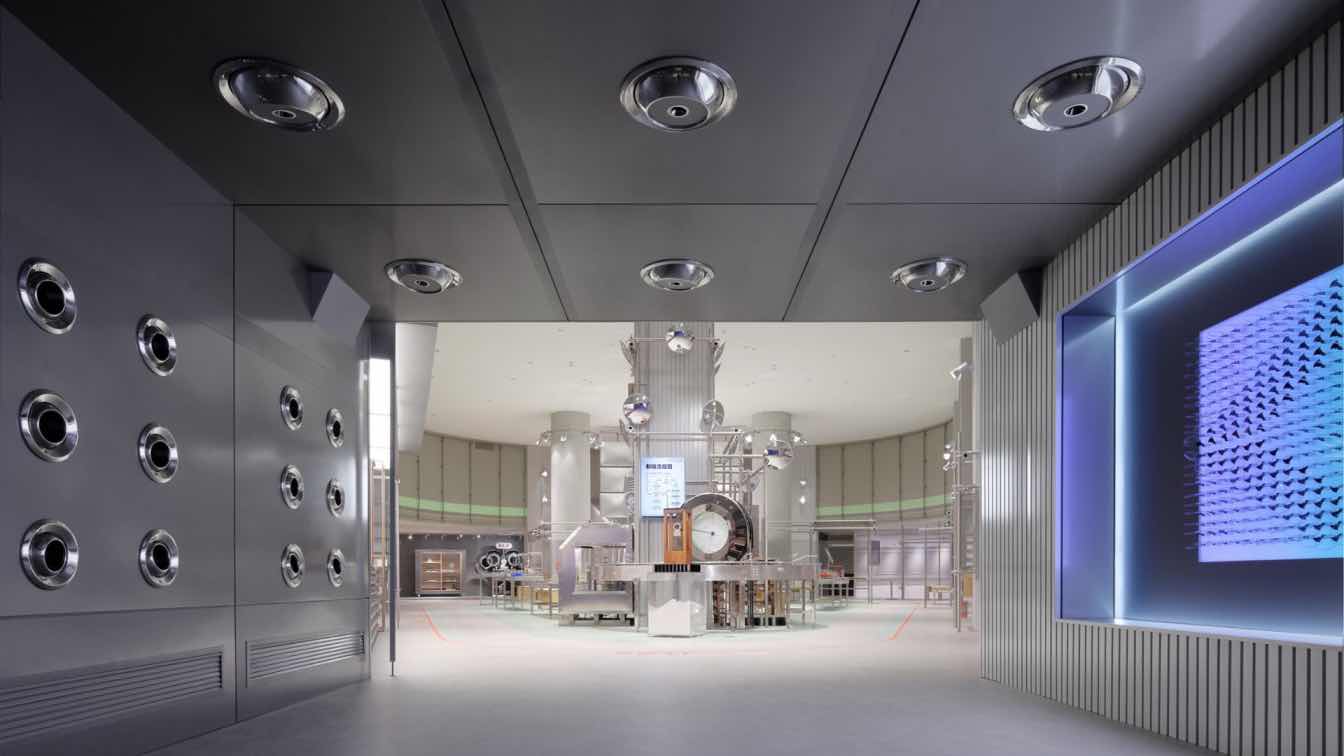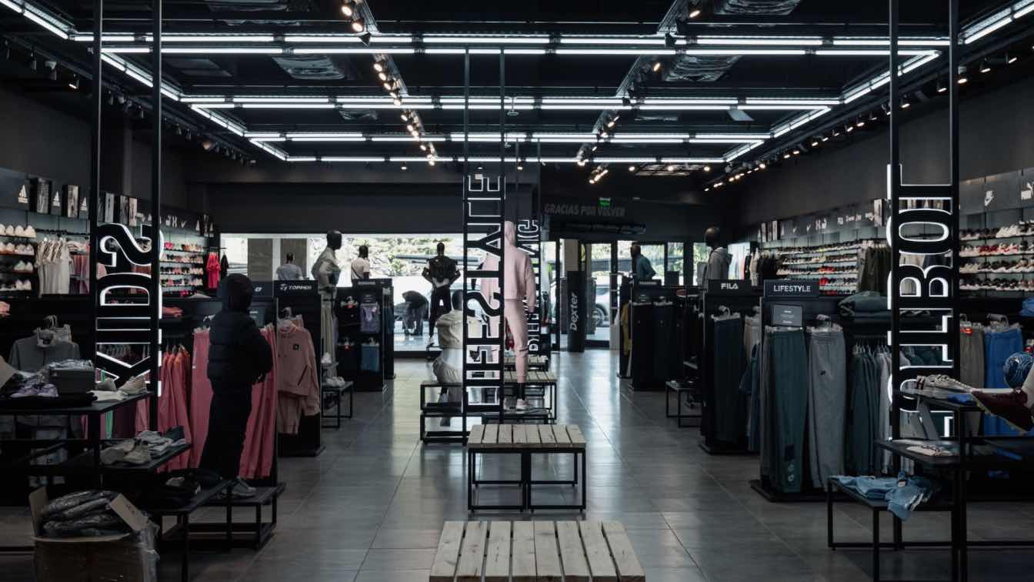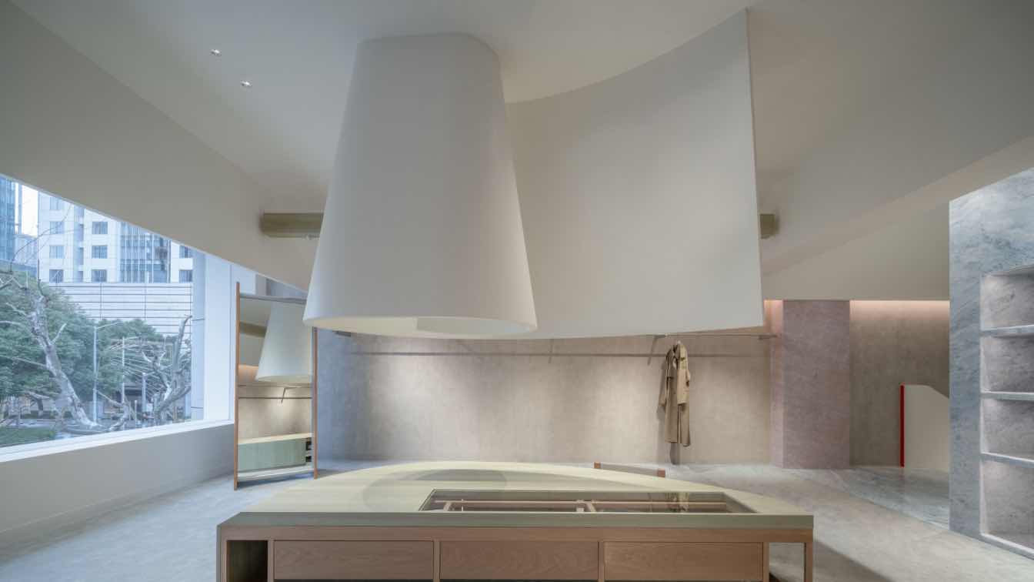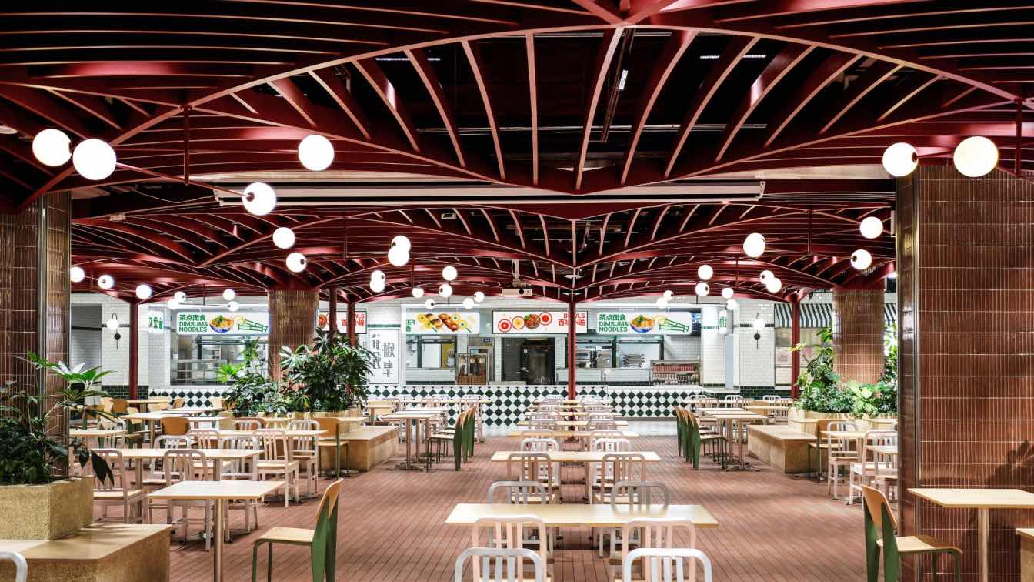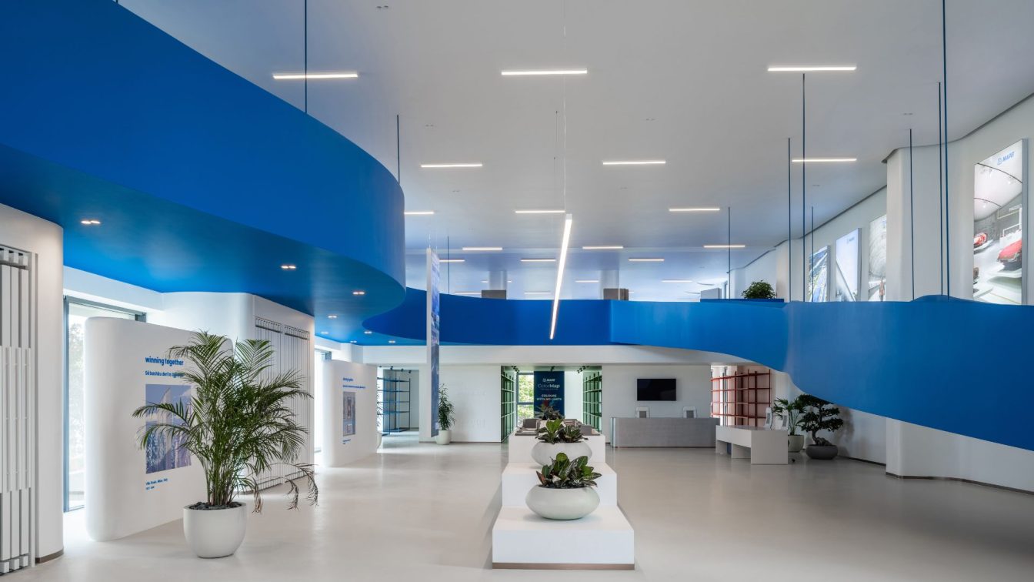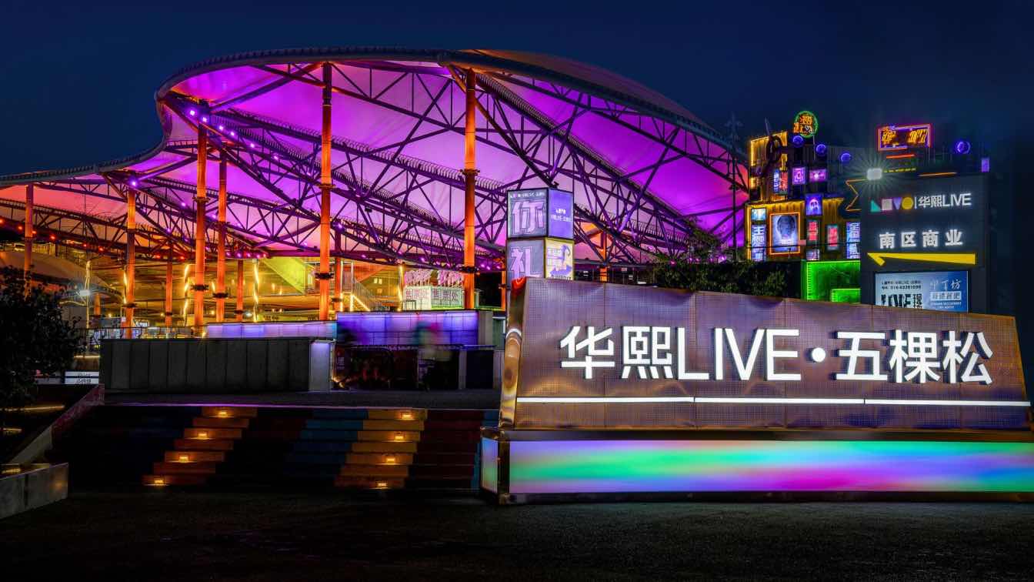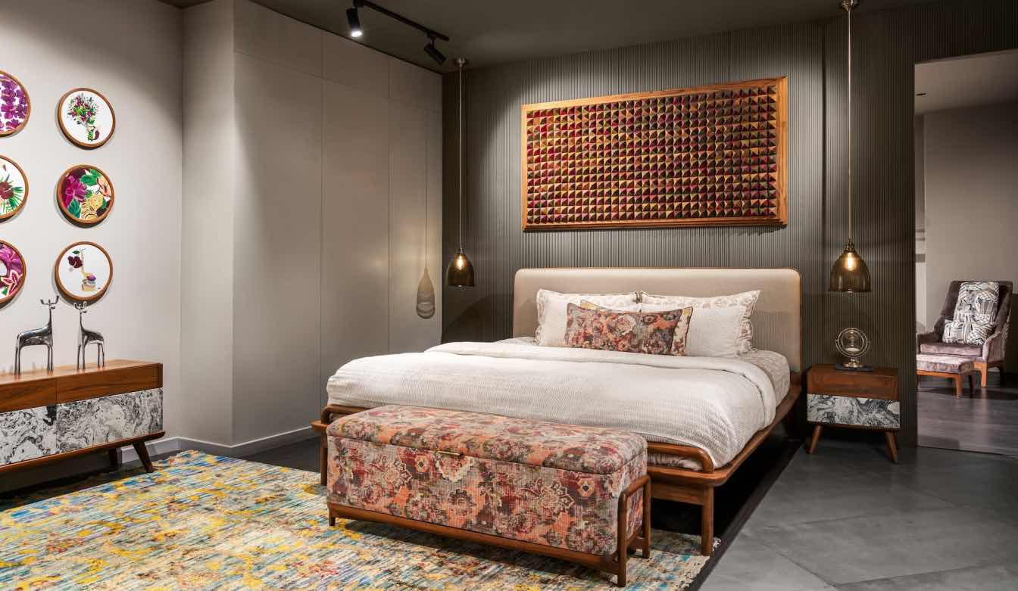The Qichongtian Building on Nanjing Road is such a building, rich in emotion and history. Today, Dayuan Design has partnered with liangcai Wu, a time-honored brand with over 300 years of craftsmanship and tradition, to create a new collective memory for the 2024 generation—one that belongs to Nanjing Road.
Project name
via·1719 Wu Liangcai New Vision Field
Architecture firm
Dayuan Design
Collaborators
Art Curating: SPACE logic (Shanghai) Co., Ltd., PI Brand Communication. Art Installations: Dayuan Design, Lu Buqing, Zhang Pengfei, Xiao Heng. Brand Planning: PI Brand Communication. Planning and Design Support: East China University of Science and Technology, Old Brand Polishing Plan Studio. Window Display Design: Innerdesign (Shanghai) Co., Ltd., Zhang Youkun, Dayuan Design, Terence Lai, Gu Chenyi, PI Brand Communication, Chen Mengjie. Window Display Installation: Shanghai Jixiang Exhibition Display Services Co., Ltd., Innerdesign (Shanghai) Co., Ltd., Shanghai Shiyi Cultural Communication Co., Ltd. Sculpture Production: Shanghai Liyanjing Environmental Art Design Co., Ltd. Multimedia Light Show: Zhang Qi. Prop Production: Dihua Art & Technology (Shanghai) Co., Ltd.
Interior design
Dayuan Design
Construction
Shanghai Jixiang Exhibition Display Services Co., Ltd., Beijing Brothers Tongchuang Decoration Engineering Co., Ltd.
Client
Shanghai Sanlian (Group) Co., Ltd.
Typology
Commercial Architecture
Located in the vibrant city of Buenos Aires, Argentina, Dexter is a revolutionary commercial media kit that redefines the concept of innovation and sophistication. Strategically situated in the heart of Canning, Ezeiza, this architectural masterpiece boasts a unique blend of creativity, collaboration, and productivity, making it an iconic landmark...
Architecture firm
Muro Studio
Location
Canning, Buenos Aires, Argentina
Principal architect
Carolina Rovito, Valeria Munilla
Interior design
Grupo Dexter
Environmental & MEP
Muro Studio
Visualization
Revit, Lumion
Tools used
Revit, Autocad, Lumion
Typology
Commercial Architecture › Retail, Store
In the design process, Sò Studio continuously explores the subtle dialogue between objects and spaces. In their latest project AVVENN, the designers seek variation within order, embarking on an exploration of spatial structure and emotional resonance.
Architecture firm
Sò Studio
Typology
Commercial › Retail
"Pepper Market" is the first medium-scale commercial renovation project completed by designRESERVE. The intention of the design is to rebuild community bound with a market-like street, which connecting ground and underground levels of existing shopping complex.
Project name
Pepper Market at Zihexin
Architecture firm
designRESERVE
Location
No.1 West 4th-Ring Road South, Fengtai District, Beijing, China
Photography
Huaer Lin,Yanbo Xu
Principal architect
Fangzhou Lydia Song, Feng Yue
Design team
Fangzhou Lydia Song, Feng Yue, Zhiwei Lai, Jill Pu, Yanbo Xu
Collaborators
Commercial Planning:D Studio
Interior design
designRESERVE
Built area
3000 m² (indoor), 2000 m² (outdoor)
Tools used
AutoCAD, SketchUp, Enscape, Adobe InDesign, Adobe Photoshop
Construction
Edge (Beijing) Decoration Engineering Co.
Client
Beijing Zihexin Department Store
Typology
Commercial › Market, Renovation, Mixed Use
The design of the “Mapei” showroom combines spatial elements, sensations and materials to create a special environment. The smooth walls, blue stairs and display panels are enriched with fun elements, adding an attractive visual dimension.
Architecture firm
Maden Group
Location
Prishtina, Kosovo
Photography
Leonit Ibrahimi, Dardan Krasniqi
Principal architect
Ideal Vejsa, Gazmend Dema
Collaborators
Vondom, Orendi
Interior design
Maden Group
Lighting
Adria 7 Lighting
Typology
Commercial › Showroom
Designing a high-rise commercial building is a complex task that requires careful consideration of various factors such as structural stability, fire safety, energy efficiency, aesthetics, and functionality. Particularly the facade plays an important role in its aesthetic appeal and functionality.
Written by
Bhupendra Kumar, Founder Aeiforia
Photography
Darshan Pandey - DP Vision
Beijing Bloomage WanWu Design: Located in the Wukesong commercial district of Beijing, BloomageLIVE-Wukesong positions itself with vibrancy, live experiences, and engagement, aiming to create a five-hour fashionable lifestyle circle and an urban vitality interactive experience space for young people.
Project name
BloomageLIVE-Wukesong
Architecture firm
Beijing Bloomage WanWu Design Co.,Ltd
Principal architect
Juanjuan Liu, Wei Chen
Design team
Juanjuan Liu, Wei Chen, Linjing Zhu, Wenya Cui. Design Consultant: Zhipeng Cui (Chief Engineer of Bloomage International)
Collaborators
Project copywriter: Nan Lin. Project planner: Le Brand Strategy Agency
Typology
Commercial Architecture
Nestled in the heart of Bengaluru, Alankaram’s latest showroom spans across 24,000 sq. ft. of meticulously designed space. Each floor embodies the perfect balance between traditional craftsmanship and modern aesthetics, showcasing over 500 bespoke furniture pieces.
Project name
Alankaram's Flagship Furniture Store
Architecture firm
Anupriya Sahu
Location
Bengaluru, India
Photography
Spacescape Photography
Typology
Commercial › Store, Showroom

