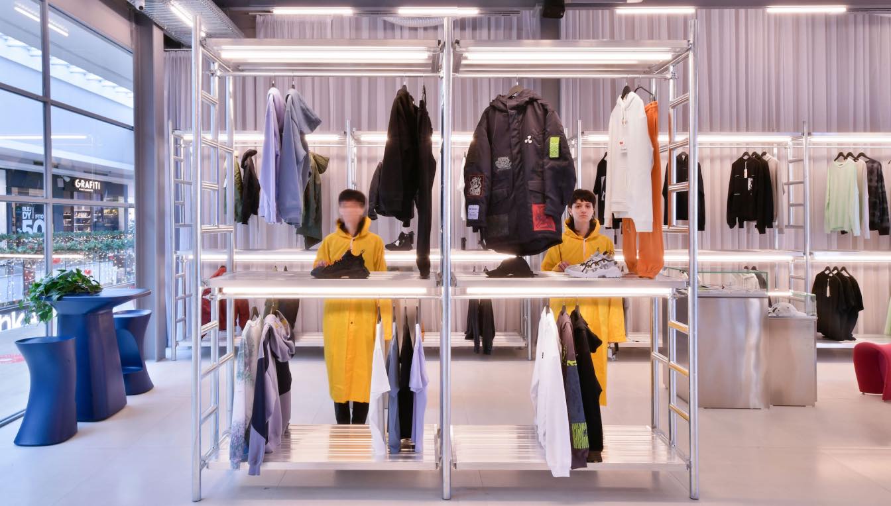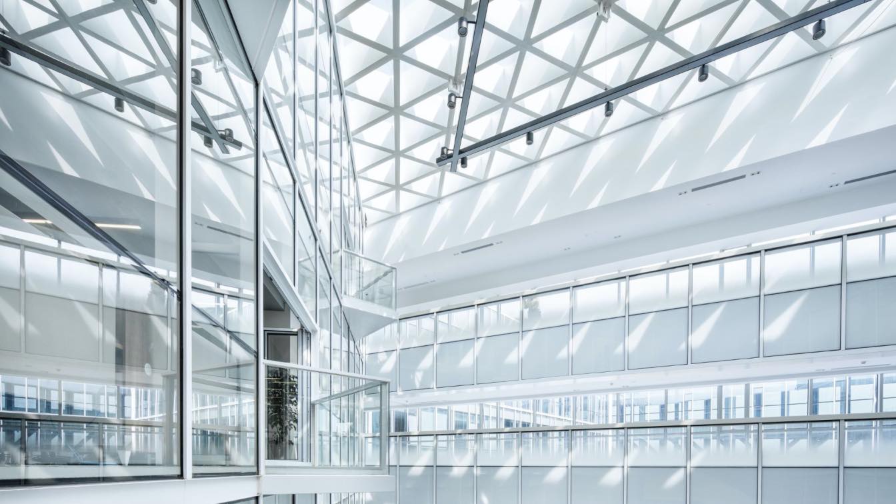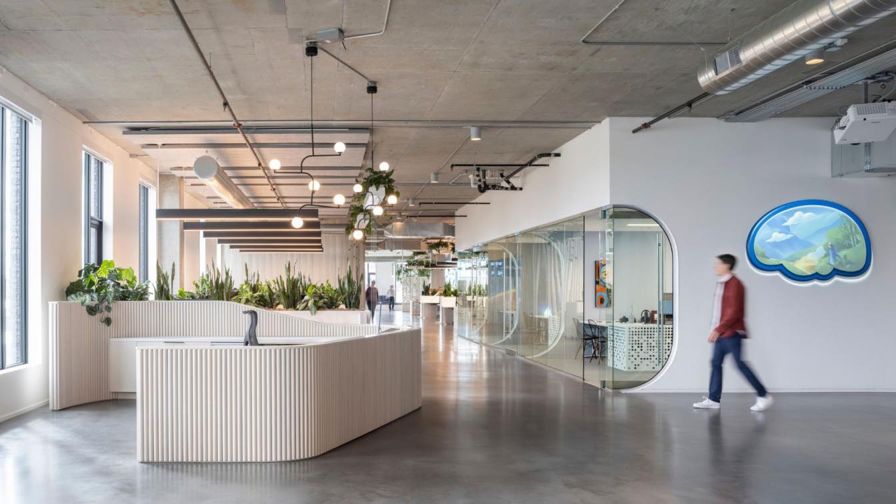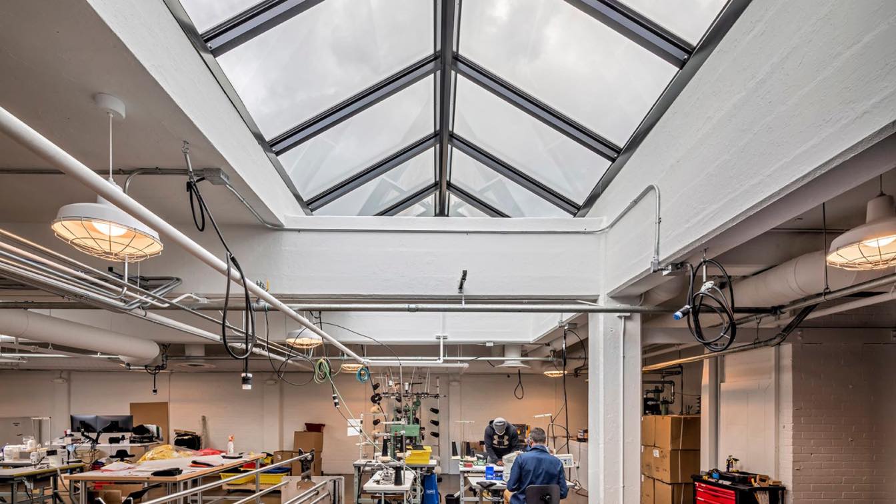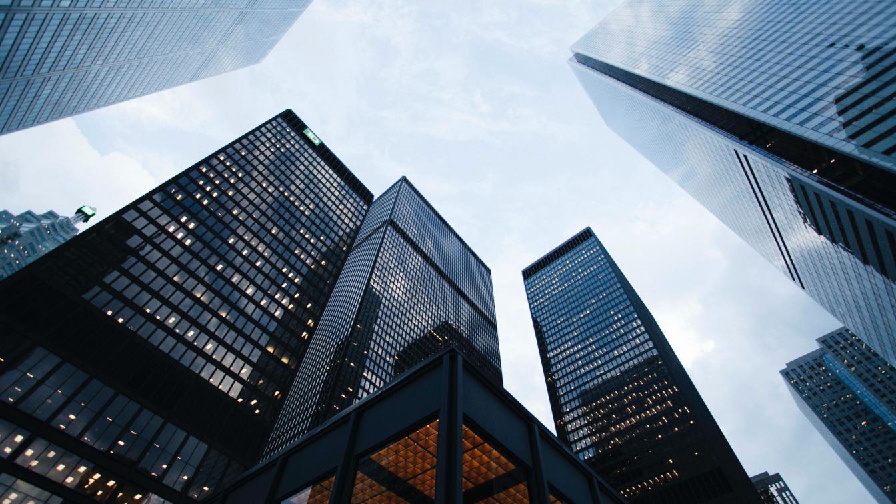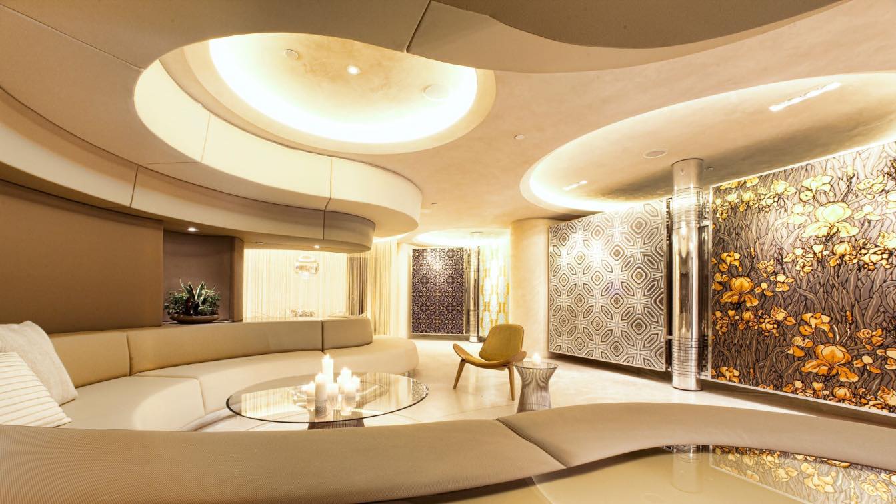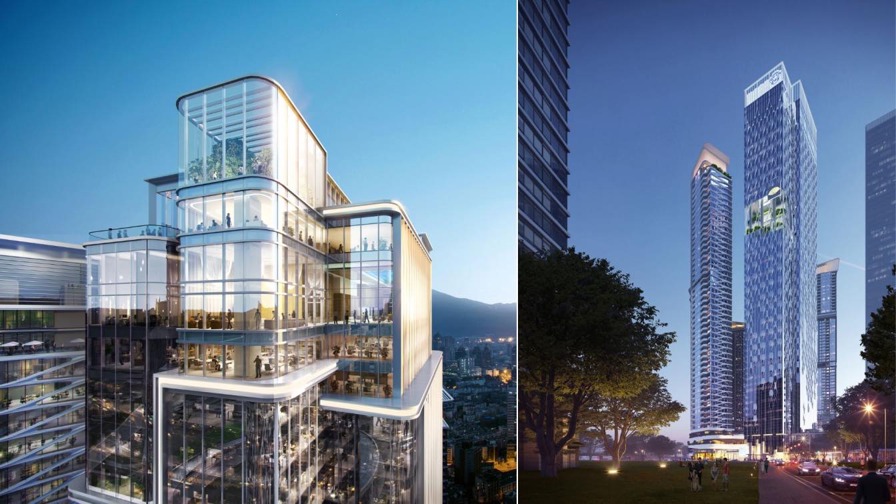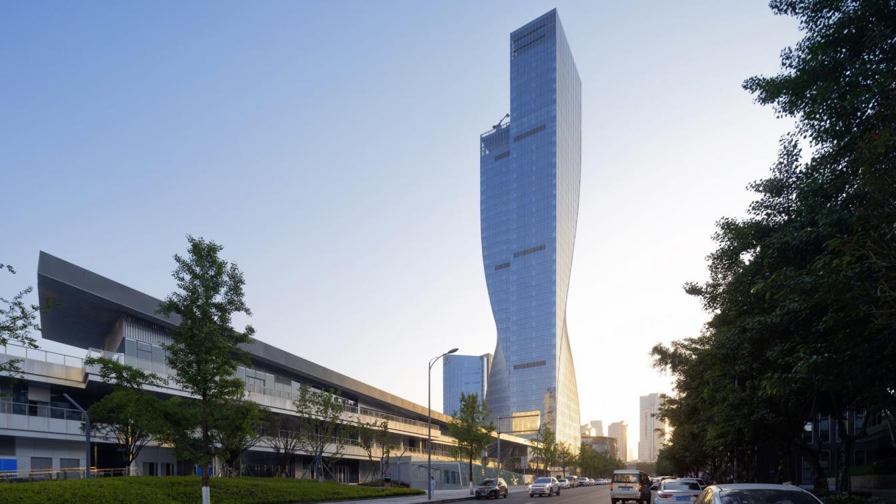Homme is not just a store, but a unique experience of an urban environment within the context of a highly commercial space. Homme is a break from the usual shopping mall experience with a number of distinct aesthetic signs. The height gives the feeling of space and at the same time exposes the structure and ventilation of the space lighting systems...
These trends define the office of tomorrow and ensure that our everyday working life evolves.
Written by
Liliana Alvarez
Photography
LYCS Architecture
Brainium asked Hacker Architects to design a modestly branded workplace that created a welcoming and visually pleasing experience while leaving room for the unexpected. The desired qualities were not entirely different from the studio’s own work: their game apps are unique, intuitive, and engaging, with incredible attention to detail, all for the g...
Project name
Brainium Studios
Architecture firm
Hacker Architects
Location
Portland, Oregon, USA
Photography
Christian Columbres
Design team
Interior Design Principal: Jennie Fowler. Project Manager: Jen Dzienis. Project Architect: Keri Woltz. Architectural Design Team: John Dalit. Interior Designer: Katherine Park.
Collaborators
Listen (Acoustical Engineer), CBRE (Owner’s Representative)
Interior design
Hacker Architects
Environmental & MEP
Glumac
Construction
Lease Crutcher Lewis
Typology
Commercial › Office Building
Located on the second and third floors of the Carhartt Detroit flagship store, the Carhartt Workshop is a collaborative community space conceived as part of the renowned apparel company’s ongoing efforts to support and serve the hardworking and skilled tradespeople of its Detroit hometown.
Project name
Carhartt Workshop
Architecture firm
McIntosh Poris Associates
Location
Detroit, Michigan, USA
Photography
Justin Maconochie
Principal architect
Michael Poris, AIA, Principal in Charge
Design team
John Skok, Assoc. AIA, LEED AP, Principal. Blake Hill, Designer. Jennifer Bueso, Interior Designer
Interior design
Jennifer Bueso
Site area
2nd and 3rd floors of a 3-story building
Environmental & MEP
Clark Trombley Randers
Tools used
Enscape, Revit, Adobe Photoshop, Adobe InDesign
Construction
Frank Rewold & Sons
Material
Reclaimed wood, blackened steel, concrete, exposed ductwork
Typology
Commercial › Workshop
Sustainability, health, and comfort are dominating the commercial design and architecture scenes. Textural variations and biophilic elements are blurring the line between indoor and outdoor living. Multifunctional spaces and healthful spaces, meanwhile, are transforming offices into places where staff can connect as well as achieve their profession...
Written by
Jennifer Dawson
Flavor Paper is a bold, adaptive-reuse project transforming a four-story concrete parking garage in Brooklyn, New York into a 13,500 sf hybridized commercial and residential space.
Project name
Flavor Paper Headquarters
Architecture firm
Skylab Architecture
Location
Brooklyn, New York, USA
Principal architect
Jeff Kovel, AIA
Design team
Kent Heli, Matt Geiger, Daniel Meyers, Christopher Brown, Dannon Canterbury, Brent Grubb, Dru Ueltchi
Interior design
Kim Kovel, Cecily Ryan
Material
Flavor Paper Showroom: Floors: Terrazo with zinc inlay (custom pattern). Conference Table: Knoll Platner Dining Table w/ custom 63” top. Conference Chairs: Kartell Eros. Conference Area Pendant: Tom Dixon Mirror Ball Pendant (chrome). Wallpaper Racks: Custom by Ghilarducci Studio (polished aluminum). Showroom Coffee Table Bottom: Knoll Warren Platner Coffee Table (stainless). Showroom Side Table Bottom: Knoll Warren Platner Side Table (stainless). Entry/Stair: Poured-in-Place Concrete stairs and landings. Walls/Rail: Custom glass. Neon: Custom neon by LiteBright. Wallpaper: Sakura by Flavor Paper. Penthouse: Floors: River reclaimed cypress by the Flooring Group; limestone tile by Ann Saks. Living Room Chair: Fritz Hansen Egg Chair. Kitchen Cabinets/ Walls: Custom by Made with Kravit Ankora upholstery by Think Design.
Typology
Commercial › Office Building
Situated in Shenzhen, China, the Shirble – The Prime consists of three serviced apartment towers, a 250-meter office tower, a retail podium and a Skypark. The project encompasses luxury and elegance and serves as a landmark in the Futian Distrct while also integrating residential, office, shopping and entertainment space.
Project name
Shirble - The Prime
Principal architect
Christine Lam, Global Design Principal;David Clayton, Global Design Principal
Client
Shenzhen Shengrunfeng Investment & Development Co. Ltd (Shenzhen Shirble Department Store Co. Ltd.)
Typology
Commercial › Mixed-use development
Completed in 2022, Aedas-designed Chongqing Gaoke Group Ltd Office Project utilises a simple elegant form. It is derived from the northern light, which creates the twisting shape of the 180m tall tower to form expressive double-curved surfaces on the building façades. Vertical lines accentuate the minimalistic form and through the effect of reflect...
Project name
Chongqing Gaoke Group Ltd Office Project
Location
Jiangbei District, Chongqing, China
Principal architect
Ken Wai, Global Design Principal
Client
Chongqing Gaoke Group Co., Ltd.
Typology
Commercial › Office Building

