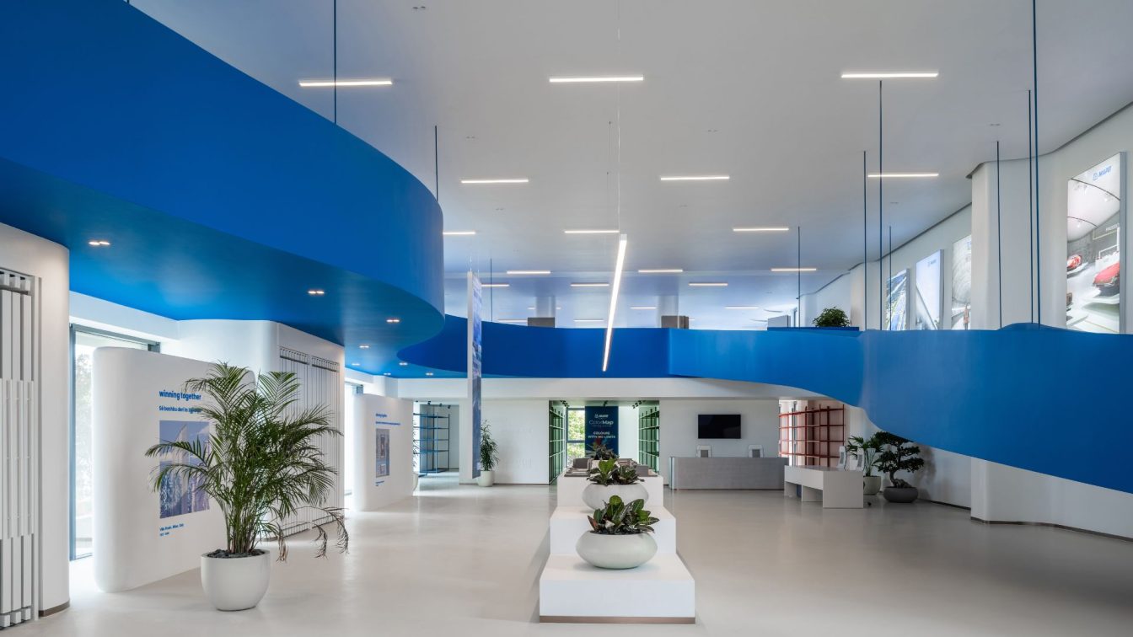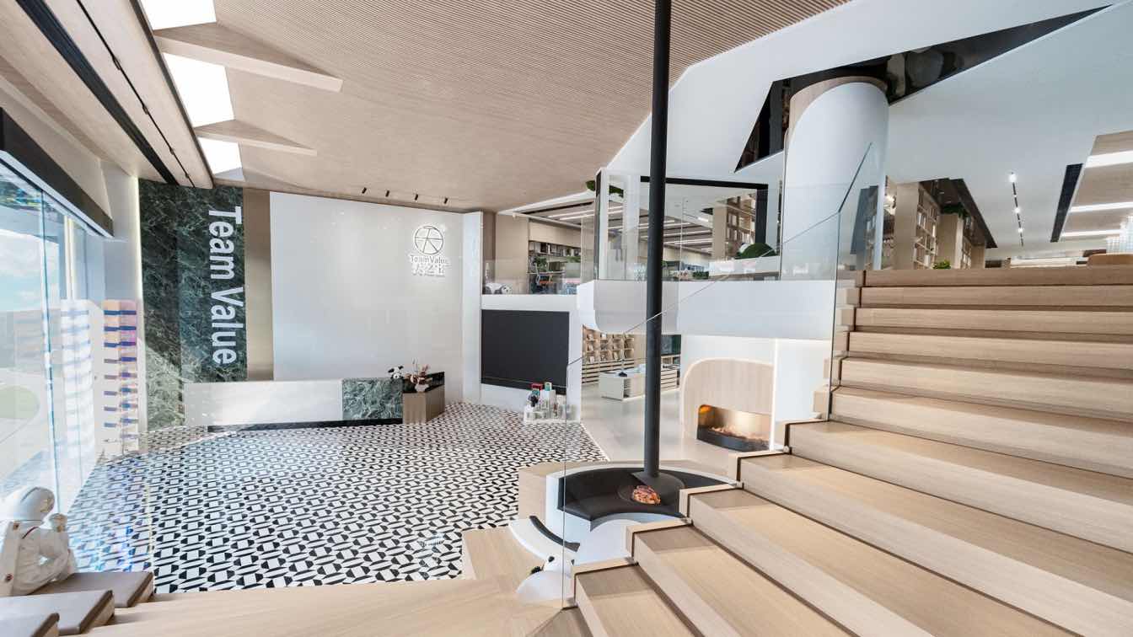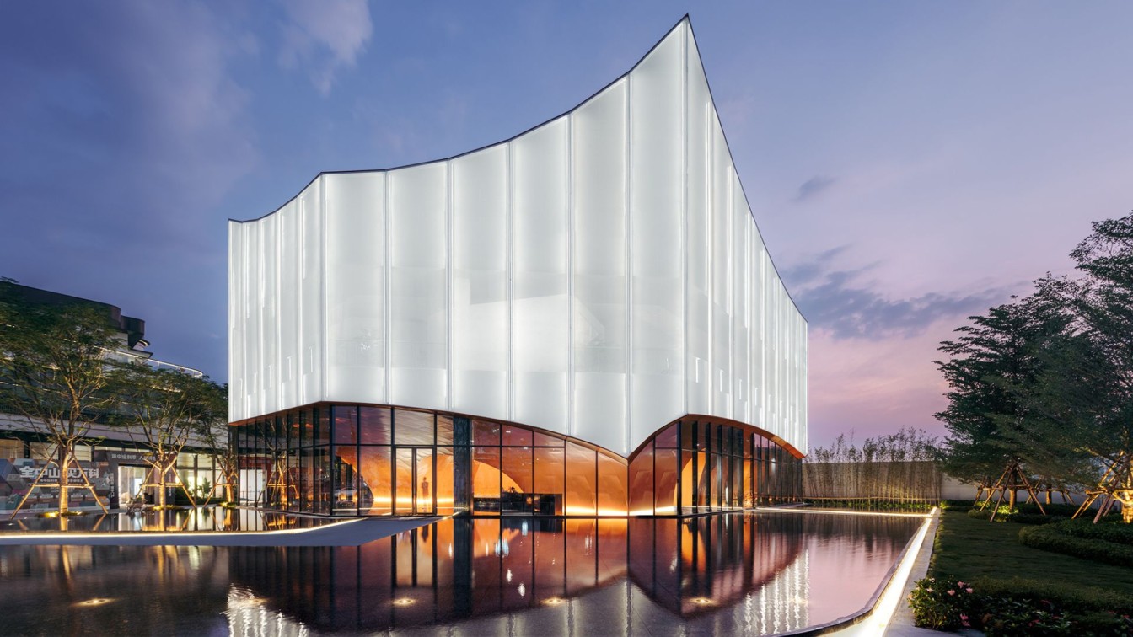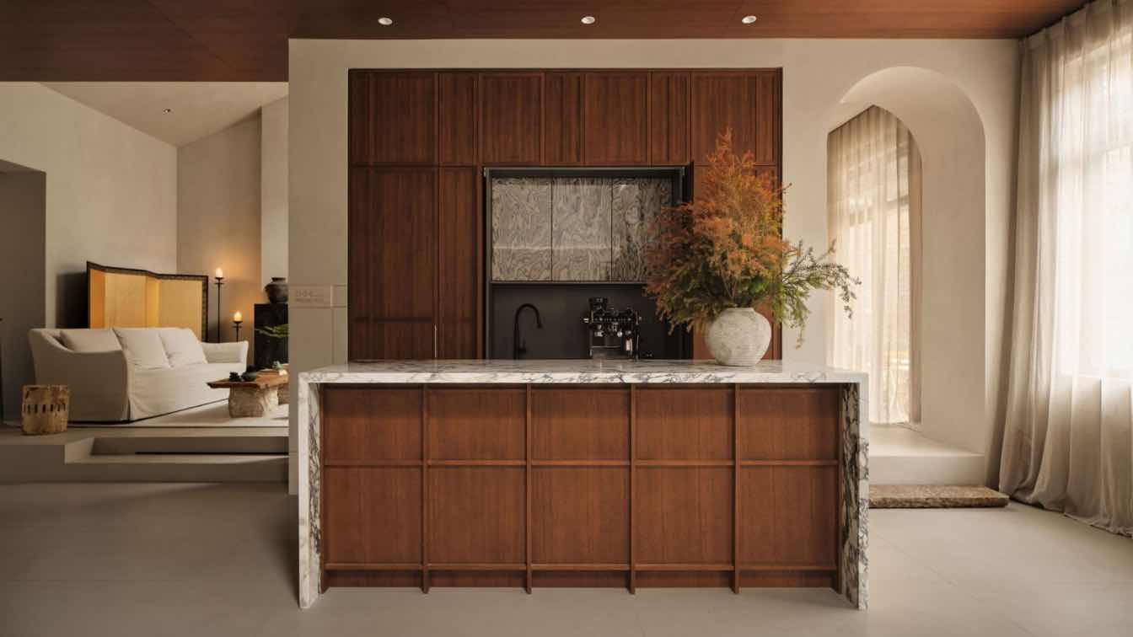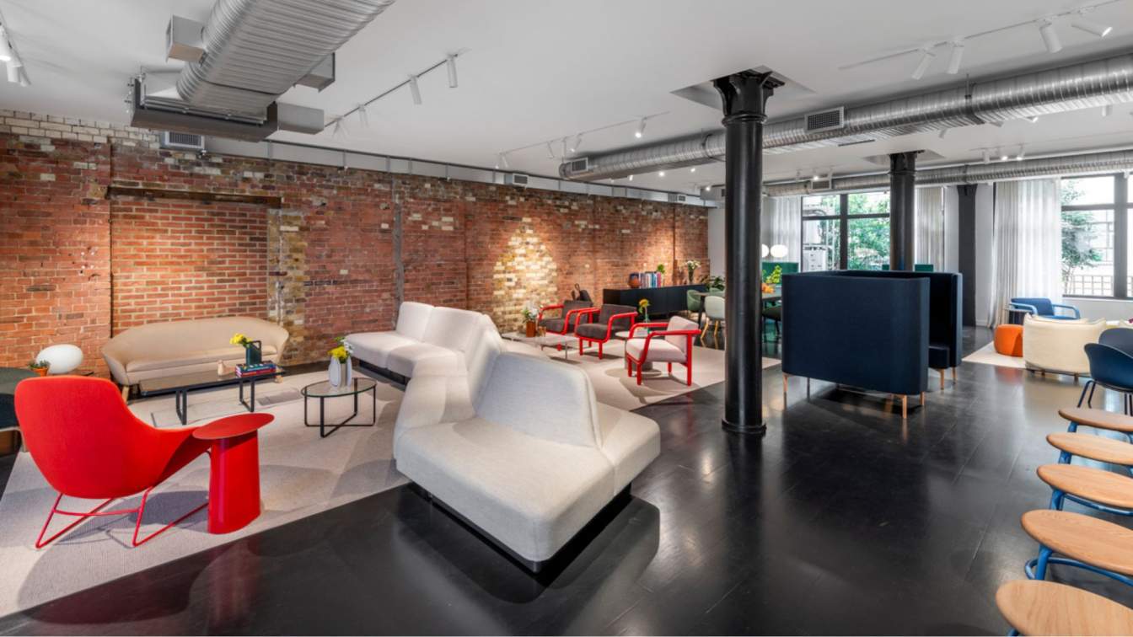Maden Group: The design of the “Mapei” showroom combines spatial elements, sensations and materials to create a special environment. The smooth walls, blue stairs and display panels are enriched with fun elements, adding an attractive visual dimension.
The use of curved white walls creates a clean background that emphasizes the features of the space. The stairs function as a key element, connecting the levels and offering two different experiences. On the lower level, hidden exhibition areas offer a departure from traditional displays, encouraging visitors to experience an interesting narrative that reflects the brand identity.
Diffuse lighting creates abstract atmospheres, creating an emotional and productive environment. Our aim was to express ourselves through a language related to materials, reflecting the contemporary dynamics and the need for sustainable materials in the construction industry.




















