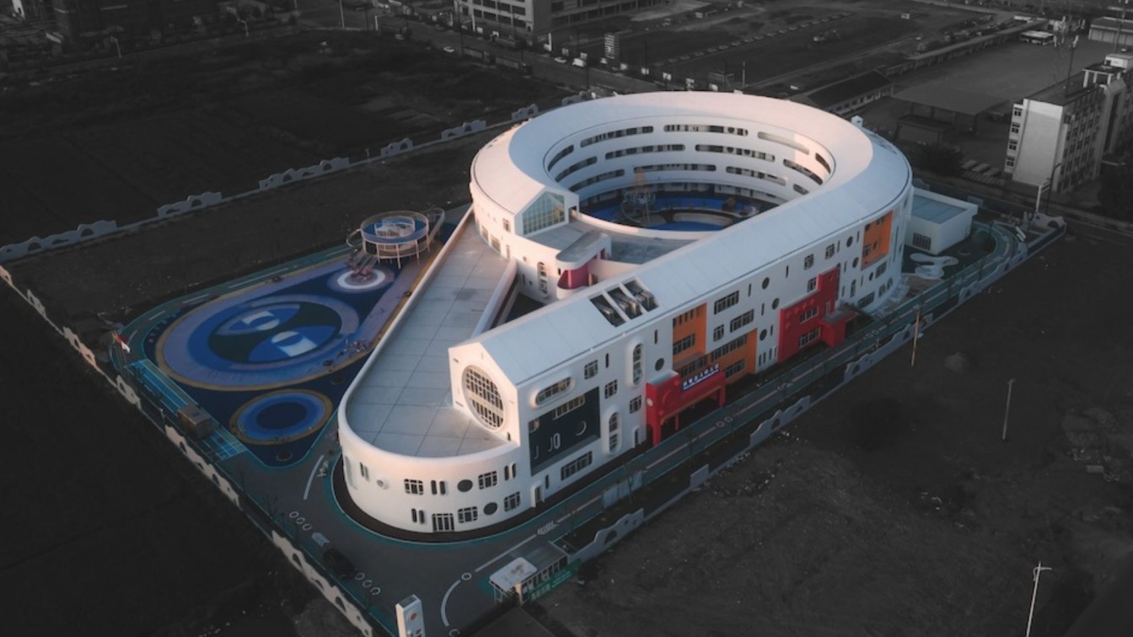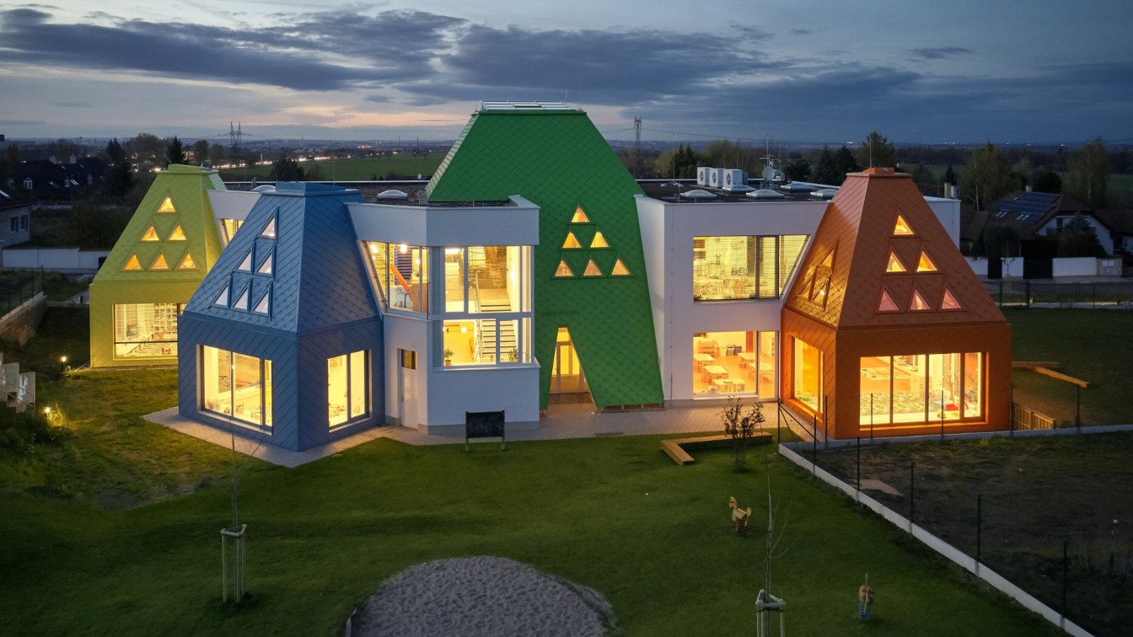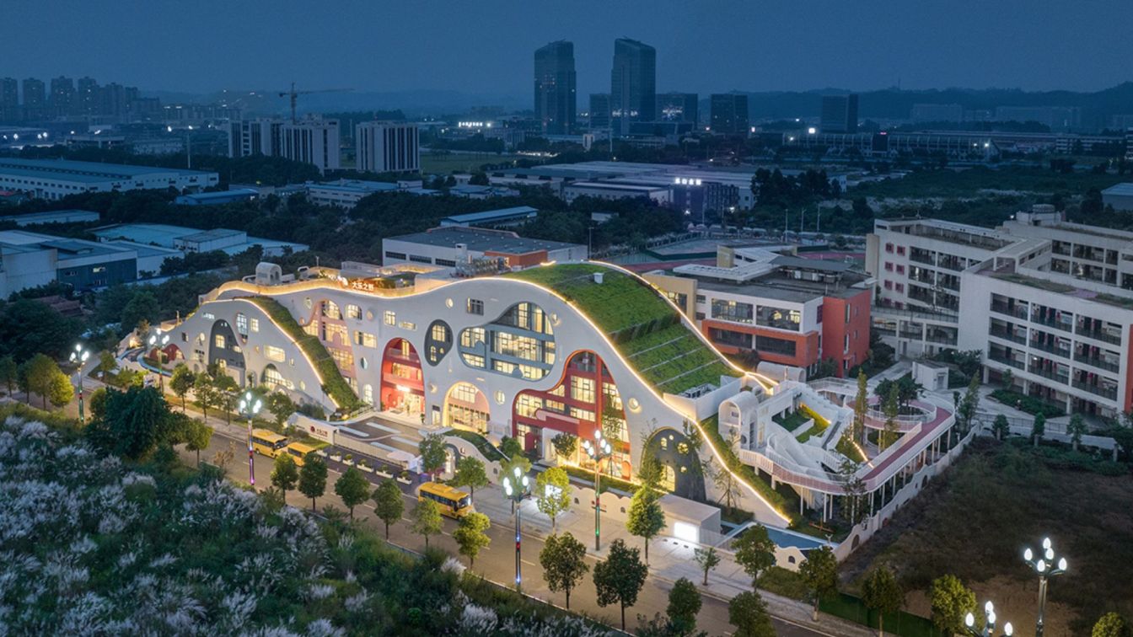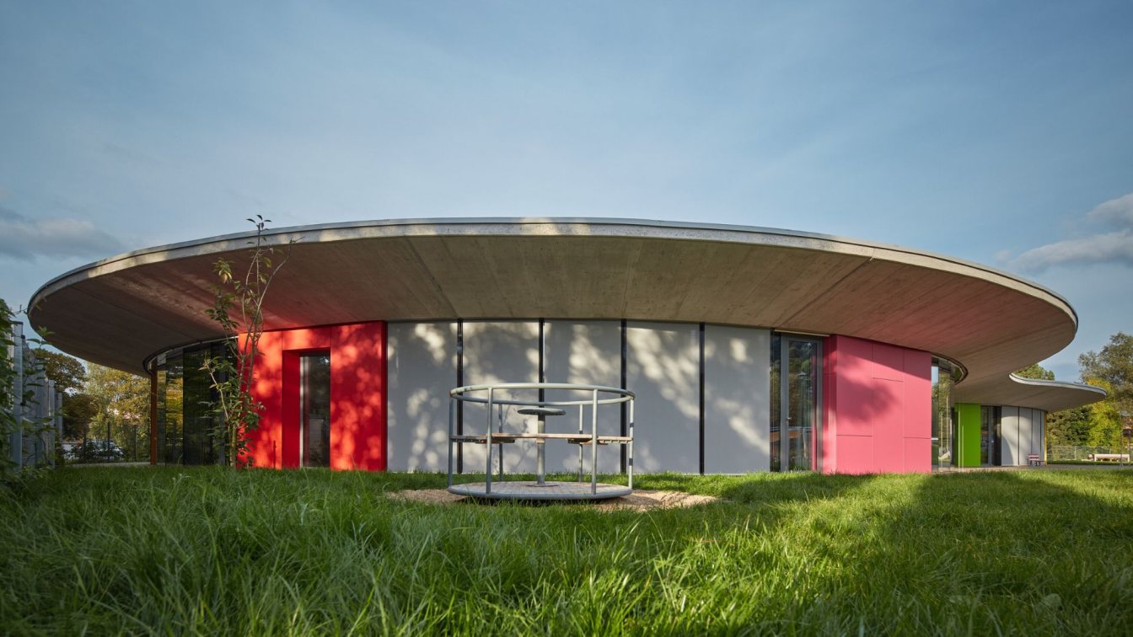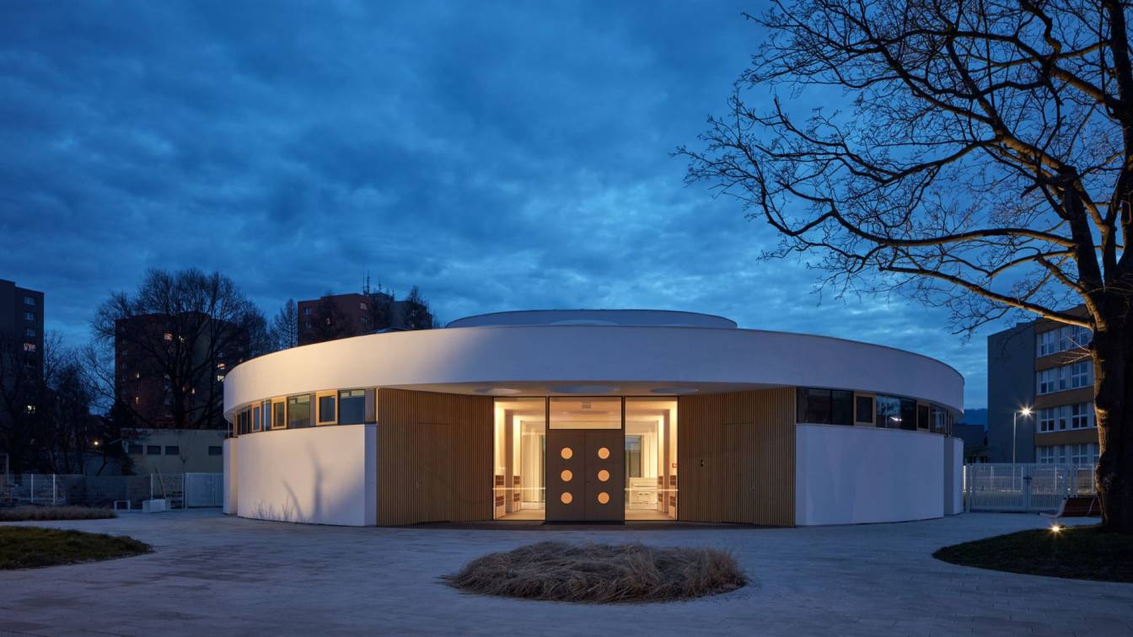In the heart of Shucheng, a county in China‘s Anhui Province, the newly completed Vitality Kindergarten exemplifies architectural innovation by Dika Architecture Design Centre. This project is designed to engage in a free-flowing dialogue between sculpture and architecture, transcending conventional boundaries to breathe life into its playful interiors. The design team takes a bold departure from convention, choosing a sculptural form for the school that radiates vitality — more than a mere imitation of external coolness but an intrinsic quality woven into the fabric of the kindergarten itself.
PLAYFUL CHILDREN´S SPACES by DIKA DESIGN
In the design of its Vitality Kindergarten in Shucheng, the architects at Dika Architecture and Design Centre integrate the theme of vitality into the architecture. Here, the conventional boundaries between interior spaces, architecture, and the surrounding landscape are unified. The result is an immersive experience where occupants, especially children, can feel the embrace of nature even within the confines of the building. Children attending the Vitality Kindergarten are afforded a unique experience where every ray of sunshine, each leaf of a plant, and every gentle breeze become tangible elements of their daily environment. The team orchestrates this delicate and wonderful connection between the indoors and outdoors, allowing children to not only witness but also physically engage with the elements in the most intimate way.
The architects at Dika Architectural Design Centre comment on the spirit of the Vitality Kindergarten: ‘Children can enjoy every ray of sunshine, every piece of plant and every breeze, and touch their temperature in the most delicate and wonderful way.
‘The Vitality Kindergarten, just like Shu City, is full of possibilities, opening up a starry sky of its own in the midst of the fast pace of the bustling world, bringing the children as much as possible the possibility of exploring different states of life, and those unexpected possibilities are quietly unfolding and spreading in all directions.’
















































