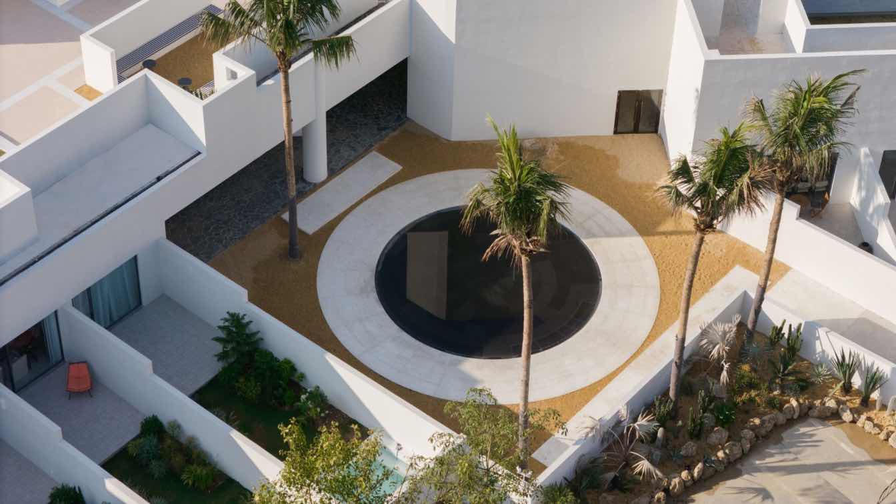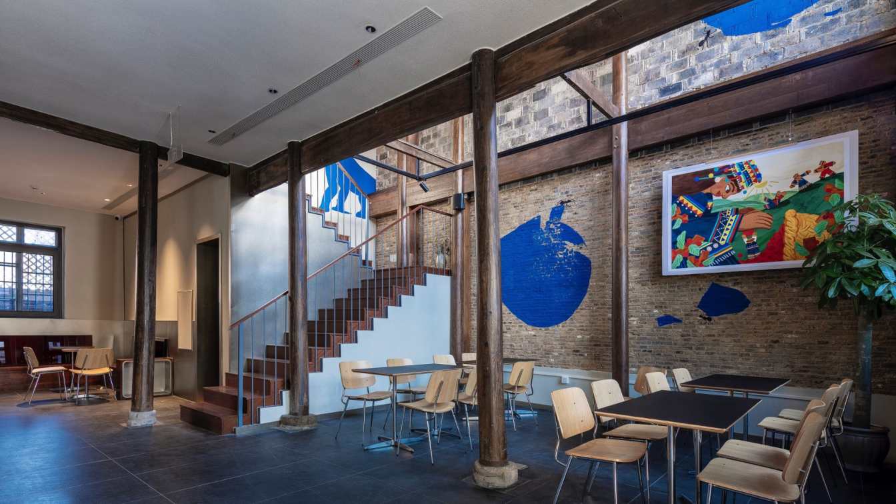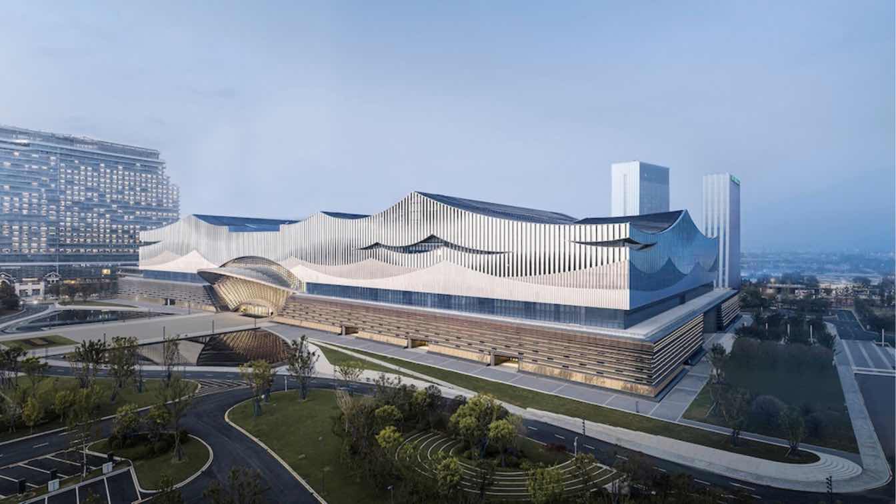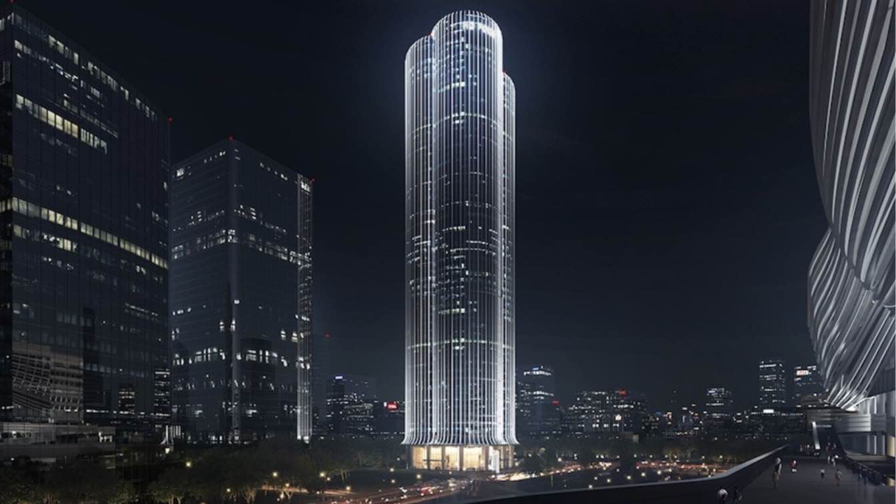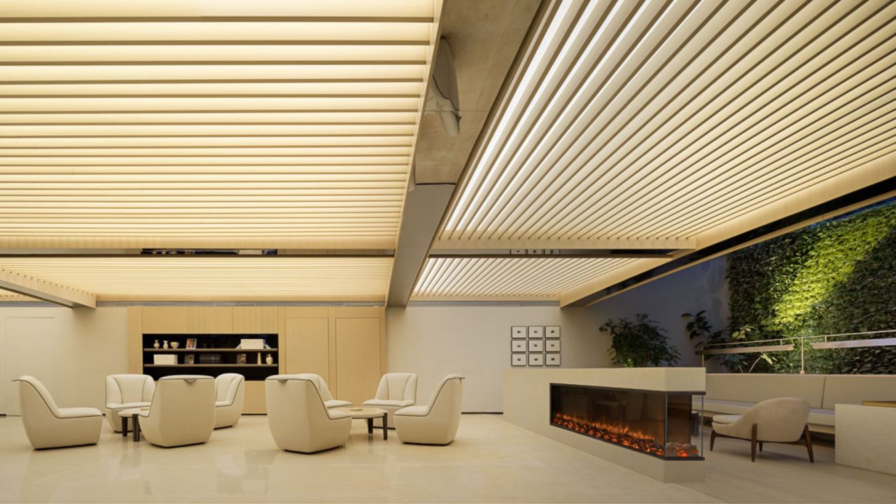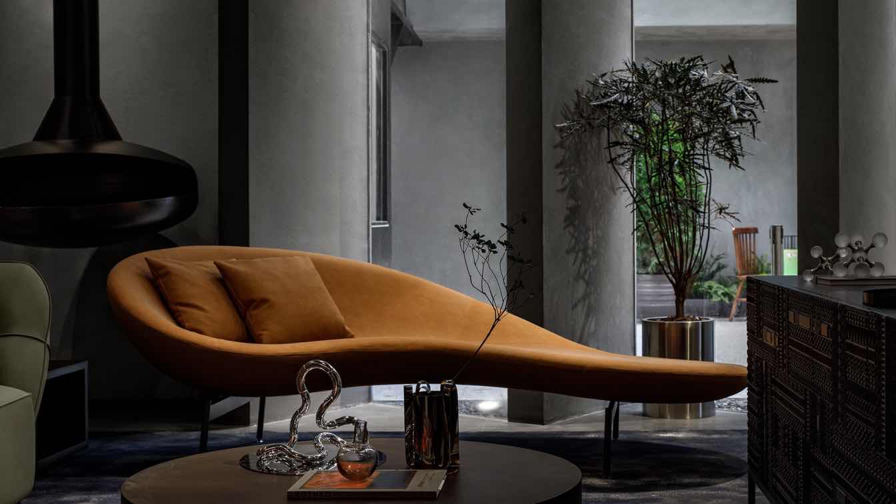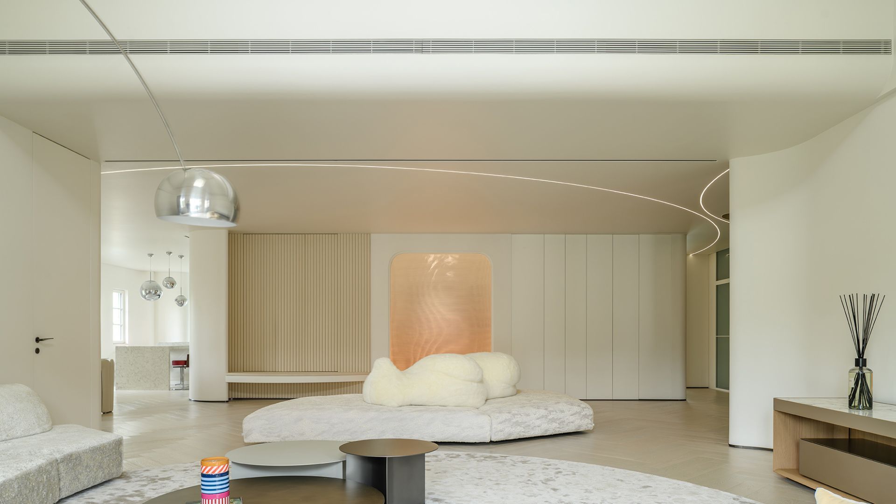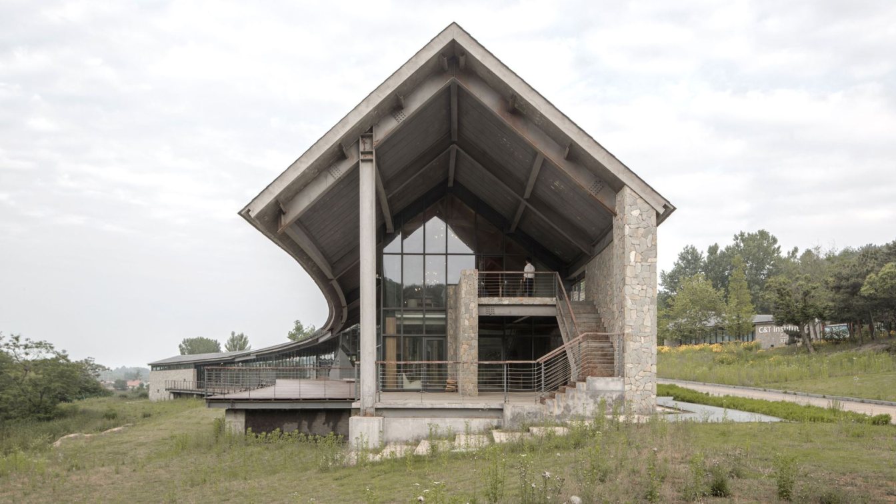As a city of vitality, Shenzhen is deeply rooted in the pursuit and love of life in its urban genes. The image of vacation is framed as an exile separated from reality, and attempts to restore the ideal of nature and man's watch; people try to outline the future of living poetry from the building sites and containers, so that habitat full of life e...
Project name
Lanxi Tangquan Bubble Pool Hotel
Architecture firm
GS Design
Location
Guangdong, Shenzhen, China
Photography
Arch Exist - Architectural Photography, Zeng Yusong
Principal architect
Li Liangchao, Huang Yuanman
Design team
Fu Qixin, Xu Zuohua, Zheng Yong, Xie Xiufen
Collaborators
Soft Design: H&H Design; Soft Outfit Director: Feng Yu; Content Planning: OnePLus brand management consulting
Interior design
GS Design
Client
Shenzhen Danfeng Kaili Hotel Management Co., LTD.
Typology
Hospitality › Hotel
The project is in Longgang Lane, the old city center of Jingdezhen City, Jiangxi Province, adjacent to the site of the Ming and Qing dynasties' royal kiln for producing imperial porcelain, and the newly built Imperial Kiln Museum in recent years. This area is not only an important part of Jingdezhen's ceramic culture landscape but also preserves th...
Project name
The Organic Space in an Historic House_BigSmall Café, Jingdezhen Store
Architecture firm
FON Studio
Location
Longgang Lane, Jingdezhen City, China
Photography
Qin Wei, Video: Qin Wei
Design team
Jin Boan, Li Hongzhen, Luo Shuanghua, Zhang Jingyi, Lu Yiqi, Li Yeying
Design year
2022.05 - 2022.08
Construction
Chengdu Chufeng Building
Material
Merbau board, texture paint, granite, stainless steel
Client
BigSmall Coffee & TJC Team
Typology
Hospitality › Cafe
Changsha International Conference Center is situated in the High-speed Railway New Town of Changsha City, overlooking Changshanan Railway Station across a river, and adjacent to Changsha International Convention and Exhibition Center to its south.
Project name
Changsha International Conference Center
Location
High-speed Railyway New Town, Changsha, Hunan, China
Photography
Yao Li, Jin Tanglang
Principal architect
He Jingtang, Qiu Jianfa, Wu Yongzhen
Design team
Lead architectural design/schematic design/full-process design control: Architectural Design & Research Institute of SCUT Co., Ltd. (SCAD). Architectural design team: Li Qixia, Chen Zhidong, Pei Zejun, Xie Junlin, Luo Menghao, Mai Heng, Chen Haonan, Chen Zhibiao, Lin Lin, He Jian, Zou Hongsheng, Liang Zhiliang, Huang Zhishan, Luo Changyong, Wu Daijie, Deng Xinxi, Liu Xiao, Wang Renyu, Su Hao, Zeng Xiance, Cao Yunye, Yang Liu, Jiang Yi, Liu Guangshuang, Yang Wan, Yi Weiwen, Cen Hongjin, Guan Baoling, Yu Yang, Guo Shijia, Huang Pujie, He Yaobing, He Shigang, Hu Wenbin, Wu Chenchen, Geng Wangyang, Fan Ximei, Huang Guangwei, Zhou Huazhong
Collaborators
Construction drawings design collaboration/EPC: PTLANSON ARCHITECTURE. Facade & curtain wall construction drawings design: Architectural Design & Research Institute of SCUT Co., Ltd., Shenzhen Sanxin Facade Engineering Co., Ltd., Beijing Jangho Curtain Wall System Engineering Co., Ltd. Signage design: XGX Design
Interior design
Beijing Jangho Architectural Decoration Design Institute Co., Ltd.
Landscape
Architectural Design & Research Institute of SCUT Co., Ltd. (Scheme), AECOM Guangzhou (Scheme), CSC Landscape
Lighting
Grand Sight United Lighting Design Limited
Material
Aluminum profiles/ Mingdi, glass/ KIBING, aluminum plates/ Meiyada
Client
Changsha City Construction Investment and Development Group International Convention & Exhibition Center Co., Ltd., Changsha Guangda Convention & Exhibition Development and Operation Co., Ltd.
Typology
Cultural › Conference Center
Standing at 247m tall, the Huanggang Port Headquarters is set to be the new landmark for the Shenzhen Technology and Innovation Park and Shenzhen-Hong Kong Cooperation Zone. Drawing inspiration from the surrounding landscape and reflecting the regional characteristics, the design is based on the imagery of stacking stones and rivers.
Project name
Huanggang Port Headquarters
Architecture firm
Aedas in a joint venture with Shenzhen CAPOL International & Associates Co., Ltd.
Principal architect
Keith Griffiths, Founder and Chairman; Chris Chen, Executive Director
Construction
Public Works Bureau of Shenzhen Municipality
Client
Office of Port of Entry and Exit of Shenzhen Municipal People’s Government, Shenzhen Customs, Shenzhen General
Typology
Commercial › Mixed-Use Development
The recently completed project by WJ STUDIO, the Future New Business Center is a new type of multi-layer composite space designed to integrate diverse attributes such as social, office, artistic, and more. The Future New Business Center is located in Nanjing's Jianye Hexi New City, where many large and emerging enterprises in finance, science and t...
Project name
Future New Business Center
Location
Nanjing, Jiangsu, China
Design team
Zhou Yangtao, Kang Fang, Wang Ying
Collaborators
Decoration Design: WISEart
Completion year
December 2023
Interior design
WJ STUDIO; Principal Designer: Hu Zhile
Lighting
Eastco Lighting Design
Client
Nanjing Yinsha Health Industry Development Co.
Typology
Commercial › Office Sales Centre
Office spaces need to address functionality on the one hand, but also need to convey corporate culture and spiritual cohesion in a subtle way. In this workspace, Super Tomato successfully translated SMOORE's corporate culture into spatial expressions.
Project name
SMOORE Office
Architecture firm
Shenzhen Diagonal Architectural Design Co., Ltd.
Location
Building 8, Bao'an Avenue, Dongcai Industrial Zone, Bao'an District, Shenzhen, Guangdong, China
Collaborators
Design development: Tomato Plus Design (Shenzhen) Co., Ltd.
Interior design
Super Tomato
Material
cement board, red brick, gray stone, gray paint
Typology
Commercial › Office
A residence, fundamentally, is the tangible embodiment of the dweller's life philosophy and personal style. It serves as the personalized habitat and emotional haven for urban elites. Taking Qingxi Garden, a villa cluster in the western suburbs of Shanghai, as an example, it nestled amidst high-end communities like Tan Gong, Ming Yuan, and Lv Gu no...
Project name
Healing Home
Principal designer
Wang Yiyun &Zhang Yaotian
Collaborators
Detailed Design: Carl; Soft Decoration Design: Mandy, Chen Yingyu; Lighting: Patti Lee; Property Information: Shanghai Qingxi Garden
Architecture firm
Noble Fit & Fun Connection
Typology
Residential › House
The entrance to Dragon Mountain natural tourist site is marked by a view of the mountain within the axis of the site’s entrance alley. This alley splits into two separate lanes once entered site: one lane climbs up towards the mountain and the other descends slightly towards two small ponds, situated on a lower level and surrounded by trees.
Project name
Dragon Mountain Tourist Center
Architecture firm
Aurelien Chen / Urban and rural planning and design institute of CSCEC
Photography
Aurelien Chen (except drone photographs courtesy of Rizhao Fada Jituan)
Principal architect
Aurelien Chen
Design team
Aurelien Chen, Ma Jing, Wang Manyu
Collaborators
Technical collaborator: Lifeng Architecture Studio; Partners in charge: Aurelien Chen, Wu Yixia (Urban and rural planning and design institute of CSCEC); Design Institute: Urban and rural planning and design institute of CSCEC
Interior design
out of design scope
Built area
1700 m² (designed area: 2400 m²)
Client
Rizhao Fada Jituan

