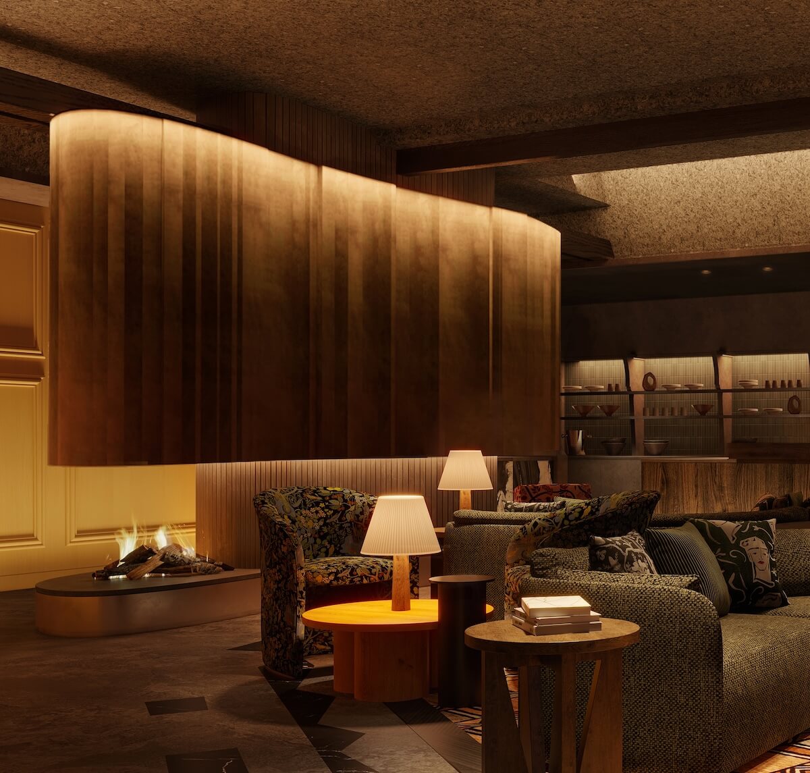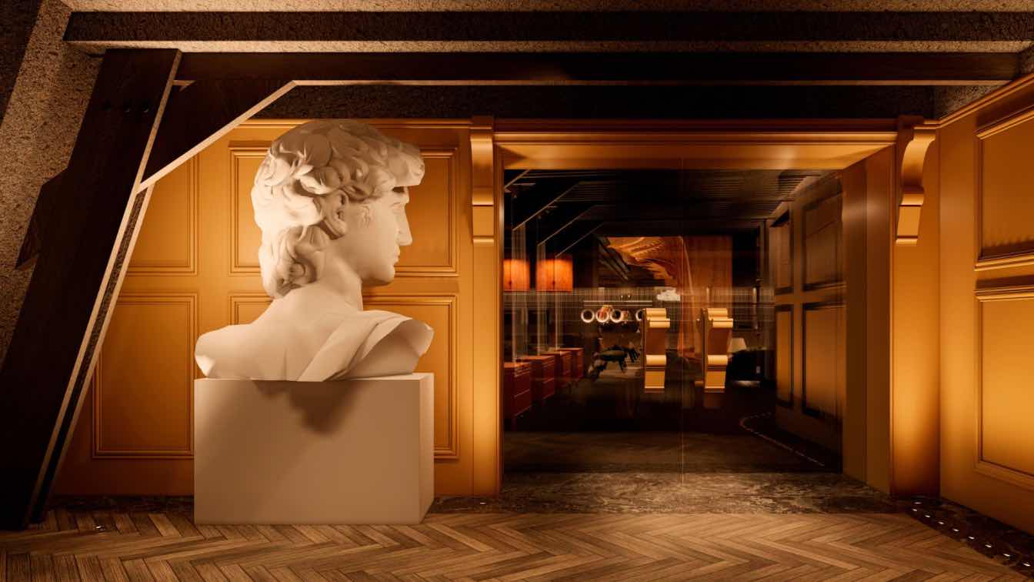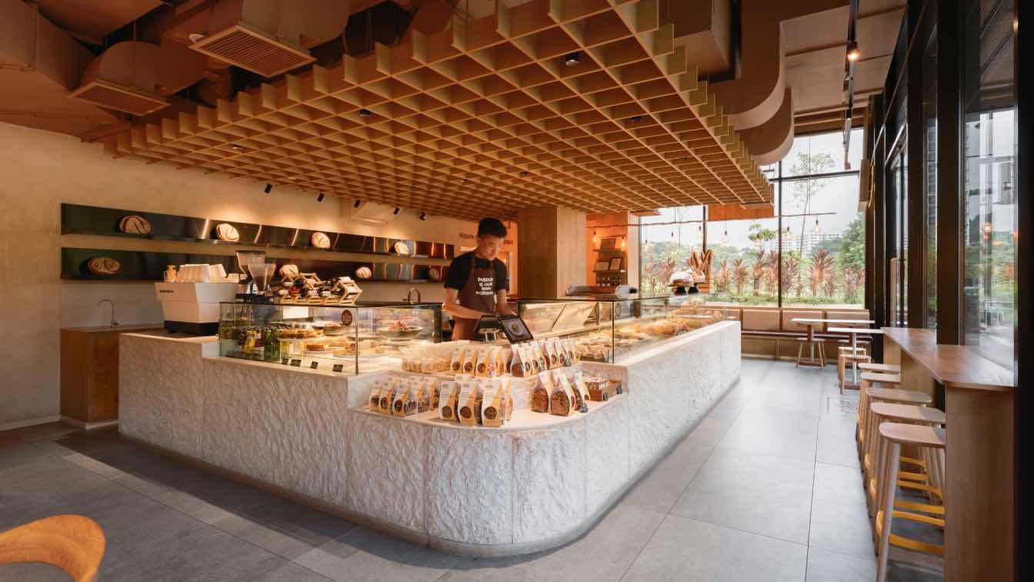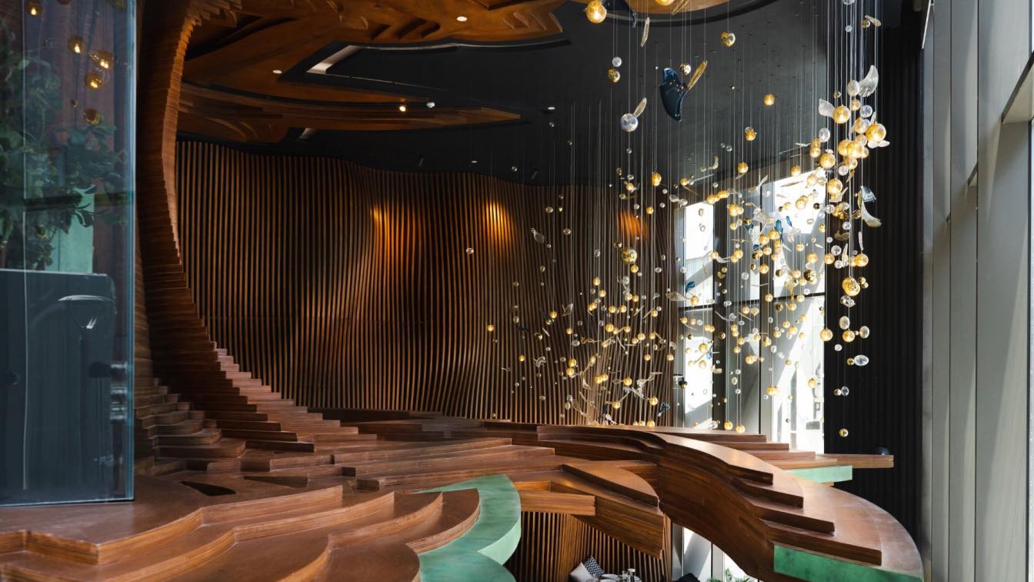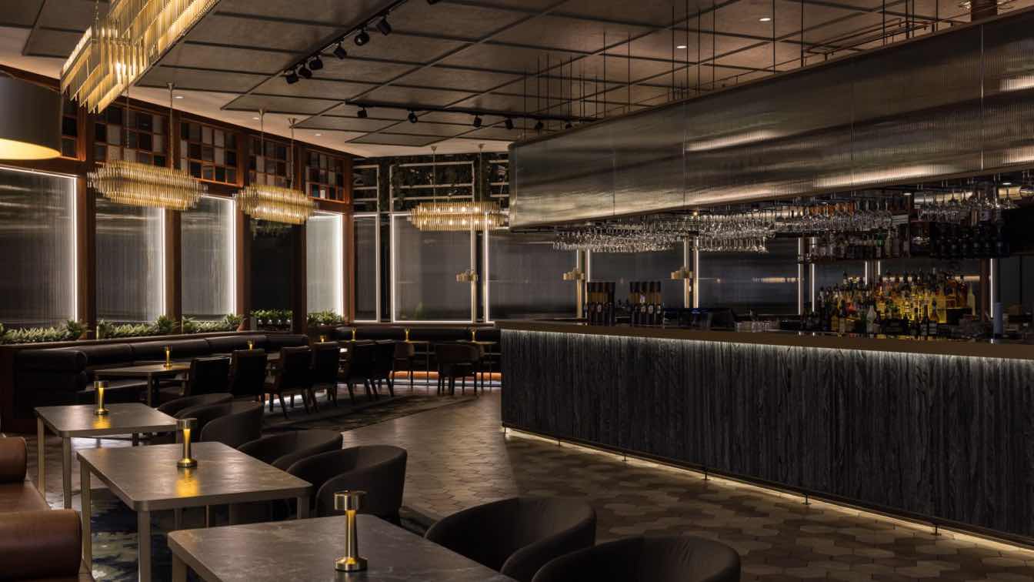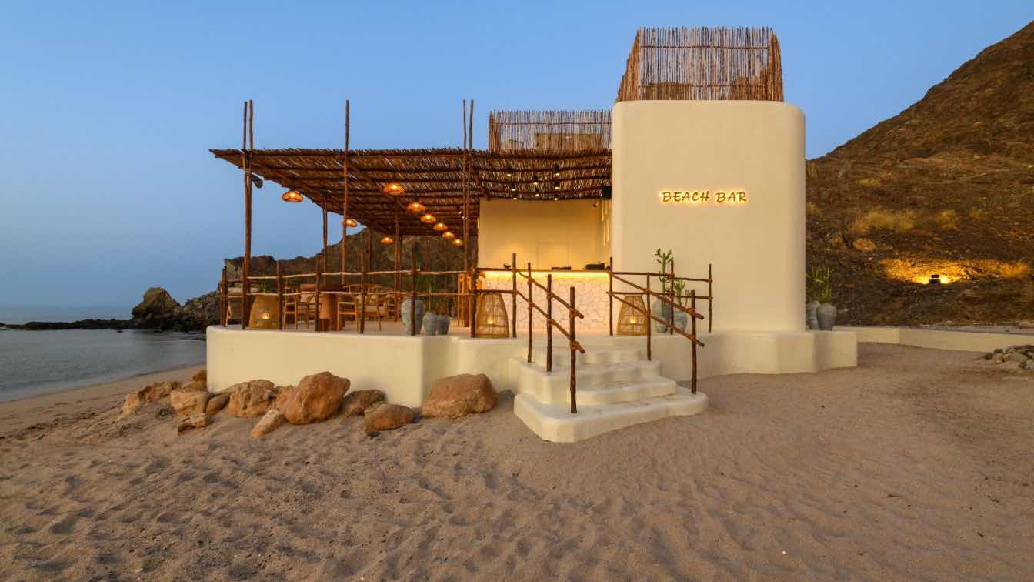PREFACE
URO Design Concepts: The whole article will record the design process of Frantzén Shanghai store in the tone of the designer "I", and reveal how a top Michelin three-star chef restaurant seeks a design balance in the run-in with chefs and investors, so as to achieve both. The collision of local cultures then burst out new sparks. And to commemorate this unfinished project. In the future, we will launch a series of themed comics named "The Lost Three Michelin Stars" to tell the restaurant's design concept and the chef's business philosophy in a more humorous and vivid way, so stay tuned.
SWEDEN
"Art gives us wings and takes us to places far, far away." - Chekhov
In my opinion, Northern Europe is one of the most artistic places in the world. It is said that Italy is the capital of art, but I personally think that Italy is more of an "orthodox art", which is very "classic" but also very "old-fashioned". Nordic art, on the other hand, is more cutting-edge, humorous, and unrestrained. It is an artistic sense that is deep in one's bones and does not seem to be something that can be acquired. In Northern Europe, compared to the nature of the Netherlands, the fairy tales of Denmark, and the calmness of Norway, Swedish design is more bold and bold: both in architecture and interiors, the colors are extremely bright and bright, and the shapes often have a sense of humor.
FRANTZÉN
My dream is to open a restaurant where I feel like I've been invited to my own apartment
—— Bjorn Frantzén
Nordic people have an inexplicable obsession with "home". They extremely enjoy gathering time with friends and family. For Nordic people, the intimate and relaxing experience brought by a family dinner is far more consistent with the definition of "quality life" than enjoying a high-end restaurant. This is why Frantzén insists that the design of each store cannot be divorced from the understanding of home. He is opposed to simply using luxurious materials to build a luxurious restaurant. He hopes that no matter the environment, furnishings, or service, guests can feel welcomed. Inviting home atmosphere.
Björn Frantzén is the only chef in Sweden with three Michelin stars, and his Stockholm restaurant has been ranked among the top 30 best restaurants in the world all year round. Frantzén loves Asian ingredients. He combined traditional Swedish cuisine with Japanese cuisine to create new Swedish cuisine. He advocates restoring the authentic taste of ingredients and likes to explore innovative ingredients and develop innovative flavors.
SITE SELECTION
The investors began planning to open the restaurant in a century-old red brick bungalow at No. 22 on the Bund in Shanghai. The building was closed for restoration due to a fire in March 2020 and will reopen in December 2022. The investors hoped to open Frantzén as one of the first restaurants to open at No. 22 on the Bund, but the historical protection building’s restrictions on the use of fire in the restaurant were too strict, especially as Frantzén, as a Nordic cuisine, requires an open kitchen. This has caused great difficulties for both fire protection and food and drug administration.
In desperation, we could only look for a newer building, and finally chose the Sino-US Financial Trust Building. It is located on North Suzhou Road at the intersection of "One River and One River", adjacent to Waibaidu Bridge, China Post Museum, Shanghai Tower and other historical buildings. A protected building with the most beautiful riverside view in Shanghai.

DESIGN STYLE
The first principle of restaurant design is of course to continue Frantzén and Swedish genes, which is also the chef's strong request. Although the designs of several existing Frantzén stores (Stockholm, Singapore, London) continue the Nordic characteristics, I personally think they still lack more impressive highlights. The investor's point of view is: In Shanghai, pure Nordic style can hardly support per capita consumption of several thousand, and it needs to look more luxurious on the original basis. Therefore, we thought that maybe we could appropriately incorporate Swedish style into some oriental features, which would not only reflect the regional identity while enhancing the cultural heritage of the space, but also be in line with Frantzén’s culinary philosophy of combining Chinese and Western styles. But will the combination of "East" and "West" be inconsistent? It turns out that the ancients have already given us the answer.
Inspired by: the Chinoiserie style formed by the mixture of Rococo and Chinese style during the Ming Dynasty. In addition, we also hope to superimpose the factor of time, from modern to classical, just like experiencing a melodrama of changing times. This idea originated from the dining process developed by Frantzén: 1. Entrance reception and ingredient display; 2. Front dining area; 3. Main dining area. He hopes that every process can give guests a new experience, so every time he goes to an area, he will use Nordic-style velvet curtains to cover the next area. The entire dining process is mysterious and surprising.
Therefore, we divided the overall space into three stages in time, each stage represents a unique cultural fusion: Sweden meets Shanghai, showing the intersection of the East and Northern Europe, and Northern Europe meets Nanyang, showing the fusion of modern exotic sentiments. , in the end, West meets East, intertwining classical elements with modern style. This temporal separation adds depth and layering to the restaurant, allowing diners to feel the atmosphere of different historical periods. The physical composition is taken from the traditional Nordic style, and different theme colors are used to distinguish different areas.
For soft furnishings, we hope to mix and match styles from different eras and regions to add a casual, homely feel.

SWEDEN MEETS SHANGHAI
As the first step of the experience, "Sweden meets Shanghai" carries diners' first impression of the restaurant. We hope that this area will restore the original Swedish characteristics as much as possible. Therefore, the style of this area is the most modern. The heavy wooden structure on the wall, the brightly colored velvet curtains, and the funny-shaped front desk all reflect contemporary Swedish elements. Only the floral table lamp with the characteristics of old Shanghai brings people's memories back to reality instantly.
As the entrance door slowly opened, a comical and absurd melodrama was staged. There will be reception staff to help store coats and advise diners to use the bathroom first. Because each area is separated by a curtain to keep it mysterious, leaving midway after the tour will ruin the experience. The interior of the bathroom uses local Swedish fabrics with plant patterns as wall coverings and a makeup stool of the same style. Ladies can touch up their makeup before eating.
Open a red curtain and you will come to the food display area. The acid discharge cabinet and food glass bottles on the wall display the main food ingredients used this season. The design of the entrance and corridors cleverly uses thick and wide wooden boards to give a sense of texture and stability. The acid discharge cabinet display on the right side of the corridor reflects the high standards and dedication to the quality of the ingredients, allowing customers to feel the restaurant's focus on the quality of the ingredients in the corridor, adding a sense of expectation to the entire dining experience.

WESTERN MEETS EASTERN
Turn left after exiting the ingredient display corridor and you will see the entrance to the front dining area. The chef hopes that the front dining area will be a place for guests to relax and just provide some sake and desserts. "West meets East" expresses the return of classical elements. We believe that classical elements can better express the temperament of leisure and relaxation.
The front dining area uses yellow as the main color, and the retro charm is fully displayed. Elements such as leisure sofas and stoves emphasize the atmosphere of home. The open kitchen allows customers to observe the chef's cooking process up close, increasing interactivity and participation. In terms of fabric selection, we carefully selected patterns with distinctive local characteristics, adding a unique atmosphere to the space. In order to ensure the authenticity of the patterns, we specially cooperate with local fabric merchants to ensure that each piece of fabric contains the unique charm of the region. The choice of artworks is porcelain and pine and cypress that reflect the characteristics of Eastern culture.
NORDIC MEETS NANYANG
After enjoying the casual and comfortable pre-dinner, go to the main dining area, which is much more solemn and is the place where guests formally enjoy the dinner. The chef requires that the open kitchen be located in the center of the entire area, and all dining tables must be able to see the open kitchen. It is Frantzén's specialty to enjoy the food while watching the process of making the food. The wine cellar is very close to the kitchen, making it convenient for the chef to get wine and to display new products to guests.
We define this area as "Northern Europe meets Southern Ocean". It is neither as classical and relaxing as the front dining area, nor as fashionable and modern as the reception area. It embodies the beauty of modern times. We use a large number of inclined beams and columns to reflect the traditional Nordic architectural features. The wallpaper in the private room is also sourced from local fabric vendors.
The main dining area is also equipped with three semi-open small private rooms, and the unique green color becomes the main design element. We used a green that is neither arrogant nor arrogant, not so bright but not too dull. Greenery permeates the entire space, giving it a sense of vitality and energy, as if diners are brought into the lush natural environment of Northern Europe. The semi-open private room provides diners with a sense of privacy, allowing them to enjoy delicious food in their own space while feeling the energy and charm of the entire space.



