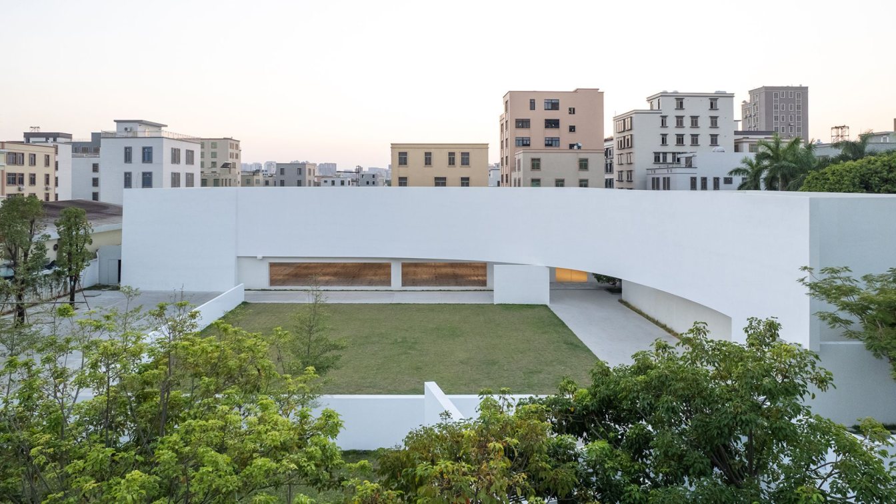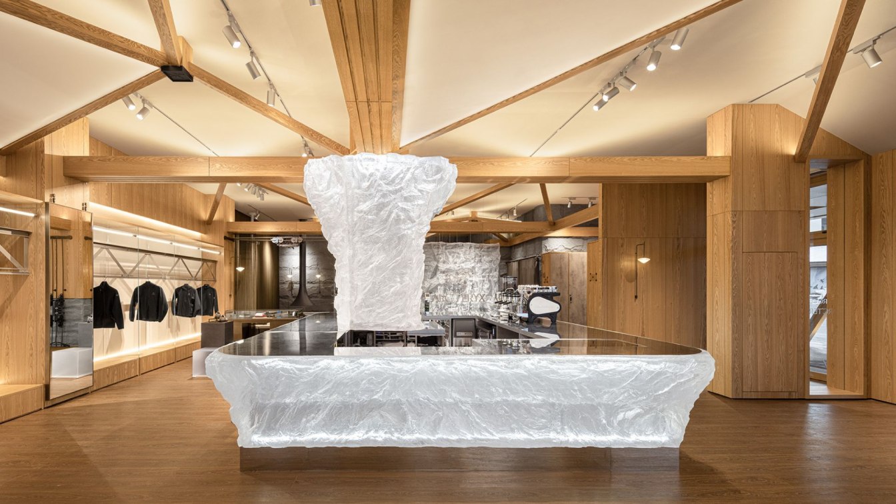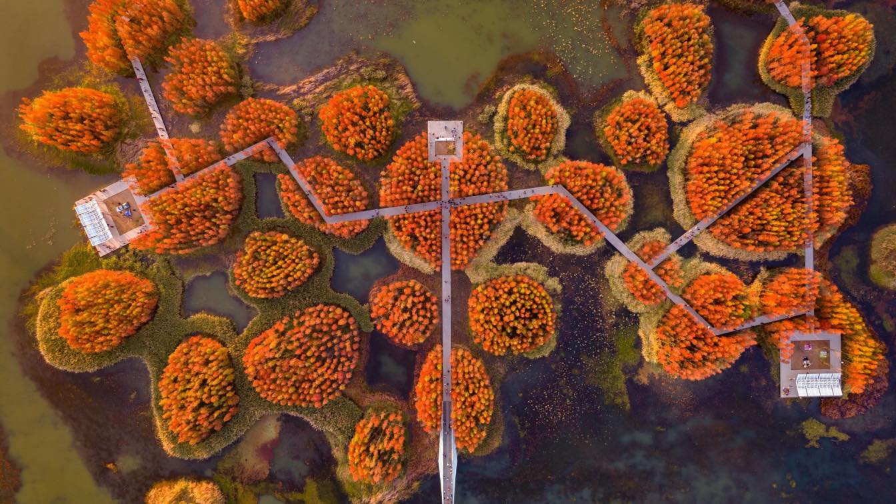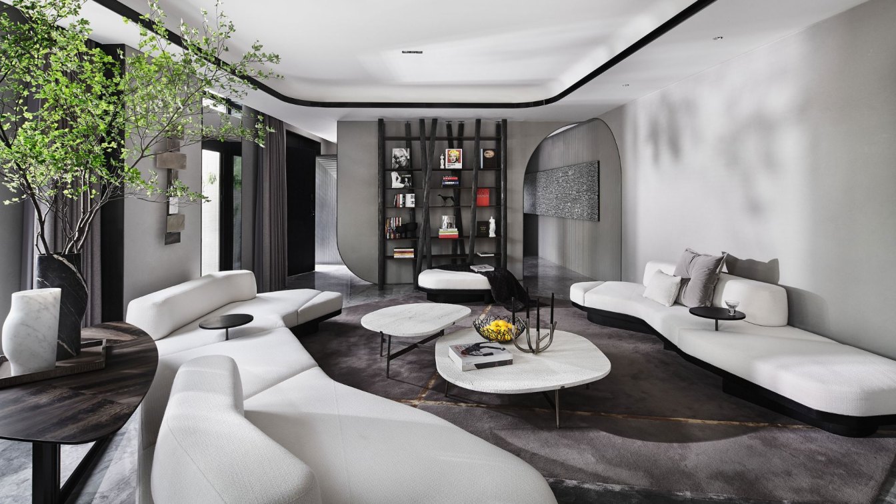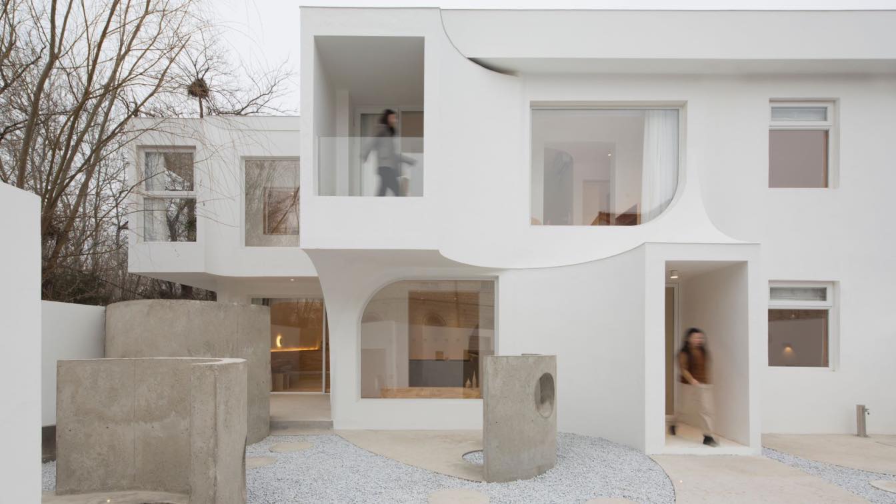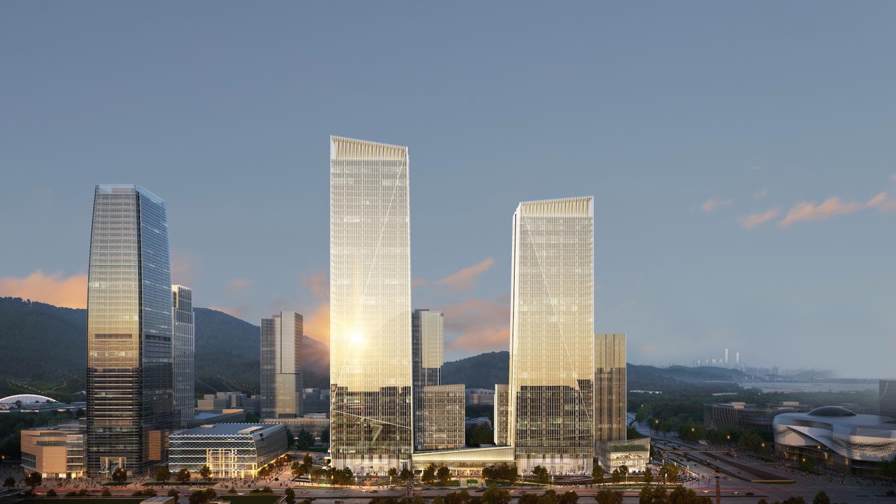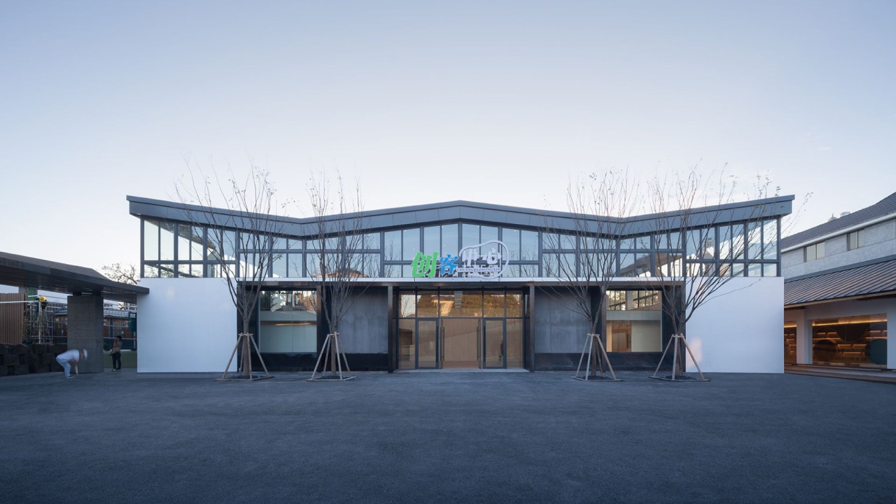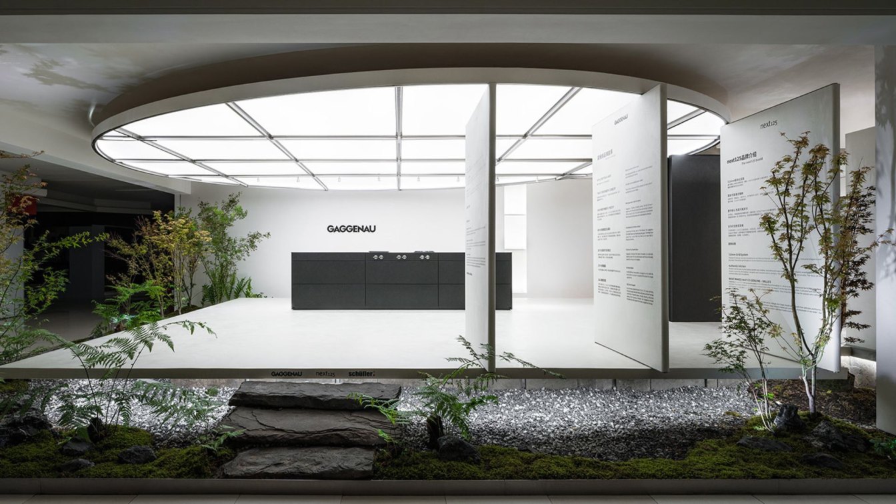Future Artspace H is established by Future Vision, a Shantou-based emerging institution dedicated to commercial art and management consulting. Future Artspace H is located on the main road of Shiyihe Village. With the improvement of living standards, residents in the village, who used to make a living by farming and fishing, have moved out of their...
Project name
Future Artspace H
Architecture firm
AD ARCHITECTURE
Location
Shantou, Guangdong, China
Photography
ZC Architectural Photography Studio, Flight Film
Principal architect
Xie Peihe
Design team
AD ARCHITECTURE
Completion year
December 2022
Material
Wall coating, granite, carpet, tile
ARC'TERYX opened a new store in Beidahu Ski Resort, in a day that the resort embraced its first snowfall of the season. Born in Canada's coastal mountains with harsh environment, ARC'TERYX is an industry leader in high-performance outdoor apparel and gear. With a restless commitment to precise design and production, the brand has been dedicated to...
Project name
ARC'TERYX Store (Beidahu Ski Resort)
Architecture firm
STILL YOUNG
Location
Jilin City, Jilin province, China
Design team
Eric Ch, Yanagi
Collaborators
Client team: Only Song, Queenie Qu; Project management: Alisa Ai, Linda Li
Built area
224.2 m² (interior space) + 240.6 m² (outdoor space)
Completion year
November 2022
Visualization
Visualization: Wren Zheng, Kohler Zhang; Construction drawings: Jeff Wang, Nick Jiang, Tom Gong; Floor plan: Jeff Wang, Wing Wang, Top Wang
Material
Concrete, Wood, Glass, Steel
Typology
Commercial › Store
In the city of Nanchang, within the Yangtze River flood plain in east-central China, Turenscape transformed a badly abused 126-acre landscape into a dreamlike floating forest that regulates stormwater, provides habitat for wildlife, offers an array of recreational opportunities, and gives local residents a new way to connect with nature.
Project name
A Floating Forest: Fish Tail Park in Nanchang City
Architecture firm
Turenscape
Principal architect
Kongjian Yu
Landscape Architecture
Turenscape. Landscape Architect: Yu Hongqian, Fang Yuan, Tong Hui, Jia Jianmin, Wang Dezhou, Wang Haixu, Wen Xuanying, Chen Lingxue, Wang Rui, Bang Minghui, Chen Yunying, Zhang Chao, Liu Jiahao, Wang Xiaoming, Zhang Fan, Jiang Jingri
Design team
Kongjian Yu, Design Lead
Design year
June 2017-April 2018
Engineer
Yu Fumin, Zhang Wei, Chen Rao, Lu Ang, Li Bo, Huang Songtao
Client
Nanchang Gaoxing Zhiye Property Development Investment Co. Ltd.
Typology
Park, Landscape Design
This case introduces a special home type - A Home for Producers on Lake Ville V, located in Xintiandi, the heart of downtown Shanghai. As a top landmark in Shanghai, Lake Ville V, is not only a residence, but also a symbol of Shanghai’s cultural heritage, carrying the unique style and artistic atmosphere of the city. Due to its premium geographic l...
Project name
A Home for Producers
Architecture firm
Superorganism Architects
Location
Xintiandi, Shanghai, China
Principal architect
Chih Da LIN
Material
Brands and materials: Cassina, Baxter, Boffi
Typology
Residential › House
The project is located in Huangmuchang Village on the outskirts of Beijing. It is a two-story brick-concrete building, originally used as residence and office. Atelier d’More was commissioned to renovate this run-down building into a boutique hotel.
Project name
Sleeping Lab - Arch
Architecture firm
Atelier d'More
Photography
Atelier d'More
Principal architect
Le Sheng, Wei Wang
Design team
Yanrong Wei, Yan Chen, Fei Yan,Yupeng Xu(intern)
Material
Concrete, Wood, Glass
Typology
Hospitality › Hotel
Guangzhou’s beating heart is Tianhe and Baiyun which is the up and coming new town set to become the city’s second largest CBD. As part of a larger push to fill the gap in Guangzhou’s industrial-city landscape, GHD Yungang City has attracted a plethora of Fortune 500 companies to set up offices.
Project name
GDH Yungang City (Plot 4)
Architecture firm
Aedas, joint venture with GDAD
Location
Guangzhou, China
Height
230 meters. 190 meters
Principal architect
Kevin Wang, Global Design Principal
Client
Guangdong Land Holdings Limited
Typology
Commercial › Mixed-use Development
The project's site was originally an elementary school, and later located the factory of an enterprise, with buildings in poor condition. The surrounding area is mainly occupied by waterfront residences of the villagers, and in the front of the site, a memorial archway of chastity and filial piety, built in Qing Dynasty in year 1790, has been prese...
Project name
Future Rural Life Center in Tuanshi Village
Architecture firm
y.ad studio
Location
Tuanshi Village, China
Principal architect
Yan Yang
Design team
Shen Chuan, Wu Kejia, Zhao Siyuan, Yan Yu
Collaborators
Development organization: People's Government of Xiaonanhai Town, Longyou County
Completion year
October 2022
Construction
Shanghai Deluo Construction Engineering Co., Ltd.
Material
Weathering steel, manganese-magnesium-aluminum metal tile, aluminum plate, coating, fair-faced concrete
Typology
Cultural Architecture, Cultural Center
GAGGENAU is the maker of the most outstanding kitchen appliances. SCHULLER NEXT125 is synonymous with premium customized kitchen cabinets. These two German brands are present in Moutt Exhibition Hall. Every detail shows texture to an extreme, with the most sophisticated craft, and they all come from recognition and pursuit of beautiful things, pres...
Project name
GAGGENAU & NEXT125 Experience Store in Chengdu
Interior design
HDC Design
Location
Fusen-Noble House 2, 99 Duhui Road, Wuhou District, Chengdu, China
Principal designer
Rene Liu, Jiajun Tang
Completion year
November 2022
Collaborators
Furniture and Equipment Design: TimeStone Design
Typology
Commercial › Store, Exhibition Hall

