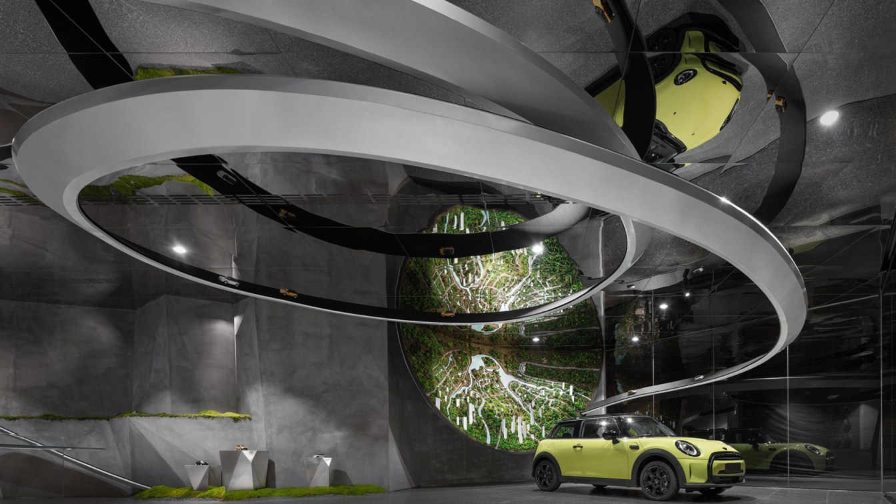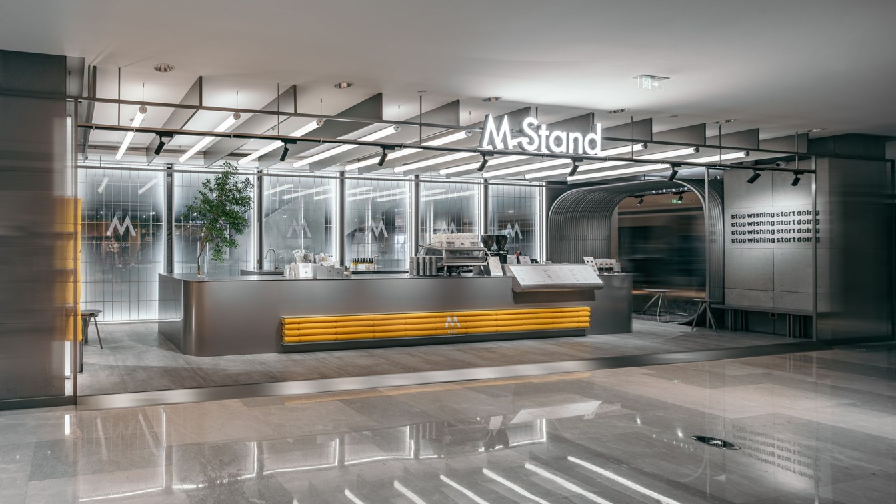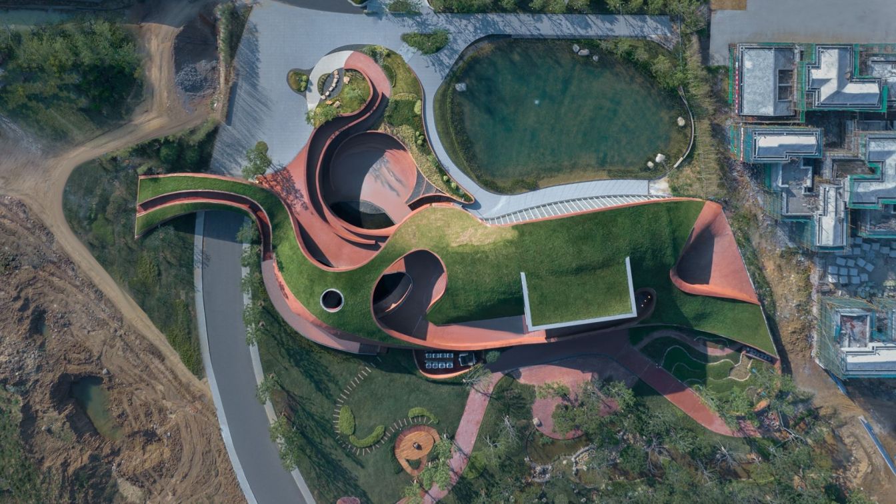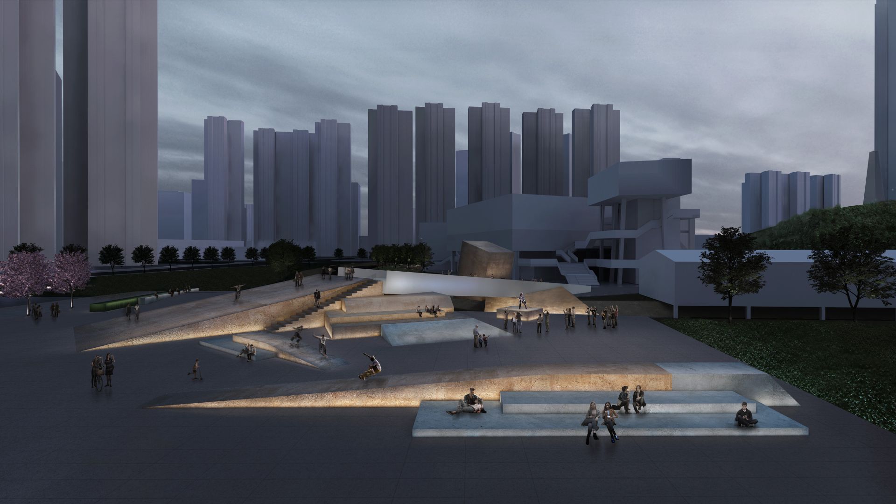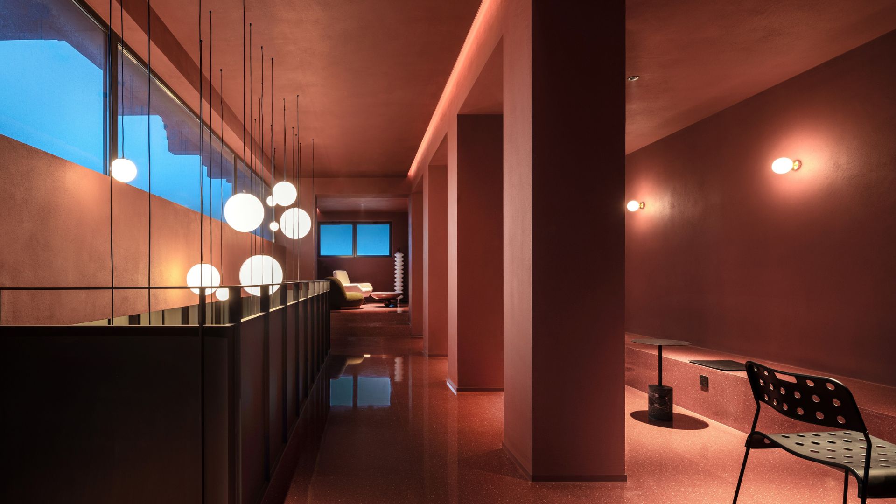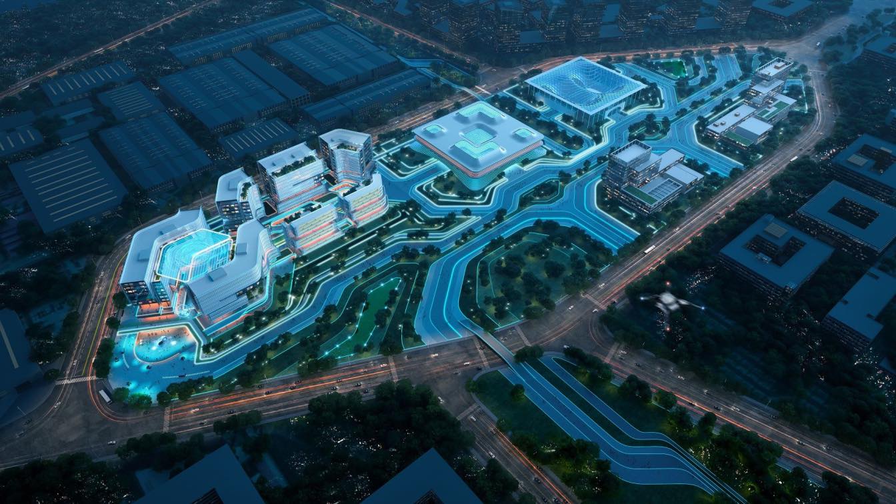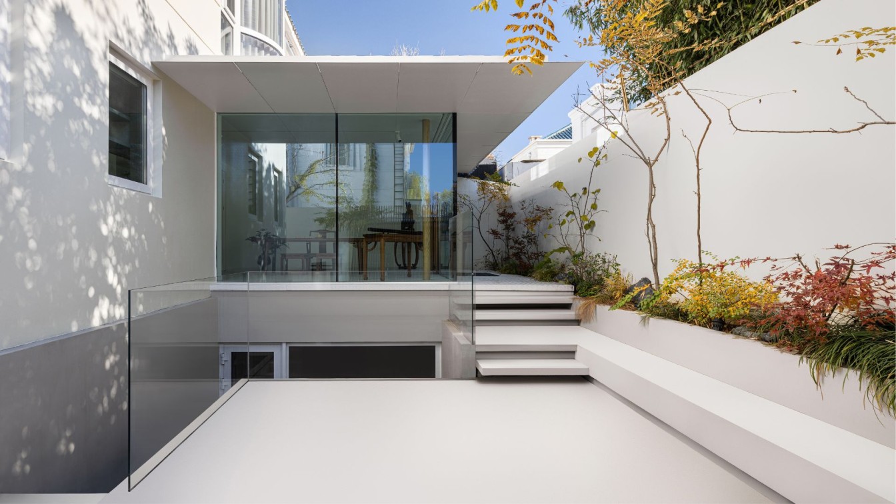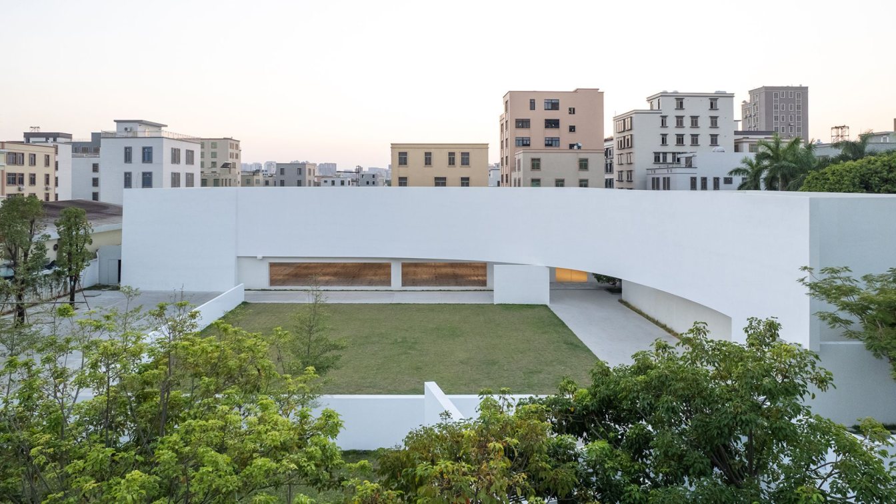Based on its own design strategy advantage of being environmental-friendly and sustainable and rooted in the brand spirit concept, ARCHIHOPE broke through the tradition to build a differentiated shopping mall car showroom, captured the anchor of the times and combined geographical advantages to create a pun inclusive "MINI world" with environment-f...
Project name
MINI Urban Exhibition Hall, Changsha
Architecture firm
ARCHIHOPE Ltd.(UK & SZ)
Location
Changsha, Hunan, China
Photography
Vincent Wu © ARCHIHOPE
Principal architect
Hihope Zhu
Design team
Jane Fang, Chang Xu
Material
perforated aluminum plate, terrazzo, oriented strand board, cement coatings, mirror stainless steel, etc
Construction
Huanghua Construction
Typology
Commercial › Exhibition Hall
The project, designed by STILL YOUNG, is M Stand's second cafe opened in Wuhan International Plaza, which is one of the most iconic complexes in the CBD of Wuhan, a commercial center that integrates international trends, avant-garde culture and lifestyle inspiration. Located on the second floor of the mall, the project occupies a total area of abou...
Project name
M Stand (Wuhan International Plaza)
Architecture firm
STILL YOUNG
Principal architect
Eric. Ch, Yanagi
Collaborators
Branding art consulting: Eva Liang Construction drawings: Jeff Wang
Built area
55.3 m² + 33.1 m²
Visualization
Kohler Zhang, Mr. Xu
Typology
Commercial › Coffee Shop, Stand
OCT Chaohu Natural and Cultural Centre is located at the foot of the mountain between the natural mountains and the city, which stretches for tens of kilometres from northeast to southwest on the north side of Chaohu city. This project could be regarded as a critical point of the local natural environment and urban domestic life. The purpose of arc...
Project name
OCT Chaohu Natural and Cultural Centre
Architecture firm
Change Architects
Principal architect
Qiu Jiang
Design team
Jiang Qiu, Zhou Yangyang, Shi Chen, Li Baona, Hou Xiaomeng, Jin Xiaoli, Bian Keming, Hao Ziting
Collaborators
Local Design Institute: Anhui Architectural Design and Research Institute Co., Ltd.; Architectural Creativity and Design Consultant Architects: Cai Sheng, HAN SONGLI, Yin Wenjun, Hao Xingyu, Qian Jun Structure Consultant: Shanghai Wilderness Structural Des. Firm Inc.(General Partnership) Structure Designer: Zhang Yewei Curtain Wall Consultant: Shanghai Xima Curtain Wall Engineering Consulting Co., Ltd. Lighting Design: Jiehan Lighting Design Consulting (Shanghai) Co., Ltd. Logo Design Consultant: Beijing Tushi Space Creative Design Co., Ltd. FF&E Consultant: Shanghai KEYI Architectural Design Co., Ltd. (KOYI)
Interior design
Ipoletz Architectural Consulting Services (Shanghai) Co., Ltd. IFGROUP (Germany)
Structural engineer
Anhui Fuhuang Construction Co., Ltd
Landscape
Masters'Architectural Office (M.A.O)
Lighting
Jiehan Lighting Design Consulting (Shanghai) Co., Ltd.
Client
OCT East China Group, OCT Hefei Huanchao cultural and Tourism Real Estate Development Co., Ltd.
Shabu Village is located in the eastern part of Huangpu District, Guangzhou. It has a long history, with a rich natural landscape. In order to improve the living quality and public facilities of the villagers, Shabu Village has been undergoing an old town transformation since 2010. This pedestrian bridge is also one of the new construction project.
Project name
Qinglong Bridge
Architecture firm
Office ZHU
Location
Shabu, Guanghzou, China
Principal architect
Zhuoer Wang
Design team
Begoña Masia, Lei Wang
Status
Concept - Design - Competition
Typology
Infraestructure › Bridge
A courtyard-style hot spring resort hotel will be opened in an aesthetic creative park outside the North Fifth Ring Road of Beijing. Its architecture, interior and landscape are all designed by Soong Lab+. Coloratus Bar, located on the second floor of the hotel room zone, is the first small experience space completed in the whole project. It is sho...
Project name
Emotional Prologue: Coloratus Bar
Architecture firm
Soong Lab+
Principal architect
Wang Songtao
Design team
Jane Zhang, Xiaoyu Wang, Shuai Li, Mengya Chang, Shujun Yang
Collaborators
Soft Furnishing: AtelierTing; Product: AtelierTing, relife
Construction
Jiangsu Feiyi Construction Engineering Co., LTD
Material
Terrazzo, Latex Paint, Steel Plate, Stainless Steel
Typology
Hospitality › Bar › Leisure Space
The National Cybersecurity and Innovation Base located in Wuhan Airport Economic Development Zone began construction in 2016, with its landmark building first opened for use in 2019. The Zone is poised to be a cybersecurity academy and R&D centre, conglomerating industry expertise and academic research.
Project name
Wuhan National Cybersecurity Center Core Phase 2
Principal architect
Zi Huan Lin, Executive Director
Collaborators
CITIC General Institute of Architectural Design and Research Co., Ltd.
Client
Wuhan Airport Economic Development Zone Investment Group Co., Ltd
Typology
Commercial › Mixed-use Development
KiKi ARCHi has completed a house in Beijing that blends tradition with modernity. It combines the owner's classical collection hobby with the design concept that conforms to the contemporary lifestyle. By replanning and adjusting the structure, layout, daylight, and material texture of the house, it demonstrates the ‘sense of ritual’ and ‘inclusive...
Project name
Classic Meets Modern
Architecture firm
KiKi ARCHi
Photography
ZHANYING Studio
Principal architect
Yoshihiko Seki
Design team
Saika Akiyoshi, Tianping Wang
Collaborators
Plant Design: WILD-SPACE
Material
Microcement-Gobbetto / Tile-Terrazzo / Kitchen-TJM kitchenhouse / Aluminum pane
Typology
Residential › House
Future Artspace H is established by Future Vision, a Shantou-based emerging institution dedicated to commercial art and management consulting. Future Artspace H is located on the main road of Shiyihe Village. With the improvement of living standards, residents in the village, who used to make a living by farming and fishing, have moved out of their...
Project name
Future Artspace H
Architecture firm
AD ARCHITECTURE
Location
Shantou, Guangdong, China
Photography
ZC Architectural Photography Studio, Flight Film
Principal architect
Xie Peihe
Design team
AD ARCHITECTURE
Completion year
December 2022
Material
Wall coating, granite, carpet, tile

