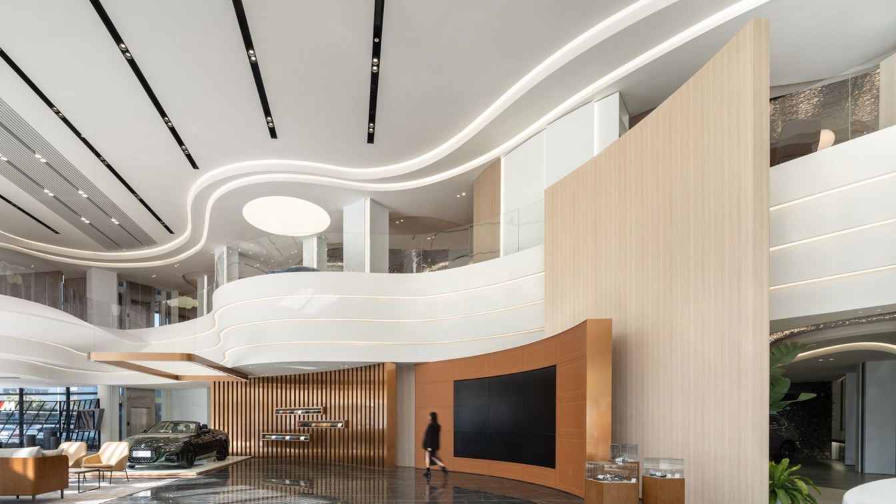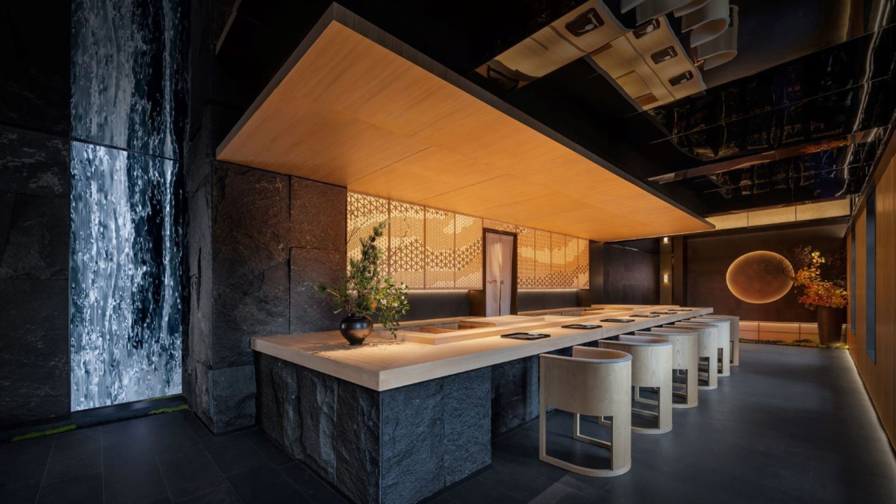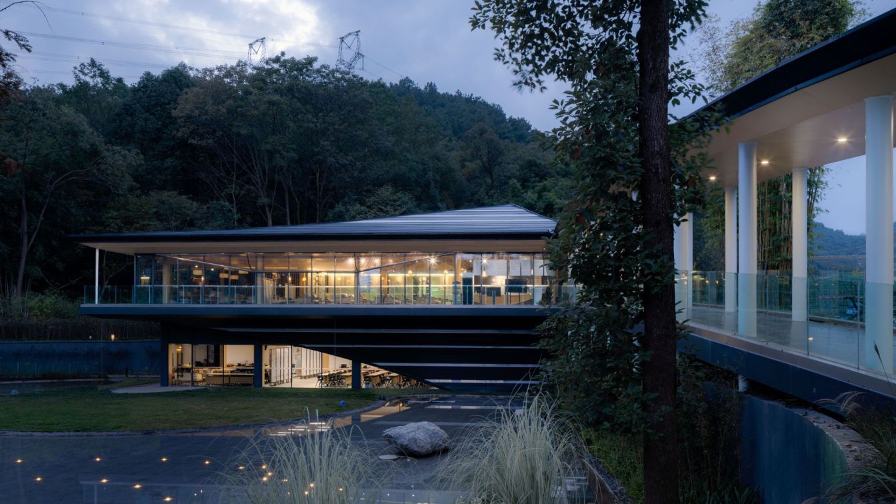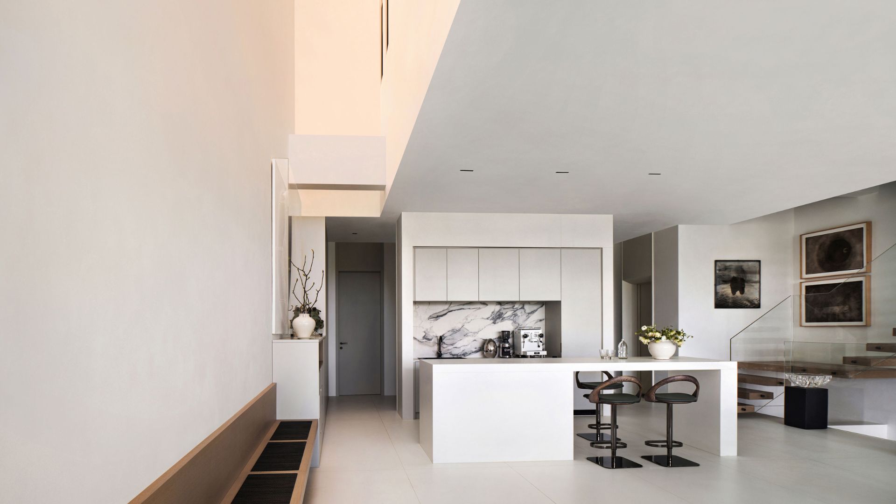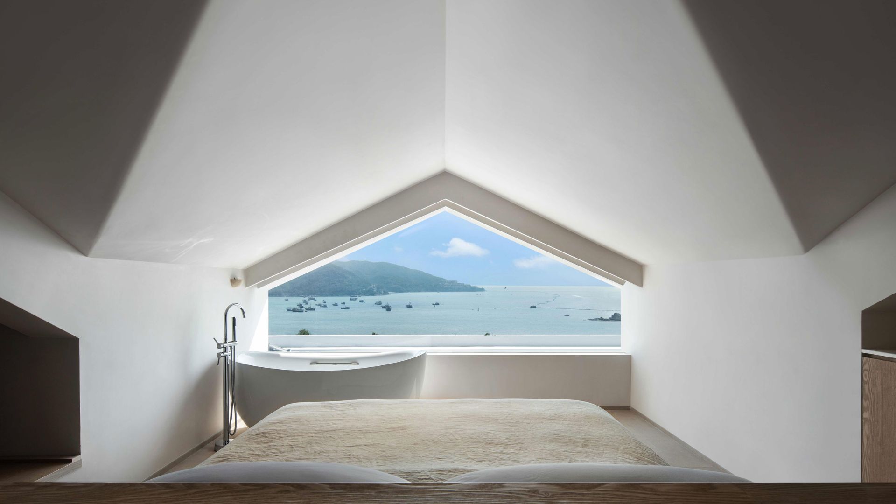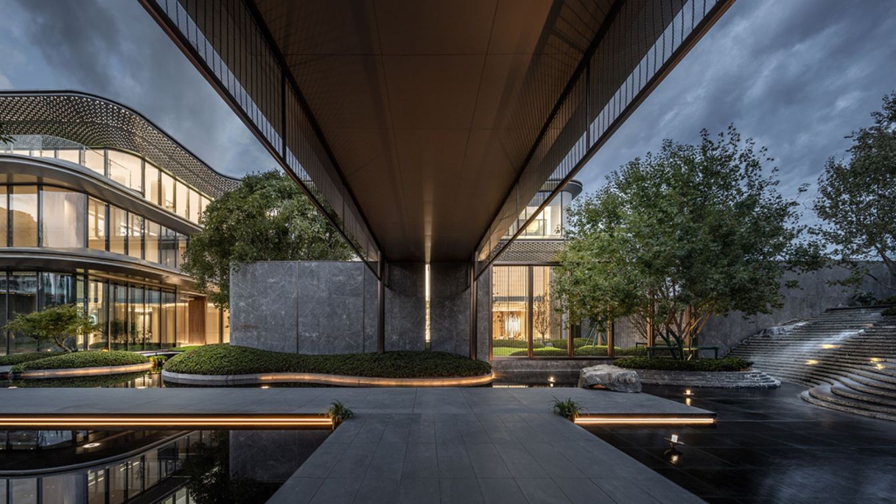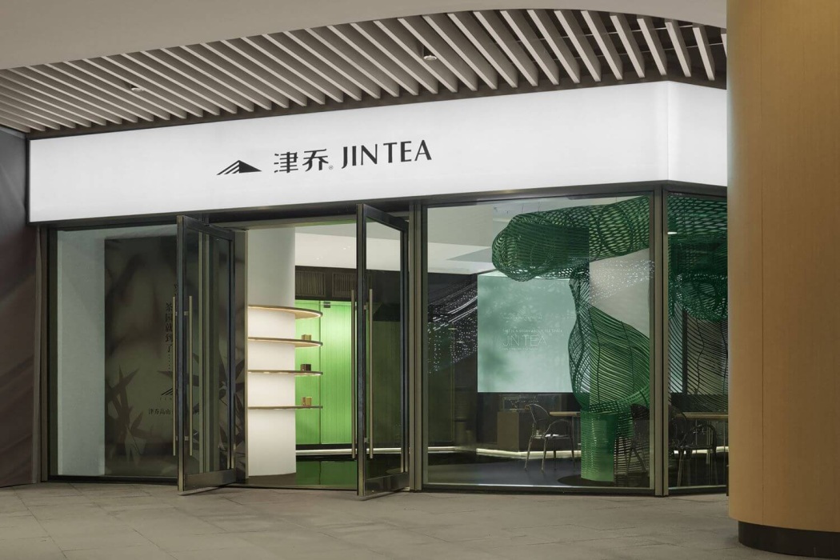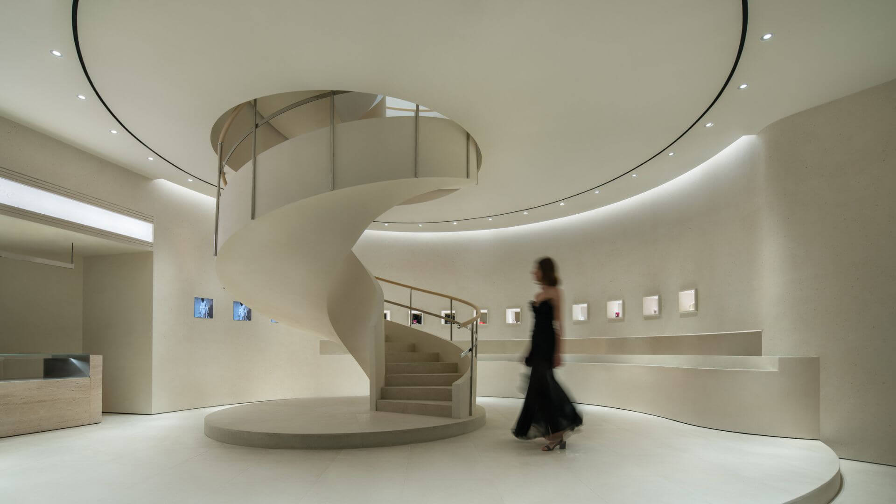As the forefront of the New Special Economic Zone, Qianhai continues the innovative characteristics of Shenzhen for more than 20 years of reform and opening up, carries the unique Marine culture as the core internal driving power, and demonstrates the innovative and inclusive urban spirit. The customer experience center for BMW is located at the ju...
Project name
Customer Experience Center for BMW in Qianhai
Architecture firm
ARCHIHOPE Ltd.
Location
Qianhai, Shenzhen City, China
Photography
Vincent Wu; Video Shooting Team: Blackstation
Principal architect
Hihope Zhu
Design team
Concept Design Team: Jane Fang, Xu Chang; Deepening Design Team: Tan Chuanli, Zhao Qing, Deng Guanying, He Mengjun,
Interior design
SIAD Design Shenzhen Co. Ltd.
Completion year
December 28th, 2022
Material
Building: Perforated Aluminum Plate, Low-E Hollow Glass, etc; Interior: GRG, Recycled Paper Tubes, Wood Veneers, Water Ripple Stamped Stainless Steel
Client
Sime Darby Group & BMW Group
Located at No. 33 Wusi Street, Dongcheng District, Beijing, the Japanese banquet restaurant was renovated from a 200-year-old building set up in the Republic of China and provides Japanese banquets with a history of 300 years, facing the Forbidden City, a 600-year-old imperial palace.
Architecture firm
LDH Architectural Design
Location
F2, No. 33 Wusi Street, Dongcheng District, Beijing, China
Photography
As you see - Wang Ting; Video: SheShiDu - Zhang Peng
Principal architect
Liu Daohua
Design team
Liu Daohua, Cheng Qianyuan, Guan Ji, Shi Naixin, Wang Xiaonuo, Xie Dafeng, Lan Pengzhen, Wang Shang
Collaborators
Brand Consultant: Beijing XinYu Brand Consultant Co., Ltd.
Lighting
Beijing Light-House Lighting Design Co. Ltd.
Typology
Hospitality › Restaurant
Chongzhou - Bamboo Craft Village Visitor Center is another architectural practice of Sichuan "bamboo culture" by Archermit after Yibin - Bamboo Academy, which is also a deeper consideration and application of the theory of "imagist architecture".
Project name
Bamboo Craft Village Visitor Center
Architecture firm
Archermit
Location
Bamboo Craft Village, Daoming Town, Chongzhou City, Sichuan Province, China
Photography
Arch-Exist Photography, Archermit
Principal architect
Youcai Pan; Design Director: Zhe Yang(Partner) Technical Director: Renzhen Chen(Partner)
Design team
Zihan Li,Qinmei Hu , Rui Yang,Yuanjun Gou, Yi He,Zhe Meng, Siwei Xiao (intern)
Completion year
March 2022
Collaborators
Construction drawings: Chengdu Meisha Architectural Design Co., Ltd.
Structural engineer
Xu Du
Landscape
Chongzhou Cultural Tourism Investment Group Co., Ltd. —— Sichuan Zhongrui Jinye Cultural Tourism Co., Ltd.
Construction
Sichuan Xiteng Construction Group Co., Ltd.
Material
Bamboo, concrete, glass, wood, stone
Client
Chongzhou Cultural Tourism Investment Group Co., Ltd., Chongzhou Shuxing Investment Co., Ltd.
While art creates realms, elegance brings the heart back to life. The rare luxury housing not only enjoys exceptional resources, but also responds to residents’ unique lifestyle, and more importantly, to the tasteful life with artistic aesthetics realm.
Project name
Lakeside Villa
Interior design
ACE DESIGN
Photography
Ao Xiang, Shifang Vision
Principal designer
Design prinicipal: Hui Xie; Execution head: Shali Yan
Design team
Hui Xie, Shali Yan, Subing Zhao, Shuai Yang
Collaborators
Soft decoration design and execution: Mushang Art
Material
Concrete, Glass, Wood.
Typology
Residential › Villa
The practice of GS Design continues to focus on “Spatial experience”, with the designer redefining the expression of “Elegant Vacation” by combining the building with the surrounding environment and the brand's value proposition, unlock the relationship between rational space and perceptual experience behavior. Through color, light, display, instal...
Project name
Miyue · Blue & White Cliffside Resort
Architecture firm
GS Design
Principal architect
Li Liangchao, Huang Yuanman
Design team
Fu Qixin, Xu Zuohua, Zheng Yong, Zhong Zhige
Collaborators
Soft outfitting design director: Feng Yu
Completion year
2023 January
Interior design
GS Design
Client
Shenzhen Miyue Hotel Management Company, co.ltd
Typology
Hospitality › Resort
Poly·City Gather, a 1,250 square meter building with a location in Shijiazhuang, China, is one of the top high-end "City" series properties of Poly Group, centered on the CBD and with an effective road network. The designers strive to infuse space with life by balancing the functional layout, aesthetics and sensory delight. To do this, they take si...
Project name
Poly·City Gather Sales Center
Architecture firm
JLa (JAMES LIANG & ASSOCIATES LIMITED)
Location
Shijiazhuang, China
Photography
One Thousand Degree Vision
Principal architect
Melody Lau
Design team
Jian Meng, Jiahui Chen
Completion year
August 2022
Material
PU stone, GRG, textured paint, metallic paint, wood veneer, bronze stainless steel, leather
Client
Hebei Poly Development Company
For Jin Tea Space, the designer utilized bamboo, which is a symbol of the spiritual core of traditional Chinese culture as well as tea, to create a modern tea retail store. She realized that the key for a retail space is not only product display, but also the space design and consumers' experiences
Architecture firm
Aurora Design
Photography
INSPACE: Yanyu, Naxin; Video: WM STUDIO
Principal architect
Yang Xuewan
The project is located in the urban lifestyle complex of more than 200,000 square meters in the north section of Tianfu Avenue, Wuhou District, Chengdu. It is adjacent to the giant sculpture designed by Dutch artist Florentijin Hofman and connects the L1-L2 area. Thus, while enjoying the open view of the outdoor atrium, it enjoys the high net worth...
Architecture firm
ATMOSPHERE Architects
Photography
Chuan He from Here Space
Principal architect
Tommy Yu
Design team
Deniel Hwang, April Lo, Chloe Chen, CoCo Lee
Collaborators
Animation Design: ViVi Lee. Prop & Installation: ATM Team. Wall Craft Solution: souls. Floral Installation: JIHEJI Flowers&Inspiration
Interior design
ATMOSPHERE Architects
Construction
Shanghai Qinyin Architectural Decoration Engineering Co., LTD
Typology
Commercial Architecture › Store

