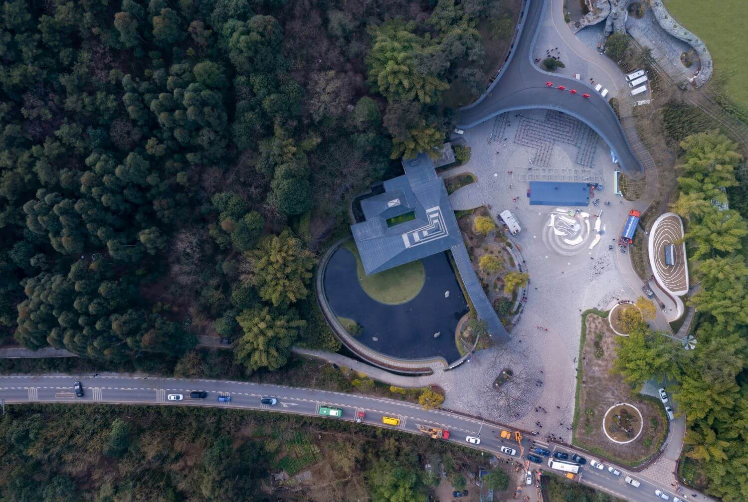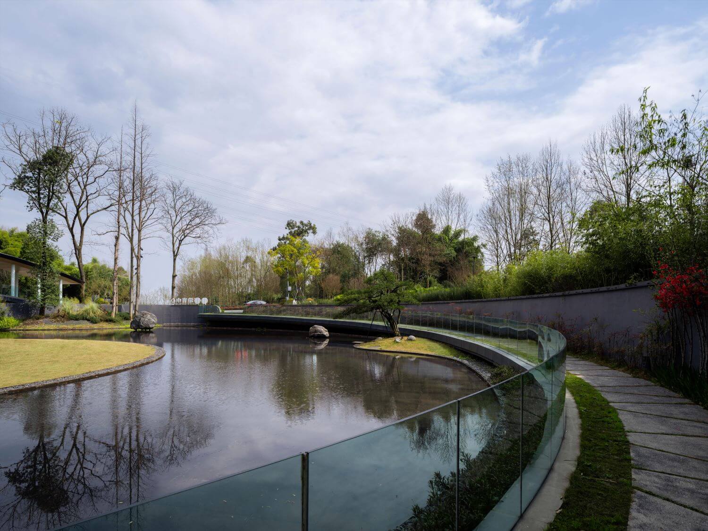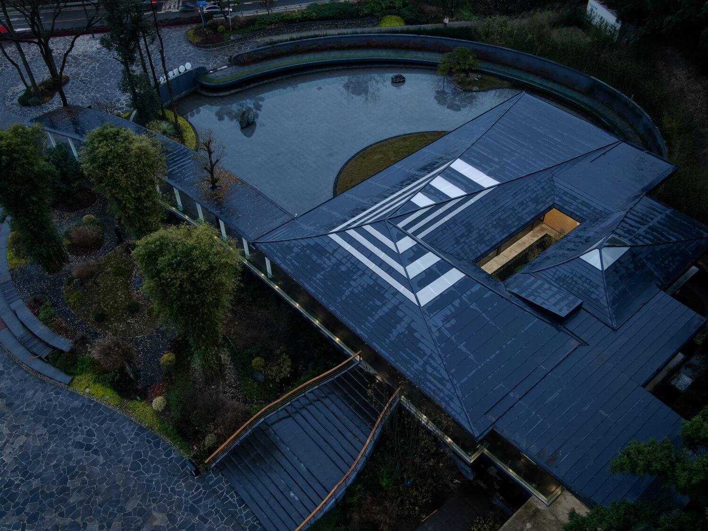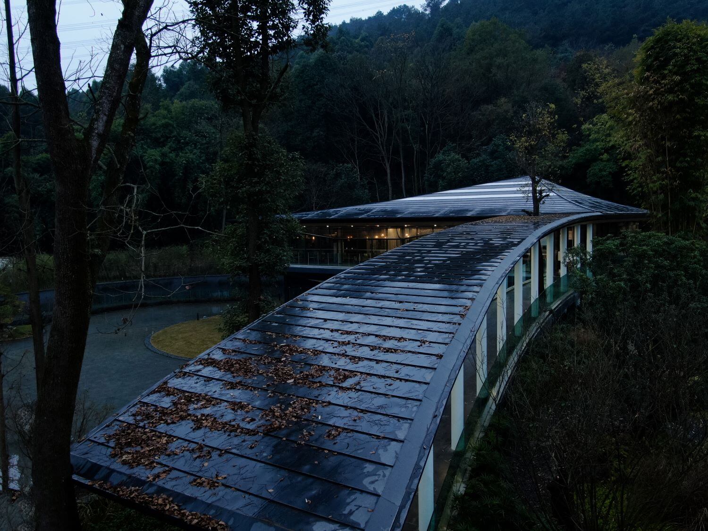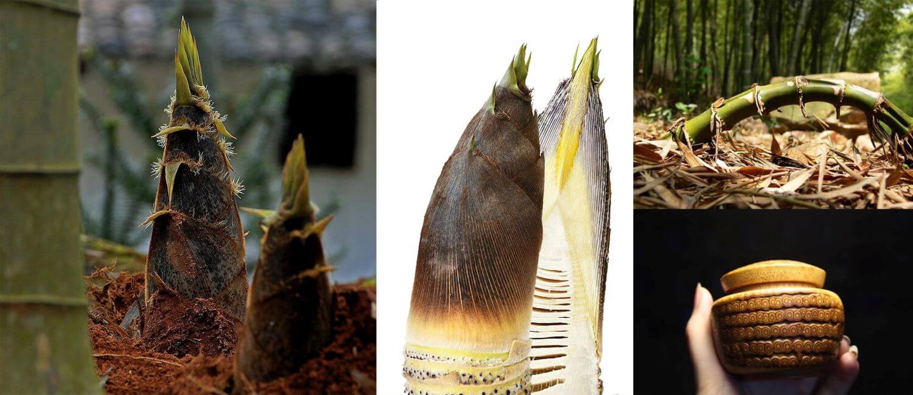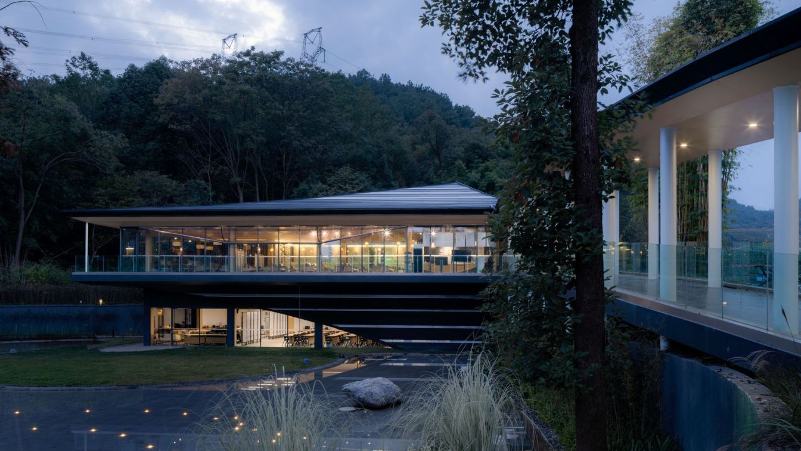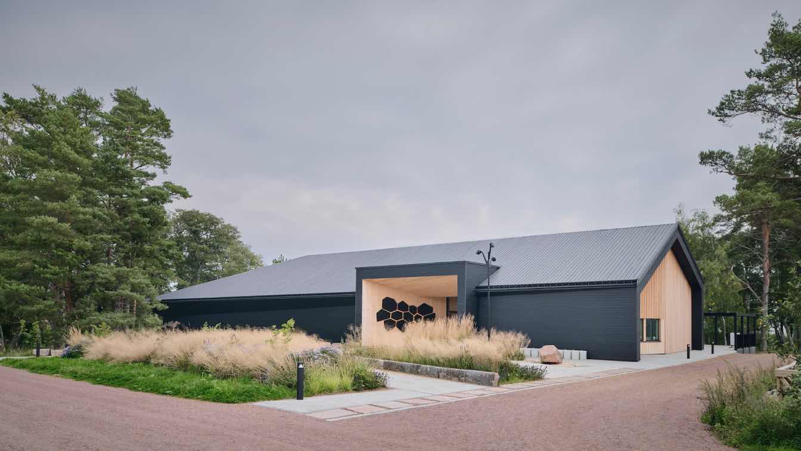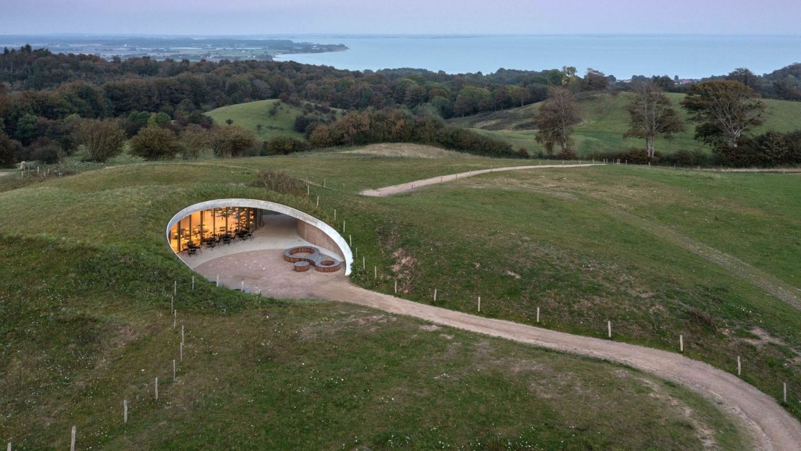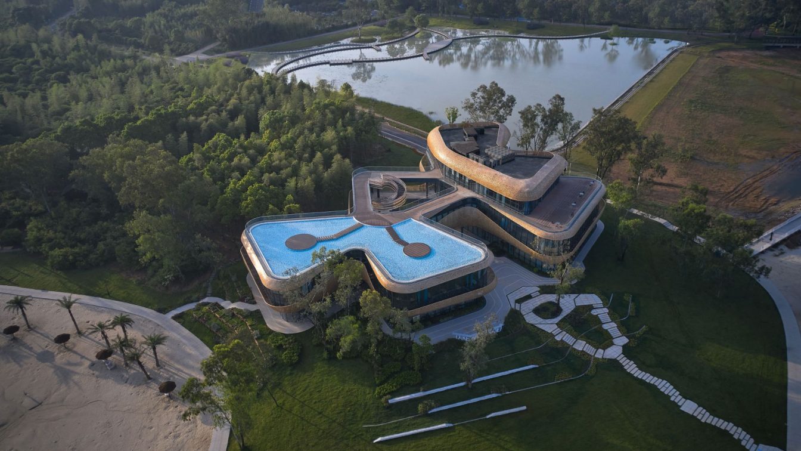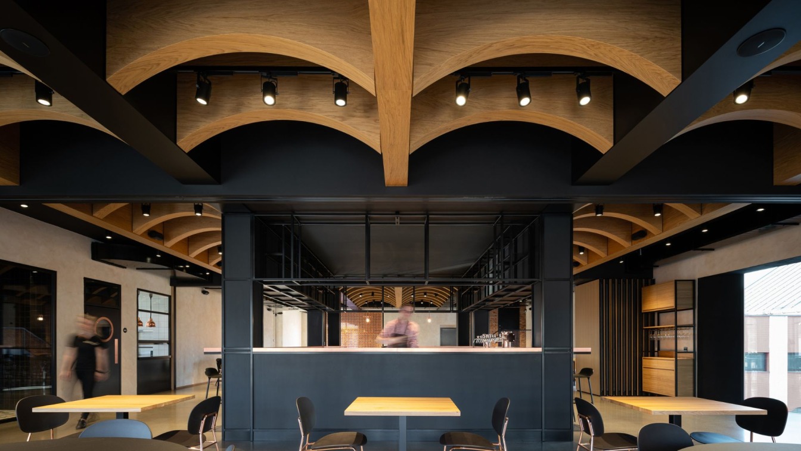Chongzhou - Bamboo Craft Village Visitor Center is another architectural practice of Sichuan "bamboo culture" by Archermit after Yibin - Bamboo Academy, which is also a deeper consideration and application of the theory of "imagist architecture".
The purpose of imagist architecture theory is to ensure the functional requirements and visual effects of architecture while taking the natural environment and human cultural background as the starting point, using innovative technology and unique aesthetic elements to achieve a balance between aesthetics and practicality of architecture, to satisfy people's aesthetic needs to the maximum extent, to fundamentally re-examine the meaning and value of architectural design, to give architecture more possibilities and a higher level In addition, we will promote a friendly relationship between architecture and society in order to meet the needs of the new era.
Throughout the ages, people have been trying to pursue the "beautiful life" in their minds. This "beautiful life" is more of a "scenario-based" existence, including reality and imagination. We think architecture is an act of human interaction with physical space at a specific time. Architecture not only includes the space itself, but also the emotional cognitive relationship between people and buildings. A building without human participation, a building that cannot give people behavior guidance and emotional imagination, is like a ruin, and cannot be a real building.
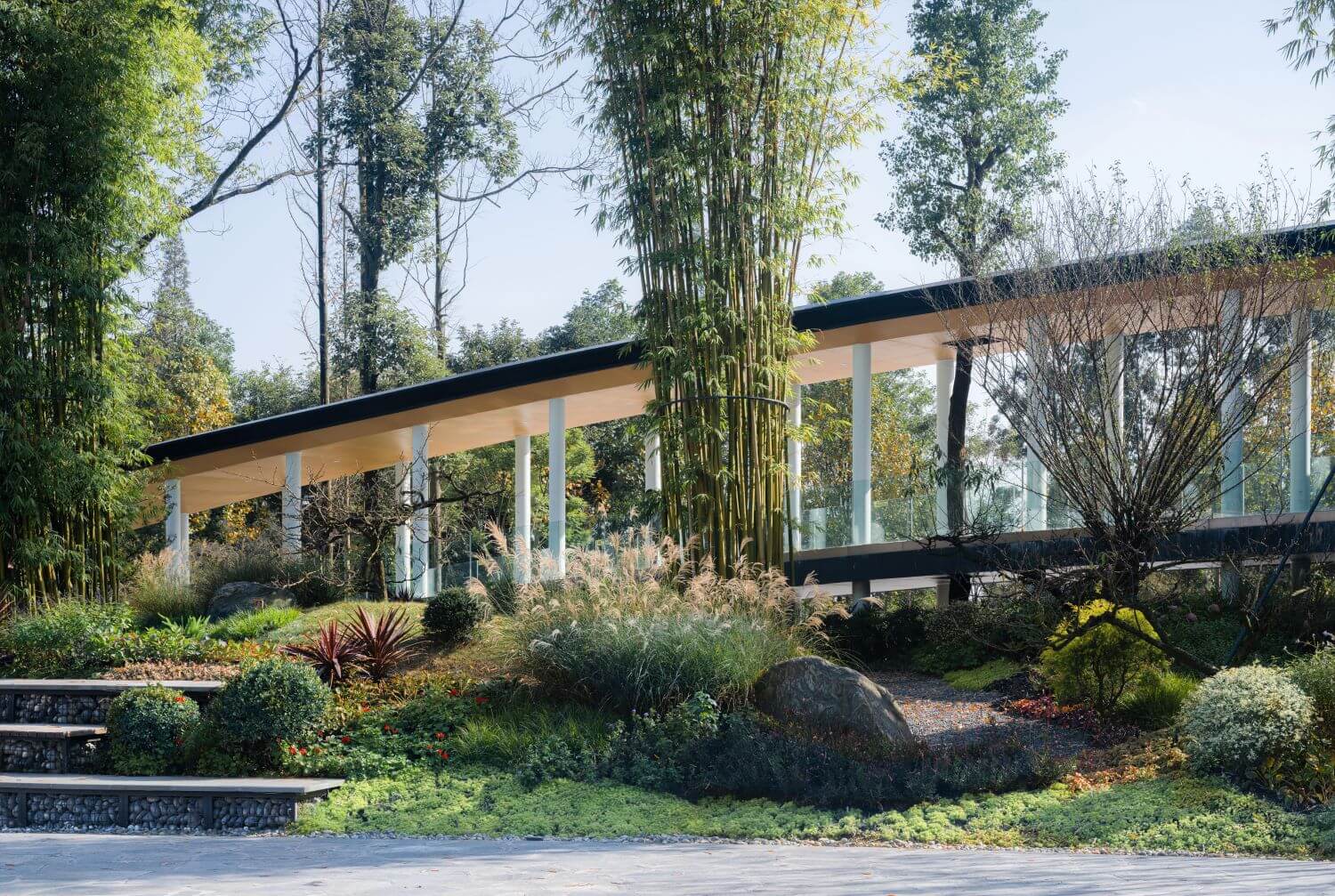
The core idea of the theory of imagist architecture is 'Endowing Forms with Ideas, Perceiving Ideas through Forms'. Imagist, as a medium of communication between man and nature, is a kind of "scenario-like" existence. The theory of imagery architecture pursues the balance between aesthetics and practicability of architecture. The essence of architecture is not only to meet the functional requirements, but to integrate the background of the times, cultural traditions and Cultural awareness is integrated into the architecture, and new buildings with brand-new aesthetics and originality are designed, so that the buildings have stronger vitality and vitality, and become a pleasant and moving space.
Creating a new multi-dimensional space experience, creating a poetic space environment with emotion and vitality, and constructing a "beautiful life" scene have always been the practical content of Archermit. The core element "imagery" of imagist architecture can be divided into "natural imageries" and "cultural imageries". Natural imageries includes elements of the natural environment such as landscape, colour, light and natural geometric shapes, such as the sun, moon and stars, rivers, lakes and seas, flowers, trees, birds and beasts, climate and seasons, etc. It also includes people's thinking and pursuit of nature.
Natural imagery is not limited to natural forms, it can also seek inspiration from the laws, vitality and aesthetic characteristics that exist in nature, boldly use natural elements, so that architectural design not only conforms to the principle of practicality, but also enriches people's aesthetic experience and creates architectural spaces with individual characteristics. Cultural imageries includes cultural imageries and social imageries, which refers to some historical traditions in architectural design and expressions of national culture, such as: language, clothing, food, architecture, literature, art, history, transportation, etc. Use local materials to build houses; use local architectural elements; integrate historical culture and traditional culture into architectural design; integrate the natural environment of the site into architectural design. Making buildings meet the needs of both humans and nature is a common manifestation of cultural imagery.

The Bamboo Academy uses two natural imageries, the bamboo bush and the bamboo branch, to 'Endow Forms' and 'Perceive Ideas', while the Bamboo Craft Visitor Centre uses three natural and cultural imageries, the bamboo shoot, the bamboo whip (slender underground stem of bamboo) and the bamboo weave, to 'Endow Forms' and 'Perceive Ideas'. 'Endowing Forms with Ideas, Perceiving Ideas through Forms' emphasizes the construction of architectural scenes with special architectural elements, expressing natural and cultural images, and expressing the spiritual connotation of beautiful space. Imagery is not limited to the symbolic metaphor of nature and culture, but also a concept derivative, expressing space and aesthetics with specific structural forms, materials, light and shadow, colors, etc., making the space more narrative and thematic.
"Endowing Forms" refers to finding a suitable image source for architectural creation by digging and exploring all natural and cultural imageries associated with the target building, transforming it into a design prototype imagery embryo, and then deriving from the image embryo into an image, and finally transforming it into Architectural form or spatial form, which gives buildings immediate readability and recognizability. "Perceiving Ideas" refers to the construction of different forms of scenes through specific scenographic processing of the acquired imagery embryos and images, enriching the cultural attributes of the space, thus forming a narrative architectural space, expressing a specific aesthetic viewpoint and cultural identity, triggering emotional resonance and realising artistry.
Endowing Forms - readability. Obtain prototypes by engraving, reproducing, abstracting, deconstructing, etc., and endow forms to buildings. Through architectural forms, materials, colors, graphics and other elements, the cultural and natural images contained in the architecture are created. The project site was originally a siheyuan(a type of traditional dwelling in China) in western Sichuan. There was a vegetable garden in front of the gate. The terrain of the courtyard and the vegetable garden was a depression about 1.5 meters lower than the surrounding area. The vegetation was lush on the high hill behind the house on the west side.

There are also several striking trees on the east and north sides. According to the previous survey and investigation of the bamboo craft village, four image sources closely related to the bamboo craft village were extracted as the core architectural imageries: two natural imageries of bamboo shoots and bamboo whips, and two cultural imageries of bamboo weaving and tile roofs. During the site visit, we happened to see three bamboo shoots popping out of the ground next to the old visitor center. The scene of the spring bamboo shoots breaking out of the ground touched the soul. The "upward force" became the place spirit we gave to the new visitor center, and also became the essence of this new building.
Combined with the comprehensive analysis and research of the site, we hope that this building will crawl on the ground like a spring bamboo shoot that has just been unearthed, blending with nature, but full of vitality that is struggling to break free from the shackles of the earth. Bamboo whips can be seen everywhere in the bamboo forest, which can not only store and transport nutrients, but also have strong reproductive ability. Some of the buds on the bamboo whip grow into new whips, which continue to spread and grow in the soil, and some develop into shoots, which become bamboo when they are unearthed, and then gradually develop into a bamboo forest. The shape and function of the bamboo whip are transformed into a promenade ramp at the front of the visitor center.
The long curved corridor shuttles among the big trees, which not only solves the problems of building height difference and ramps for the disabled, but also becomes an important channel for transporting tourists. The bamboo shoots are hollow and cone-shaped, and the exterior is covered by layers of bamboo shoot shells. This special hollowness is naturally transformed into the functional space of the visitor center. According to the functional requirements, a combination of three bamboo shoots of different sizes was constructed. In order to strengthen the expressive force of the building struggling upwards to break free from the constraints of the earth, we cut the third bamboo shoot horizontally to grow along the trend.

Perceiving Ideas - Narrative. Construct scenes through representation, translation, combination, association, etc., and establish a medium for emotional cognitive interaction between people and buildings, so that buildings can have a narrative function. To choose a suitable imagery as the carrier and form of the target artistic conception, we can usually use prominent image elements and unique cultural symbols to build a system, and then use the combination and sublimation of imageries to highlight the spatial characteristics, so that it has a unique spatial temperament; Many related imageries can be integrated to make the building have a strong theme to express the ideological connotation of the building, create a meaningful and profound architectural scene, and endow the building with an intuitive and powerful narrative function.
As a national intangible cultural heritage bamboo weaving town, Bamboo Craft Village is the "hometown of Chinese folk art (bamboo weaving)". The history of bamboo weaving can be traced back to the Qin Dynasty more than 2,000 years ago, with unique weaving materials and craftsmanship. Bamboo Craft Village has a large number of forest plain courtyards in western Sichuan, and the predecessor of the visitor center is one of them. Bamboo weaving, tiled roofs, and yards naturally become important carriers to express regional culture.
The large roof and decorative curtain wall in the shape of bamboo shoots are woven with two contrasting materials, long strips of dark gray aluminum-magnesium-manganese boards and translucent polycarbonate boards, highlighting the form and technique of bamboo weaving. The dark gray aluminum-magnesium-manganese boards resemble green bamboo, and the layers of boards also present the charm of the Western Sichuan tile roof. The form of bamboo weaving is displayed from the overall shape and appearance of the building in the most straightforward way, forming the first narrative scene.

The entrance corridor with dense columns echoes the shape of the nodular bamboo whip, and the towering spire of the reception hall is like a large bamboo shoot that has just broken out of the ground developed on the bamboo whip. They form the second narrative scene with the surrounding bamboo bushes and big trees. In order to strengthen the cultural attributes of bamboo weaving in the building, the internal structure of the bamboo shoot roof is designed according to the traditional bamboo weaving skeleton. The indoor ceiling of the reception hall is also woven with long strips of wood-colored aluminum panels and translucent polycarbonate panels, which is very intuitive. It shows the form of bamboo and yellow bamboo weaving.
The overhanging and far-reaching large roof and the circular corridor outside the hall frame the green outside the house into pictures and introduce them into the room. The mottled and soft light enters the hall through the polycarbonate board, and the light and shadow dance in the hall with time, forming the third narrative scenes. The small patio embedded in the gap between the two bamboo shoots also embeds the genes and memory of the original Western Sichuan Courtyard into the visitor center. The small patio embedded between the gap of two bamboo shoots also simultaneously embeds the genes and memories of the original building, the Sichuan Western Compound, into the visitor centre.
The tiles, gravel, moss and bamboo in the patio become a green island linking the reception hall, the bamboo weaving culture exhibition hall and the back office, forming the fourth narrative scene. The inside of the small bamboo shoots is the exhibition hall of bamboo weaving culture, and the top is presented in a more complex form of bamboo weaving. In the hall, the moon gate of the traditional garden is used to increase the sequence rhythm of the exhibition hall space, and also to present the bamboo forest outside the window with a different sense of scene, forming the fifth narrative scene.

The multi-functional hall is constructed by the most common arched space form in the bamboo forest. Each pillar grows into a dense bamboo clump, and the bamboo clumps bend and overlap to form an arch, which is woven with wood-like aluminum round tubes. The ingenious fusion of the two forms of bamboo weaving creates the sixth narrative scene. There are always various difficulties and obstacles in the completion of each building. Every architectural practice will have joys and sorrows. There are also two regrets in the final presentation of the visitor center.
The "Hundred Bamboo Expo Garden" designed in the form of bamboo root sections in the open space on the north side originally hoped to let tourists know more about the types of bamboo and optimize the artistic conception of the entire building in the form of bamboo clumps, but in the end it turned into a large square; the vegetable garden in front of the house originally hoped to preserve the natural field state of rapeseed and rice rotation, and try to make the building blend into the original forest environment in western Sichuan, and finally presented a lifeless mirror water landscape. Architectural practice is a complex work.
The ideal building may not be perfectly achieved due to many factors, but we hope to do better and take the practice of "imagist architecture" wider and farther. The project provide an opportunity for local people to gather, let people re-understand this familiar village, and experience the changes that rural revitalization has brought to their lives; It will also give people in the city a chance to relax, get close to nature, re-understand bamboo weaving culture, and experience the most direct dialogue between bamboo and artisans.
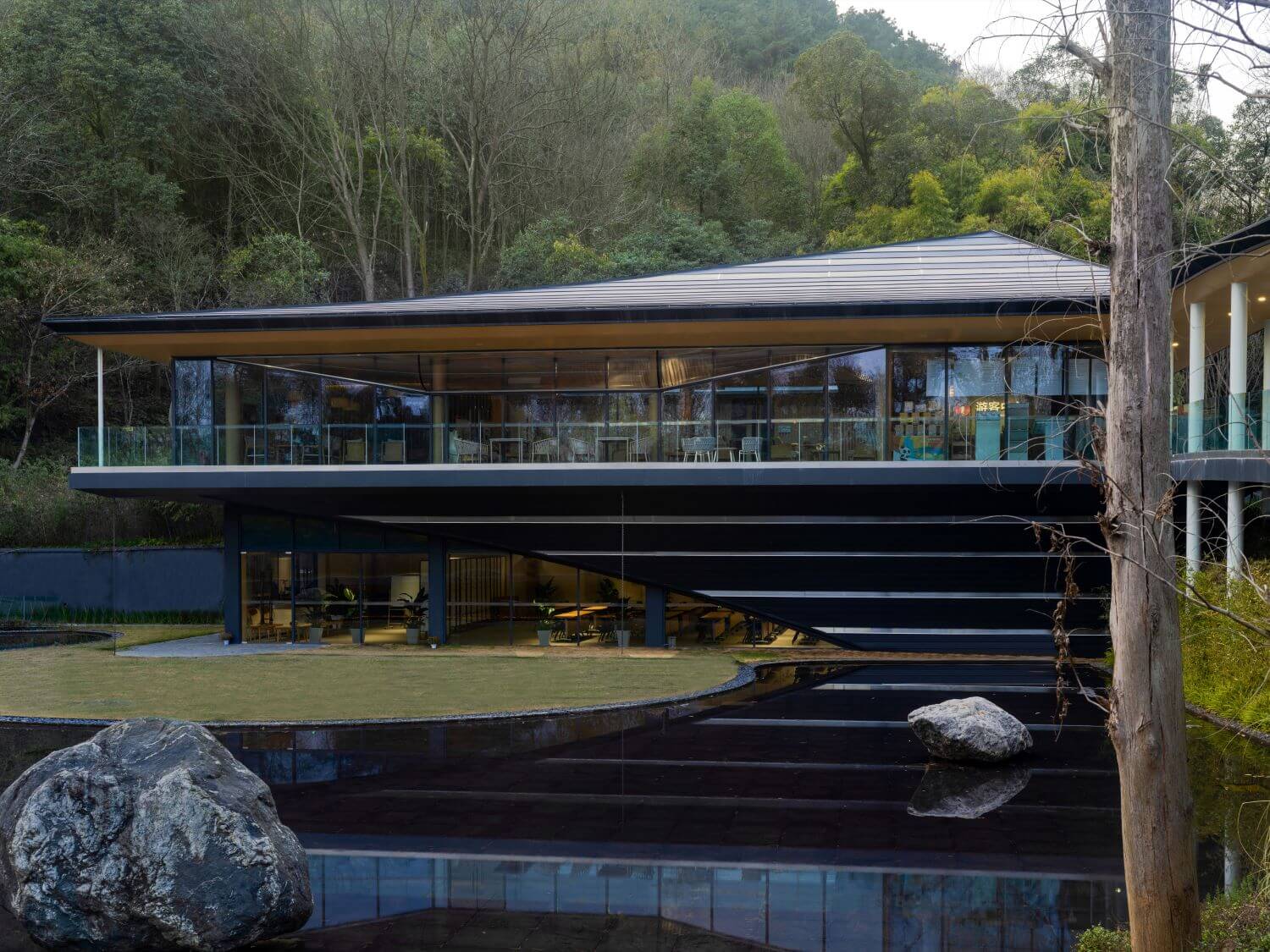
The new mode of imagist architecture on pragmatism and aesthetic balance can help architects and architectural experiencers understand the objective world more deeply, and realize that architectural design is not only an art form, but also a symbol and inheritance of culture. Through imagery, architectural design is separated from formal aesthetics in a narrow sense, to achieve a more practical aesthetic, to re-examine architectural design fundamentally, and to reshape the balance between architectural design and aesthetics.
We hope that the practice and promotion of imagist architecture will make the concept of a balance between pragmatism and aesthetics easy to understand and grasp, using straightforward imagery to describe architecture in a way that is as easy to interpret as words, and to quickly grasp the 'architectural meaning' conveyed by architects, turning abstract theoretical concepts into specific and innovative design expressions, bringing new ideas and possibilities.
Imagist architecture insists on the creative construction of space as a starting point, achieving a balanced relationship between man, nature and architecture through imagery, expressing a specific aesthetic viewpoint and cultural identity, achieving an artistic scene experience, and allowing people to think deeply and appreciate the relationship between architecture and aesthetics.








