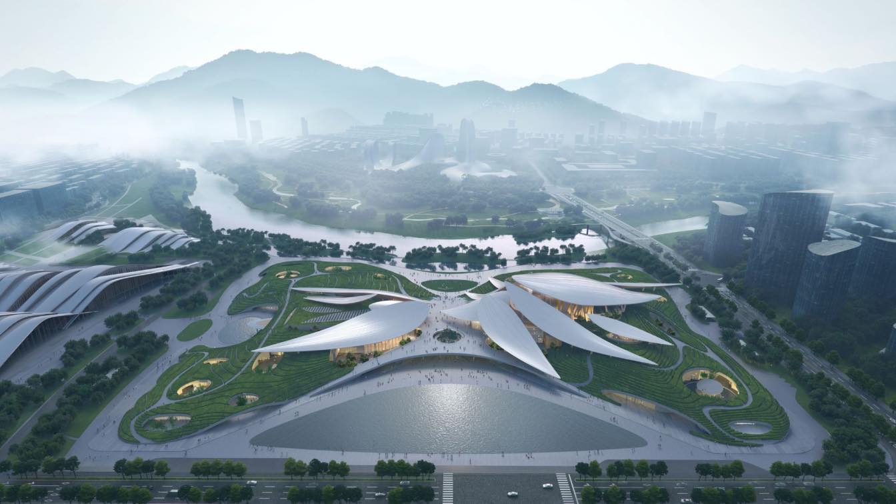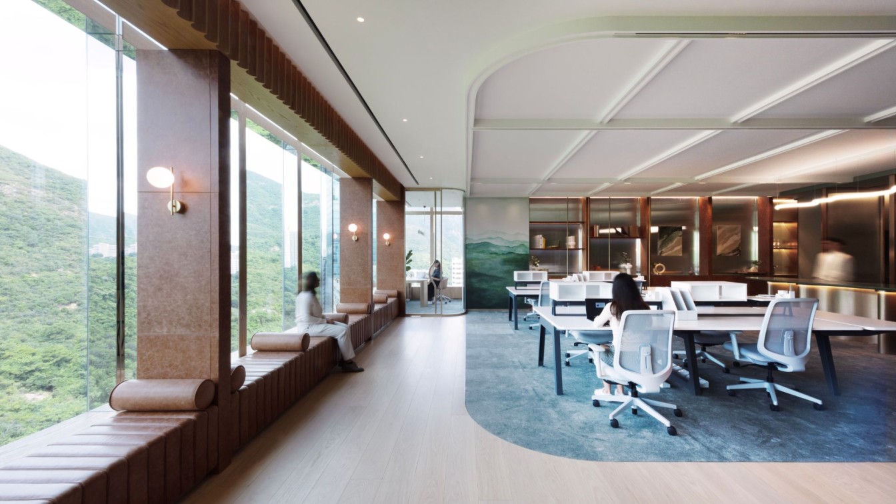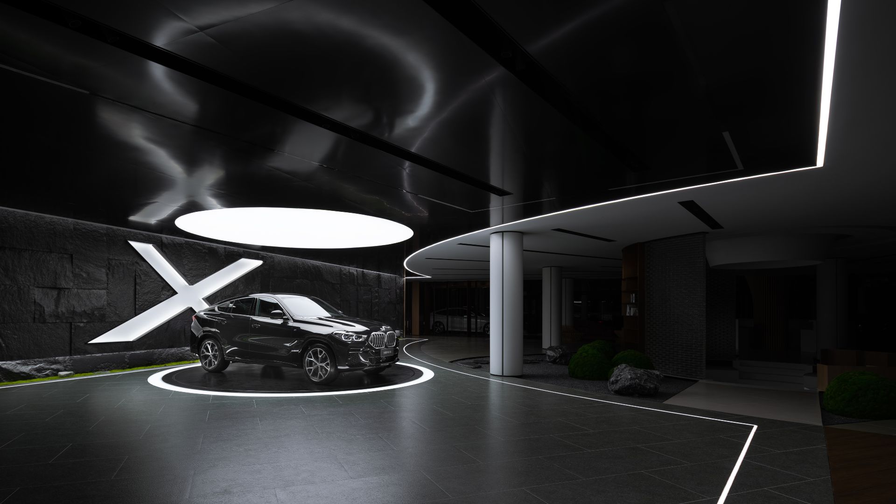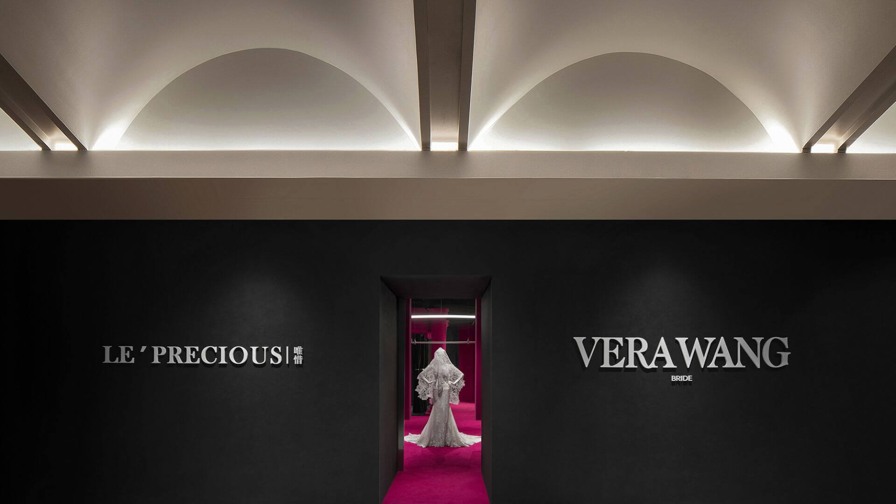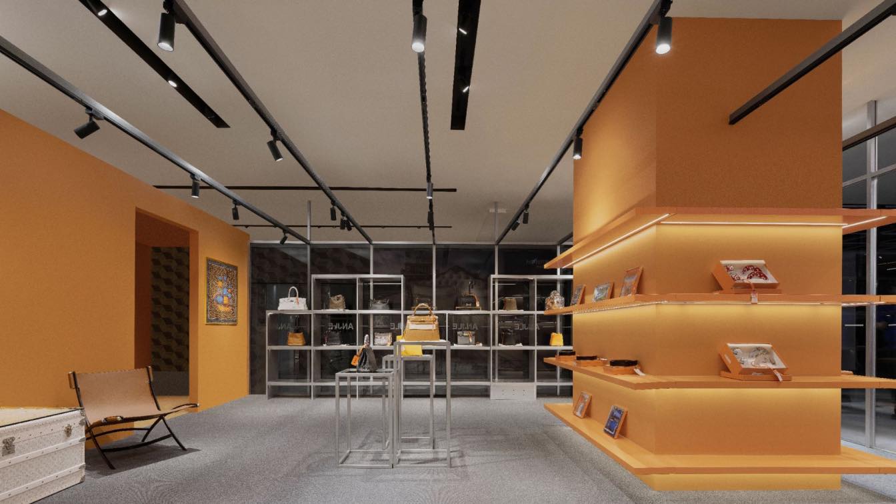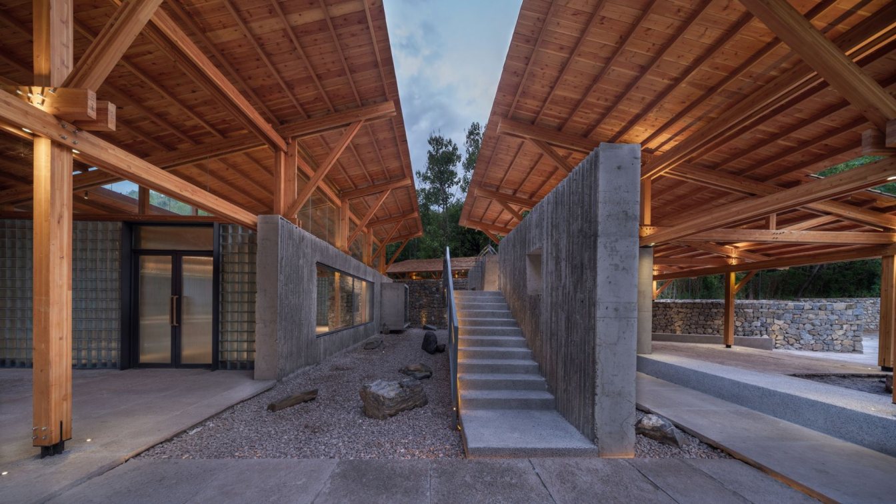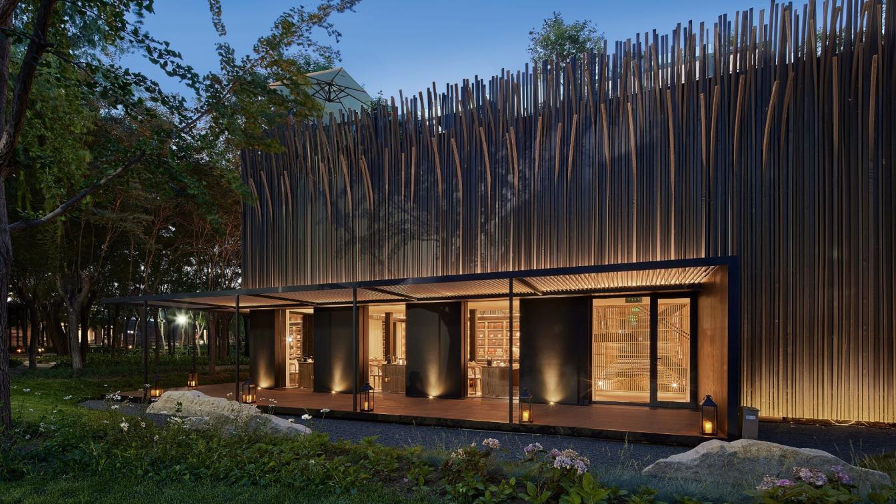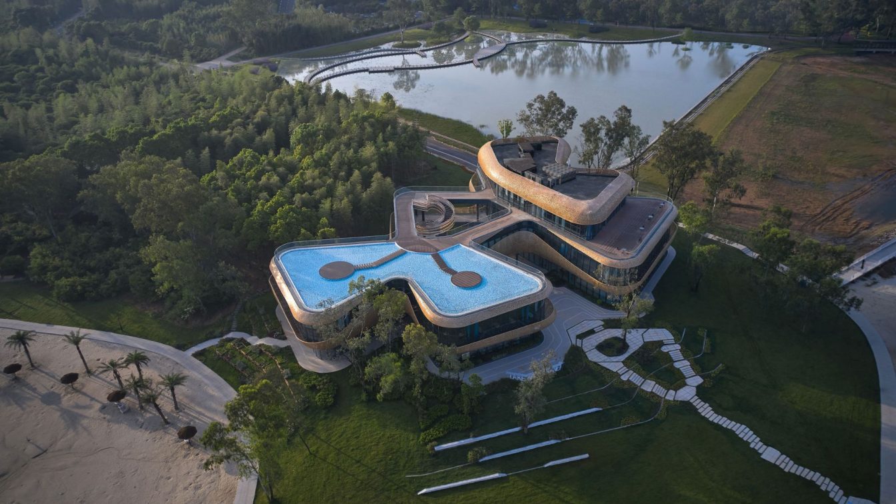MAD Architects, led by Ma Yansong has unveiled the design of Anji Culture and Art Center. Located in the Zhejiang Province in southeast China, near Shanghai, Anji is the only county to win the "United Nations Habitat Award" and has been praised as “bamboo” and “white tea” town of China.
Project name
Anji Culture and Art Center
Architecture firm
MAD Architects
Principal architect
Ma Yansong, Dang Qun, Yosuke Hayano
Design team
Sun Shouquan, Dong Xue, Li Guangchong, Zhang Xiaomei, Wang Xianbo, Xi Kaiyu, Chen Bohan, Zhao Lilu, Deng Wei, Lin Yijun, Liu Yiqing, Qiao Xuantong, Hao Yue, Zou Dengyu, Jose Maria Urbiola, Wang Zhuyun, Shang Li, Wu Aoqian, Song Chi, Zeng Tianxing
Visualization
MAD Architects
Client
Anji Construction Holding Group
Status
Under Construction
Typology
Cultural Architecture › Culture and Art Center
Tasked with crafting a contemporary workplace design for our client's Grade A office building that embraces wellbeing and functionality, we ventured on a design journey seeking to inspire potential tenants and visitors alike.
Project name
Landmark South / Mountain Workplace
Location
Hong Kong, China
Design team
Lorene Faure, Kenny Kinugasa-Tsui, Christina Standaloft, Fontane Ma, Patrick Wiejoyo
Site area
1,800 ft² (~170 m²)
Interior design
Bean Buro
Lighting
Lighting Plus Limited
Construction
Ping Kee Construction (China) Ltd
Tools used
Adobe Photoshop, AutoCAD, SketchUp Pro, Enscape
Typology
Commercial › Office Building
ARCHIHOPE integrated a micro-tourism way of City Walk into the project sustainable intelligent exhibition hall for BMW in Changsha, which is located in Yuelu district, Changsha. The designers from ARCHIHOPE drew lessons from the planning concept of modern cities.
Project name
Sustainable Intelligent Exhibition Hall for BMW in Changsha
Architecture firm
ARCHIHOPE Ltd.
Location
Yuelu District, Changsha, China
Principal architect
Hihope Zhu
Design team
Jane Fang, Chang Xu, Mengjun He
Built area
Total Floor Space: 15,159 m²
Material
Plexiglas, Handmade Limestone Slabs, Eco-friendly Particle Boards, Recycled Papers, Aluminum Plates, etc
Salone, the founder and design director of SALONE DEL SALON, has created two wedding dress boutiques in Zhengzhou, China. The two stores were designed with an impressive and enchanting sense of ceremony, adding a romantic touch to the bridal gowns.
Project name
Vera Wang Boutique, LE'PRECIOUS
Architecture firm
SALONE DEL SALON
Location
Zhengzhou, China
Principal architect
Salone, Weber Zheng, Chris Song
Built area
246 m² (Vera Wang Boutique), 410m² (LE'PRECIOUS)
Completion year
June 2023 (Vera Wang Boutique), July 2022 (LE'PRECIOUS)
Construction
Rongmao Decoration Design
Client
Vera Wang Boutique, LE'PRECIOUS
Typology
Commercial › Wedding Dress Boutiques
The site is located on the second floor of the Wangfujing Mall, measuring 20-meter square with a vast area of 400 square meters, with no partition walls. Following the previous plan layout, it can accommodate 5 small side-stores of 20㎡ each and 3 big stores of 100㎡ each.
Project name
ANJLE Vintage Luxury Store @ Xi’an Wangfujing
Architecture firm
MEEM HOUSE
Principal architect
FENG Zixiang
Design team
Interior Design Team: LI Peng, ZHANG Danman, WANG Bihu, XU Zijie, LIN Chen. Visual Design Team: ZHANG Xiuzhi, WU Lingyan
Interior design
TOPOS DESIGN
Material
Micro cement, toughened glass, lacquered boards, carpet, matte stainless steel
Typology
Commercial › Store
Liuba is located in the south of Qinling Mountains, experiencing four distinct seasons and pleasant weather. As the entrance to Liuba Mountain Scenic Area, the service center is located in a mountain lap in Liuba County. It mainly contains reception and consultation, public toilets, cultural and creative products sales, and a book bar not only prov...
Project name
Multifunctional Service Center of Liuba Mountain Scenic Area
Architecture firm
Shulin Architectural Design
Location
Wayaogou, Liuba County, Hanzhong City, Shaanxi Province, China
Photography
Zhao Yilong, Wu Ang; Video capture: Shulin Architecture-Ding Shiying
Principal architect
Chen Lin, Liu Dongying
Collaborators
General planning design: Lin Ye(Shanghai Yixiou Landscape Architecture Design Co., Ltd); Participating designer: Wang Jiaxin, Guo Xiucheng, Pan Chenyan, Zhang Huiyi(Intern)
Design year
2021 March - 2021 June
Completion year
2021 July - 2022 July
Structural engineer
Luanlu Structural Design
Material
Douglas fir plywood, bamboo formwork concrete, rubble blocks, red cedar shingles, glass bricks, old stone slabs, steel plates, washing stones, terrazzo
Client
Liuba County Housing and Urban Rural Construction Administration
Typology
Public Service Facilities
YI+MU's renovations of the Blue Lake-Lakeside Teahouse spanned the tumultuous pandemic from 2021 to 2023 and is now finally unveiled to the public as one of the best teahouses ranked on social media. After thorough research, YI+MU came up with a way to marry both old and new when it came to teahouse renovation: injecting simplicity and liberality i...
Project name
Blue Lake-Lakeside Teahouse
Interior design
YI+MU Design Office
Photography
YI+MU Design Office
Principal designer
Yi Chen, Muchen Zhang
Design team
Wujie Li, Zhiqiang Yang, Yi Xiao, Yanrong Yang, Xu Zhang, Wei Zeng
Built area
Indoor 340 m². Outdoor170 m²
Completion year
March 2023
Collaborators
Copywriting: Narjeeling. Project Planning: Le Brand Strategy Agency
Architecture firm
Luca Nichetto
Material
White Oak, White Oak Flooring, Wood Grille, Bamboo Wood Flooring, Texture Paint, Black Steel, Grey Tile, Grey Slate, Grey Gravel
Contractor
Beijing Huitengjiansheng Decoration Engineering Co. ,Ltd
Client
Beijing Blue Lake Catering Management Company
Typology
Hospitality › Teahouse
Located adjacent to Yingtan City, Jiangxi Province, White Crane Lake covers an area of 10 square kilometers and boasts panoramic views of the horizon, bamboo forests on its shores, calm waters, and a vast blue sky above, creating a tranquil and poetic atmosphere for visitors there.
The Visitor Center is the centerpiece of a comprehensive developm...
Project name
White Crane Lake Visitor Center
Architecture firm
Archperience Design
Location
White Crane Lake, Yingtan, Jiangxi Province, China
Principal architect
Jin’ang Yang
Design team
Chuanhui Huang, Zhendong Wang, Zheng Zhang, Huijuan Wang
Collaborators
Design Institution: Archperience (Beijing) Design and Consulting Co.; Developer: Jiangxi Guogui Culture & Tourism Development Co.
Interior design
Archperience (Beijing) Design and Consulting Co.
Landscape
Jiangxi General Institute of Architectural Design and Research
Lighting
Jiangxi Zhongye Landscape Engineering Co.
Material
Materials and Brands: Metal alloy (Special surface-treated with bamboo texture). Glass curtain wall. Dark grey aluminium plate.

