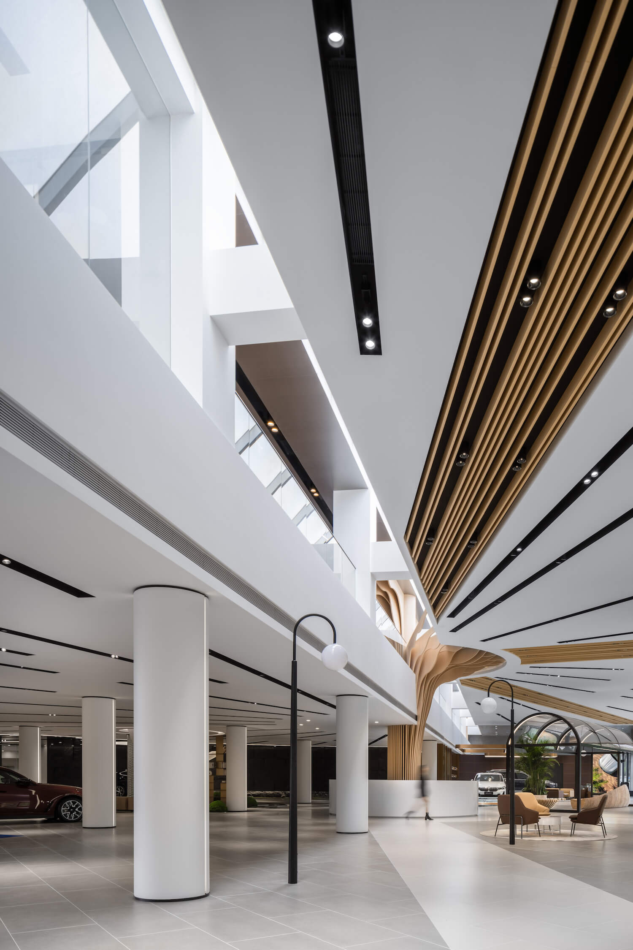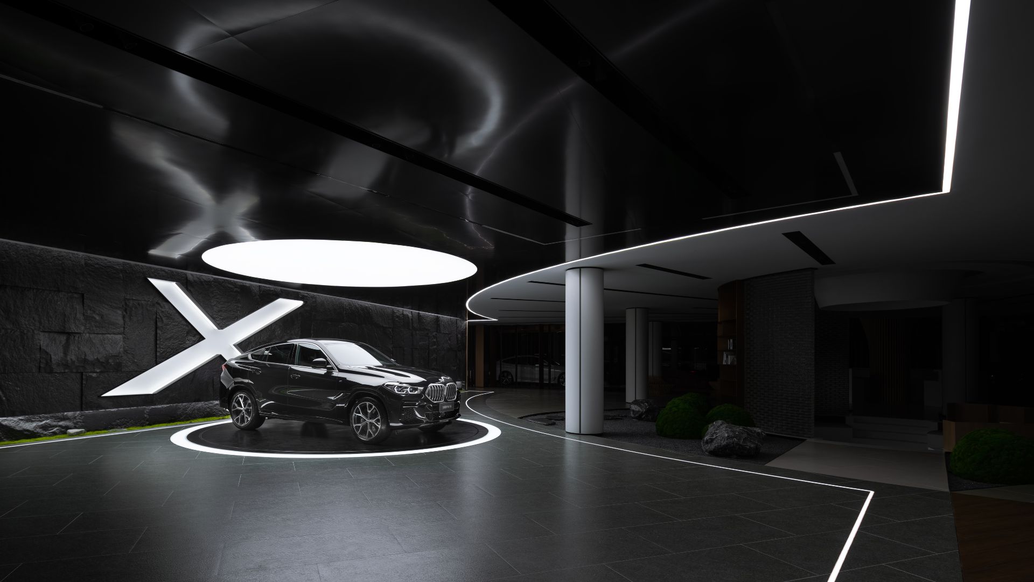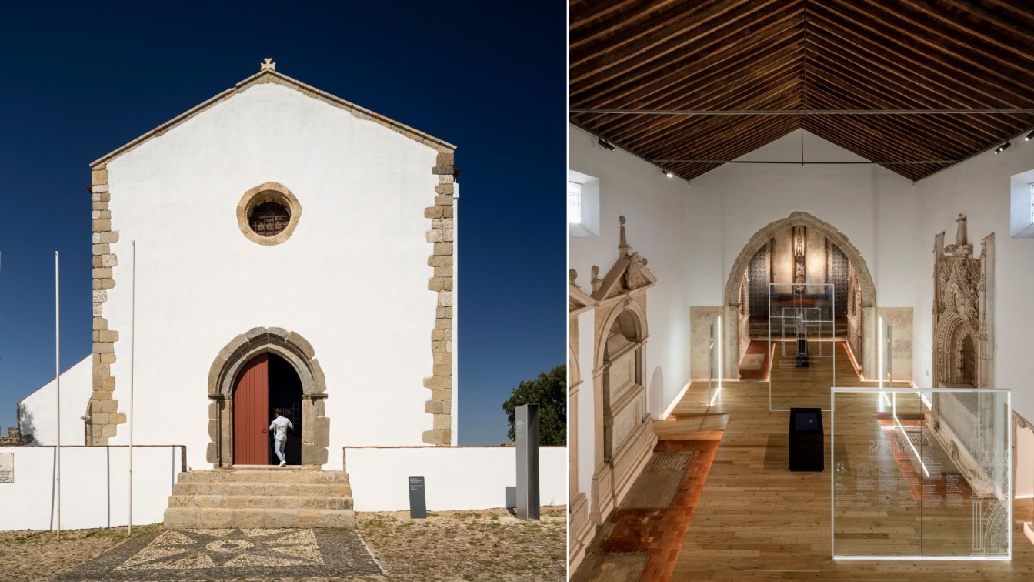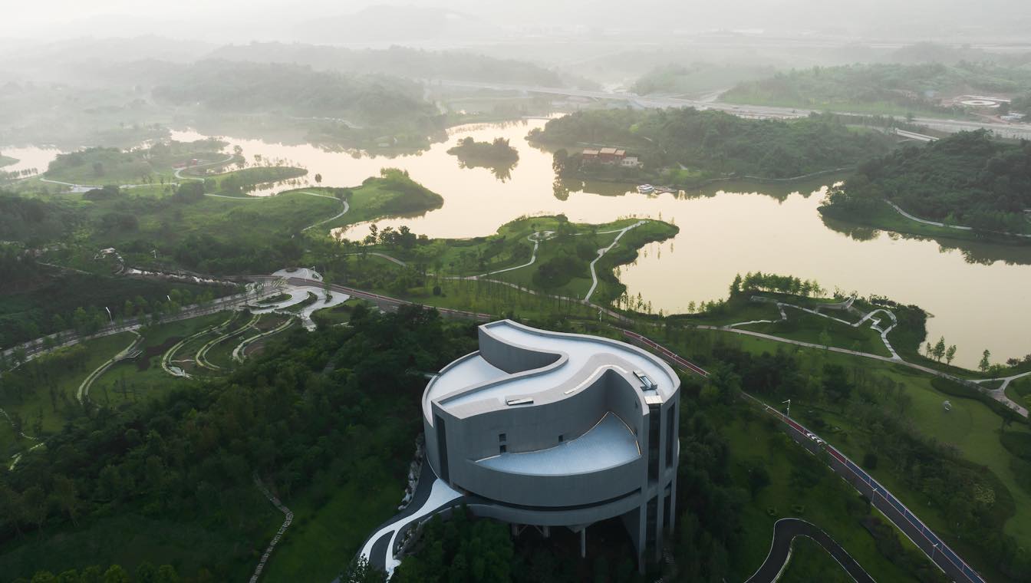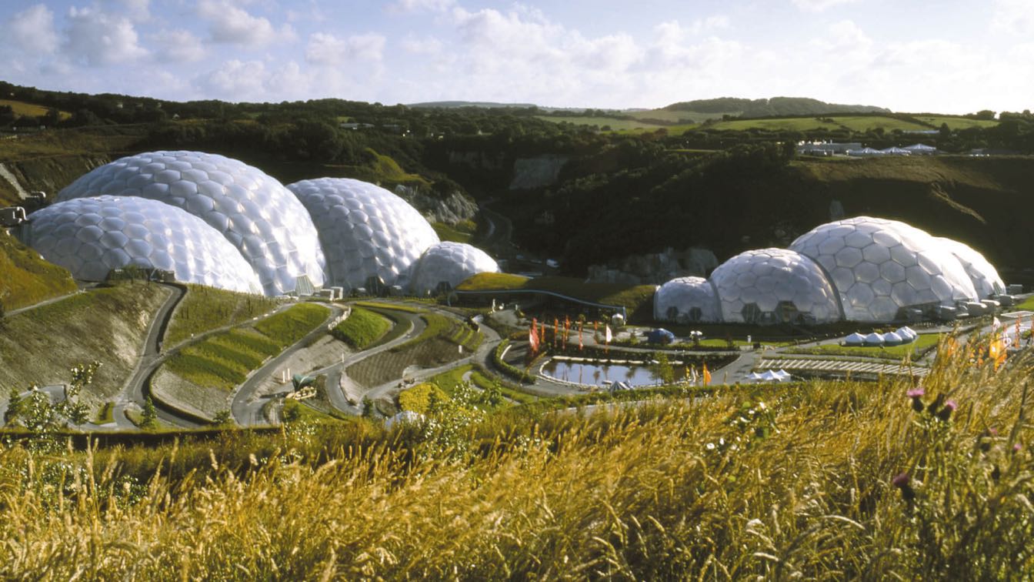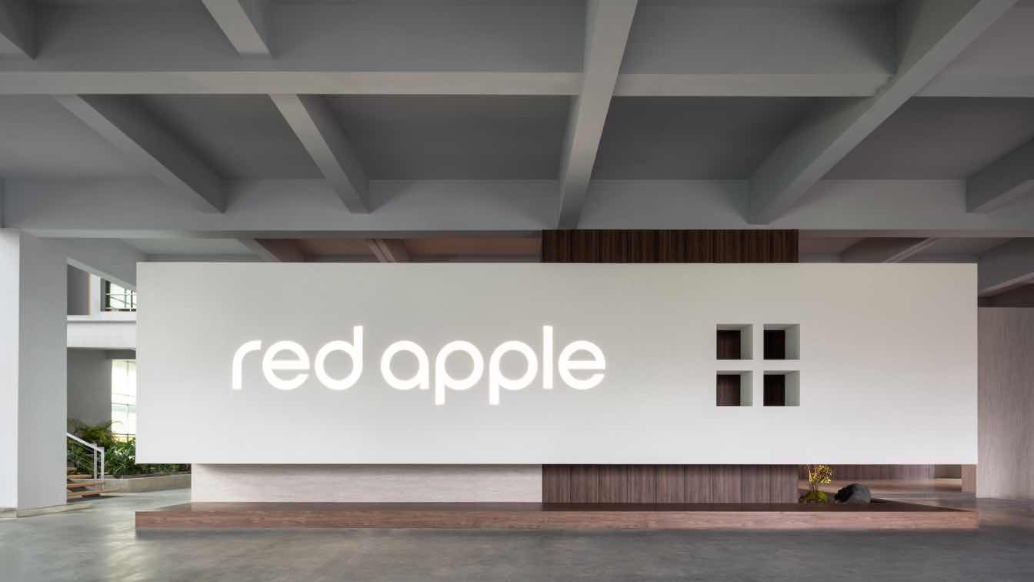Nowadays, many people are almost immersed in the virtual world of "online game". So the emergence of City Walk is remotivating people's enthusiasm for embracing real life, and more and more people choose to experience the joy of in-depth travel while walking slowly, and learn more about the cultural background and essence of a city. The pleasure brought by the deep tour is not only a material comfort, but also a soul satisfaction.
ARCHIHOPE integrated a micro-tourism way of City Walk into the project sustainable intelligent exhibition hall for BMW in Changsha, which is located in Yuelu district, Changsha. The designers from ARCHIHOPE drew lessons from the planning concept of modern cities, integrated the form radiating from the center into the space design and with the goal of forming a complete urban ecosystem and achieving sustainable development, they integrated all kinds of road views and the public landscape to delineate the concrete appearance of the future city.
As David Chipperfield says, "Good design is sustainable, because the function of a building may change, but the design itself will survive."
During a City Walk in the night, the light effects with a strong sense of science and technology of the future will light up along with the inductive lighting device. The technological lights varying between red and blue construct the experience sense of being in the virtual space. The leading space context combined with intelligent technology reflects the pioneering spirit emphasized by BMW brand.
Walking through the courtyard on the elegant stepping stones on water surface, you can reach the central area of the exhibition hall of a sinking style. The designers create a combination of pocket park and book bar and use landscape design techniques to simulate interest and charm in freehand landscape paintings. The circular sunken design maximizes the range of vision of the field. You can have a panoramic view of all car series and enjoy the city scenery when sitting around in the book bar.
Cliff Moughtin mentioned in his Green Dimensions that "Principles of sustainable urban design would place priority on the adaptation and re-use of existing buildings, infrastructure and roads, together with the re-use of recycled building materials and components." During the construction of this case, recycled wood veneers, recycled paper tubes, eco-friendly particle boards and other recycled materials are used as decorative materials to build into a unique shape, while focusing on the reuse of facilities and materials, so as to implant a growing and changeable space in the modern building and landscape.
Patrick Geddes wrote about the future form of cities in his book Cities in Evolution, "Cities must stop spreading like ink and oil stains. Once developed, the city will bloom like flowers, interspersed with green leaves in the golden light." When the centralized layout becomes a surface feature in the evolution of a city, the same design form will be also introduced into the spatial layout.

Therefore, in the sunny City Walk design, the colorful streetscape providing for the future city will be displayed one by one along the way: The bus stops, flower shops, pocket parks, café and other diversified space scene are displayed around exhibitions for different car series in accordance with the themes and design styles. The strong scene atmosphere sticks to styles of different car series, and builds a complete urban architectural system in the space of 15,000 square meters.
Rocks imperceptibly reflect rustic charm with leisure; flowers and trees wittingly bring vitality into the house. In modern urban construction, the concept of "building an urban ecological recycling system" is advocated, which also runs through the design idea of this case. Logs are heavily used in the overall space to emphasize the smooth combination with natural texture: The modelling chairs of a distinctive style in the guest resting area with layers correspond to tree rings extend the dimension of natural imagery while highlighting modern design style. The large areas of green plants also allow the space to sprout the vitality and poetry of landscape gardens with the overlap of branches and leaves and light.
In response to the moving line on the ground, the lines extend to form the hollowed-out ceiling and strengthen the guidance for customer. The design aims to extend the exhibition hall space from the center to all dimensions. The semi-open ceiling in the hollowed-out design extending to the sky visually, the golden lines converging at the center of the bar counter and forming a trunk, the image of a "world tree" twining around and connecting in the space is shaped. With the extension of the branches, all regions are integrated, springing to life and form a close symbiotic relationship.

























