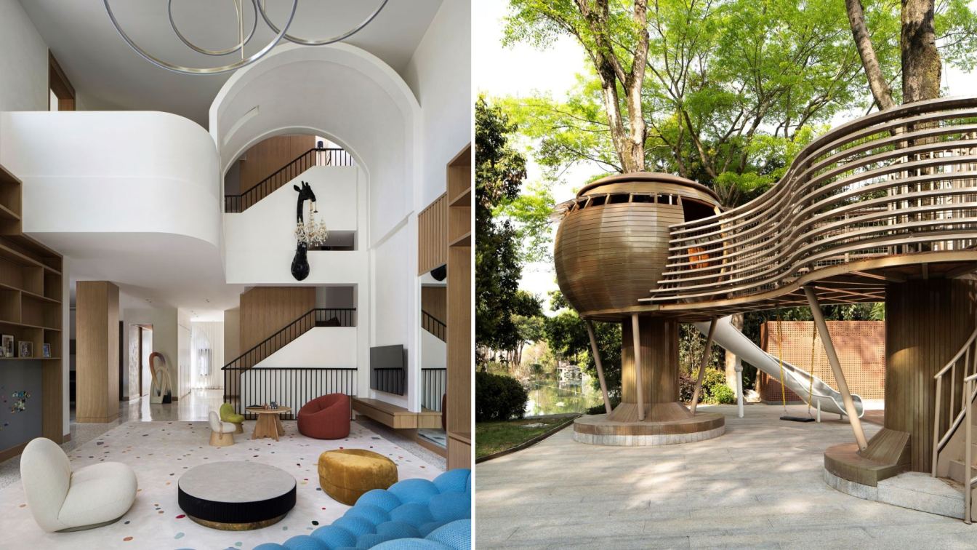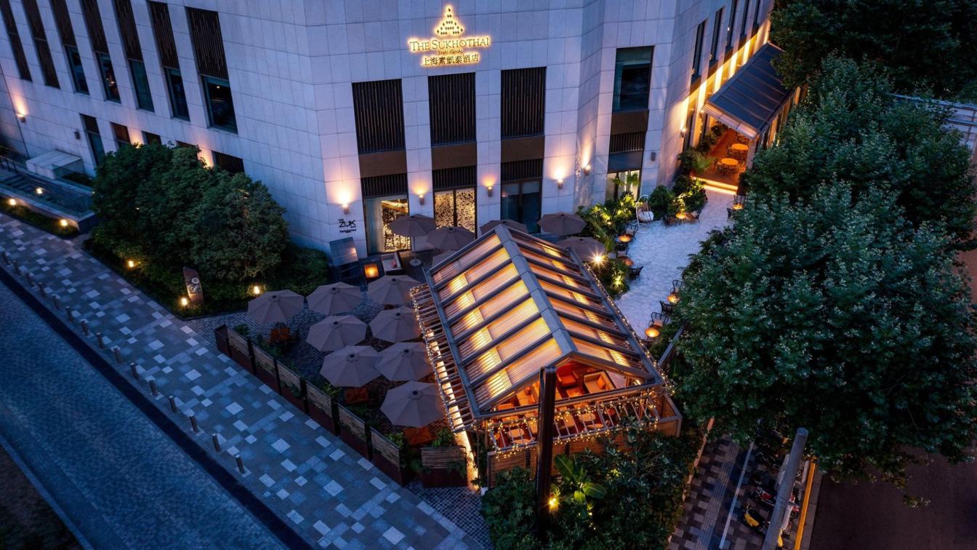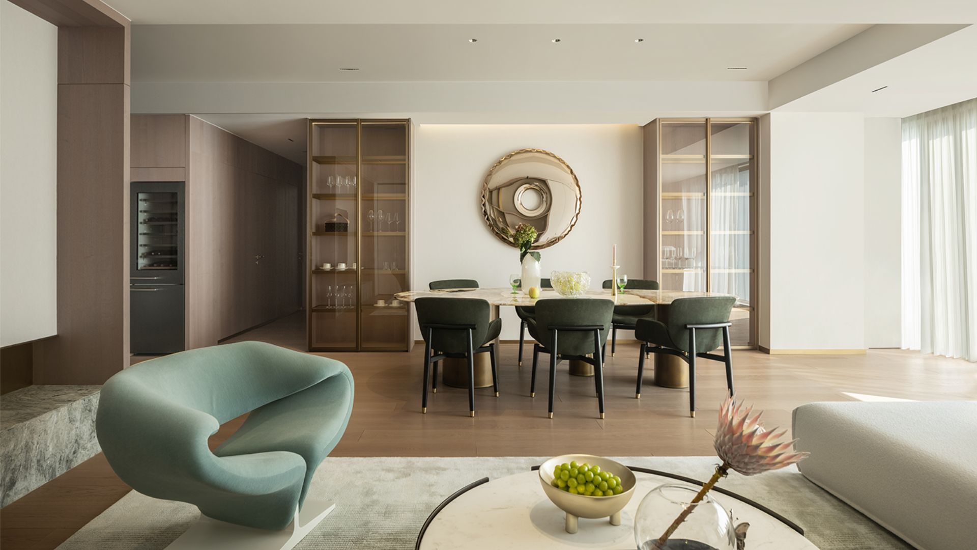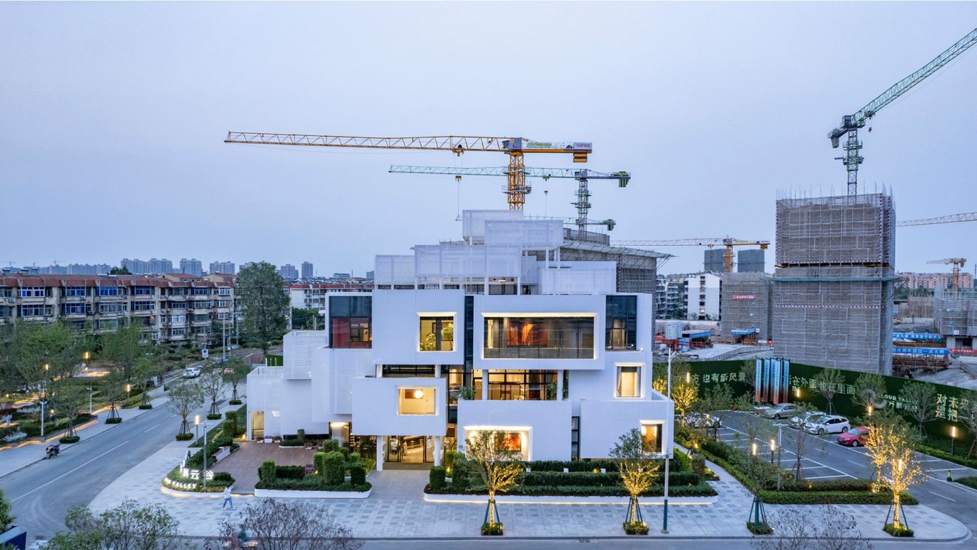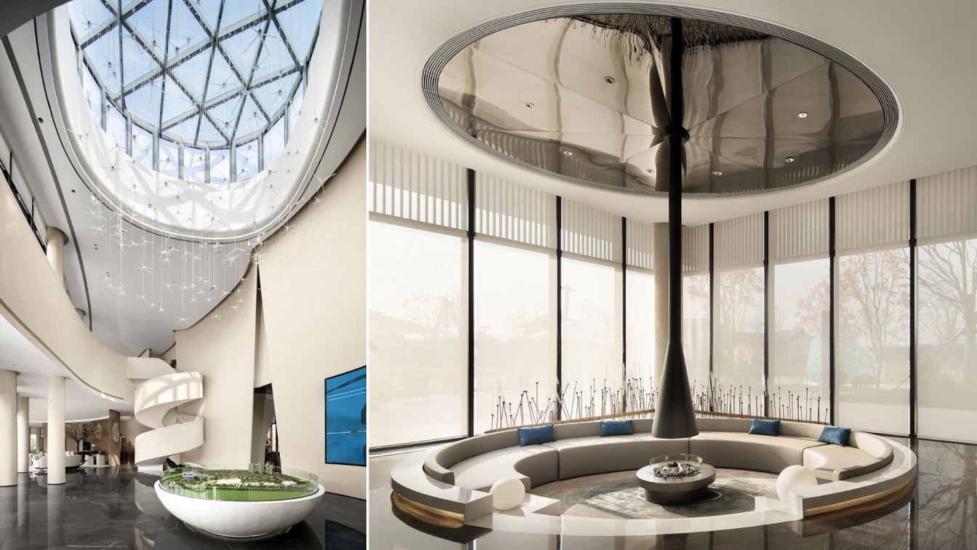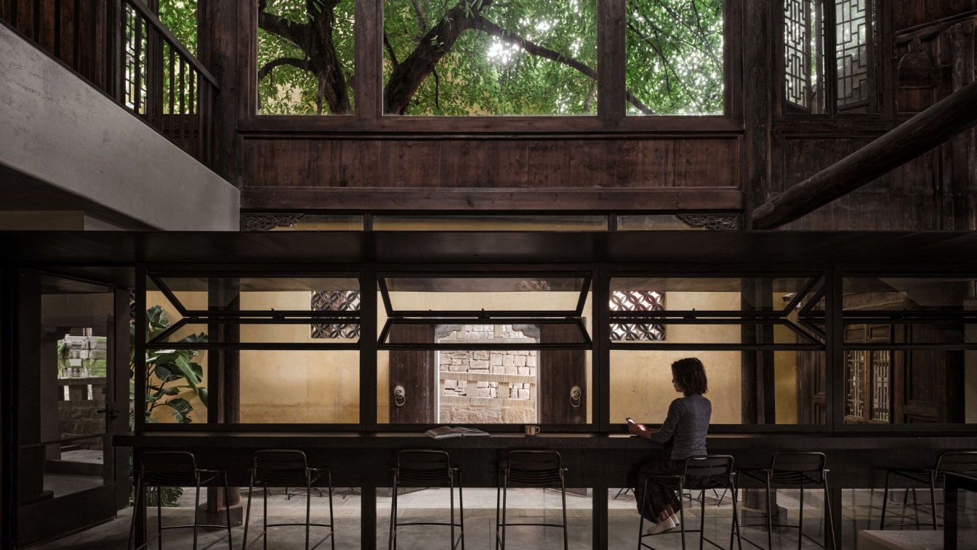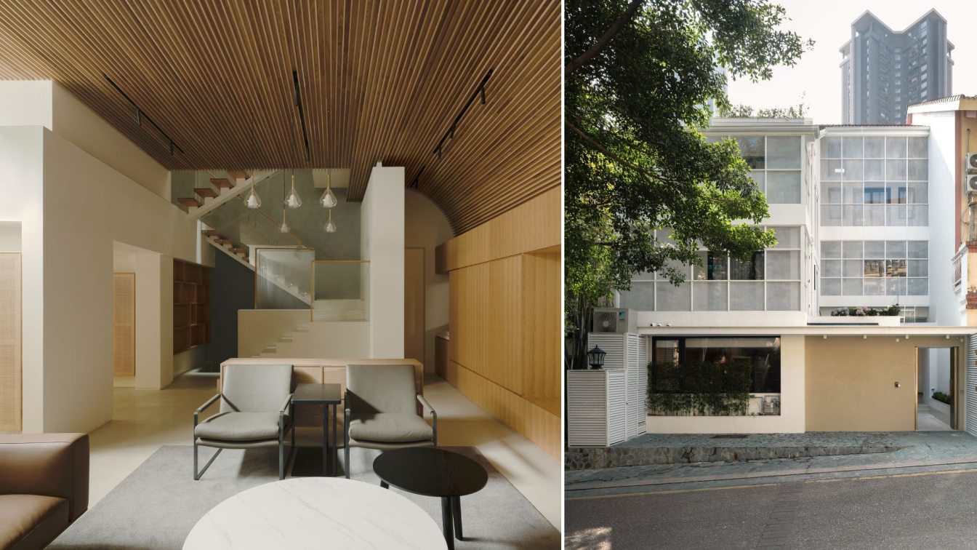Ma Yansong was invited by Guangdong Nanhai Art Field to complete an art installation named “Timeless Beacon” in Taiping Xu, Nanhai, Guangdong province of China.
Written by
MAD Architects
Photography
Lu Yu, Tian Fangfang, Zhang Kai, Li Junliang
The design and implementation of this 880 square meter villa is the achievement of how ACE Design succeeds in creating the "ideal home". Ms.Hui Xie leads the team to focus on discovering the real joys of family life, returning to nature amid the bustling city and slowing down the pace of life, so as to fully immerse ourselves in this enjoyable, car...
Project name
Chengdu Repulse Bay Detached Villa
Architecture firm
ACE DESIGN
Photography
Ao Xiang, Shifang Vision
Principal architect
Hui Xie
Design team
Hui Xie, Qilang Wang, Subing Zhao
Collaborators
Soft furnishings design and execution: Mushang Art
Typology
Residential › Villa
The brand name of Sukhothai Hotel is derived from the first independent dynasty in Thailand's history - Sukhotai, which means "the dawn of happiness". In 2017, Sukhothai opened its first location in China at the heart of Shanghai with the concept of an “urban oasis”, bringing modern urbanites the traditional Southeast Asian hospitality with a conte...
Project name
The Sala Garden
Architecture firm
LUKSTUDIO
Location
No.380 Weihai Road, Jing'an District, Shanghai, China
Principal architect
Christina Luk
Design team
Yicheng Zhang, Min Dai, Haixin Wang, Vivi Du, Yoko You, Kate Deng
Design year
2020.09 - 2021.03
Completion year
2021.07 - 2021.12
Structural engineer
Shanghai Sanyao Structural Consulting & Design Co.,Ltd
Construction
Shanghai Zhuzong Group Construction Developments Co., Ltd.
Landscape
YU CHUAN WEN Garden Design Studio
Material
Carbonized wood (Koshii Wood), carbonized bamboo floor (REBO), carbonized bamboo screen, teak, outdoor fabric, steel, stainless steel, aluminum tube, granite, sun shading (Guthrie Douglas)
Client
The Sukhothai Shanghai
The luxury houses designed by ZONETION DESIGN exactly spread a picture scroll of leisurely and comfortable holiday life by the river for their owners. Although there are many riverside luxury houses in Wuhan, Waitan Mansion, developed by Wuhan Huafa, completely faces the Fifth Bridge over the Yangtze River, and its owners can see both urban prosper...
Project name
Wuhan Huafa: Waitan Mansion
Interior design
ZONETION DESIGN
Location
Waitan Mansion in Jiang’an District, Wuhan, Hubei, China
Principal designer
Huang Yanhui
Collaborators
Hard Decoration Design: ZT Design; Soft Decoration Design: ZT Design; Furniture Customization: Guangzhou Mushe Furniture Co., Ltd.
Contractor
ZT Decoration Engineering Co., Ltd.
Typology
Residential › Apartment
A Living Theatre Mount, the demonstration area of Vanke Cloud Valley project designed by Wutopia Lab for Xuzhou Vanke, will be completed, and opened by New Year's Day 2022.
Project name
Vanke Cloud Valley Project Display Area
Architecture firm
Wutopia Lab
Location
Software Park Road, Quanshan District, Xuzhou City, Jiangsu Province
Principal architect
Yu Ting
Design team
Xu Yunfang, Lin Jianming (intern)
Collaborators
Development: Xuzhou Vanke Enterprise Co., Ltd . Client's; Client's Design Team: Sun Chunsheng, Li Xin, Gao Yanrui, Tong Jinghai, Zhu Na, Xu Xiaojian, Zhu Yi; Project Administration: Huang He; Project Architect: Xia Yanming
Completion year
December, 2021
Structural engineer
Miu Binhai
Lighting
Lighting design: bpi; Lighting Consultant: Chloe Zhang, Wei shiyu
Material
aluminum composite panel, perforated aluminum panel, etc.
Construction
Construction Drawing: Jiangsu Jiuding Jiahe Engineering Design & Consulting Co., Ltd. Construction Design Team: Cao Zhenguo, Lu Yang, Zhang Xuran, Song Fang, Zhang Lu
Typology
Cultural > Exhibition Hall
Since the birth of architecture, humans have had containers to capture light. The brilliance of light makes the world pure, while its shadows flow in the pure space, with varying depths, twists and turns, and even swaying ripples or waves that trap the observer's mind. Such shadows give space a multidimensional overlay, creating worlds beyond the w...
Project name
Jihuayuan Crystal Valley
Photography
Lingjian Sheng
Design team
Jibing Liu, Guangwen Liao, Manling Chen, Zhiqiang Wang
Completion year
January 2023
Client
Wuhan Jihuanyuan Investment and Construction Co., Ltd.
This building consists of Canopée Café and Sihai Club, and stands up and down along the mountainous area, integrating into the "ladder style" traditional mountain blocks in Chongqing. It adjoins Huguang Club and overlooks East Watergate. In Xie Ke's opinion, it is "the only place close to my childhood memory in Chongqing".
Project name
Sales office in Chongqing – Canopée Café and Sihai Club
Architecture firm
Signyan Design
Location
Huguang, Chongqing, China | Canopée
Interior design
Signyan Design
Client
China Airlines City Co.
Typology
Commercial › Office Building, Café, Clubhouse
This townhouse in Shenzhen used to be a completely different look. The colonial-style and complicated decoration that was popular in a certain era in China, is no longer fit for current life. The owner of the house, a rational and logical lawyer, after experiencing the ‘past tense’ living experience for a short time, decided to invite KiKi ARCHi to...
Project name
Breathing House
Architecture firm
KiKi ARCHi
Photography
Eiichi Kano / Tony Tan
Principal architect
Yoshihiko Seki
Design team
Saika Akiyoshi, Tianping Wang
Design year
2021.08.01 – 2022.01.01
Completion year
2023.01.01
Material
Diatom mud-Shikoku / Tile-Terrazzo / Facade-stainless mes
Typology
Residential › House

