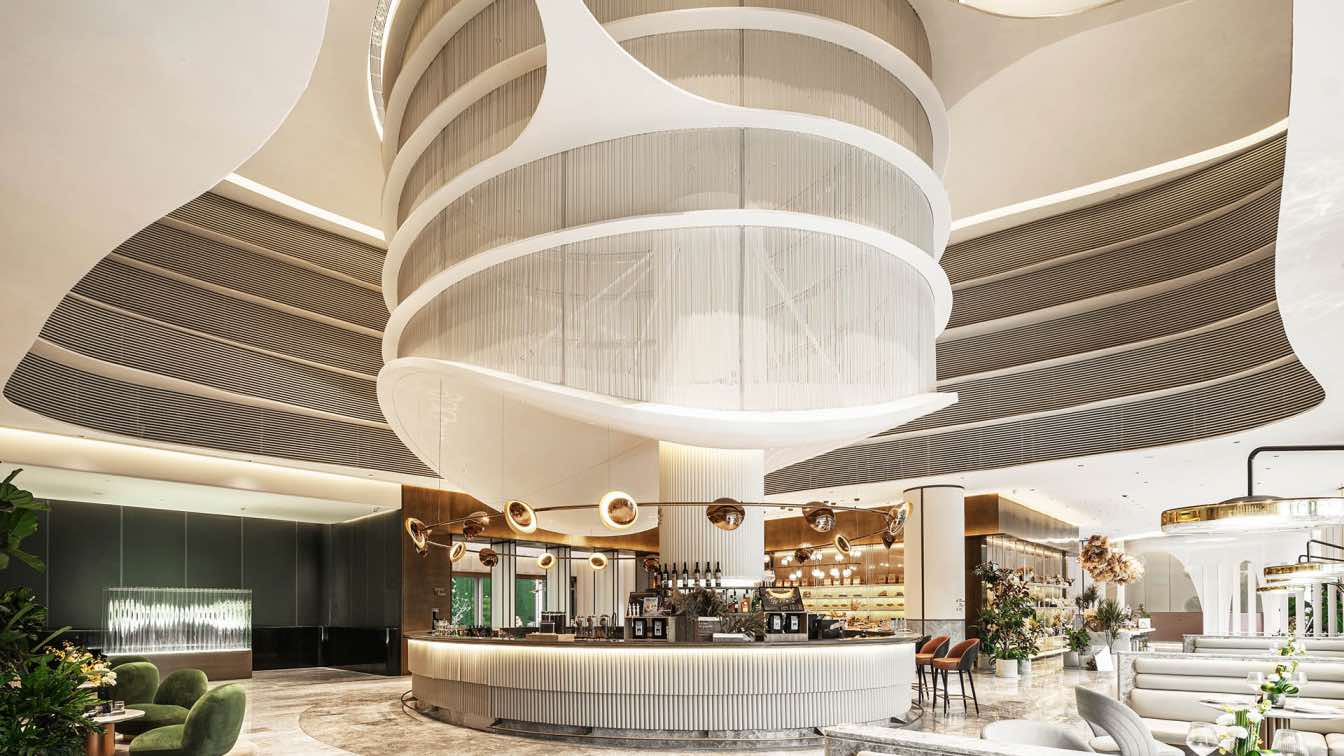In the face of rapid changes, all kinds of similar content quickly filled our lives through social media channels. In this phenomenon, hug, as a person who had a vanguard view and gradually stabilized the core attitude, hoped more that with the help of the clothing space, she could communicate with the outside world about the brand attitude, and cr...
Architecture firm
ATMOSPHERE Architects
Photography
Chuan He from Here Space
Principal architect
Tommy Yu
Design team
Cooperative Design: April Lo, Chloe Chen, MaoMao
Collaborators
Animation Design: ViVi Lee. Installation Art: Louis Shengtao Chen, Zenus Arts Studio. Wall Craft Solution: souls
The black wall was the boundary. They were divided into different groups. Cut and combined. Rows upon rows, breaking the single restriction. The whole arc-shaped hot curved glass was at the bottom, and the dark green to black color changed. A strange device created with the core inspiration symbols, like a spider's tentacle, stood between the windo...
Project name
KVK City Concept Store
Architecture firm
ATMOSPHERE Architects
Photography
Chuan He from Here Space. Video Production: YIMEDUO Design
Principal architect
Tommy Yu
Design team
April Lo, Chloe Chen, Mao Mao
Collaborators
Installation Art: Studio Potpourri. Wall Craft Solution: Souls. Animation Design: Vivi Lee. Article: SIJIA
Interior design
ATMOSPHERE Architects
Typology
Commercial › Store
The space is slightly square, surrounded by walls, with gates on all sides, crisscrossing the city in a chessboard-like layout. This is Pompeii.
Which was destroyed because of Vesuvius and got eternal for the same reason. If Pompeii is UMA WANG's deconstruction and restoration of history through design, then this space tries to trace back this los...
Project name
hug x UMA WANG New Concept Store
Architecture firm
ATMOSPHERE Architects
Photography
Chuan HE from Here Space
Principal architect
Tommy Yu
Design team
April Lo, Deniel Hwang
Collaborators
Article: SIJIA, Animation Design: Vivi Lee, Design: YiMoDuo, Design Furniture Supplier: YEPOM, Hodays, Artist: Uma Wang, Ziggy Chen, Xander Zhou, SHAW STUDIO, OUDE WAAG
Interior design
Animation Design: Vivi Lee
Lighting
ArtLuci, Mario Tsai
Material
Stainless Steel, Art Paint
Typology
Commercial, Store
Wan Wea Restaurant in Chengdu Fortune Center- Strategic Catering Series. "The bold and progressive dining environment will undoubtedly quickly attract the trend-setting consumers in the city. More importantly, the strong visual output directly echoes Wan Wea's exquisite, independent, and diversified brand genes."
Project name
Wan Wea Restaurant in Chengdu Fortune Center
Architecture firm
IN.X Design
Principal architect
Wu Wei
Design team
Liu Chenyang, Jia Qifeng, Zhou Yong
Interior design
IN.X Design
Collaborators
Interior furnishing: Jin Shengxu, Ying Zheguang, Song Jiangli. Project planning: LE Brand Strategy Agency. Text: NARJEELING
Typology
Hospitality › Restaurant
'Future Cites' exhibition now open. Future Design Arts Centre, Chengdu, Until 08 May 2022. The ‘Future Cities’ monographic exhibition examines the innovations shaping 21st century urbanism and traces Zaha Hadid Architects’ (ZHA) projects that are redefining urban landscapes around the world.
Located in the core area of the Jiaozi Park business district, the B07 plot is an important city node where the landscape axis of Jiaozi Park and the urban axis of Tianfu Avenue meet. The new headquarter office building with perfect work-live balance will become an important engine for the district development in the future.
Project name
The B07 plot of Chengdu Jiaozi Park Business District
Principal architect
Dr .Andy Wen, Aedas Global Design Principal; Yi Jun Qian, Aedas Executive Director
Client
Chengdu Jiaozi Park Financial and Business Zone Investment & Development Co., Ltd.
Typology
Commercial › Office Building
First built during the Qing Dynasty’s Kangxi period in Chengdu, China, Kuanzhai Alley mainly consists of three northwest-southeast streets, which are connected by lots of small alleys in a crisscrossed pattern. During the early stage of the Republic of China period, among the three main streets, the wider street was named “Kuan Alley” (Wide Alley),...
Project name
% Arabica, Wide & Narrow Alley in Chengdu
Architecture firm
B.L.U.E. Architecture Studio
Location
Chengdu, Sichuan Province, China
Principal architect
Shuhei Aoyama, Yoko Fujii, Lingzi Liu, Dejing Zou, Masaya Kawashima / B.L.U.E. Architecture Studio
Lighting
B.L.U.E. Architecture Studio
Material
Wall: stucco, handcrafted brick Floor: grey brick, exposed aggregate concrete Bar Counter: Dupont Corian
Typology
Café, Architectural Renovation / Interior Design
The high-line rising up is the yearning of mankind for the sky. Karv One Design has created a floating urban center-"Metropolis".
Interior design
Karv One Design
Photography
Chen Ming, Neon Wang
Principal designer
Kyle Chan
Design team
Kyle Chan (Cheif Designer). Jimmy Ho, Yujie Peng (Project Designer). Angel Ho, Leon Zhang, Amber Ho, Kennys Zeng, Joey Zhou, Sail Huang, An Luo, Lily Lee, Li Song, Shao Shuai
Collaborators
Hannah Shen, Cvin He, Chiron Xiao, Rovi Luo (Furniture Designer). Cheryl Tam (Graphic Designer). Sophie Shu, Larrissa Yan, Neon Wang, Amber Peng (Theme Analyst)
Material
Grey marble, White marble, Black marble, White terrazzo, Copper color brushed stainless steel, Corrugated stainless steel Primary color mirror stainless steel, Turquoise Glass, Pink Paint, Wood Flooring
Tools used
Adobe Illustrator, Adobe Photoshop

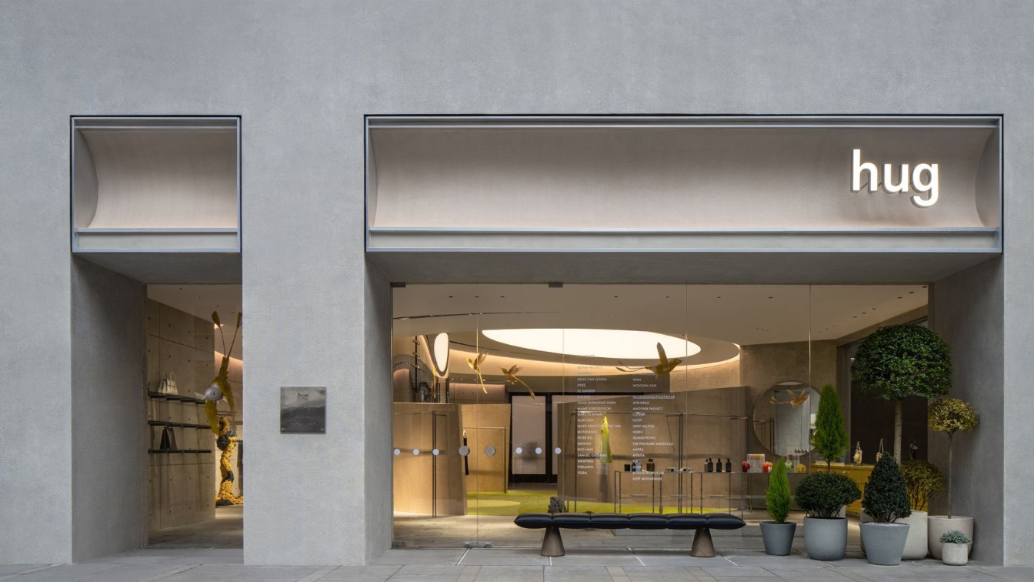
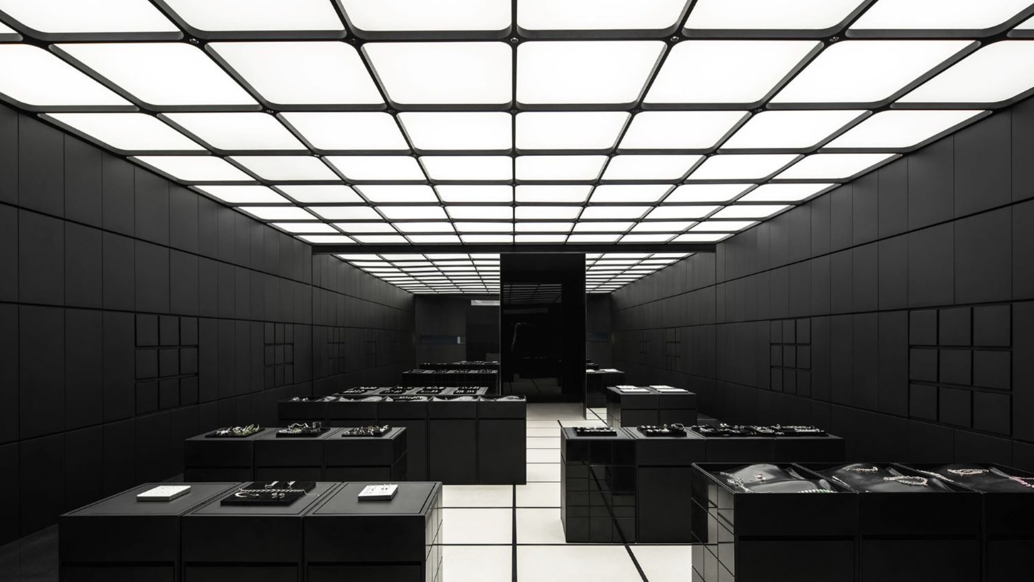
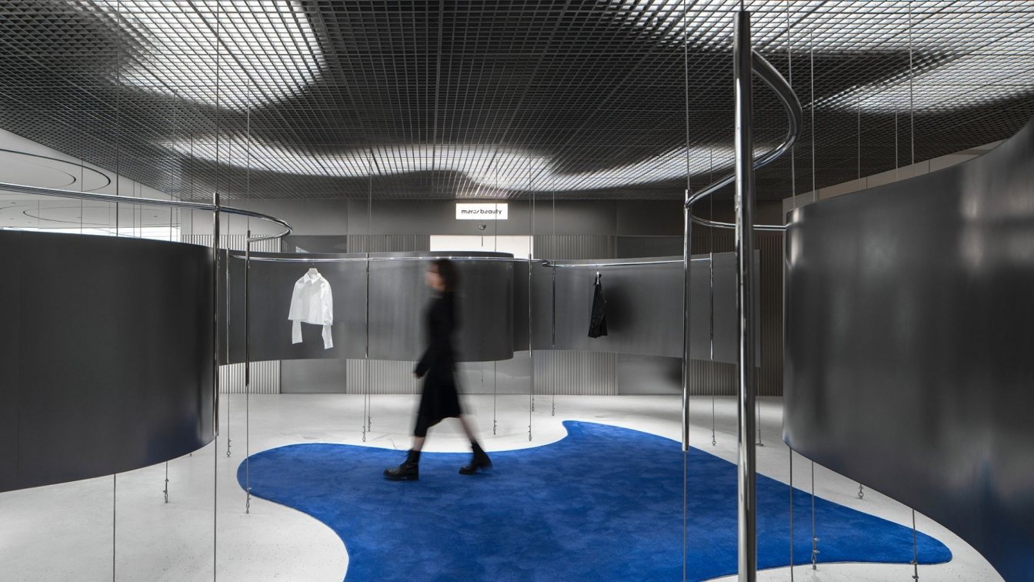
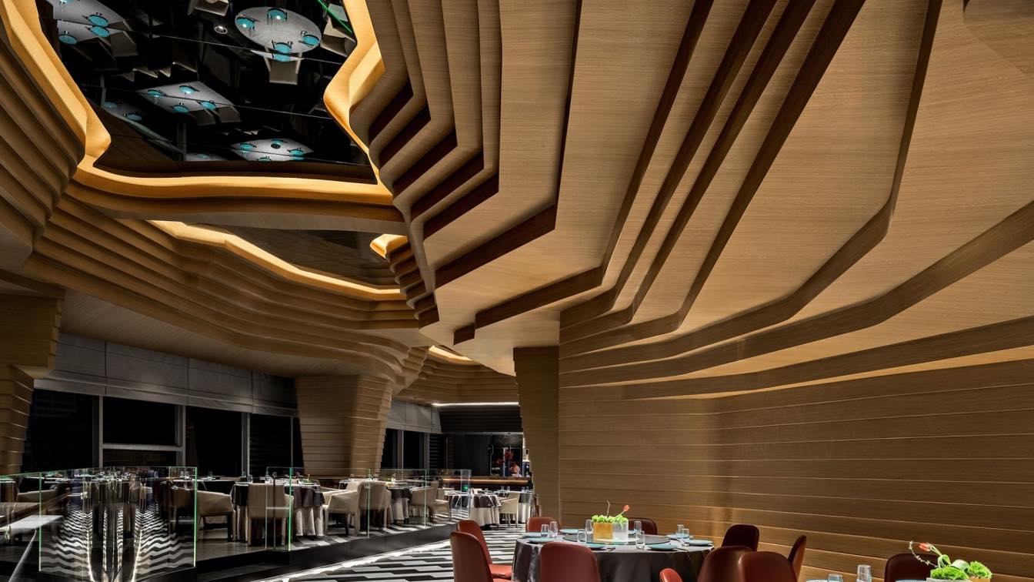
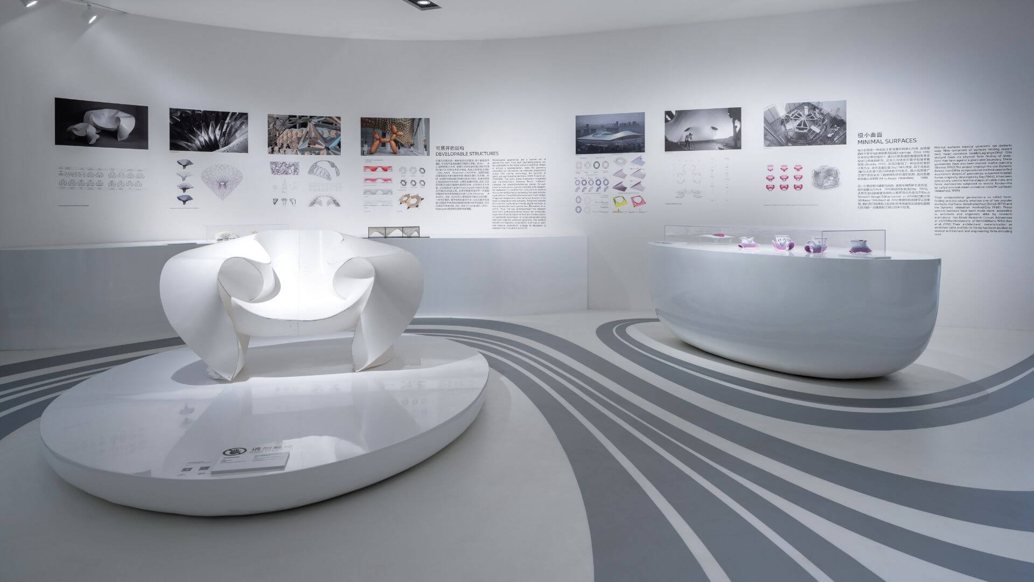
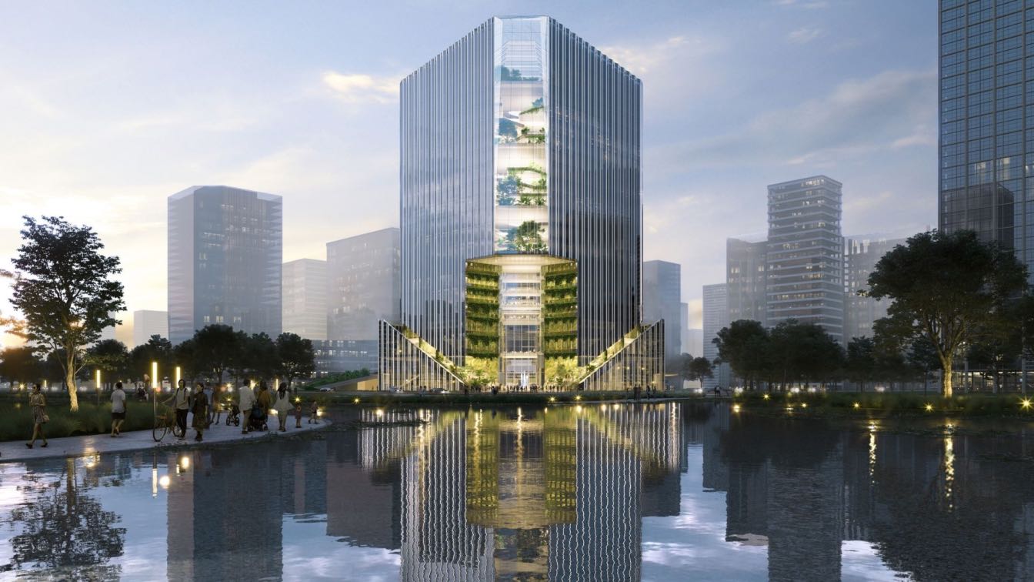
.jpg)
