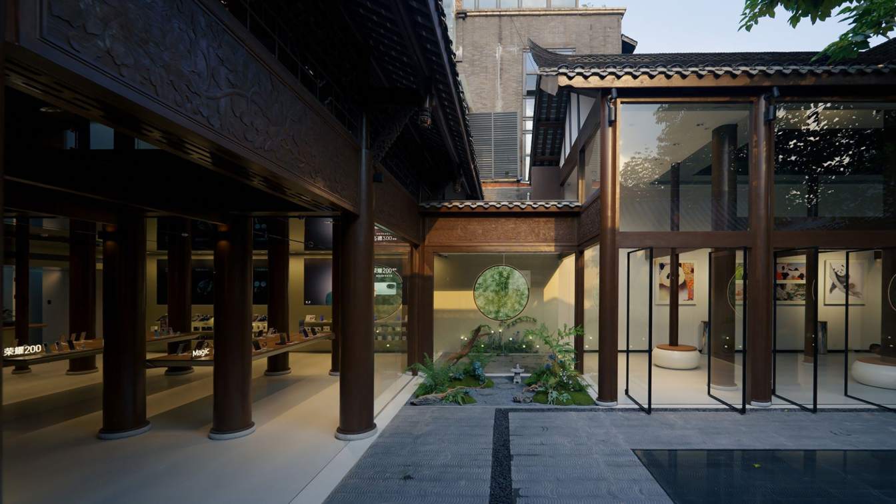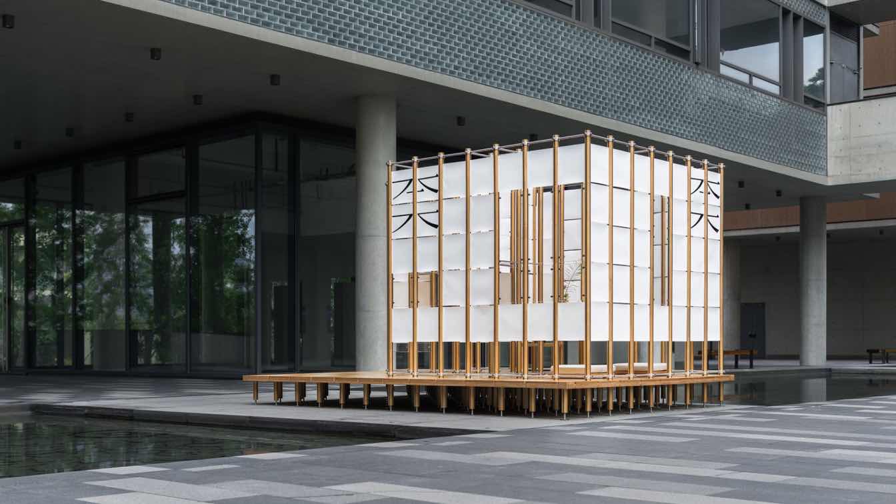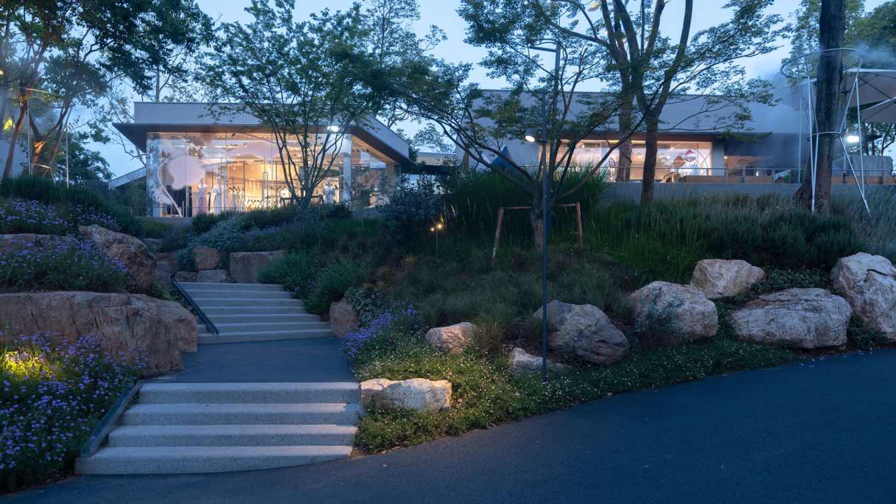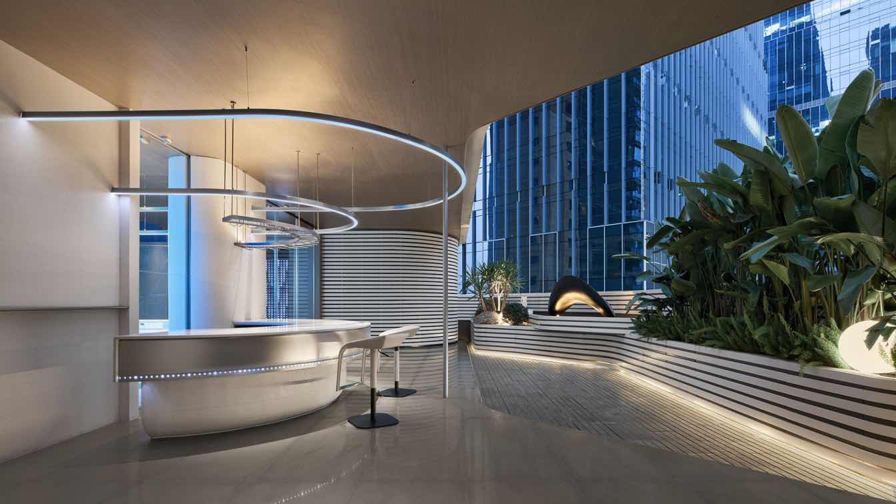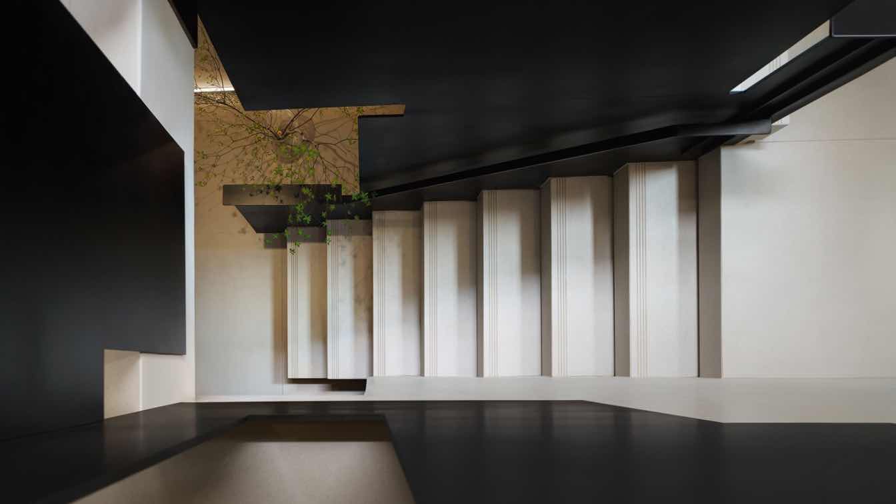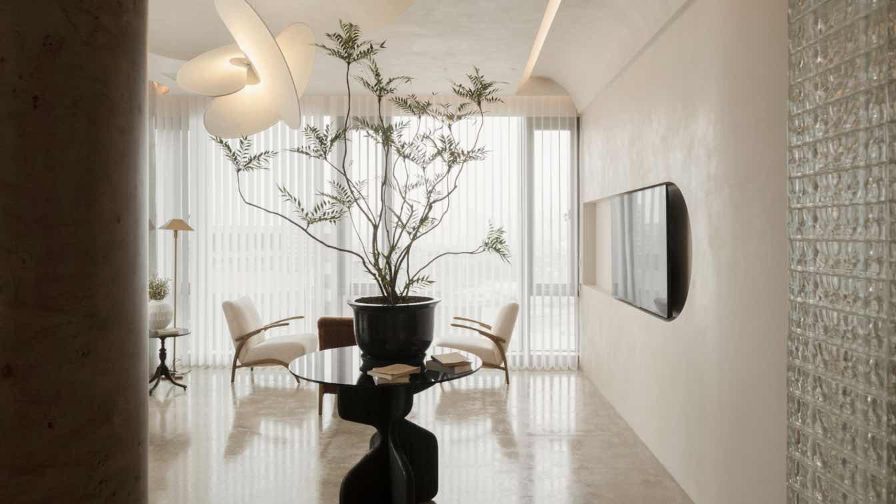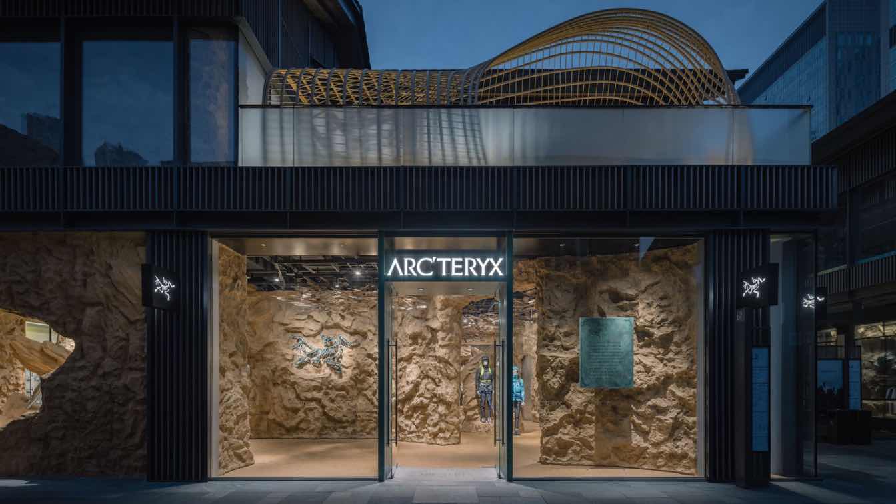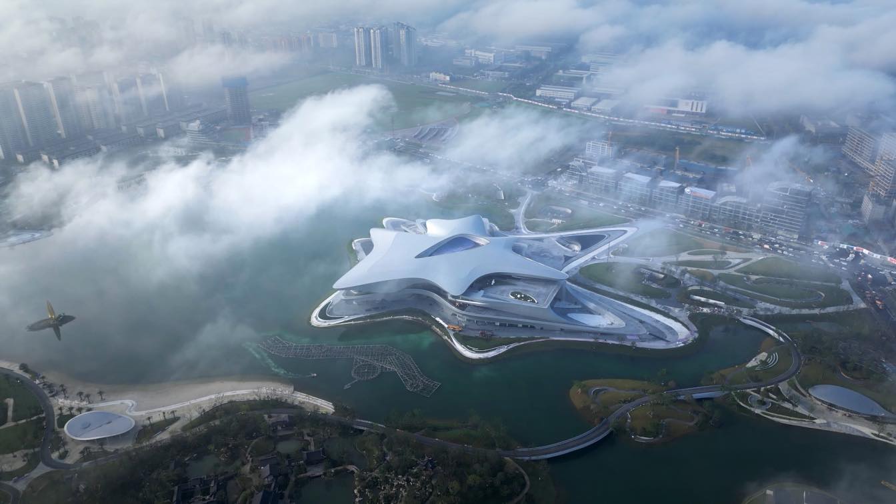The historic charm of Kuanzhai Alley and the sleek modernity of a tech brand may appear to be an unlikely pairing, but this seemingly paradoxical combination has recently come to life with the opening of HONOR’s first global flagship store, unveiling a fresh identity through an innovative combination of old and new.
Project name
HONOR Flagship Store, Chengdu
Architecture firm
HONOR Retail Design Studio
Location
K2 Courtyard, Kuanxiangzi Alley, Kuanzhai Alley, Chengdu, China
Collaborators
Consultants: LabD+H, GCL Construction Group
Material
terrazzo, mirrored stainless steel, grey brick, glass
Typology
Commercial › Retail
The creation of the "Chǐ (foot)" installation originated from a chance conversation between Holy He, founder of JUMGO Creative Design, and the director of BEN MOO. The director mentioned an unused outdoor space next to her current exhibition hall and envisioned a unique place for experience in the hope of creating a window display effect.
Project name
Chǐ (foot), Chengdu, China by Jumgo Creative
Architecture firm
Jumgo Creative
Principal architect
Holy He
Collaborators
Executive Designer: Chi Huang. Customized Brand: BEN MOO (www.benmoo.com). Visual Consultant: SAC Ci-young. Brand Execution: ZZ Media
The Luxe Lakes CPI Island Commercial Renewal Project is a collection of villa models located on the east side of Luke Island in the "Luxe Lakes Ecological City" of Chengdu.
Project name
Luxe Lakes CPI Island
Architecture firm
Vari Architects
Location
Chengdu, Sichuan Province, China
Photography
Existing Architecture, Blue Orange Photography
Principal architect
Fan Qi, Dingliang Yang
Design team
Panao Feng, Chenxin Wang, Handan Tang, Xiaoyu Ding, Mou, Jun Li
Collaborators
Construction unit: Tutai Construction Group, Dingyu Construction Engineering Co., Ltd. Construction drawing design: Zhoyu Design Group Co., Ltd.; Sichuan Zhonghengzhuke Survey and Design Co., Ltd
Landscape
Yudao Landscape
Lighting
BPI Lighting Consultant Design Company
Client
Chengdu Wide Horizon Real Estate Development Co., Ltd.
Typology
Commercial Architecture
"Ark" is a medical aesthetics pharmaceutical corporate club located on the top floor of a single commercial building. It integrates functions such as showcasing corporate strength, displaying flagship products and entertaining guests.
Architecture firm
VGC Design
Photography
Yu Space Photography, Liu Wei. Video: Qishijiu
Principal architect
Michael Chen
Collaborators
Detailed designer: Ding Fei. Project Management: Wen Ming. Soft decoration design: VGC Design, Qianmo Design. Visual identity: SAC Design. Installation Art: Green Knight
Interior design
VGC Design
Completion year
January 2024
Structural engineer
Luanlu Structure
Landscape
Parallel Vision Landscape Studio, Michael Chen
Construction
Zhejiang Construction Decoration Group Co., Ltd
Typology
Healthcare › Medical Aesthetics Pharmaceutical Corporate Club
Growto Design: Three thousand bustling scenes, simplicity leads to greatness. In the midst of the busy and noisy city, people's yearning and nostalgia for nature become increasingly intense. This project incorporates the purity and relaxation of nature into daily living, rejecting excessive decoration and allowing the indoor and outdoor landscapes...
Project name
Natural Villa
Architecture firm
Growto Design
Principal architect
Zheng Jun
Design team
Li Zixu, Fan Li, Luo Yue, Jin Xue
Material
wood veneer, rock panel, art paint, wood floor, rough stone, etc.
Typology
Residential › House
Teeth are the cubes in the oral cavity. What surprises are hidden in this cubic space? Zhi Chi Dental provides the answer through design.
Project name
Zhi Chi Dental
Architecture firm
WEDO DESIGN
Location
9F, 199 Floating Headquarters, West Section of Luhu North Road, Tianfu New District, Chengdu, Sichuan Province, China
Design team
Xiong Jie, Tang Yao
Interior design
WEDO DESIGN
Construction
Hua Yun Ge Decoration
Material
Art paint, glass bricks, wood veneer, art glass
Typology
Healthcare › Dental Clinic
The ARC'TERYX design team, in collaboration with the creative team of Viva la Youyi, recently envisioned the overall creative concept and space design for a new ARC'TERYX store in Taikoo Li Chengdu, Sichuan.
Project name
ARC'TERYX Store, Taikoo Li Chengdu
Architecture firm
ARC'TERYX ISE, VVYY Group, STILL YOUNG
Location
Taikoo Li Chengdu, Sichuan, China
Principal architect
Yuanye Deng, Yu Zhang
Design team
Dawn Du, Dada Zhao, Jiayi Shen, Azel Wang, Ethan Li, CC Li, Donald Lin, Ken Tao, Stone Gao
Collaborators
Conceptual design: Yuanye Deng,Yu Zhang, Eric. Ch. Project management: Linda Li, Laura Cai, Mayi Zhang, Pin Lu. Electromechanical design: James Xu. Artistic fence design: Ruihan Yang, Zexi Chen. Text: Yun Xing. Interactive design: Apro. Technical support: Henry
Typology
Commercial › Store
Showcasing the city’s contribution to the genre’s evolution and popularity around the world, the new Chengdu Science Fiction Museum has opened by hosting the World Science Fiction Convention (Worldcon) and Hugo Awards, the first time the events have been held in China.
Project name
Chengdu Science Fiction Museum
Architecture firm
Zaha Hadid Architects (ZHA)
Principal architect
Patrik Schumacher
Design team
Andrei-Ciprian Cojocaru, Berkin Islam, Chu Zhou, Hao Wen, Jillian Nishi, Lianyuan Ye, Meng Zhao, Shang Li, Stefan Manousof, Sven Torres, Yang Liu, Yuling Ma, Xiaoying Li
Interior design
上海建筑设计研究院 SIADR
Structural engineer
中国建筑西南设计研究 院 China South West Architecture Design Institute
Environmental & MEP
中国建筑西南设计研究 院 China South West Architecture Design Institute
Landscape
杭州园林设计院 Hangzhou Landscape Design Institute
Lighting
LIGHTDESIGN, BPI
Supervision
四川飞红工程管理咨 询有限公司 Sichuan Feihong Engineering Management Consulting Co., Ltd.
Construction
中建三局集团有限公司 China Construction Third Engineering Bureau Group
Client
Chengdu Science and Innovation City Investment and Development Co.
Typology
Cultural Architecture › Museum

