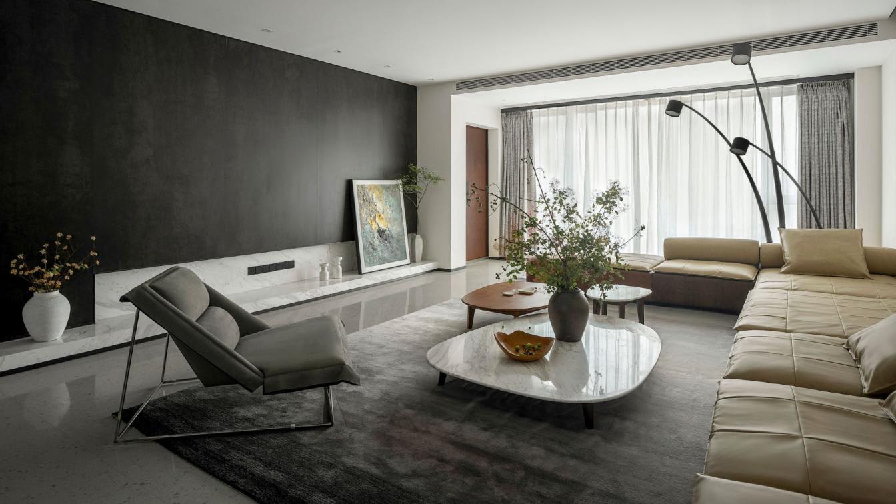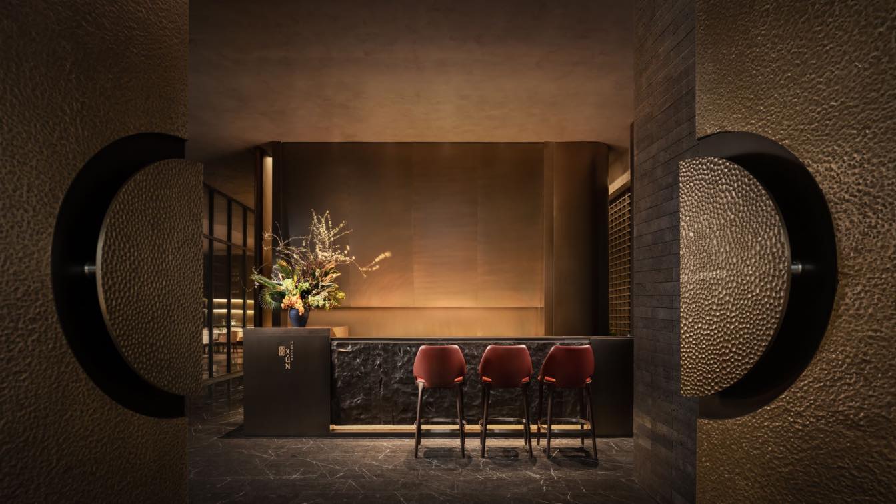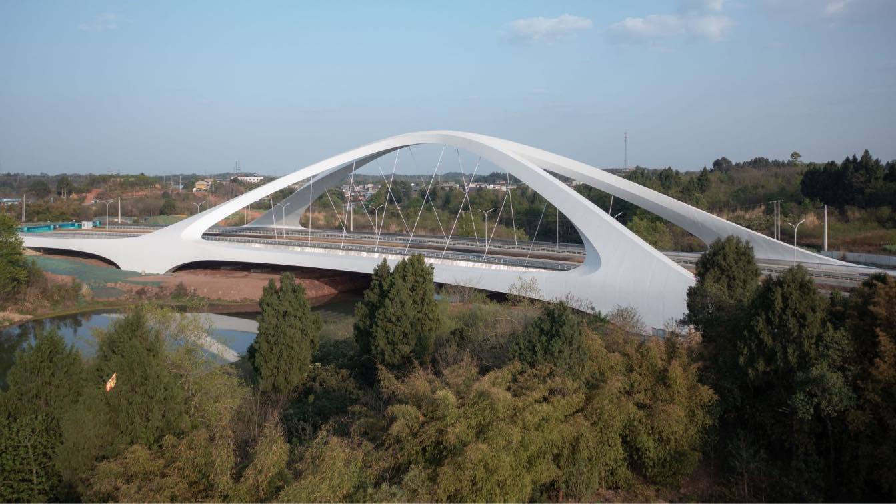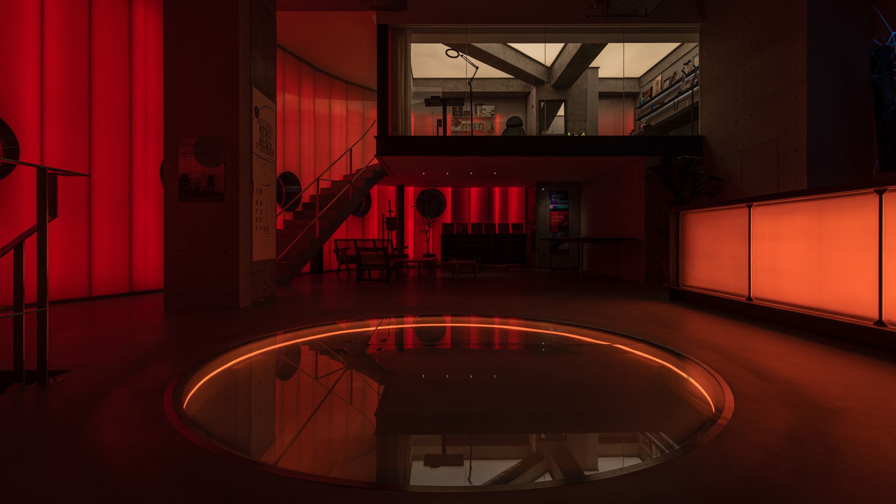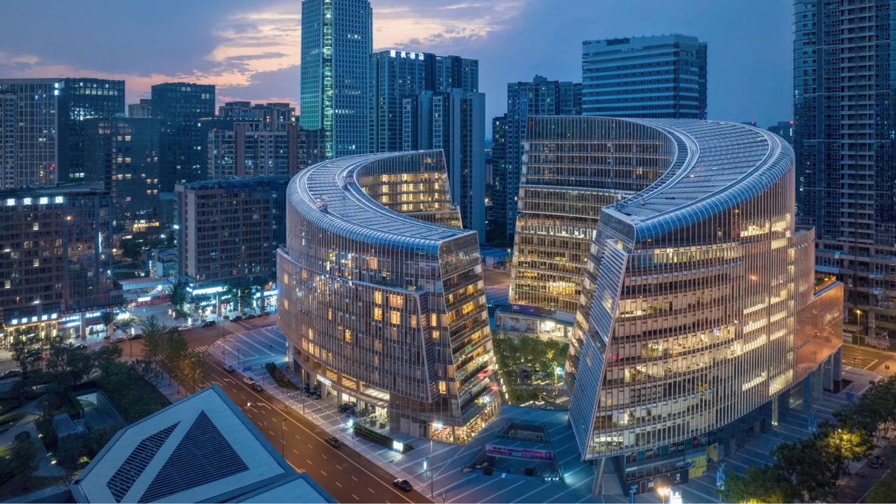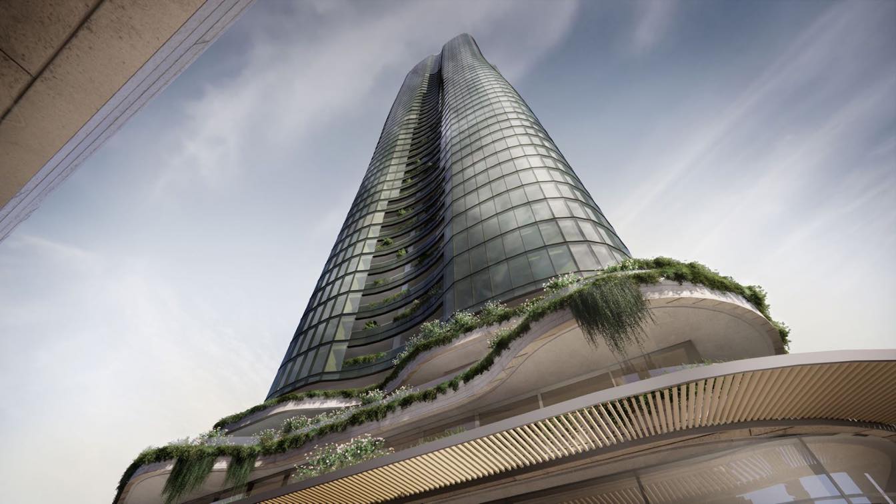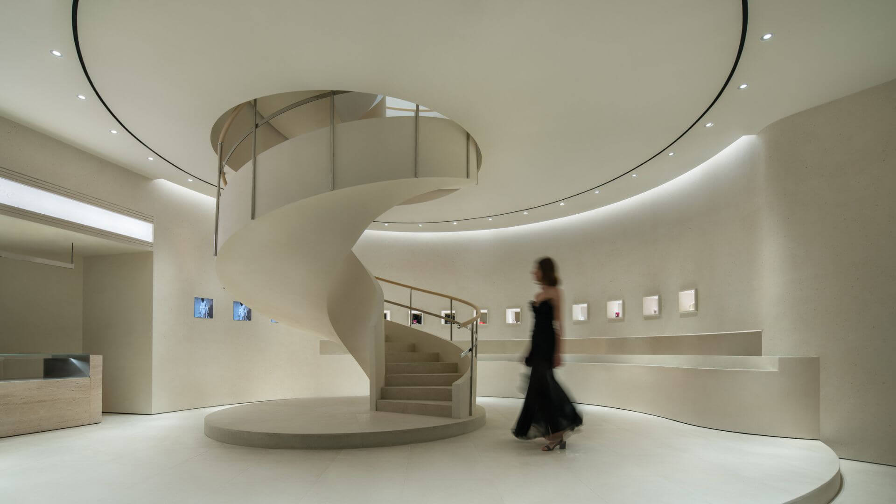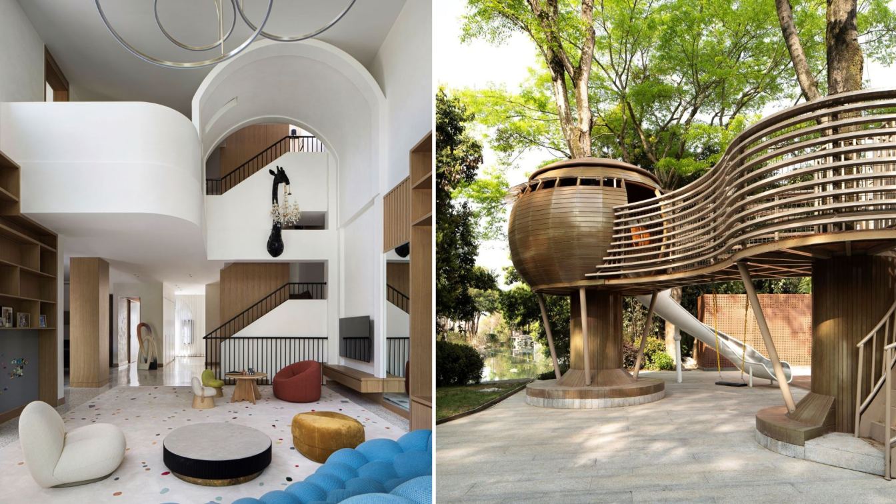Throughout its history, Chengdu has always been a city of freedom, a pioneer of both the classic and the trendy in any given era. It preserves history, shatters the past, and nourishes the future. On this land, various artistic possibilities of free growth take shape.
Project name
Bloomage Chengdu 528 Art Village Royal Capital
Architecture firm
Beijing Bloomage WanWU Design Co.,LTD
Photography
TOPIA Visuals
Principal architect
Liu Juanjuan
Design team
Yang Liu, Zhou Shuo
Interior design
Beijing Bloomage WanWU Design Co.,LTD
Environmental & MEP engineering
Lighting
Beijing Bloomage WanWU Design Co.,LTD
Construction
Beijing Bloomage WanWU Design Co.,LTD
Tools used
AutoCAD, Autodesk 3ds Max
Client
Sichuan Hua Xi Longxi Investment Co., Ltd.
Typology
Residential › Apartment
Peter Zumthor, a Master of Minimalist Architecture, once said, architecture is filled with warmth and perception.
In Zumthor's book "Atmospheres: Architectural Environments, Surrounding Objects," he emphasizes that "atmosphere" is a responsive interaction between the user and the space. Different places, spaces, and moods are felt as psychological...
Architecture firm
LDH Architectural Design
Photography
Wang Ting - As You See
Interior design
Liu Daohua, Cheng Qianyuan, Qu Tianyou, Cheng Yi, Yang Ping, Wang Long, Li Youzhe
Collaborators
Soft Decoration Design: Liu Daohua, Xie Dafeng, Wang Xiaoling
Completion year
August 2022
Typology
Hospitality › Restaurant
The first in a series of bridges on Chengdu’s West Line Road, the new 295-metre Chengdu West First Bridge crosses the Jiangxi River, a tributary of the Tuojiang River in China’s Sichuan province.
Project name
Jiangxi River Bridge
Architecture firm
Zaha Hadid Architects (ZHA)
Principal architect
Patrik Schumacher
Design team
ZHA Project Directors: Charles Walker, Lei Zheng, Ed Gaskin. ZHA Project Architect: Han-Hsun Hsieh. ZHA Site Team: Lei Zheng, Han-Hsun Hsieh. ZHA Project Team: Jan Klaska, Lei Zheng, Marina Dimopoulou, Stratis Georgiou, Hung-Da Chien, Han-Hsun Hsieh, Martha Masli, Stella Dourtmes, Charles Walker, Ed Gask
Collaborators
China Southwest Architectural Design & Research Institute
Landscape
Zaha Hadid Architects
Structural engineer
Buro Happold, China Southwest Architectural Design & Research Institute
Construction
Sinohydro Bureau 7 Co., Ltd, China Huaxi Engineering Design and Construction
Photography
Liang Xue, Arch Exist
Client
Chengdu International Aerotropolis Group Construction and Development
Typology
Industrial › Bridge
This is a simple space, with its pure simplicity overwhelmed with the power of solidity and certainty; this is a complex space, embodying sensitivity, fickleness and calculation, waning and waxing among different people and during different times, and exuding abundant spatial personality charm.
Project name
MEDISN·RESET
Interior design
GE Space Design
Location
Chengdu, Sichuan, China
Photography
HereSpace - He Chuan
Principal designer
Li Jia
Collaborators
Main Project Designer: Fu Youxi; Copy Editor: Cheng Jing; Cooperating Brands: FORESEER, MDL, Glimmer lighting, Kuange
Typology
Hospitality › Bar
Laguarda.Low Wins at Architizer A+Awards with Chengdu Co-Innovation and Cooperation Center. Laguarda.Low Architects (LLA), an internationally-renowned architecture firm, is proud to announce their outstanding achievement at the 11th Annual A+ Awards, hosted by Architizer, the world's leading online platform for architecture
Project name
Chengdu Co-Innovation and Cooperation Center
Architecture firm
Laguarda.Low Architects
Photography
Chengdu Co-Innovation and Cooperation Center, Arch-Exist Photography, Nick Kuratnik, Simon © ZSDC
Principal architect
Pablo Laguarda, FAIA
Design team
James Wu, Jin Liang AIA, Xinzhi Pan LEED AP, Xiaoyan Hu LEED AP, Jiteng Yang AIA, Qi Wang LEED GA, Yiheng Yu, Chen Han, Miguel Diaz, Christopher Powers AIA
Collaborators
LDI: AAD. Curtain Wall Consultant: Meinhardt. Curtain Wall Manufacturing: Sanxin Facade
Completion year
August 2022
Interior design
Service Apartment Interior Design: Zhuhai Mingde Engineering Design Co. Office and Vanke RST Interior Design: Karv One. Vanke Central and Western Regional Headquarters Interior Design: A+J Studio
Landscape
Zinialand Landscape Architects
Structural engineer
HEZF Shenzhen
Client
Vanke Chengdu Co., Ltd.
Typology
Commercial › Office Building
The Sinuating Flow high-rise proposal pays homage to Sichuan’s unique geography, which is surrounded by magnificent mountain ranges and situated in a basin. The design draws inspiration from the region’s characteristic landforms and lush natural resources that flourish along the water bodies from the mountains to the valleys.
Project name
Sinuating Flow
Architecture firm
StudioTiltedCircle
Visualization
StudioTiltedCircle
Tools used
AutoCad, Adobe Creative Cloud, Rhinoceros 3D, Grasshopper, Autodesk Maya, Enscape
Principal architect
Xie Qilin
Landscape
StudioTiltedCircle
Client
Skyrise 2022 Competition
Status
Concept - Design, Shortlisted
Typology
Commercial › Mixed-use Development
The project is located in the urban lifestyle complex of more than 200,000 square meters in the north section of Tianfu Avenue, Wuhou District, Chengdu. It is adjacent to the giant sculpture designed by Dutch artist Florentijin Hofman and connects the L1-L2 area. Thus, while enjoying the open view of the outdoor atrium, it enjoys the high net worth...
Architecture firm
ATMOSPHERE Architects
Photography
Chuan He from Here Space
Principal architect
Tommy Yu
Design team
Deniel Hwang, April Lo, Chloe Chen, CoCo Lee
Collaborators
Animation Design: ViVi Lee. Prop & Installation: ATM Team. Wall Craft Solution: souls. Floral Installation: JIHEJI Flowers&Inspiration
Interior design
ATMOSPHERE Architects
Construction
Shanghai Qinyin Architectural Decoration Engineering Co., LTD
Typology
Commercial Architecture › Store
The design and implementation of this 880 square meter villa is the achievement of how ACE Design succeeds in creating the "ideal home". Ms.Hui Xie leads the team to focus on discovering the real joys of family life, returning to nature amid the bustling city and slowing down the pace of life, so as to fully immerse ourselves in this enjoyable, car...
Project name
Chengdu Repulse Bay Detached Villa
Architecture firm
ACE DESIGN
Photography
Ao Xiang, Shifang Vision
Principal architect
Hui Xie
Design team
Hui Xie, Qilang Wang, Subing Zhao
Collaborators
Soft furnishings design and execution: Mushang Art
Typology
Residential › Villa

