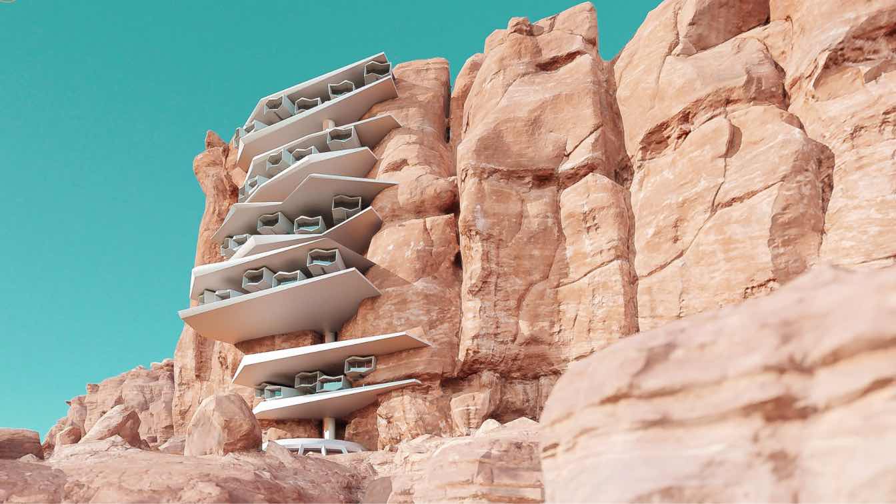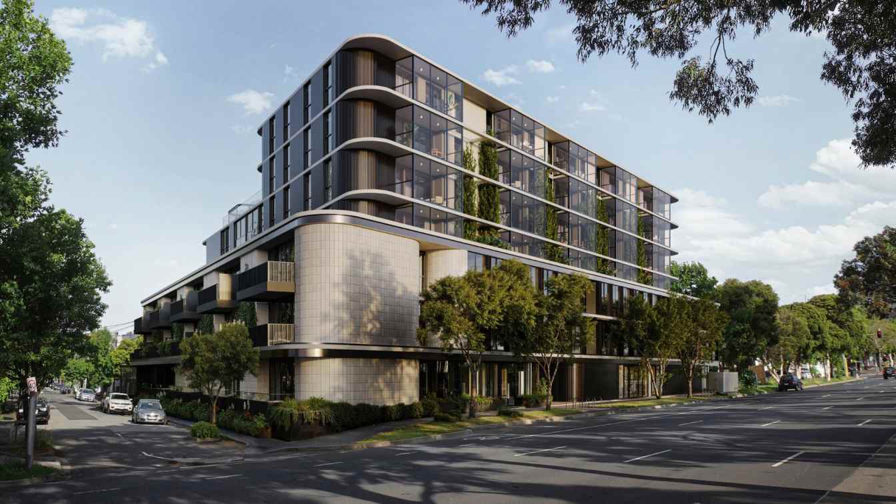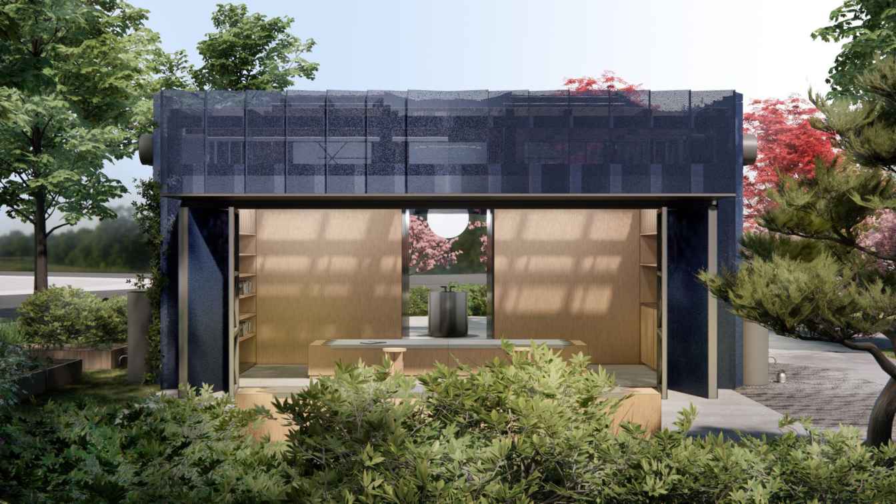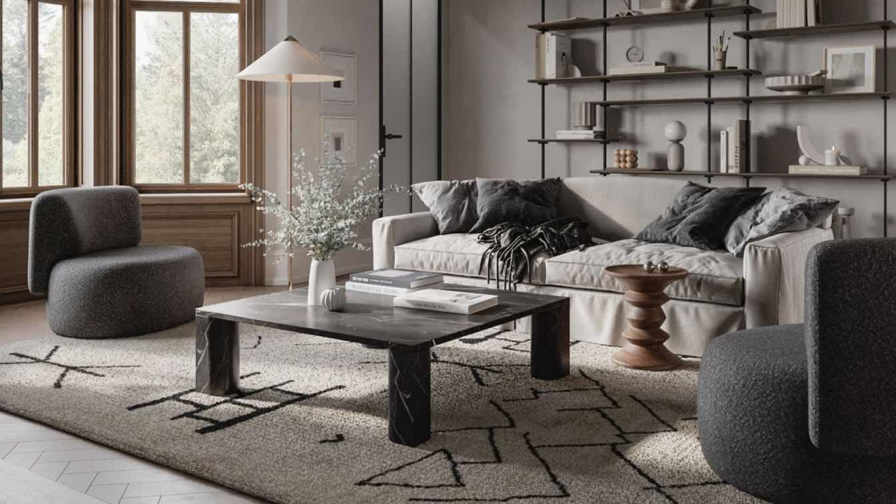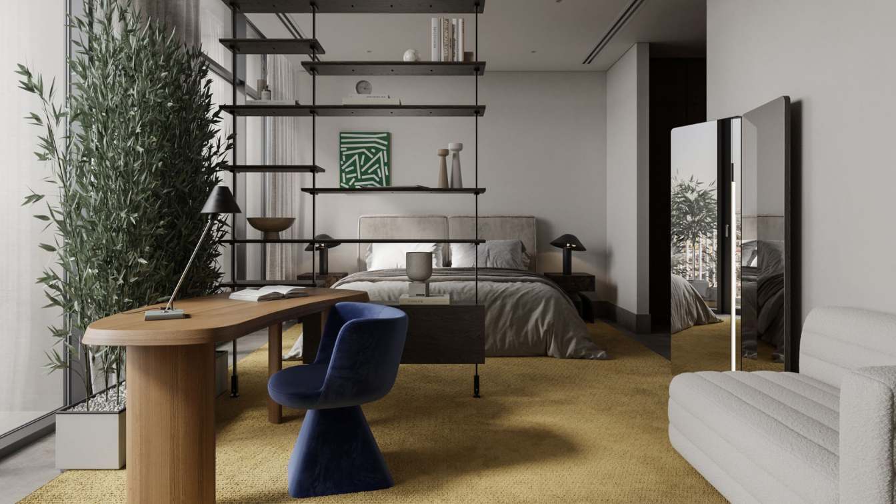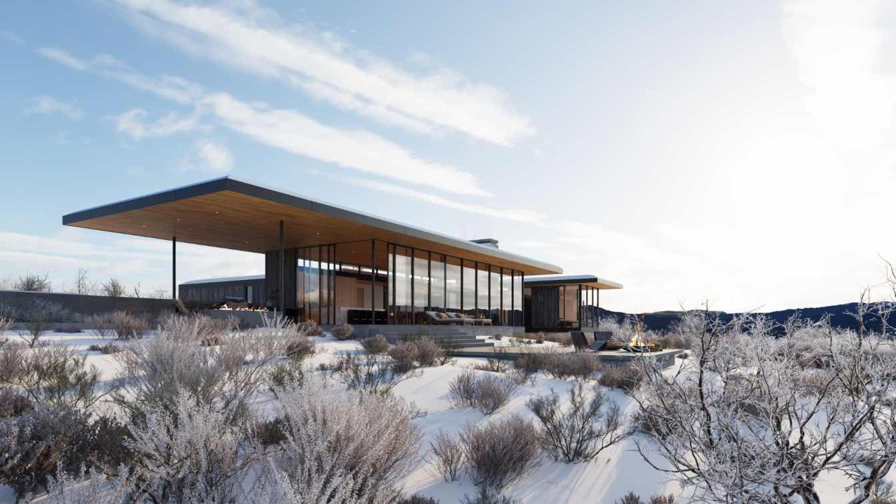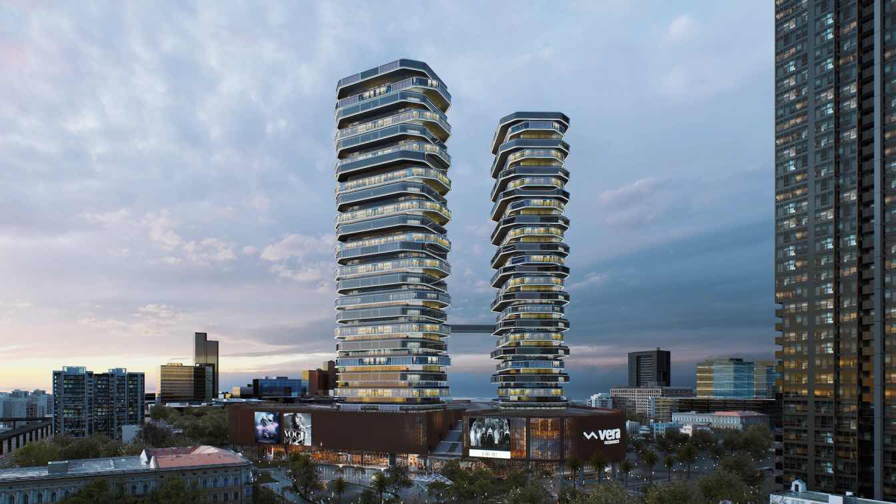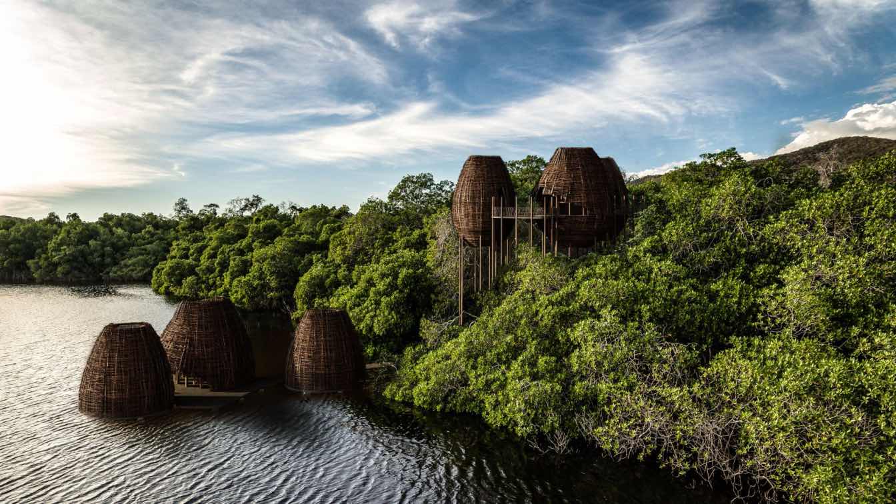This residence is connected to it like a layer of the mountain and as if it is a part of it, but with a different color from its surroundings, it stands out from a distance.
Architecture firm
Sajad Motamedi
Location
Alula, Saudi Arabia
Tools used
Autodesk 3ds Max, Corona Renderer, Adobe Photoshop
Principal architect
Sajad Motamedi
Visualization
Sajad Motamedi
Typology
Residential › House
Located on the western edge of St Kilda Road, 333StK introduces a new chapter in the architectural narrative of this dynamic area. Known for its blend of low-rise homes, easy access to public transport, and proximity to a vibrant array of civic amenities, dining, and leisure venue.
Architecture firm
Matrix Australia
Location
Melbourne, Victoria, Australia
Tools used
Autodesk 3ds Max, Corona Renderer, Adobe Photoshop
Collaborators
Matrix Australia, CUUB studio
Visualization
CUUB Studio
Status
Under Construction
Typology
Residential › Residential Building, Apartments
Situated in the Minhang District, renowned for its cultural heritage and vibrant community, this project embodies the area's unique character and enhances its appeal through a dynamic design. At first glance, the building is a striking work of art, characterized by its vibrant blue facade and innovative architecture.
Project name
The Blue Fan Respite
Architecture firm
StudioTiltedCircle
Location
Minhang, Shanghai, China
Tools used
AutoCAD, Adobe Creative Cloud, Rhinocers 3D, Enscape
Principal architect
Lin Xie
Collaborators
Landscape: StudioTiltedCircle
Visualization
StudioTiltedCircle
Client
Shanghai International Tendering CO., LTD.
A cosy and comfortable townhouse of 223 m² has been completed in a modern style with a noble palette. The interior is designed for relaxing, leisurely get-togethers with family and friends, and pleasant conversations.
Project name
Townhouse in London with the garden
Architecture firm
AIYA bureau
Principal architect
Aiya Lisova, owner and creative director
Visualization
AIYA bureau
Typology
Residential › House
The apartment of 145 m² is located in Jumeirah. Designed for a young woman who owns an event-agency in Dubai, the apartment needed to provide a comfortable environment for relaxation as well as a stylish and cosy space for entertaining guests. A light palette, pleasant textures, and natural materials helped bring this vision to life.
Project name
Stylish and fresh apartment in Dubai
Architecture firm
AIYA Bureau
Principal architect
Aiya Lisova, owner and creative director
Design team
Ekaterina Tsvetkova, leading designer
Visualization
AIYA bureau
Typology
Residential › Apartment
The Roaring Fork Residence is set within a 35-acre site on a ridge overlooking the Roaring Fork Valley affording panoramic views of central Colorado Rocky Mountain peaks beyond.
Project name
Roaring Fork Residence
Architecture firm
Eerkes Architects
Location
Roaring Fork Valley, Colorado, USA
Principal architect
Les Eerkes
Completion year
Jonathan Thwaites
Visualization
Notion Workshop, Keelty Construction
Typology
Residential › House
Vera Residences envisions a contemporary mixed-use building in the heart of Tel Aviv, Israel, tailored to meet both retail and residential demands.
Project name
Vera Residences
Architecture firm
ZG Architects
Location
Tel Aviv, Israel
Tools used
SketchUp, D5 Render
Principal architect
Zion Gragasin
Design team
Mariem Inandan, Miles Zulueta
Visualization
ZG Architects
Typology
Residential › Apartments
The paths explore community, shared experiences and human integration with nature. The branches covering the structures shade the bungalows in a region where temperatures often exceed thirty degrees Celsius.
Architecture firm
Tetro Arquitetura
Location
Tumbira Region, Amazon Forest, Brazil
Tools used
SketchUp, AutoCAD, Adobe Illustrator, Adobe Photoshop
Principal architect
Carlos Maia, Debora Mendes, Igor Macedo
Design team
Bianca Carvalho, Sabrina Freitas, Marcia Aline, Manuela Moss
Visualization
Igor Macedo
Typology
Hospitality › Hotel

