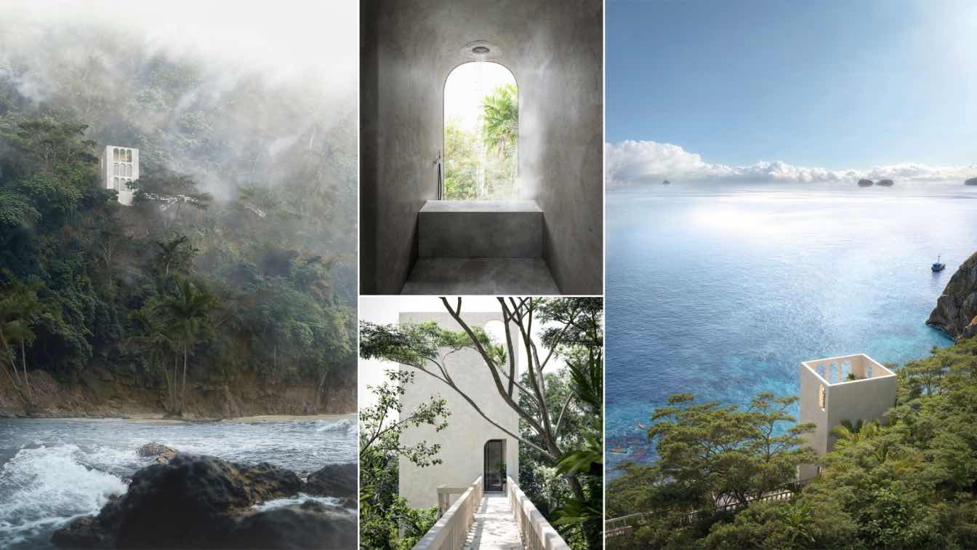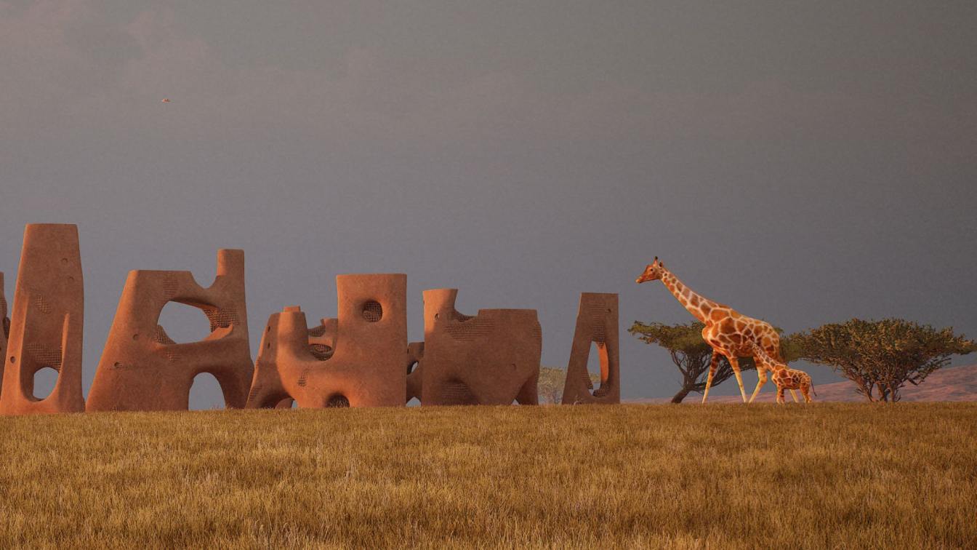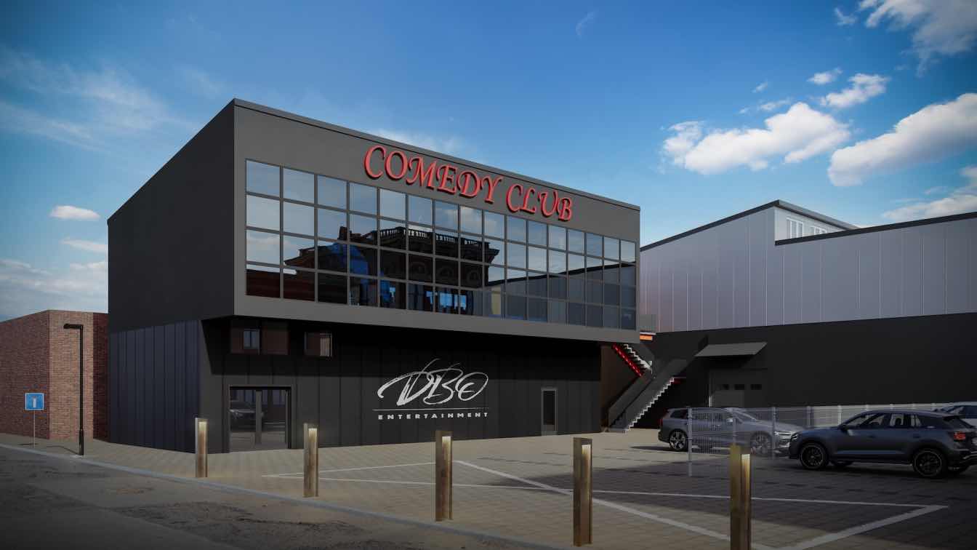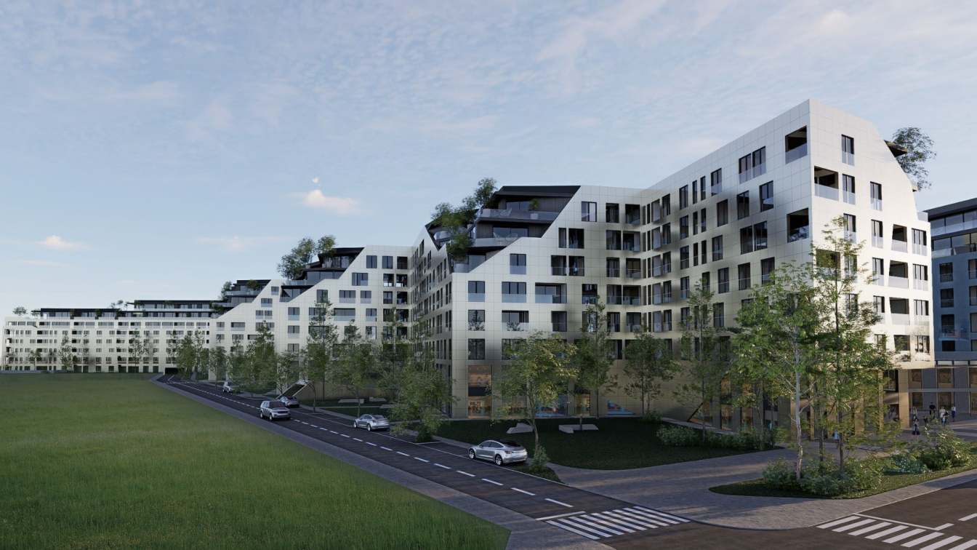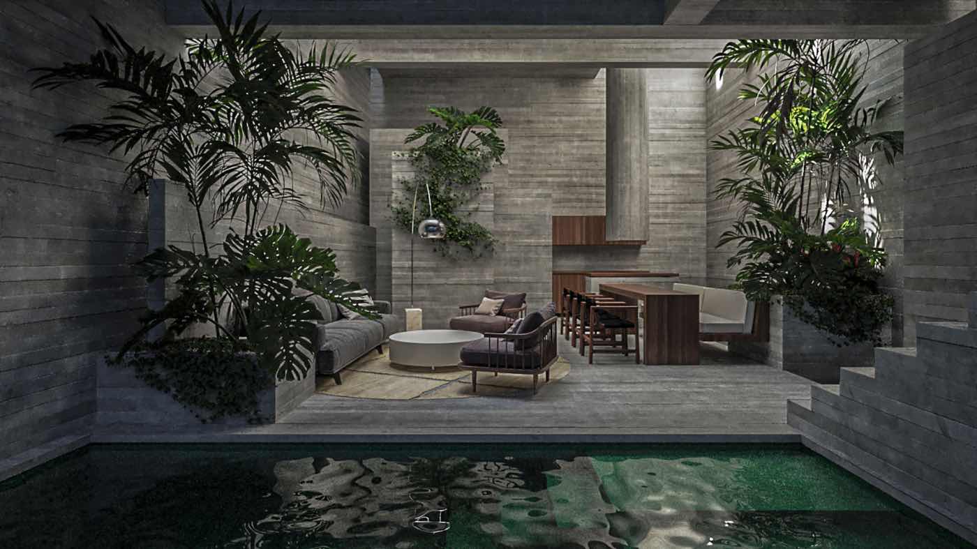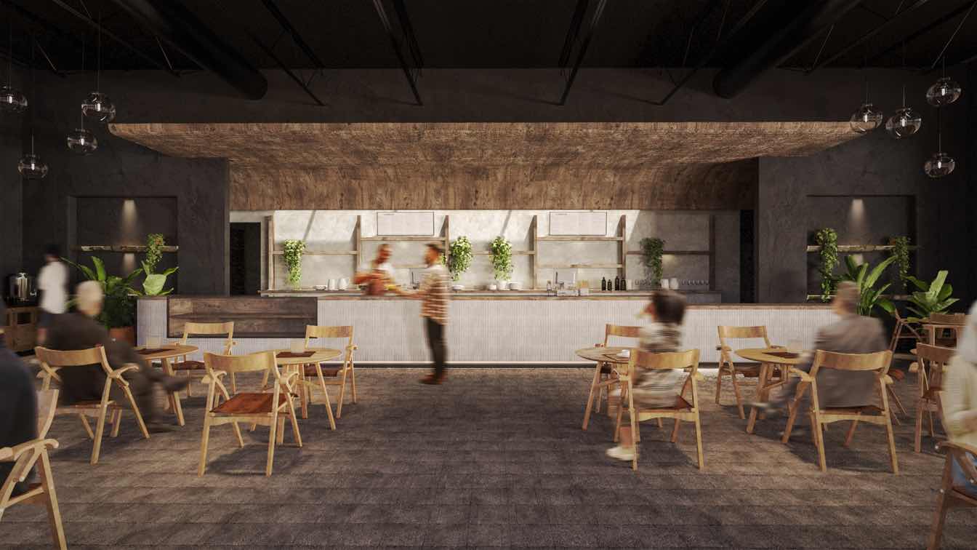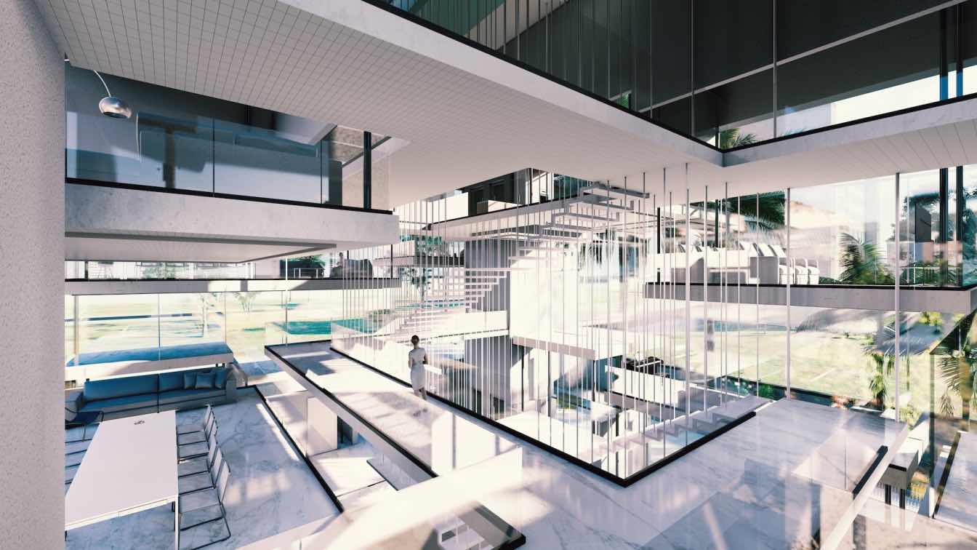KOHLERSTRAUMANN has transformed an old janitor's apartment into a sophisticated two-story boutique bungalow on the cliffs of West Boracay. The design emphasizes minimalism, with the entire structure clad in locally-sourced stone, creating a seamless connection with the natural surroundings.
Project name
West Boracay
Architecture firm
KOHLERSTRAUMANN
Location
Boracay, Philippines
Principal architect
Aaron Kohler, Marc Straumann
Design team
KOHLERSTRAUMANN
Visualization
KOHLERSTRAUMANN
Typology
Hospitality Architecture
We have embedded our project within the Serengeti’s natural laws of survival, where the environment and animals are in balance – an overall sustainability composed of a series of complex symbiotic relationships.
Project name
Giraffe Water Towers
Architecture firm
ZOO Architects
Location
Serengueti, Tanzania
Principal architect
Michael Wen
Design team
ZOO Architects
Site area
National Park Serengueti
Visualization
ZOO Architects
Typology
National Park › Zoological
After locations in Berlin and Munich, the fifth comedy club in Germany is now being built in Mannheim, initiated by the well-known comedian Dennis Boyette. The location chosen is a 350 sqm exhibition hall in the Mannheim port area, which was planned 10 years ago by architect Peter Stasek.
Architecture firm
Peter Stasek Architects - Corporate Architecture
Location
Industriestr.7c, 68169 Mannheim, Germany
Tools used
ArchiCAD, Grasshopper, Rhinoceros 3D, Autodesk 3ds Max, Adobe Photoshop
Principal architect
Peter Stasek
Visualization
South Visuals
Status
Realized construction project
Typology
Cultural Architecture › Comedy Club
Urban Residences is our proposed entry for an international design competition for 4.2 hectares of dense mixed-use development, initiated in 2024 by a joint venture of private investors Agullimi A & Bel Group sh.p.k in Prizren, Kosovo. This proposal aimed to intertwine a sustainable urban solution, contemporary architecture.
Project name
Prizren Urban Residence
Principal architect
Adelina Tahiri Nela, Valdete Pacolli
Design team
Adelina Tahiri Nela, Valdete Pacolli
Client
SWISS CONSTRUCTION
Status
Design Competition: awarded - 2nd place
Typology
Commercial › Mixed-Use, Housing and Commercial
Lucio Muniain et al: Strategically located in the center of Zihuatanejo, this residence stands as an architectural testament that seamlessly blends modernity with the local constraints of the picturesque port in the state of Guerrero.
Architecture firm
Lucio Muniain et al
Location
Zihuatanejo, Mexico
Tools used
AutoCAD, Autodesk 3ds Max, Adobe Photoshop
Principal architect
Lucio Muniain
Design team
Michel Hernandez, Carlos García
Visualization
Carlos García
Client
Héctor y Margot Álvarez
Typology
Residential › House
Home to the newest locations of Austin favorites Veracruz and Dee Dee, Leona Botanical Cafe & Bar introduces a third place—a spot away from the home and the workplace, where people can gather, relax, and refuel—to the small municipality of Sunset Valley tucked into larger South Austin.
Project name
Leona Botanical Cafe & Bar
Architecture firm
Clayton Korte
Location
Austin, Texas, USA
Design team
INTERNAL PROJECT TEAM: Nathan Quiring, AIA, Partner. Christina Clark, NCIDQ, Interior Designer. Will Hachtman, Associate AIA, Project Designer
Built area
Cafe is 3000 t² of conditioned interior spaces, and the surrounding porch is 2,700 t². The eateries are each 850 t²
Collaborators
Landscape Architect: Campbell Landscape Architecture. Brand Design: Overstory. General Contractor: GCreek. Civil Engineer: Migl Engineering . Structural Engineer: Urban Structure. MEP Engineer: APTUS. Access Compliance: Deming Designs.
Typology
Hospitality › Cafe, Bar
Located at the confluence of the mountains and the sea, the project has been carefully integrated into the Sintra-Cascais Natural Park, creating a subtle transition between urban and rural landscapes. The immediate surroundings are characterized by vernacular architecture, with stone walls and cottages nestled in the mountains.
Project name
House in Malveira da Serra
Location
Malveira da Serra, Portugal
Principal architect
João Jesus
Design team
Julião Pinto Leite, Diogo Brito, Rodrigo Vilas-Boas, Francisco Lencastre, João Jesus, Joana Anacleto, Cesare Mazzocato, Jonás Gomez, Tomás Neves, Beatriz Robalo e Joao Simões
Collaborators
Landscape: Baldios
Status
Ongoing, Licensing
Typology
Residential › House
Error 001 is a groundbreaking residential project located in Dubai, designed to challenge conventional architectural norms and redefine spatial experiences. The villa’s innovative concept revolves around the creation of a mirrored effect through the placement of two inverted grounds facing each other.
Architecture firm
Error Architecture Studio
Principal architect
Ali Jafari, Razieh Zirahi
Design team
Ali Jafari, Razieh Zirahi
Visualization
Ali Jafari, Razieh Zirahi
Typology
Residential › House

