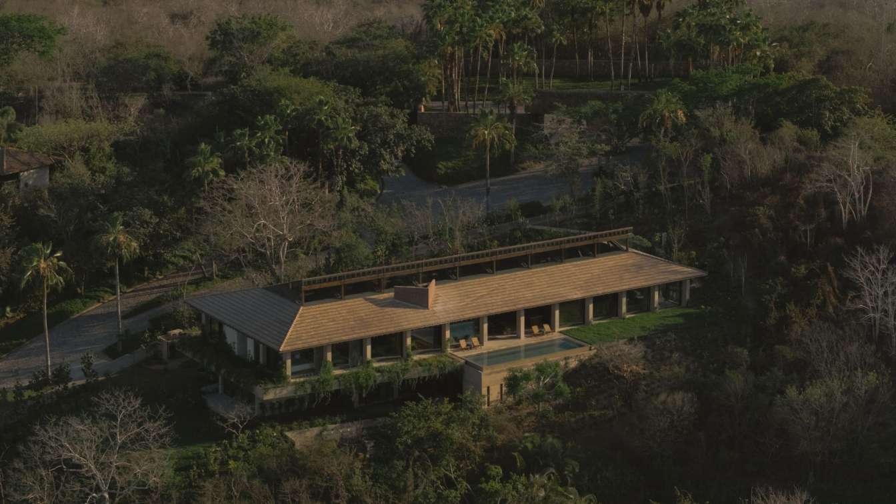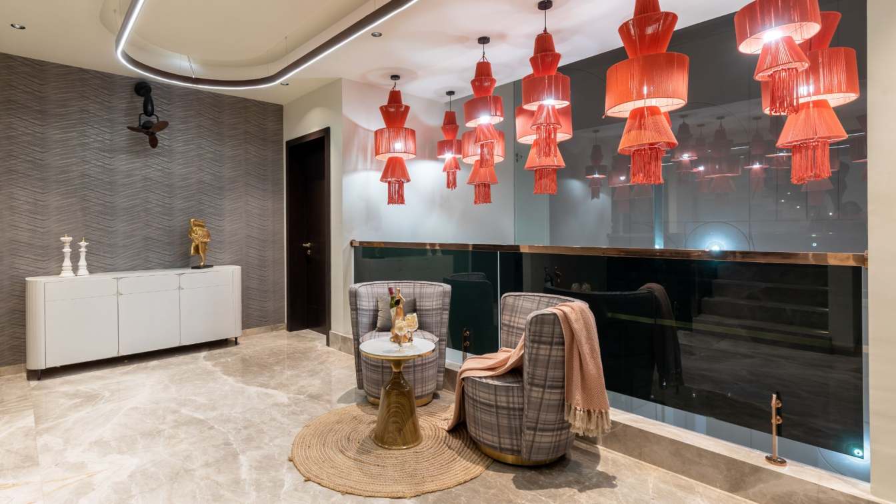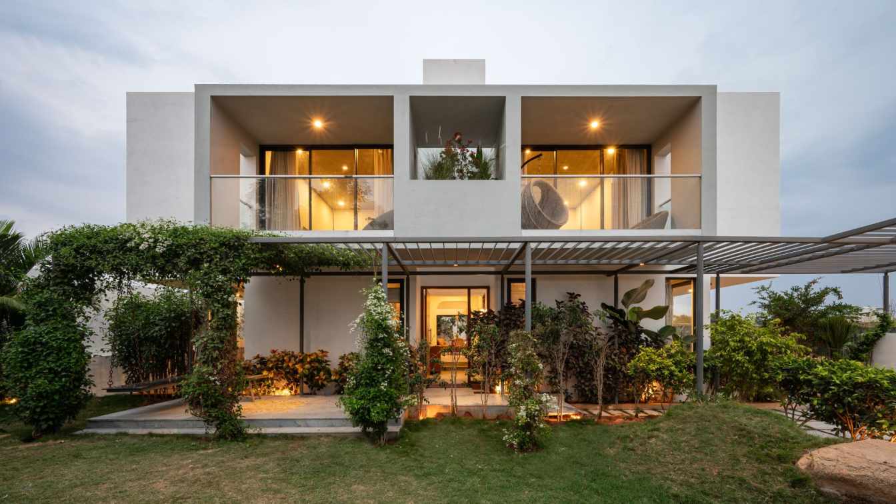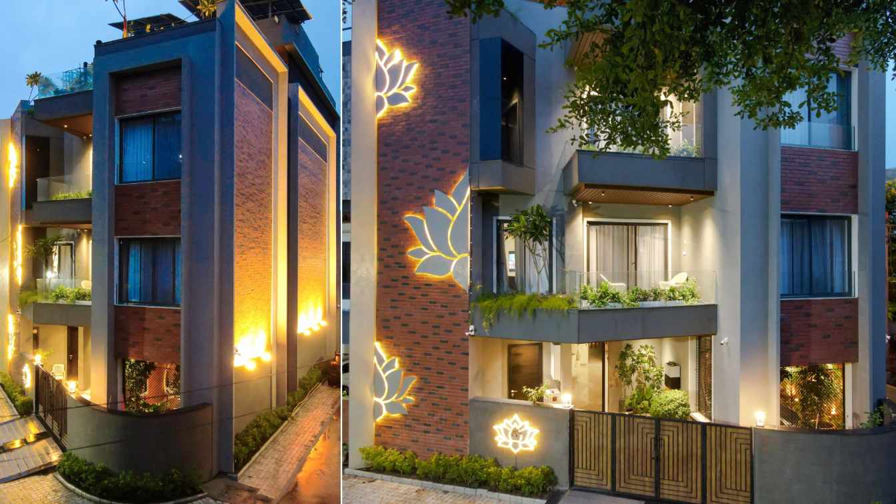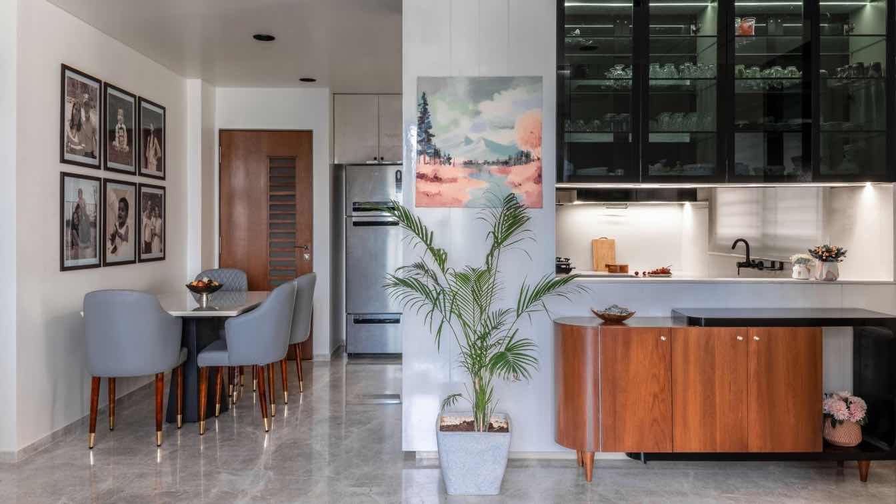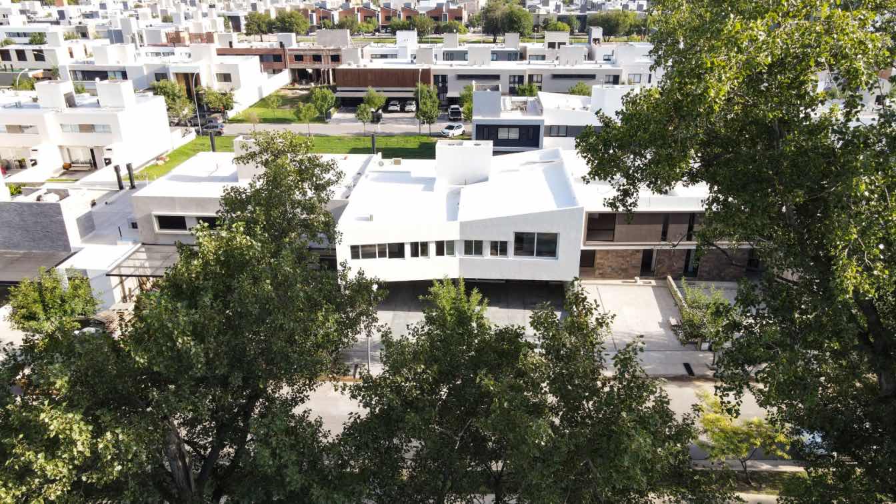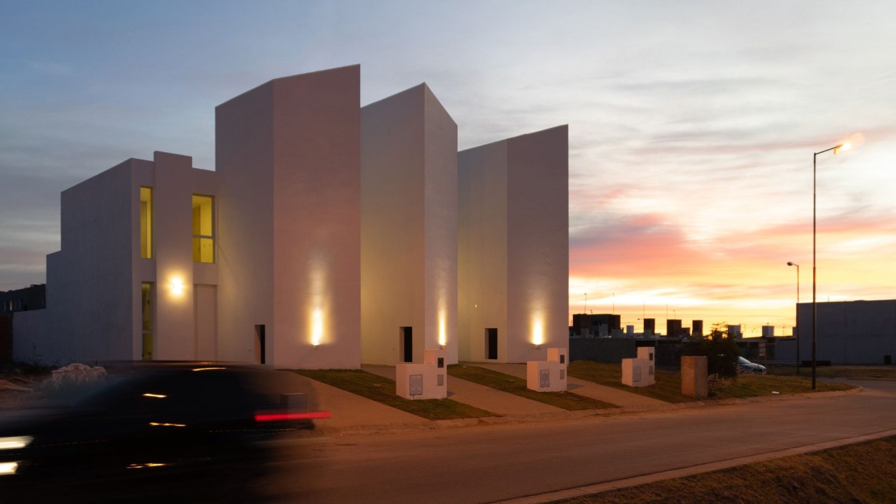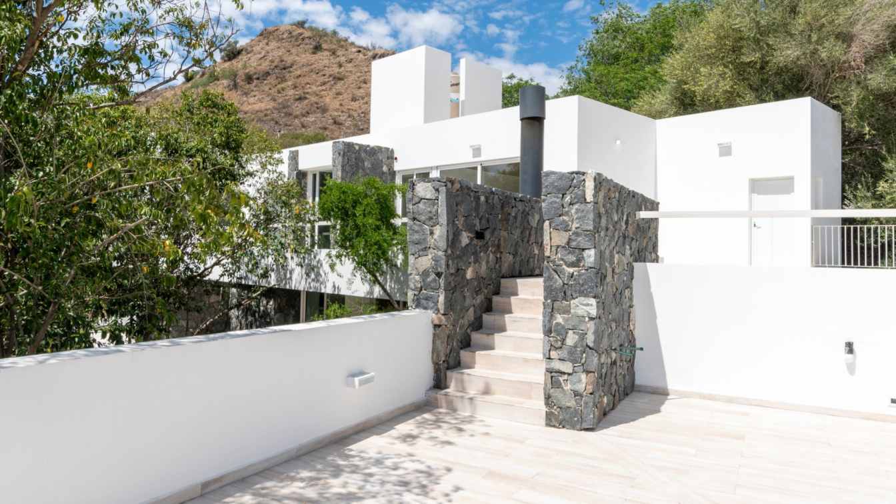House Kupuri 27 is located in Litibu Bay. The design is based on a fusion between rustic materials, managing to create a space that respects and highlights the simplicity and beauty that stands out in the small details.
Architecture firm
Módica Ledezma, Central de Arquitectura
Location
Litibú Bay, Nayarit, Mexico
Principal architect
José Sanchez, Hector Modica, Carlos Ledezma
Design team
Módica Ledezma / Central de Arquitectura
Collaborators
Paola Andonegui Cuéllar, Fernanda Soriano, Oscar Torres Alfonso, Emmanuel Ortiz, Cristian Romero, Alfredo Romero
Interior design
Habitación 116
Structural engineer
Grupo SAI
Environmental & MEP
Hidrosanitary Installation: CODIMARQ; Electrical Installation: GEA; HVAC Installation: Grupo SYVSA
Construction
ADC Agrupación
Typology
Residential › House
In the bustling city of Indore, we have crafted a marvel of contemporary sophistication and practicality. With a neutral color palette and statement pieces every corner of this villa exudes modern opulence.
Project name
VINAYAK House
Architecture firm
Imagine Design Studio
Location
Indore, Madhya Pradesh, India
Photography
Aashendra Gour Photography
Principal architect
Ankit Mittal
Design team
Abhijeet Jain, Tanisha Neema
Interior design
Jaishree Bihani
Typology
Residential › House
The house is planned on a typical 60’ x 90’ parcel of land located in the northern peri urban extents of Devanahalli, Bangalore. Designed for a family of four along with their three four legged companions, the project attempts at creating shared spaces for humans & animals alike while also seamlessly transitioning between indoor & outdoor.
Location
Bangalore, India
Photography
Atik Bheda Photography
Principal architect
Anisha Menon, Sabyasachi Routray
Design team
Indulekha Paul & Neethu Susan Mathew
Structural engineer
Radins Engineers Private Limited
Environmental & MEP
Yash Consultants Private Limited
Landscape
Planter’s Paradise
Tools used
AutoCAD, SketchUp, Photoshop, Adobe Illustrator, Indesign
Construction
Galore Constructions Private Limited
Typology
Residential › House
Located in a bustling urban area of Indore, bordered by roads on the northern and western sides, this residence showcases a luxurious blend of contemporary and traditional design.
Architecture firm
Imagine Design Studio
Location
Indore, Madhya Pradesh, India
Photography
Imagix Studio
Principal architect
Ankit Mittal
Design team
Vatsal Goyal, Jaishree Bihani
Material
Brick, Concrete, Wood, Glass
Typology
Residential › House
The project is named “The Oblique House” for its angular 2,200 sqft plot. It aims to deliver a simple, functional, and aesthetically pleasing home for a family of six. The design focuses on a three-bedroom layout along with a living room, Majlis area, dining space, and a spacious, clutter-free kitchen.
Project name
The Oblique House
Architecture firm
Arch Triangle Studio
Location
Dahod, Gujarat, India
Principal architect
Abbas Pitolwala, Mariya Kapadia
Design team
Jignesh, Mustafa, Abdullah, Mariya, Abbas
Interior design
Mariya Kapadia
Completion year
19-05 - 2024
Civil engineer
Abdeali, Mohsin
Structural engineer
Sturdy Structural Consultants
Landscape
Arch Triangle Studio
Visualization
Arch Triangle Studio
Construction
Amafhh Associate
Material
Brick, Concrete, Wood, Metal and Glass
Typology
Residential › House
Located in the southern area of Cordoba, Argentina these two houses stand out in front of a lush linear park providing a green and serene environment for their inhabitants. The main challenge consisted of designing two initially identical units
Project name
Casas Mellizas
Architecture firm
Mecba.arq
Location
Córdoba, Argentina
Photography
Juan Cruz Paredes / Juan Reyes - Lucia Mores (Drone)
Principal architect
Marco Marchese, Leandro Cornaglia
Design team
Marco Marchese, Leandro Cornaglia
Collaborators
Belen Finocchi, Alumine Peralta Martinez, Juliana Benzo, Rocio Falco
Interior design
Mecba.arq
Structural engineer
Alberto García
Tools used
AutoCAD, SketchUp, Lumion, Adobe Photoshop, Adobe Lightroom
Construction
Marco Marchese, Joel Ribodino
Material
Concrete, Brick, PVC, Wood, Metal, Stone
Typology
Residential › Housing
The TRIPLEX complex is located in a new suburb in Córdoba. We sought to design something "different" from the usual developments (in this area) and achieve a superior architectural quality in places where the presence of landmarks or architectural references were scarce or nonexistent.
Architecture firm
Mecba.arq + Fam
Location
Córdoba, Argentina
Photography
Juan Cruz Paredes
Principal architect
Marco Marchese, Leandro Cornaglia
Design team
Marco Marchese, Leandro Cornaglia, Nicolas Mugica, Joel Ribodino
Collaborators
Alumine Peralta Martinez, Juliana Benzo, Rocio Falco
Interior design
Mecba.arq
Structural engineer
Alberto García
Supervision
Mecba.arq + Fam
Tools used
AutoCAD, SketchUp, Lumion, Adobe Photoshop, Adobe Lightroom
Construction
Joel Ribodino, Leandro Cornaglia, Nicolas Mugica
Material
Concrete, Brick, Pvc, Wood, Metal
Typology
Residential › Housing
The house was designed for a particular couple. It is immersed in the natural environment of an Argentinean native forest, becoming a harmonious extension of the surrounding landscape. The design creates a living space that reflects the unique needs and preferences of its occupants.
Architecture firm
Mecba.arq, Fam
Location
Alta Gracia, Argentina
Photography
Juan Cruz Paredes
Principal architect
Leandro Cornaglia, Marco Marchese
Design team
Leandro Cornaglia, Marco Marchese, Pablo Cornaglia
Collaborators
Alumine Peralta Martinez, Juliana Benzo, Rocio Falco
Interior design
Alumine Peralta Martinez
Structural engineer
Alberto García
Tools used
AutoCAD, SketchUp, Lumion, Adobe Photoshop, Adobe Lightroom
Construction
Leandro Cornaglia, Joel Ribodino
Material
Concrete, Brick, Pvc, Wood, Metal, Stone
Typology
Residential › House

