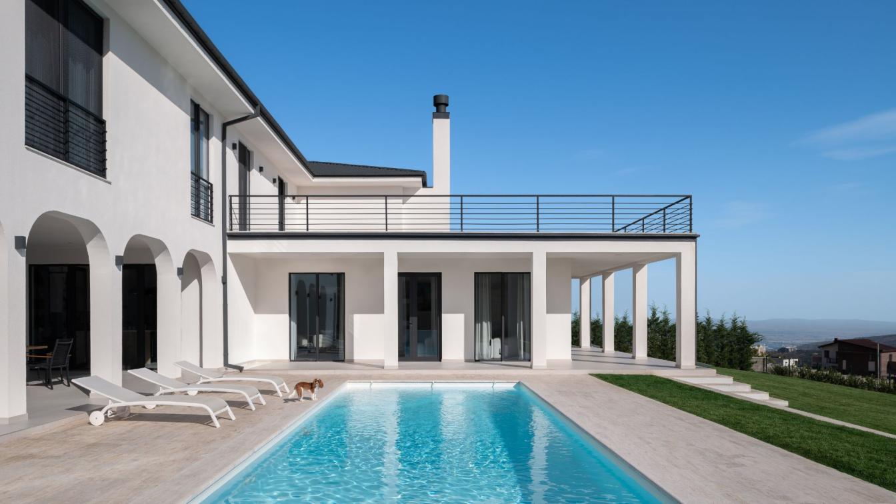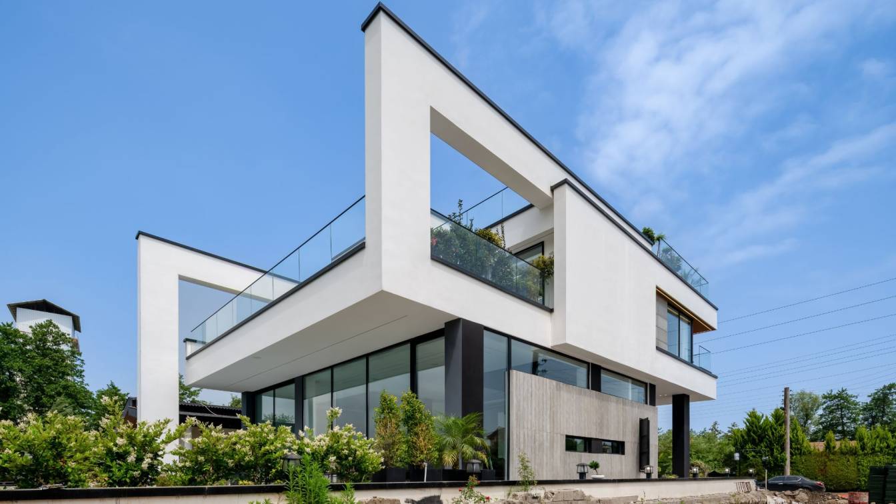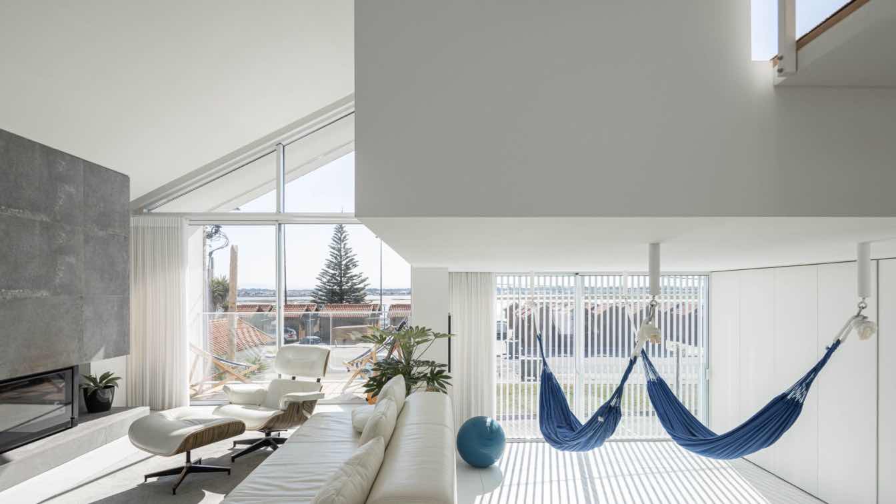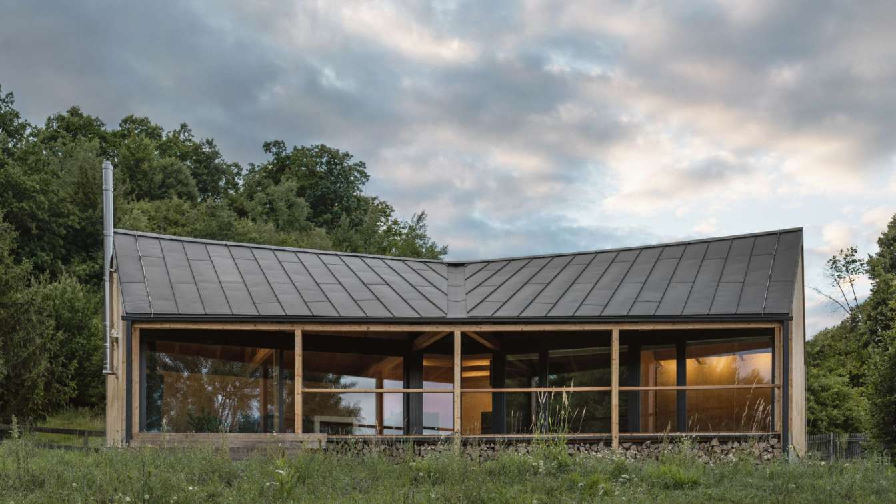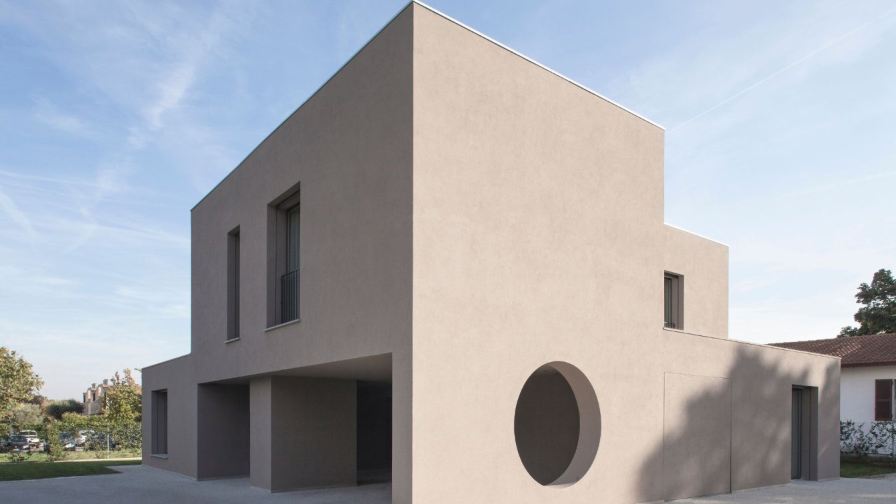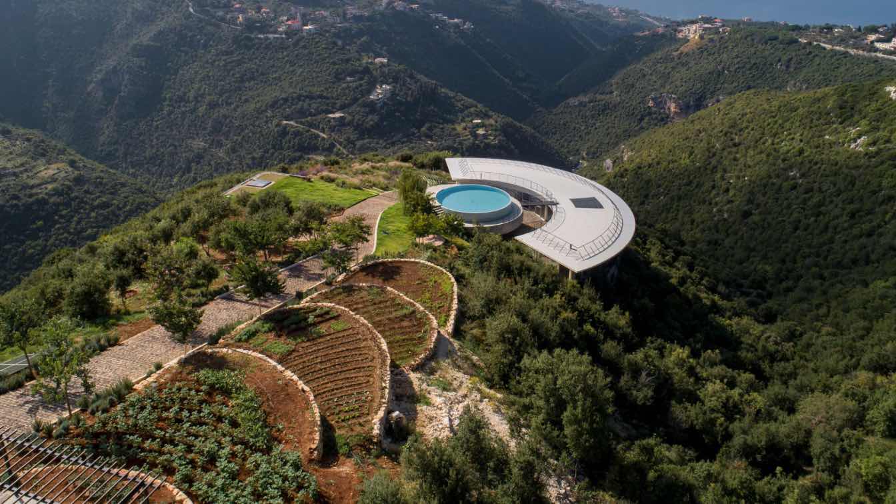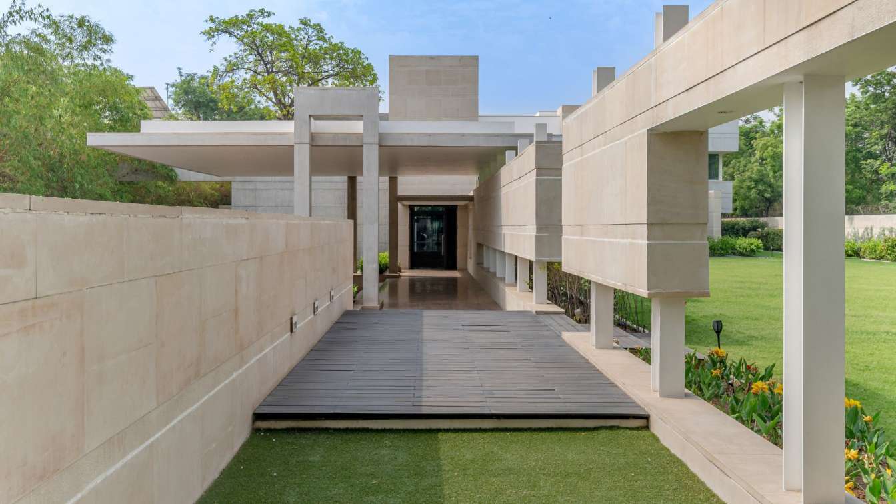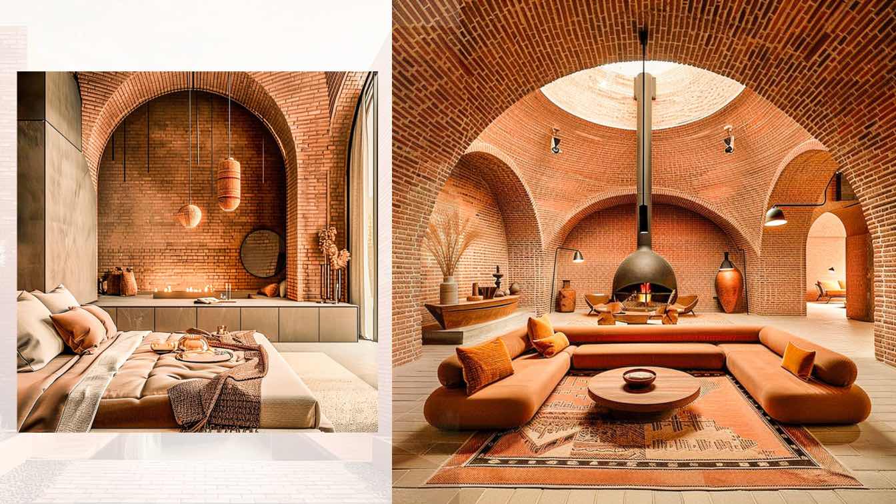The interiors of this 600 m² villa were designed by Sabina Valieva for a family with three children.“The owners of this home are my long-term clients, with whom I am collaborating for the fourth time,” shares the designer. “Each of the spouses has their own business, and they value the time spent together, love traveling, and hosting guests.”
Project name
Modern villa in the mountains of Transcaucasia
Architecture firm
Sabina Valieva Interiors
Location
Transcaucasia, South Caucasus
Photography
Yaroslav Lukyanchenko
Design team
Style by Ekaterina Naumova
Interior design
Sabina Valieva
Typology
Residential › Villa
The text will be published as received. Please double-check credits and spelling! This villa is located in a town with a history of over 40 years, where most of the buildings were traditionally single-story. The previous building on this site was also single-story and was valued by its owner for its close connection between the interior spaces and...
Architecture firm
Space Experience Architecture Studio
Location
Mianki Village, Daryanavardan Town, Mazandaran, Iran
Principal architect
Majid Roudgarpour, Atefeh Amini
Interior design
Atefeh Amini
Structural engineer
Ali Seyyedi
Environmental & MEP
Electrical Engineer: Souroush Faghinasiri; Mechanical Engineer: Moein Biglarian
Landscape
Majid Roudgarpour
Lighting
Roholla Hoseinzadeh
Construction
Miankile Group
Material
Wood, Concrete, Glass
Typology
Residential › House
The “Salt Color House” is in front of the so-called Mira channel in Costa Nova do Prado. This place, due to the salinity of its waters and surrounding vegetation, the colors and odors that emanate, takes me back to my past, my parent’s house, where I grew up and lived for many years, under this atmosphere of marine nature.
Project name
Casa Cor de Sal
Architecture firm
Rómulo Neto Arquitetos LDA
Location
Costa Nova do Prado, Aveiro, Portugal
Photography
Ivo Tavares Studio
Principal architect
Rómulo De Almeida Neto
Collaborators
Luís Barbeiro, Liliana Dias
Interior design
Rómulo Neto Arquitectos LDA
Structural engineer
José Lopes; Eng. João Pedro Festas; Lígia Santos; Norberto Presa
Construction
José Manuel de Jesus Capela
Typology
Residential › House
The contemporary weekend house is designed to harmonize with the idyllic landscape of the Bohemian Paradise Protected Landscape Area. The design respects the historically rich environment and natural beauty of the region, while providing a tranquil retreat connected to the surrounding countryside.
Project name
Weekend House in Bohemian Paradise
Architecture firm
NEW HOW architects
Location
Hrubá Skála, Liberec Region, Czech Republic
Principal architect
David Zámečník
Built area
Built-up area 125 m²; Usable floor area 114 m²
Construction
General construction contractor. Piles contractor: Geoindustrie
Material
Wood, Metal, Glass
Typology
Residential › House
Villa Polifemo is the project of a newly built single-family residence. The building looks like a hollowed-out cube: the abstraction of a marble quarry.
Project name
Villa Polifemo
Architecture firm
Cavejastudio
Location
Forlì (FC), Italy
Photography
Giorgio Granatiero
Principal architect
Alessandro Pretolani
Interior design
MARE Architetti
Structural engineer
Lamberto Donatini
Environmental & MEP
Mirco Bondi
Construction
Arte Muraria Soc. Coop.
Supervision
Gabrio Garavini
Tools used
AutoCAD, SketchUp, Adobe Photoshop
Material
concrete, bricks, plaster
Typology
Residential › Single-Family Villa
Situated on a spectacular hilltop in the Batroun region, the site overlooks a lush green valley with vistas towards the sea. Programmatically, the project consists of two houses within one envelope: one for the client and another for his parents.
Project name
SKYHAVEN Residence
Architecture firm
BLANKPAGE Architects
Photography
Wissam Chaaya
Principal architect
Walid Ghantous, Patrick Mezher
Design team
Walid Ghantous, Patrick Mezher, Omar Alameddine
Interior design
BLANKPAGE Architects
Structural engineer
Elie Turk
Environmental & MEP
Mechanical engineer Elias Abu-Khaled; Electrical engineer Charbel Khalife
Lighting
BLANKPAGE Architects
Supervision
BLANKPAGE Architects
Visualization
BLANKPAGE Architects
Construction
MAK Builders
Material
Concrete, Wood, Glass, Steel
Typology
Residential › House
The Lakhani Villa, in Ahmedabad, embodies the concept of ‘Tranquil Modernism’, blending timeless contemporary design principles with serene, nature-integrated living spaces. With an aesthetic featuring a clean geometry and uncluttered spaces, it provides a sanctuary from the urban chaos.
Project name
Lakhani Villa
Architecture firm
INI Design Studio
Location
Ahmedabad, Gujarat, India
Photography
Vinay Panjwani, India
Principal architect
Jayesh Hariyani, Bhrugu Gangadia
Design team
• Project Director: Jayesh Hariyani • Project Lead Designer: Bhrugu Gangadia • Project coordinator: Shambhu Jadav
Interior design
INI Design Studio
Landscape
INI Design Studio
Structural engineer
VMS Engineering and Design Services Private Limited
Civil engineer
PSP Projects Ltd.
Environmental & MEP
INI Infrastructure & Engineering
Material
Concrete, Marble, Glass
Typology
Residential › Villa
Designing a villa in the desert of Kashan, inspired by the traditional Iranian concept of "Goudal Baghcheh" , offers a unique opportunity to blend history with modernity.
Project name
A House For Life
Architecture firm
Rezvan Yarhaghi
Tools used
Midjourney AI, Adobe Photoshop
Visualization
Rezvan Yarhaghi
Typology
Residential › House

