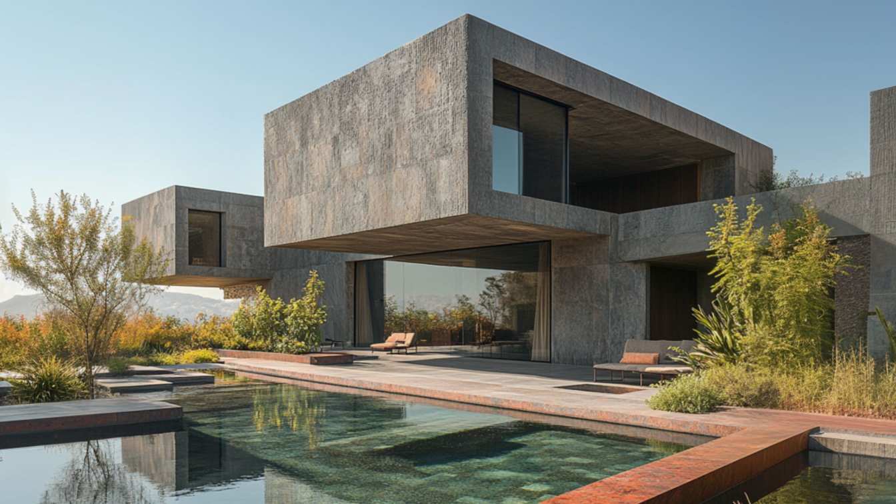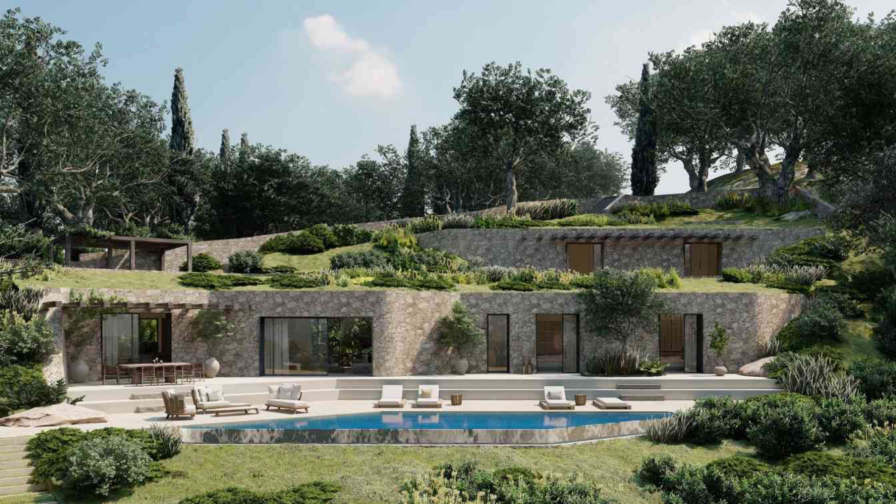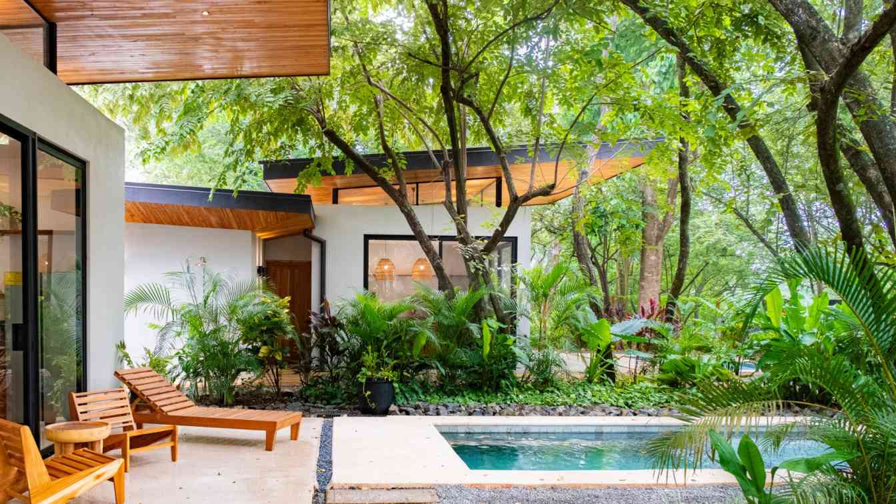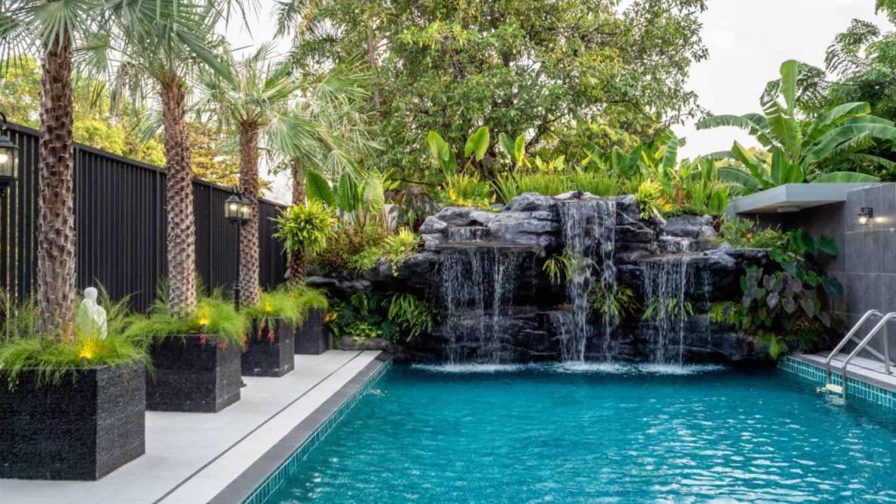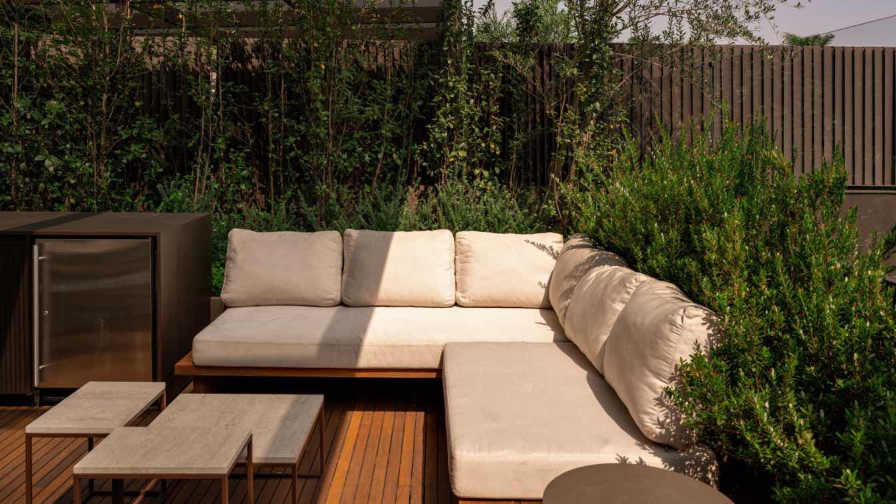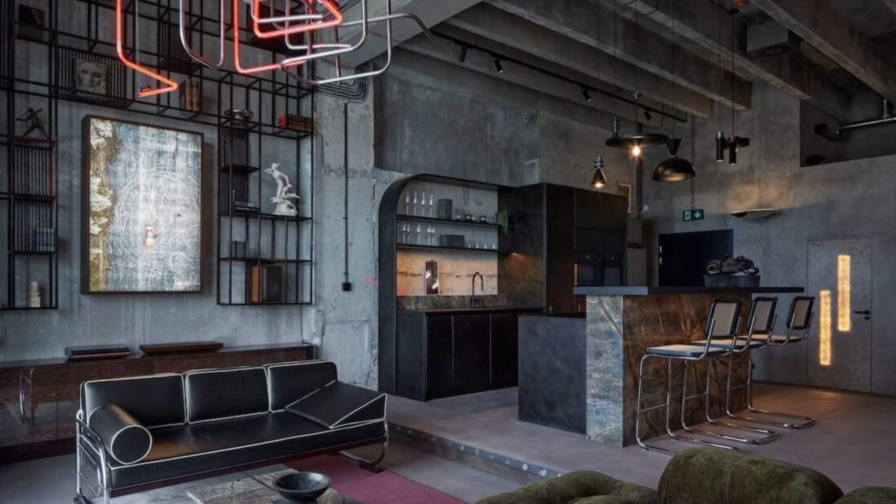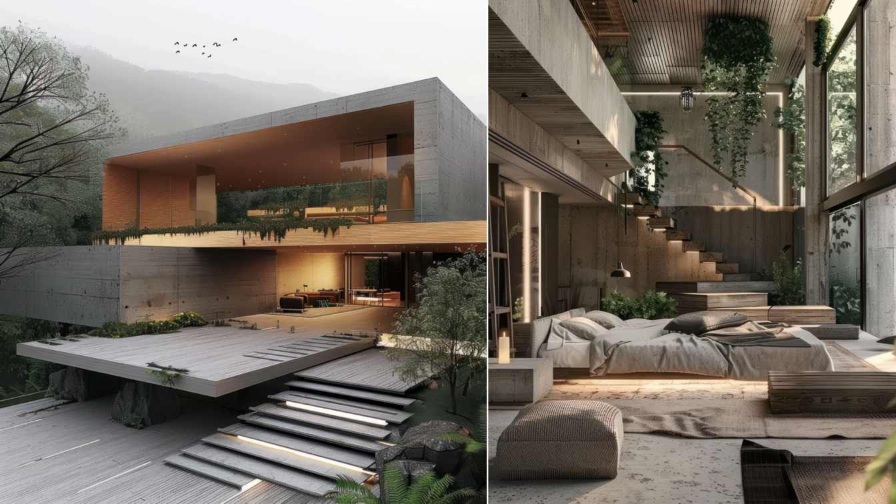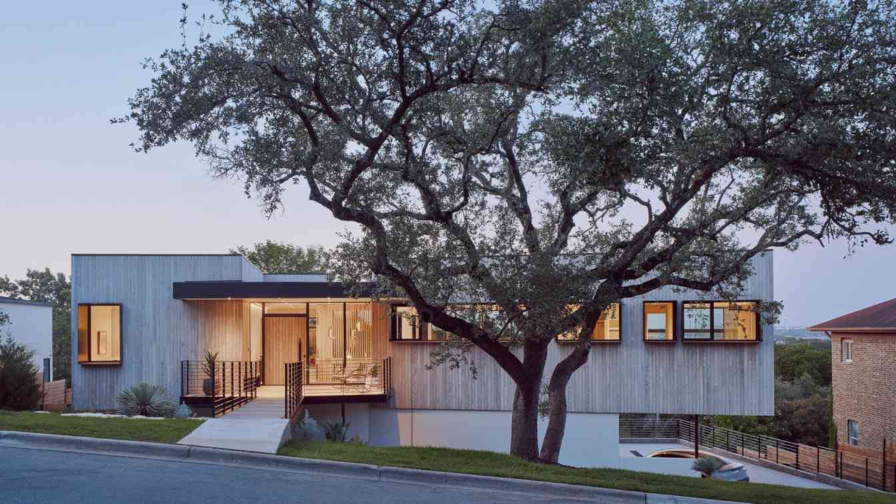A villa that embodies the essence of modern minimalism, where every shape is a cube and every material serves a purpose. The striking contrast between the gray and red stone exteriors gives the home a sleek yet warm appearance, blending perfectly with its natural surroundings. Shallow water pools add a sense of tranquility.
Project name
Simplicity Villa
Architecture firm
Green Clay Architecture
Tools used
Midjourney AI, Adobe Photoshop
Principal architect
Khatereh Bakhtyari
Design team
Green Clay Architecture
Visualization
Khatereh Bakhtyari
Typology
Residential › Villa
Designed by Thetacon, this subterranean Corfu residence blends seamlessly with its rocky, sloped terrain. Inspired by the traditional dry-stone walls supporting the land, the structure features two fluid, stone-clad volumes that appear to emerge naturally from the earth.
Architecture firm
Thetacon
Location
Pelekas, West Corfu, Greece
Tools used
AutoCAD, ArchiCAD, Lumion, Adobe Photoshop
Principal architect
Konstantina Yannaki
Design team
Konstantina Yannaki & Ioannis Karkos
Collaborators
Engineering: Christos Mouchlianitis
Visualization
Konstantina Yannaki & Ioannis Karkos
Typology
Residential › Housing
Kaya Villas, situated in the surfers' paradise of Playa Avellanas, Guanacaste, Costa Rica, comprises four boutique villas nestled among the lush forests just beyond the crashing waves. These villas offer a truly immersive experience, where the harmony of nature meets modern luxury. Each villa is carefully designed with two interconnected volumes.
Architecture firm
Garton Group Architecture
Location
Avellanas, Guanacaste, Costa Rica
Photography
Garton Group Architecture
Principal architect
Tom Garton, Dennis Cordero
Interior design
Monica Serrano
Structural engineer
Garton Group Architecture
Construction
Andre Galvao
Material
Concrete, Wood, Glass
Typology
Residential › Villa
Eric and Joy selected a 17-year-old house located alongside the Phra Khanong canal in the On Nut area as their new home. Recognizing the wear and tear that had accrued over the years, they decided to renovate it, carefully preserving its original charm.
Project name
Gharakhanian House
Architecture firm
mArchten Co., Ltd.
Location
Bangkok, Thailand
Photography
Thitapond Vichayanotai
Principal architect
Akapatr Chiraarreebutr
Design team
Akapatr Chiraarreebutr, Weerayuth Liabthawee, Wannaporn Sornkaew
Interior design
Kannika Kaewopas
Structural engineer
Lerd Patchawee
Environmental & MEP
Anunat Kampaengseri
Typology
Residential › House
With a clear intention to create a retreat in São Paulo that moved away from the urban style and concrete of their previous apartment, the commissioning family desired a home that resembled a country house.
Project name
Ubá Residence
Architecture firm
Suíte Arquitetos
Location
São Paulo, Brazil
Principal architect
Suíte Arquitetos
Design team
Carolina Mauro, Daniela Frugiuele, Filipe Troncon, Manuela Girardi
Collaborators
Rodrigo Oliveira
Interior design
Suíte Arquitetos
Structural engineer
Construcompany
Landscape
Rodrigo Oliveira
Lighting
Castilha Iluminação
Material
Natural Stones, Wood, Travertino Marble
Typology
Residential › House
The Globetrotter's grandmother had shared a lifelong friendship with Eliška Junková, a remarkable and brave woman who was a Bugatti ambassador in Ceylon. Her stories revolved around welldeserved victories, driving with an extraordinary feel to the car and the racetrack.
Project name
Vanguard | Loft VNG 903
Architecture firm
SKULL Studio
Location
Vanguard Prague, Čs. exilu 1888, 143 00 Prague, Czech Republic
Principal architect
Bet Orten, Matěj Hájek
Design team
Adéla Křížková
Built area
Usable floor area 133 m²; apartment 48 m² parking
Material
Steel construction, plasterboard cladding, and facade plaster – built-in element. High gloss root veneer with marquetry – built-in closets. Steel construction with primed sheet metal, oak veneer interiors – designer kitchen. Oak veneer – designer beds and headboards. Steel construction – designer shelves in the living area
Typology
Residential › Loft
Bali Bliss Villa stands as a paradigm of modern tropical architecture, meticulously designed to embody the essence of tranquility and harmony with nature. Nestled within the verdant embrace of Bali’s lush landscapes, this expansive villa draws inspiration from the principles of Japanese architecture.
Project name
The Bali Bliss
Architecture firm
Rabani Design
Tools used
Midjourney AI, Adobe Photoshop
Principal architect
Mohammad Hossein Rabbani Zade, Morteza Vazirpour
Design team
Rabani Design
Visualization
Mohammad Hossein Rabbani Zade, Morteza Vazirpour
Typology
Residential › House
Designed by architecture and interior firm Mark Odom Studio, The Kassarine Pass Residence, located in Barton Hills neighborhood of Austin, is a celebration of site and expansive city views. Located in an established neighborhood just 4.5 miles from the Texas State Capitol on a steeply sloped lot.
Project name
City View House, Kasserine Pass Residence
Architecture firm
Mark Odom Studio
Location
Austin, Texas, USA
Collaborators
Staging/Styling: Ruby Cloutier
Interior design
Ruby Cloutier Design
Structural engineer
PCW Construction
Landscape
Pearson Design Studios, LLC
Typology
Residential › House

