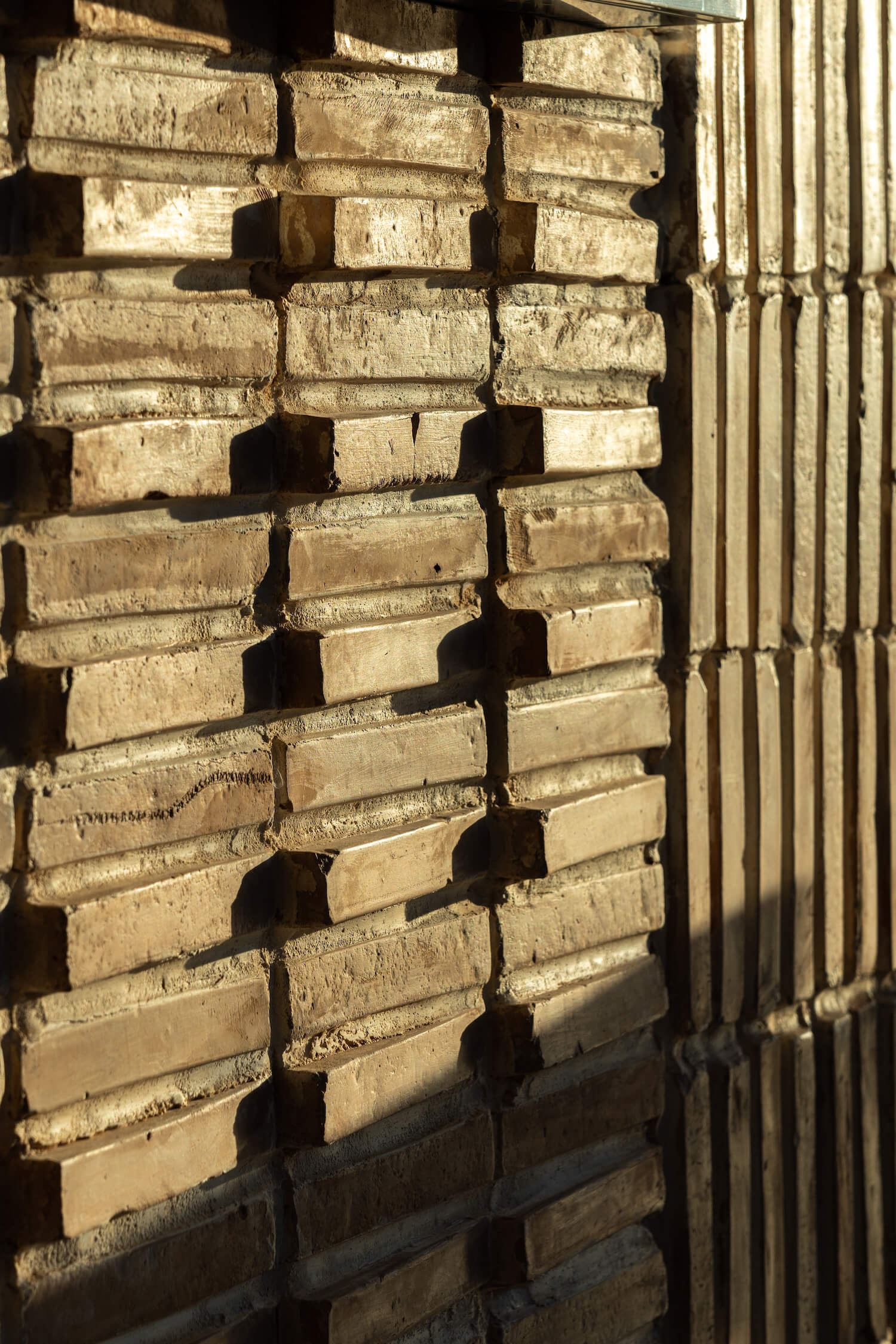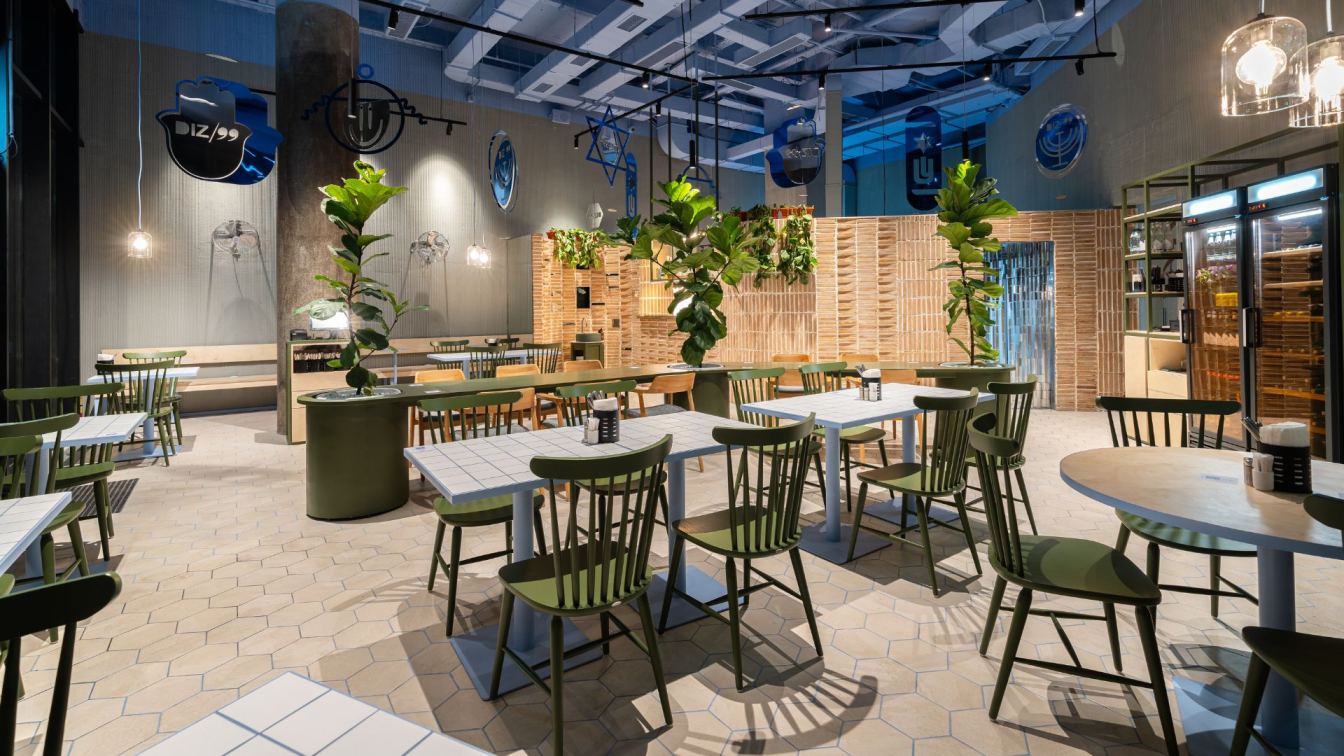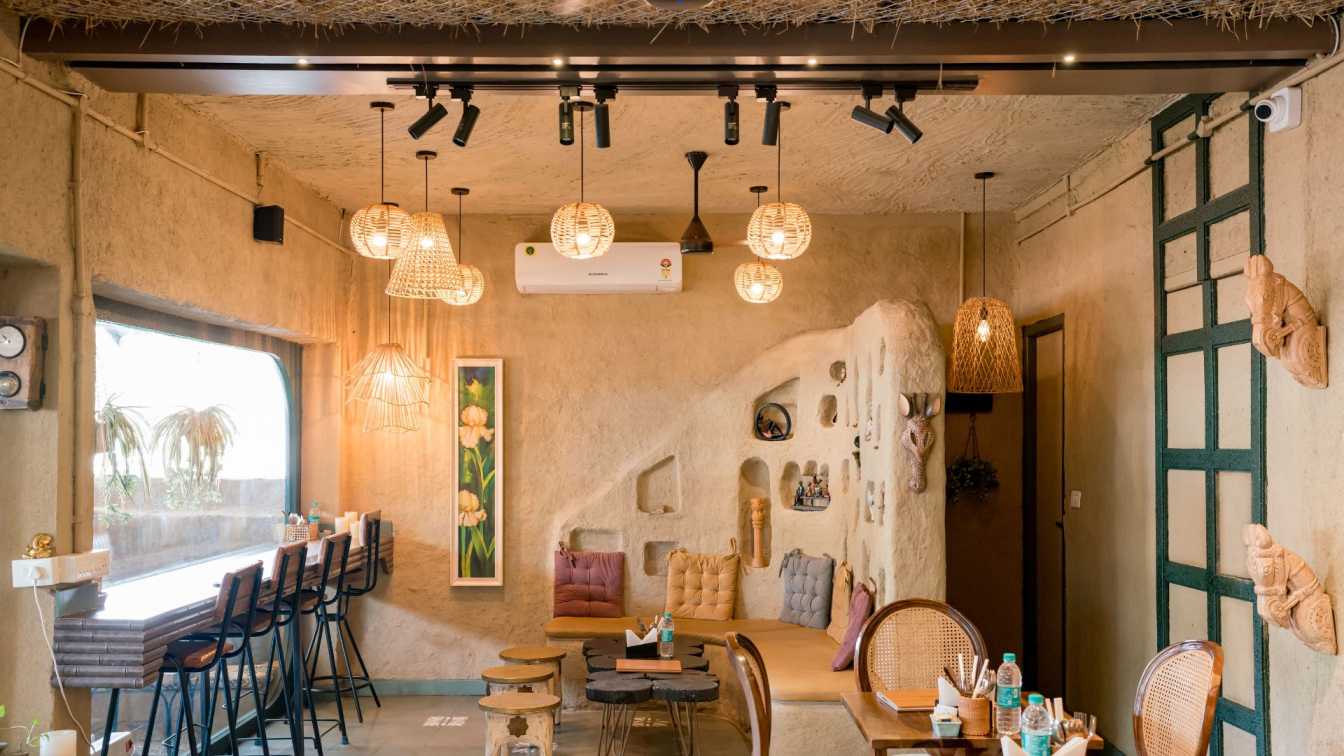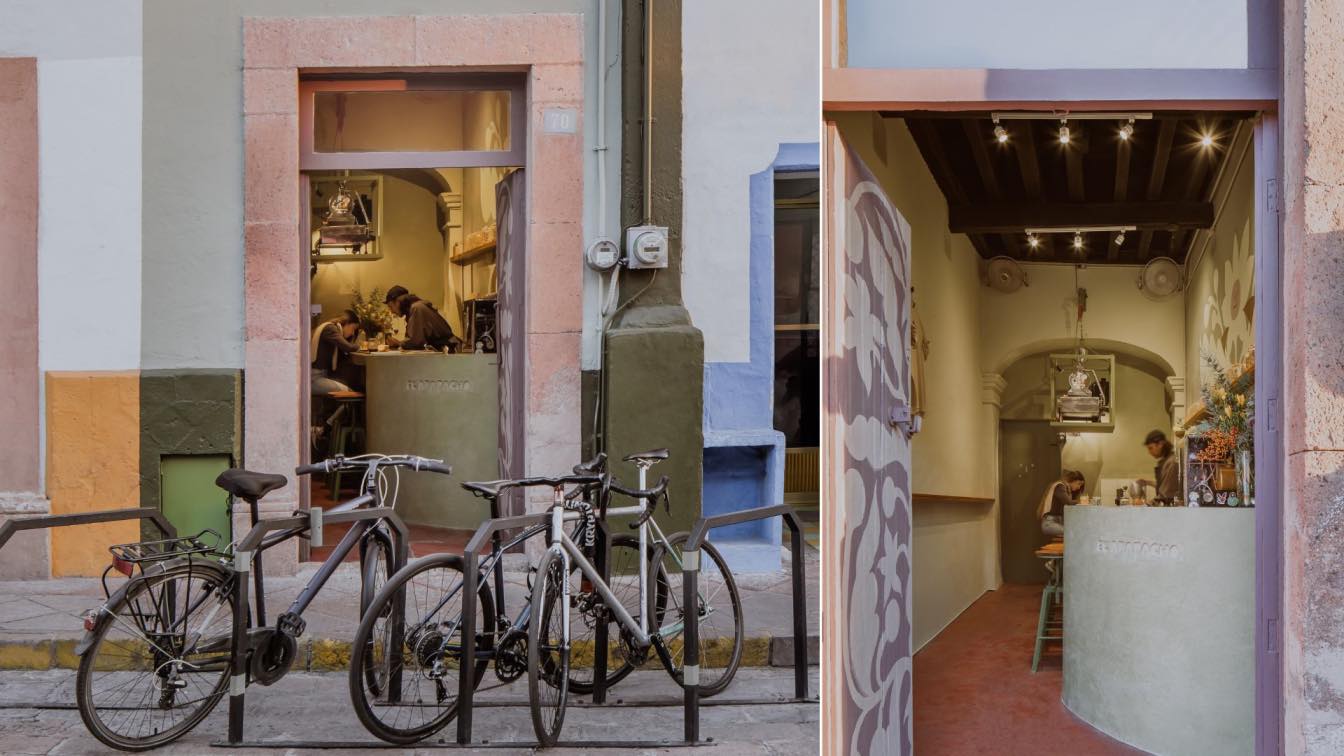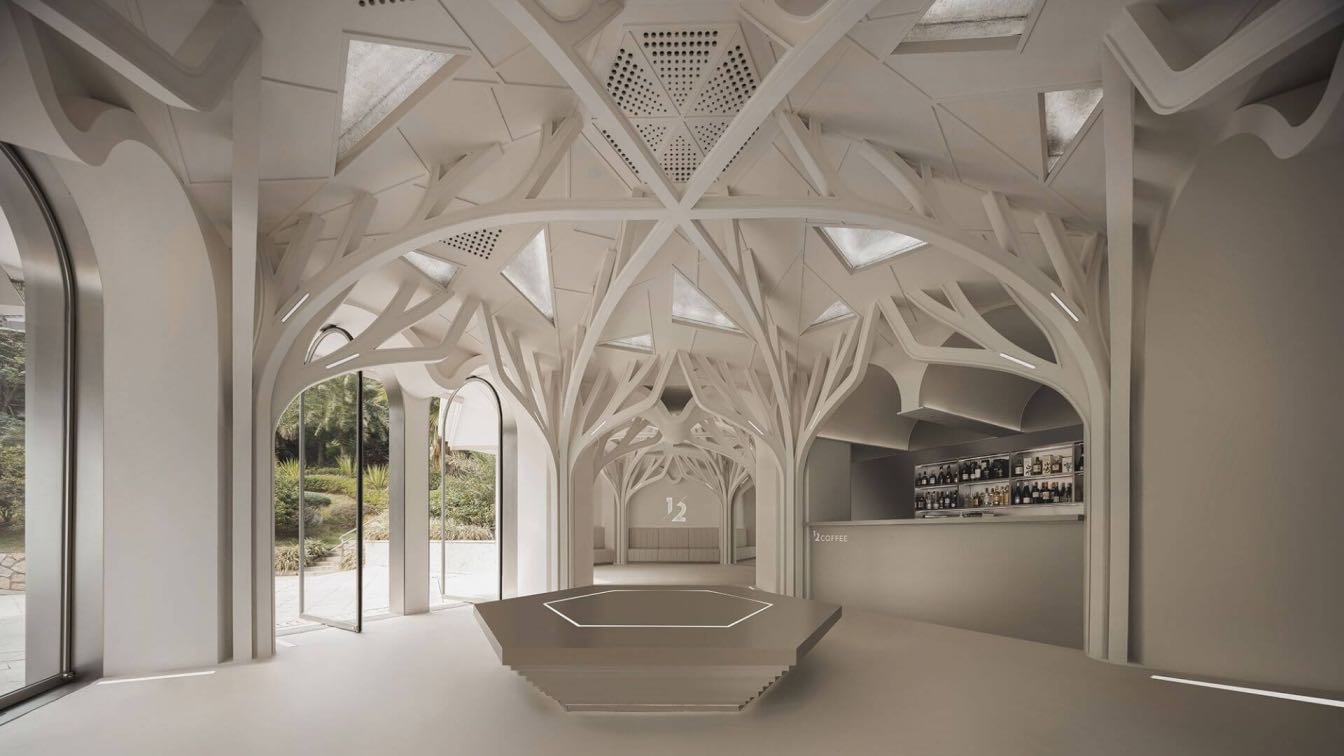A new Israeli cuisine cafe Dizengof/99 was opened in Tashkent, the architects of the project is the UTRO studio. The interior design has been artfully crafted to encapsulate the distinctive and vibrant essence of the brand, while also drawing inspiration from an enriching journey through Uzbekistan. Central of the architectural project is a constructed brick wall with traditional masonry that elegantly divides the kitchen from the dining area. Depending on the time of day, the interplay of sunlight unveils the brick's texture in diverse and accentuating the graphic intricacies of its patterns. Particularly, the wall's surface looks especially impressive during the hours of sunset.
"When we traveled to Uzbekistan, we were impressed by the numerous patterns of traditional masonry crafted from the delicate, sand-hued bricks of Bukhara. In shaping the Dizengof/99 café, we resolved to incorporate this distinctive masonry and assembled a brick wall as a reference to the architecture of Bukhara," says Kristina Alexandrova, the lead project architect.
The brick wall smoothly extends into the washbasin area and forms a niche around it. Rejecting the notion of sequestering the wash area in a separate zone, the architects instead positioned it within the hall, thus making it the centerpiece of the café. It became a reference to great and rich water objects in the markets and squares of Uzbekistan. Water in Uzbekistan always was a valuable resource, the importance of which was highlighted in the project.

Mirrors of different sizes were placed on the brick niche. These mirrors are an imaginative extension of the disco ball aesthetic — a hallmark of Dizengof/99 interior in Moscow. Here in Tashkent, the disco ball motif appears to have fragmented into shimmering pieces, embellishing the wall adjacent to the washbasins. These "shards'' fulfill both a decorative function and serve as mirrors for patrons.
Other recognizable elements from the Moscow cafes have also moved to Tashkent — tile-clad tables, plywood furniture and an abundance of greenery. The blue color, the main one for the brand’s design code, is also presented in the project. The ceiling and the lower part of the tables are painted blue, the tile grout on the floor is also blue. With its 5-meter ceiling height, the entire space exudes an open-air ambience, inviting guests to have lunch under the opened sky.
A communal olive-colored table adorned with ficus trees commands the center of the café, here it is perfect for larger gatherings. Overhead, mirror-like translucent mobiles resembling Dizengof/99's iconic signs spin gracefully, casting reflections on the walls when touched by the sun's rays.

Along one of the textured concrete walls, the team created an area with a plywood bench and small blue metal tables. Round tables with fans hanging over them were conceived as a place for a snack or a cup of coffee.
The children’s play area has become a new feature for the project in Tashkent. Soft felt seating resembling stones, a toy kitchen, and an inviting table compose a children's playground. This well-conceived space empowers parents to savor their meals while their youngsters engage in creative play.
The airy and at the same time textured cafe space reflects the concept of Dizengof/99, which is loved by many, but at the same time demonstrates the unique context and atmosphere of Uzbekistan.


