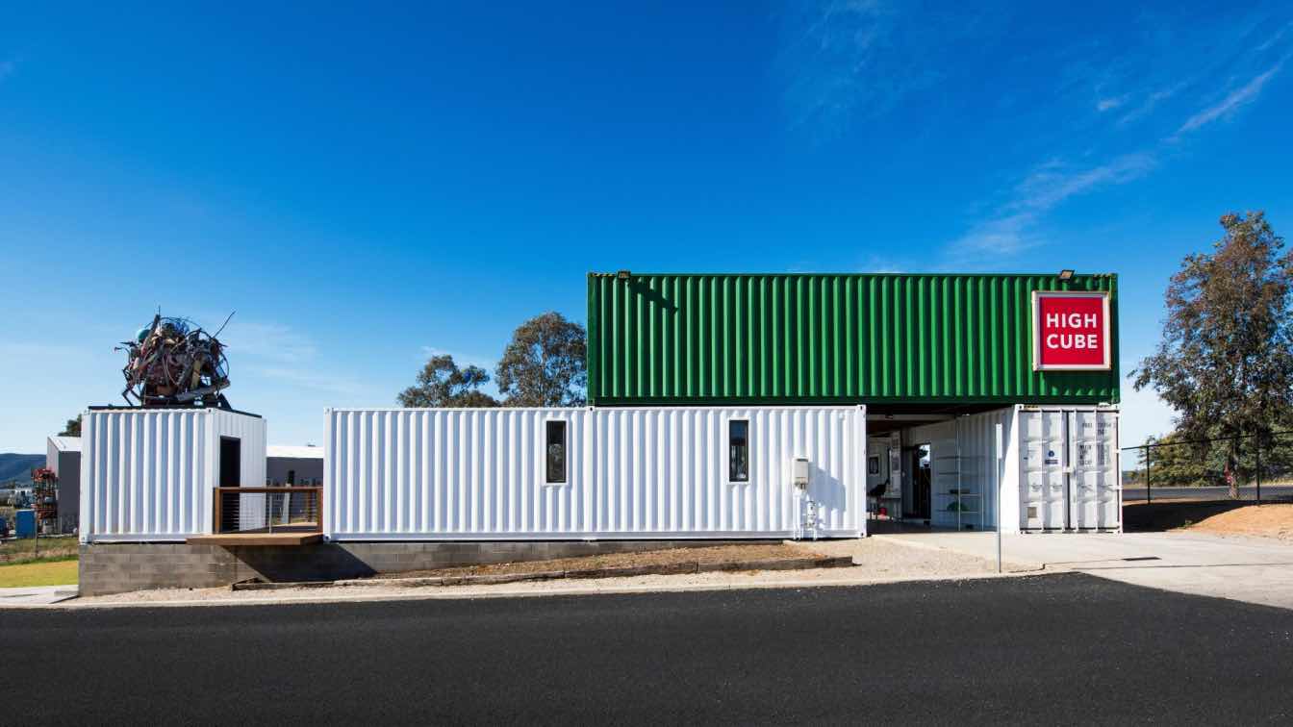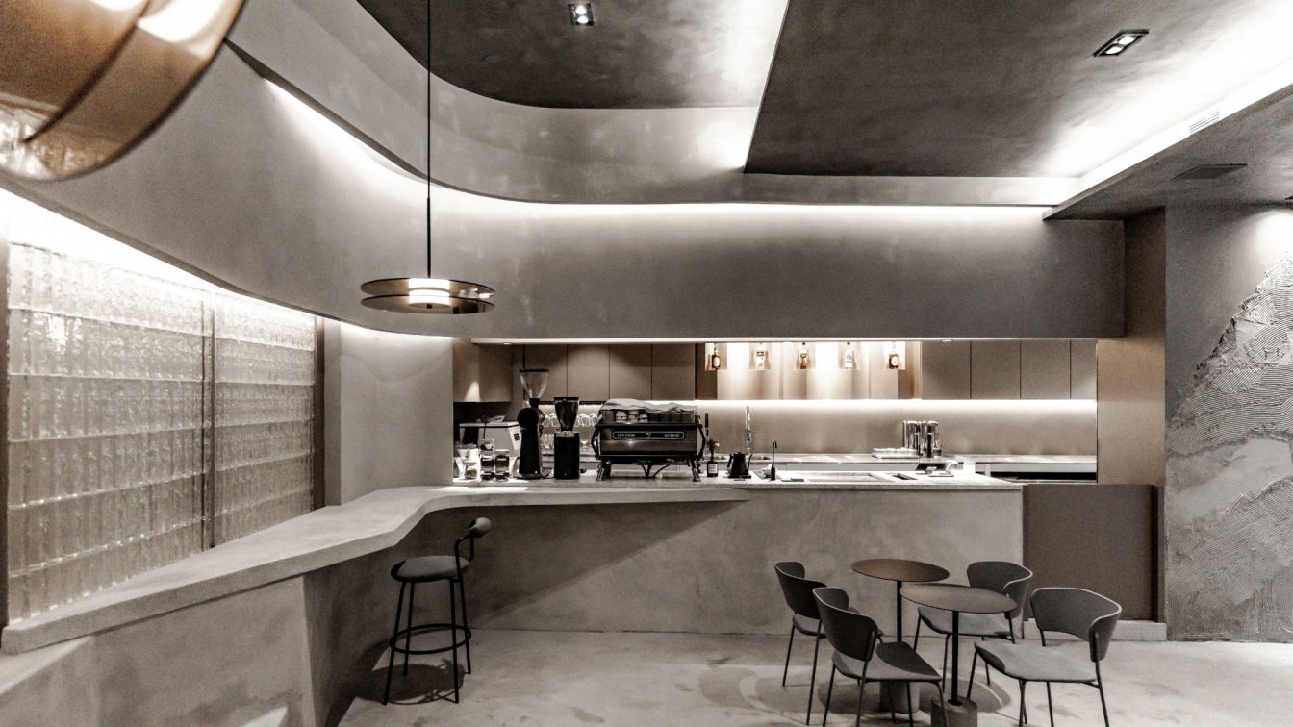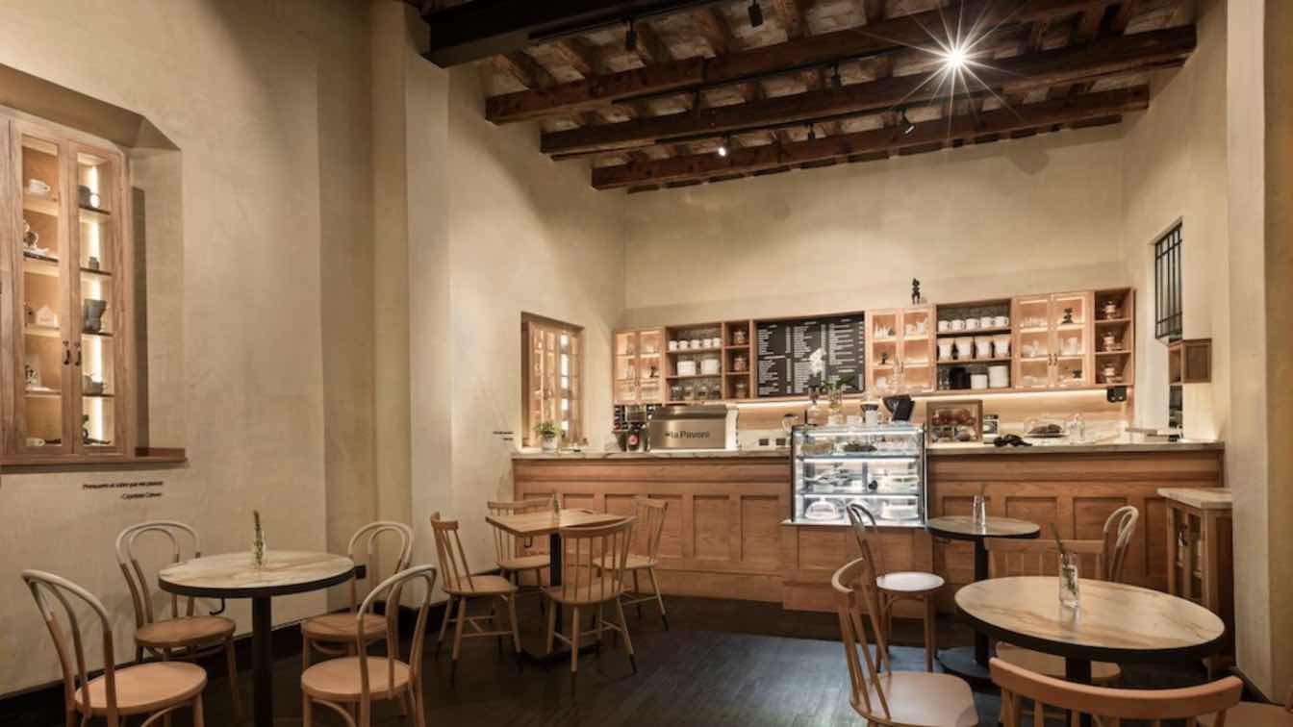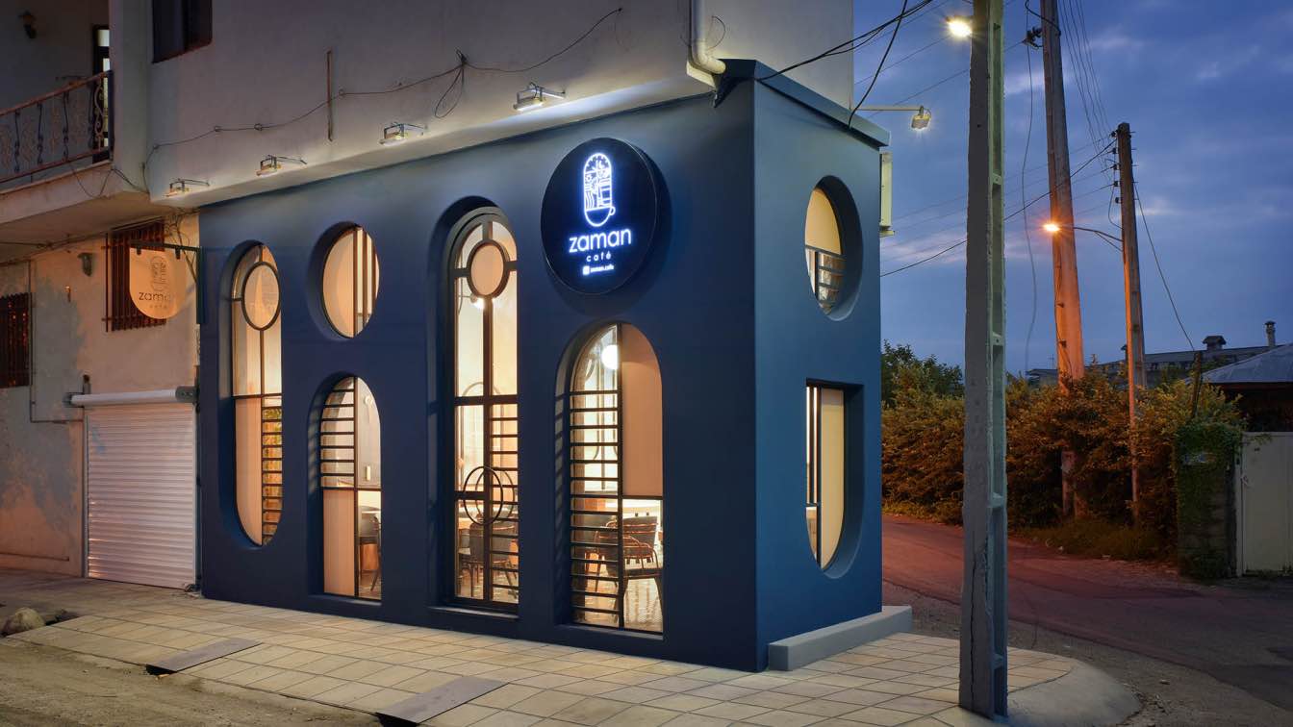Cameron Anderson Architects: High Cube Cafe is an economical shipping container, cafe development in an industrial area of Mudgee NSW. The ephemeral architecture is intended to allow the containers and site to be repurposed in the future if required, while responding to the industrial context. The project utilises a series of converted shipping containers to create a family friendly venue that welcomes the Northern sun.
What inspired the idea of creating a cafe out of a shipping container, and how does this concept reflect the ethos of High Cube Cafe?
The idea behind High Cube was to create an economical development model that both the buildings and the site could be repurposed in the future.
















