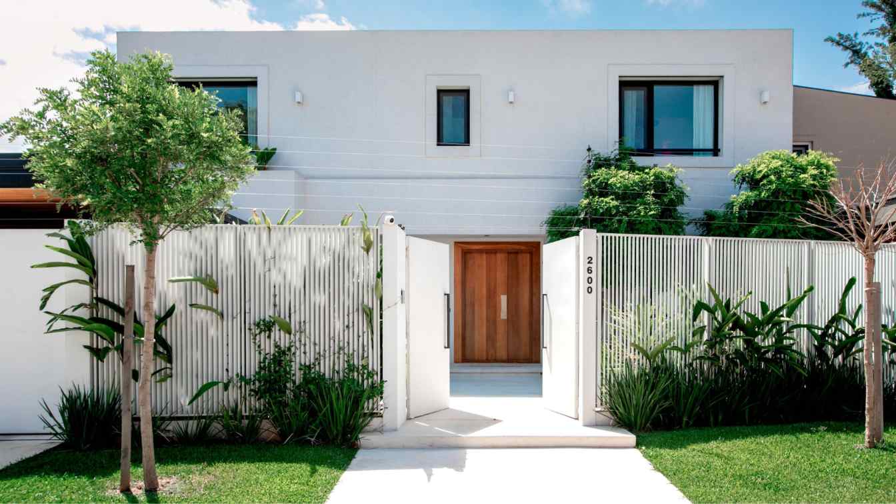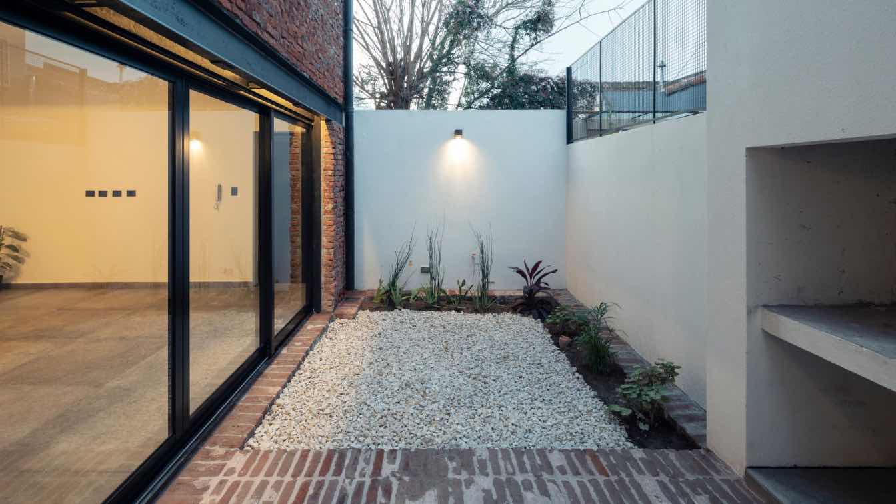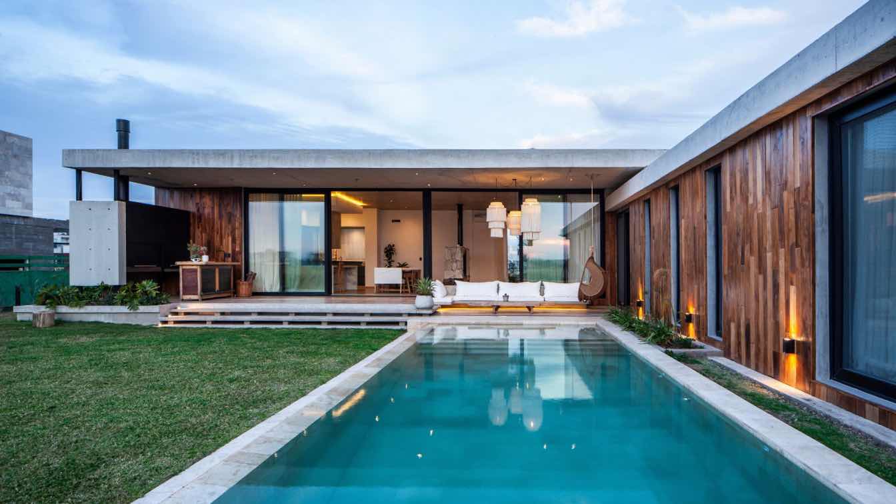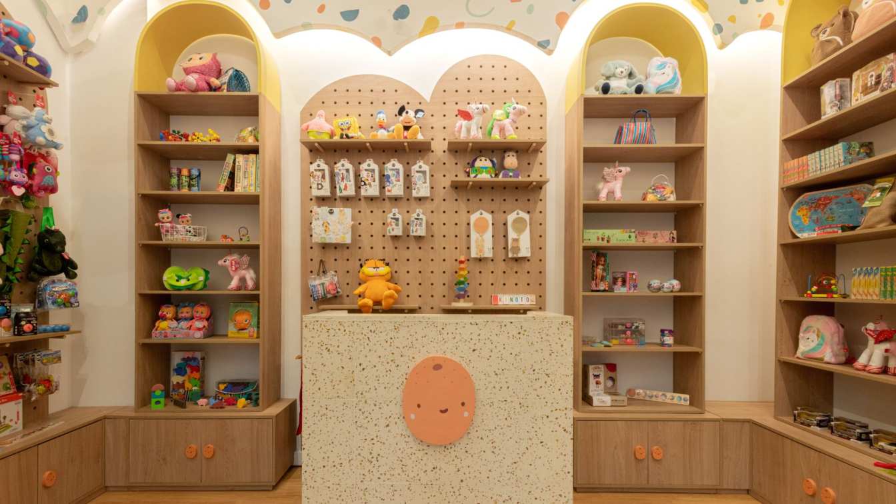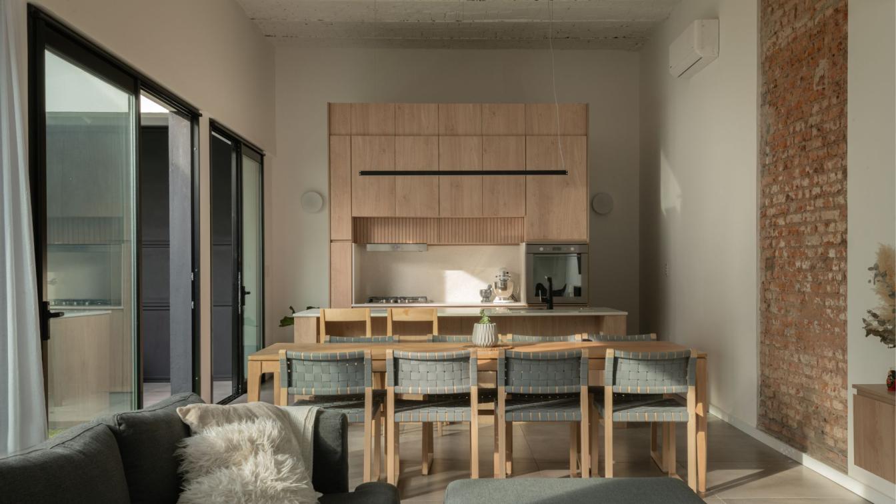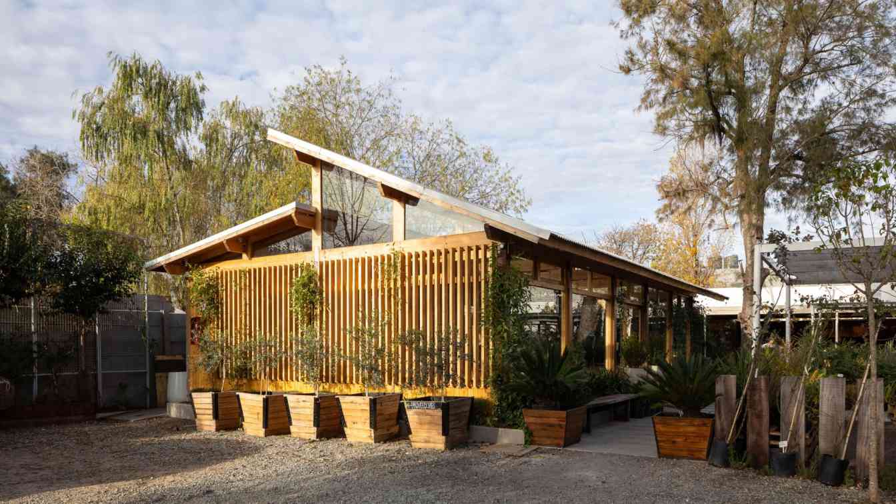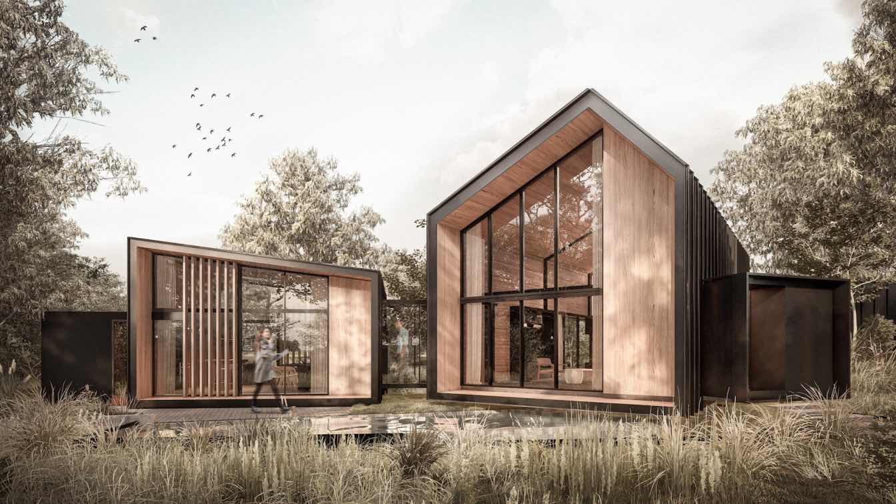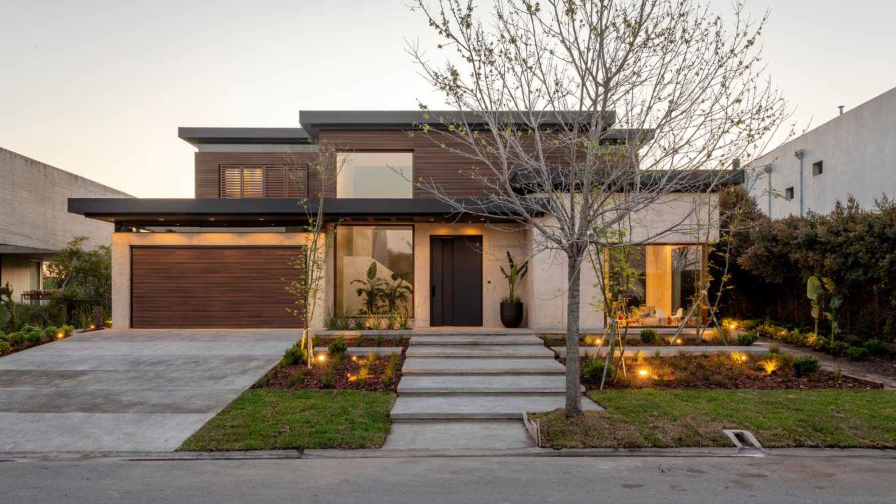Strategically located in a quiet area of the city, this house emerges as a contemporary oasis where light and connection to nature take center stage. Designed with a holistic vision to adapt to the new post-pandemic dynamics, this residence becomes a cozy and functional refuge for a modern family.
Architecture firm
Estudio FH
Location
San Fernando, Tigre, Buenos Aires, Argentina
Principal architect
Florencia Hermann
Landscape
Mechi Gil Belloni
Tools used
SketchUp, Lumion
Construction
Alonso Constructora
Typology
Residential › House
The challenge was to completely transform the old "ph", which functioned as a carpentry shop. Modify the original structure (dark rooms) with spaces full of light that open onto a large void, a longitudinal patio with a contemporary and welcoming imprint.
Architecture firm
OADD arquitectos
Location
Buenos Aires, Argentina
Principal architect
Andrés Barone, Jorge Baez Moore, Fabricio Contreras Ansbergs
Design team
Andrés Barone, Jorge Baez Moore, Fabricio Contreras Ansbergs. Project management:Fabricio Contreras Ansbergs
Collaborators
Matías Novak, José Cano
Interior design
OADD arquitectos
Structural engineer
Darío Márquez
Landscape
OADD arquitectos
Lighting
OADD arquitectos
Supervision
Andrés Barone
Visualization
Fabrik Visual Studio
Tools used
AutoCAD, Autodesk 3ds Max, SketchUp, Excel
Construction
JC Construcciones
Material
Concrete, Brick, Steel
Typology
Residential › House
We were entrusted with the design of a residence for a young couple on a 1,500 m² piece of land located in the prestigious La Providencia neighborhood, in Canning, Buenos Aires.
Architecture firm
TIM Arquitectos
Location
Canning, Buenos Aires, Argentina
Photography
Luis Barandiaran
Principal architect
Martín Aracama, Felipe Aracama
Design team
Felipe Aracama
Interior design
TIM Arquitectos
Structural engineer
Guillermo Heyaca Varela
Environmental & MEP
Guillermo Heyaca
Landscape
TIM Arquitectos
Tools used
AutoCAD, SketchUp, V-ray
Material
Concrete, Glass, Wood
Typology
Residential › House
Kinoto, the toy store located in the Villa Devoto Shopping Mall, stands out for its architecture and interior design that create a magical and enveloping atmosphere. From the outside, the store presents itself with a vibrant facade, adorned with bright colors and playful shapes that capture the essence of the children's world.
Project name
Tienda Kinoto
Architecture firm
Muro Studio
Location
Shopping Villa Devoto, Buenos Aires, Argentina
Principal architect
Valeria Munilla, Carolina Rovito
Interior design
Muro Studio
Civil engineer
Sergio Loscalzo
Environmental & MEP
Muro Studio
Tools used
Revit, Lumion, AutoCAD
Typology
Commercial › Store
This particular urban house of 140m² is located in a small street passage called “la blanqueada”, in a residential area of Villa Devoto, Buenos Aires City. Its name comes not only from the passage where it’s located but also from the color of its walls -blanqueada means whitened.
Project name
La Blanqueada
Architecture firm
Muro Studio
Location
Villa Devoto, Buenos Aires, Argentina
Principal architect
Carolina Rovito, Valeria Munilla
Interior design
Muro Studio
Civil engineer
Sergio Loscalzo
Structural engineer
Sergio Loscalzo
Environmental & MEP
Muro Studio
Visualization
Muro Studio
Tools used
Revit, AutoCAD, Lumion
Material
Bricks, Concrete, Steel, Wood
Typology
Residential › House
Located in the Nordelta area, this innovative gastronomic project combines different spaces within a unique environment. This multi-space establishment houses "La Valiente Focaccería", a new branch of a renowned bakery specializing in focaccias, founded by Chris Petersen, Germán Torres, and Ezequiel Mendonça Paz.
Project name
Maíz + La Valiente Focaccería + Showroom ILVA
Architecture firm
OHIO Estudio
Location
Av. Agustín M. García 7265, B1624 Rincón de Milberg, Buenos Aires Province, Argentina
Photography
Fernando Schapochnik
Principal architect
Felicitas Navia
Design team
Mora Cordoba, Lara Sastre
Interior design
OHIO Estudio
Civil engineer
Jorge Castelli
Construction
Jorge Castelli
Landscape
Savia Paisajismo
Material
Wood, Porcelanato
Client
ILVA, Christian Peteresen, Felicitas Pizarro
Typology
Hospitality › Restaurant, Bakery, Showroom
Grizzo Studio: In the heart of a 3000 m² lot and surrounded by trees, the house is implanted divided into the land, allowing nature to be part of each space. It is permeable, the environments cross from side to side so as not to cut off the views, making the architecture part of the environment.
Architecture firm
Grizzo Studio
Location
Bueno Aires, Argentina
Principal architect
Grizzo Studio
Design team
Grizzo Studio
Collaborators
Juana Gabba, Mariano Ventrice
Typology
Residential › House
Casa Albanueva is located in an exclusive residential neighborhood with access to the Río de la Plata. This architectural project is distinguished by a clear concept of horizontal bands and the choice of two predominant materials: WPC (Wood Plastic Composite) and concrete.
Project name
Casa Albanueva
Architecture firm
ESTUDIO FH
Location
Tigre, Buenos Aires, Argentina
Photography
UchiMay Agustin Garcia Oliver
Principal architect
Florencia Hermann
Design team
Florencia Hermann, Agustina Trobbiani, Agustina Olmos, Carolina Puerto
Interior design
Estudio FH
Completion year
May, 2024
Structural engineer
Pablo Cillo
Landscape
Mechi Gil Belloni
Construction
Alonso Constructora
Material
Concrete, Wood, Glass, WPC (Wood Plastic Composite)
Typology
Residential › House

