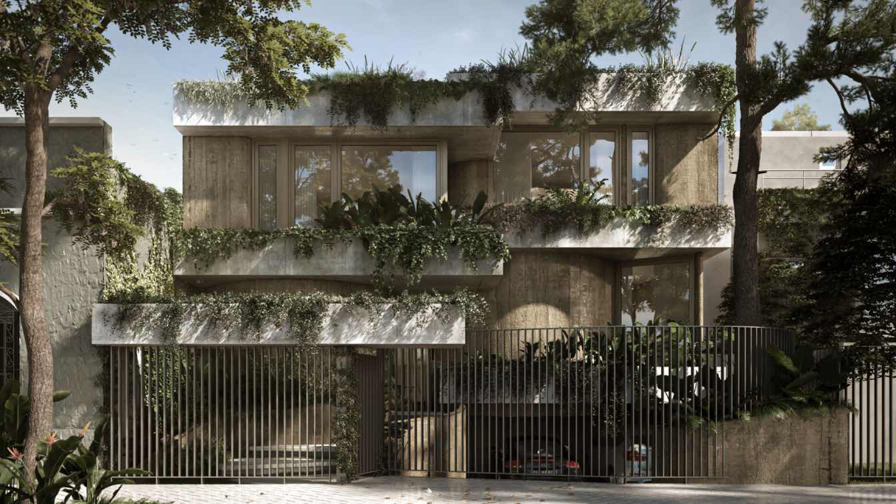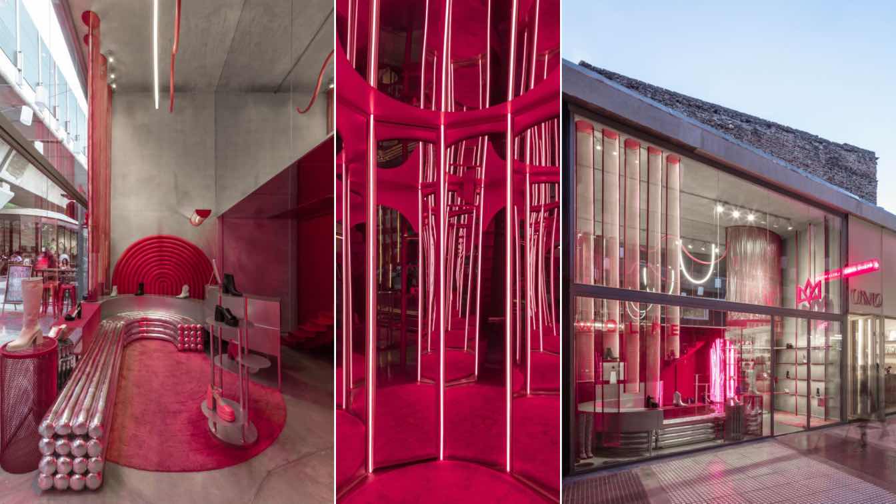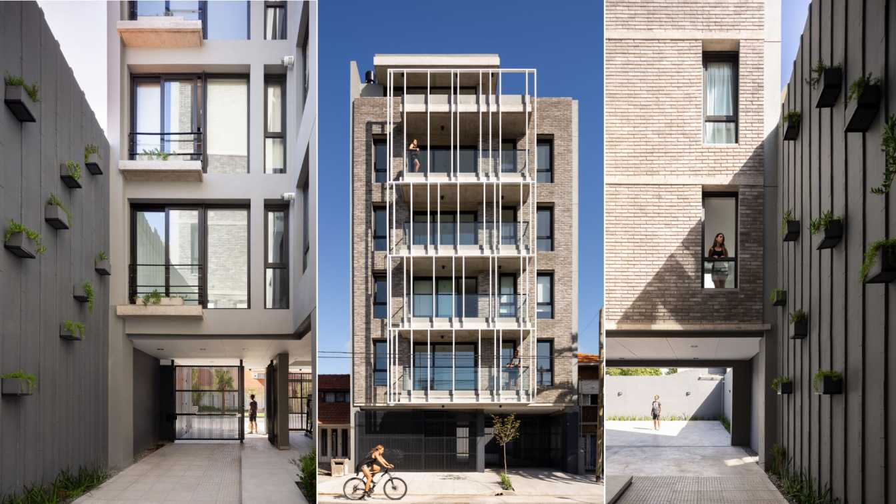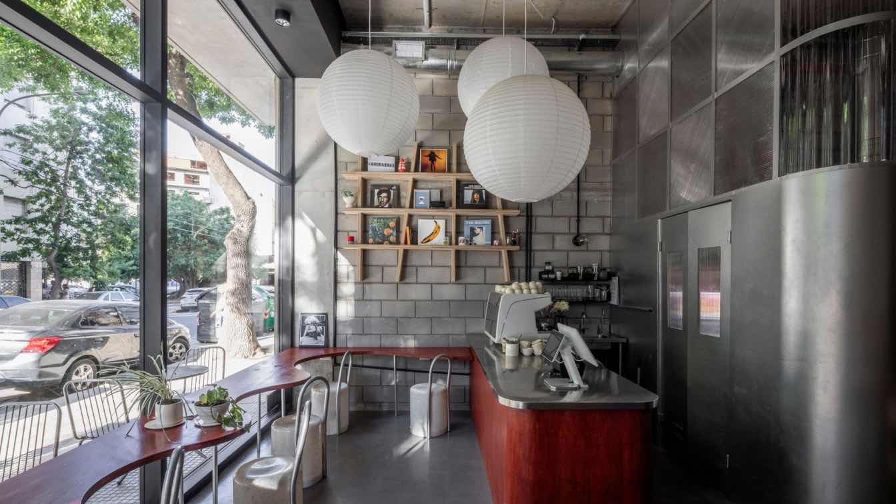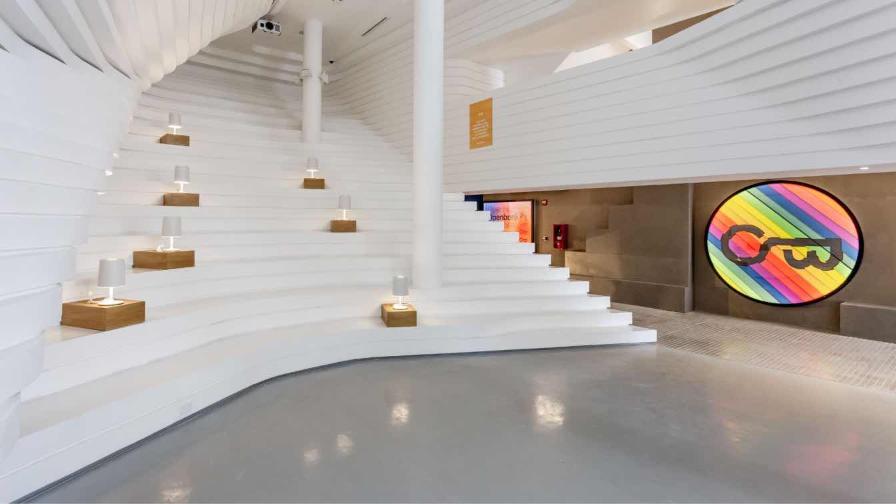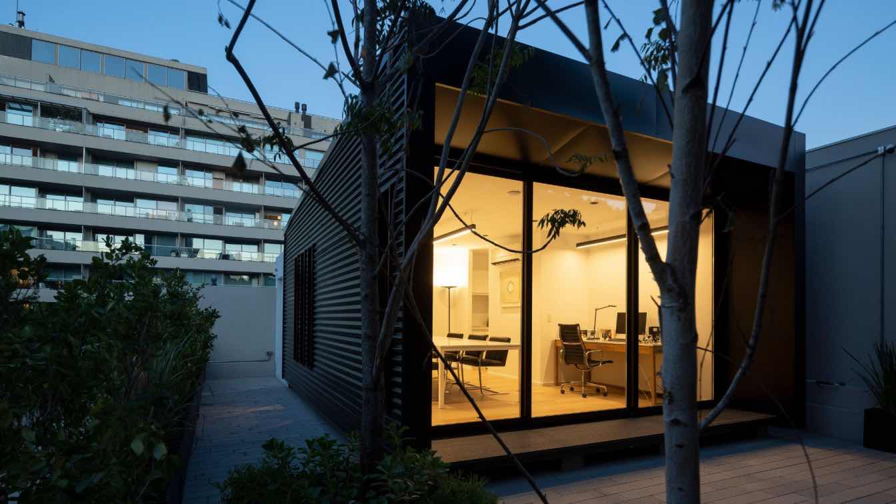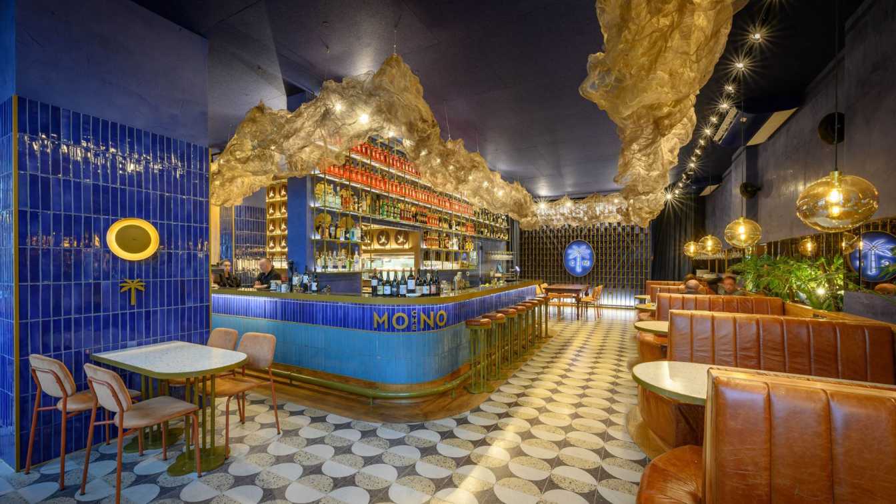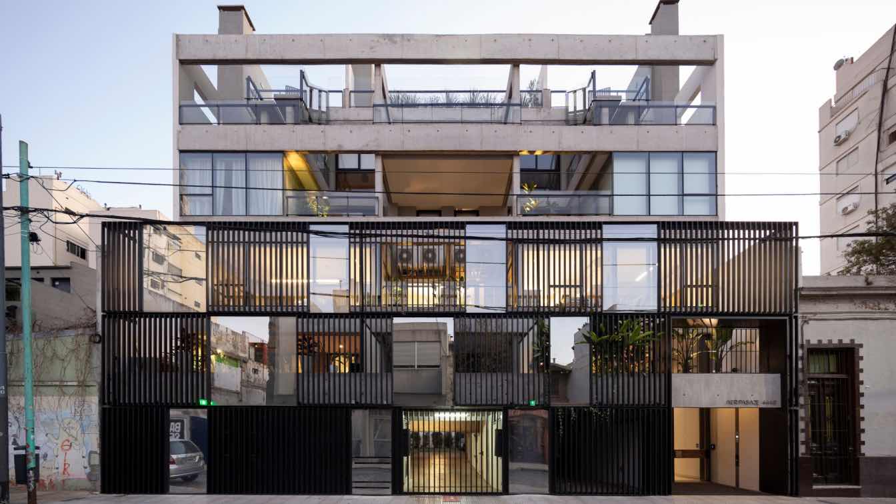The lot on which the project was to be implemented was a portion of the garden of an old house located in the residential neighborhood of Martínez, San Isidro, a neighborhood characterized by an abundant presence of vegetation.
Architecture firm
Grizzo Studio
Location
Martinez, Buenos Aires, Argentina
Principal architect
Grizzo Studio
Design team
Grizzo Studio
Collaborators
Juana Gabba. Juana Gabba (Ilustration), Mariano Ventrice (Structural engineer), Sergio Gonzales (Construction), Lucila Grizzo (Landscape)
Visualization
Alex Nelken
Typology
Residential › House
For the brand's first store, the design objective was to generate its own identity defined by a disruptive environment using intense colors and different textures.The exhibition of products is given by a route of curves that guide the user through the space. To make the most of the double height, we designed a large cylindrical structure covered in...
Architecture firm
Grizzo Studio
Location
Belgrano, Buenos Aires, Argentina
Photography
Federico Kulwkdjian
Principal architect
Grizzostudio
Design team
Grizzostudio, Rocio Martinez Serra
Collaborators
Camila Calero De Alzaga
Interior design
Grizzostudio, Rocio Martinez Serra
Civil engineer
Mariano Ventrice
Structural engineer
Mariano Ventrice
Typology
Commercial › Store
The Driza Latitude building is located in the La Perla neighborhood, in an area characterized by its urban transformation, with a gradual transition from low to medium density. The concept of the building lies in its development as a series of 4 vertically arranged houses, where its form, materiality, and relationship with the urban space come toge...
Project name
Driza Latitude Building - Multifamily Housing
Architecture firm
Moirë Arquitectos
Location
Mar del Plata, Buenos Aires, Argentina
Built area
Covered area: 567 m²; Semi-covered area: 145 m²
Typology
Residential › Apartments
OHIO Estudio: AHORA is a restaurant with a Comfort Food gastronomic proposal. After a pandemic, the concept of present time has been redefined. We work within several axes: sustainability, hybrid life, sensory stimulation, outdoor contact, and integral well-being.
Architecture firm
OHIO Estudio
Location
Buenos Aires, Argentina
Photography
Luis Barandiaran
Principal architect
Felicitas Navia
Interior design
OHIO Estudio
Collaborators
Lara Falcon
Material
Recycle plastic, phenolic
Tools used
Autodesk 3ds Max
Typology
Hospitality › Restaurant
Bringing a digital concept to life was the challenge for the design of the only physical branch of Openbank Argentina, a bank that operates 100% digitally, designed by MZM arquitectos.
Innovation, sustainability, algorithms, big data, information, and the cloud were just some of the abstract concepts that guided the design process from the beginni...
Architecture firm
MZM arquitectos
Location
Buenos Aires, Argentina
Photography
MZM arquitectos
Principal architect
ALberto J. Maletti, Fernando Zanel, Lucas Maletti
Design team
Gerogina Firpo
Interior design
Coty Larguia
Structural engineer
Hugo Chevez
Lighting
Francisco Meilan
Supervision
MZM arquitectos
Visualization
MZM arquitectos
Construction
Ambientes Funcionales SRL
Material
Routed high density expanded polystyrene
Client
Openbank / Santander Bank
Typology
Commercial › Bank
Pirca Arquitectura: Not having a defined program our main challenge was to design a space that was able to accommodate different types of programs and that could easily adapt to each one of them. We were interested in the analogy with an art gallery, in which exhibitions are in constant change and transformation.
Architecture firm
Pirca Arquitectura
Location
Palermo Hollywood Neighborhood, Buenos Aires, Argentina
Photography
Javier Agustin Rojas
Principal architect
Antonio Florio, Luciano Basso
Design team
Antonio Florio, Luciano Basso, Gonzalo Charon
Collaborators
Jose Maria Almeda
Interior design
Pirca Arquitectura
Structural engineer
Claudio Rissetto
Supervision
Pirca Arquitecura
Visualization
Pirca Arquitecura
Tools used
AutoCAD, SketchUp, Lumion, Rhinoceros, Grasshopper
Construction
Pirca Arquitectura
Material
Terrazzo, metal custom work, glass, textile, drywall
Typology
Commercial › Store
Who takes care of the details. He has a poetic attitude; he wants to get the most out of life. In the morning, I have coffee with friends, at noon a work lunch and at night a romantic outing or to celebrate life with family. That's Che Mono, a place where you go to enjoy the neighborhood of good company. A friendly place with many details that make...
Architecture firm
Estudio Montevideo
Location
Banfield, Buenos Aires, Argentina
Photography
Juan Segundo Diaz Dopazo, Gonzalo Viramonte
Principal architect
Ramiro Veiga, Marco Ferrari, Gabriela Jagodnik
Design team
Valentín Vodanovic, Carla Grion, Violeta Bonicatto
Collaborators
Project Leader: Rocío Ledesma
Typology
Hospitality › Restaurant
It is a medium-density residential building that combines contemporary collective living with the individuality and freedom typical of the neighborhood scale.
Architecture firm
Cubero Rubio
Location
Pasaje Masón 4448 – Palermo, CABA, Buenos Aires, Argentina
Principal architect
Juan Pedro Rubio, Agustín Cubero
Design team
Brian Gorban, Diego Chab, Romina Garino, Virginia Justo, Juan Pablo Castellano, Maia Lax, Agostina Britos, Nicolás Bajdacz, Camila Moulia
Interior design
Mauro Bernardini
Collaborators
Leonardo Trabattoni, Melanie Doherty, PB + 4 Pisos + Terraza, Inversores Privados
Material
Concrete, Steel, Glass
Typology
Residential › Apartments

