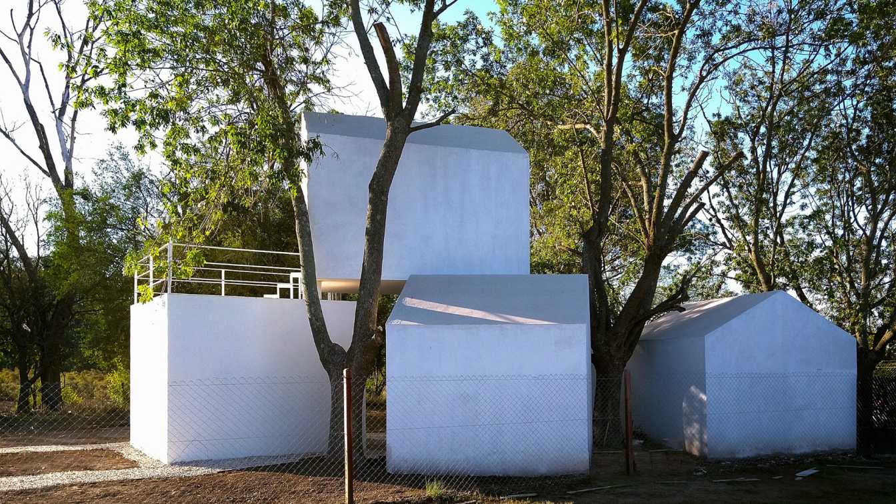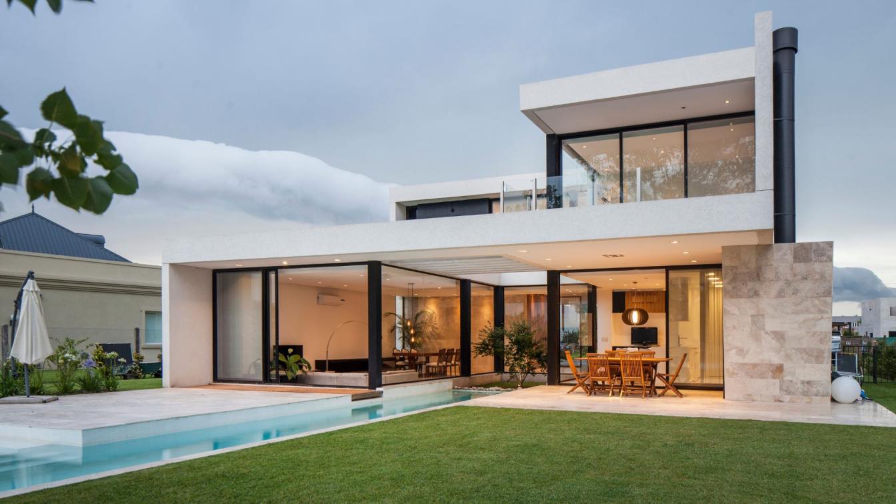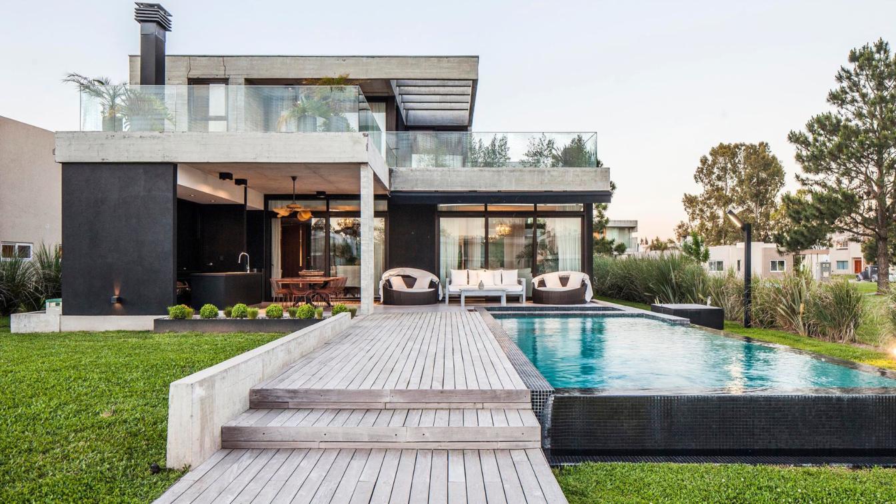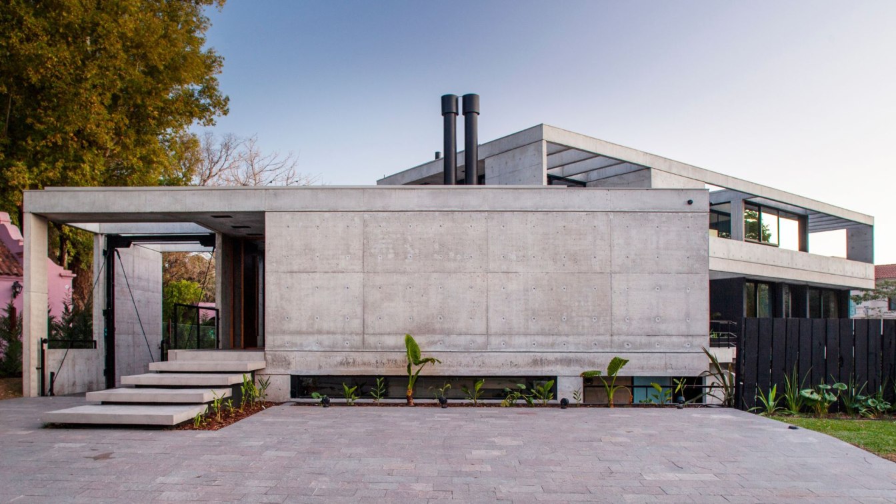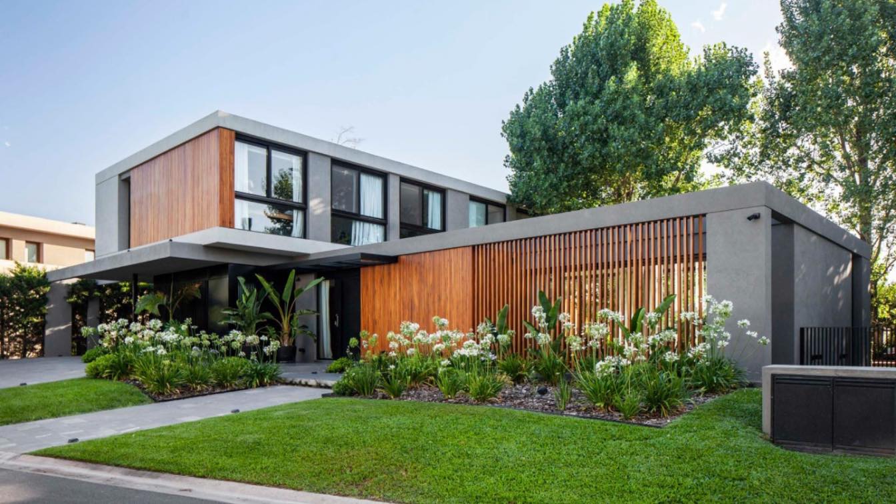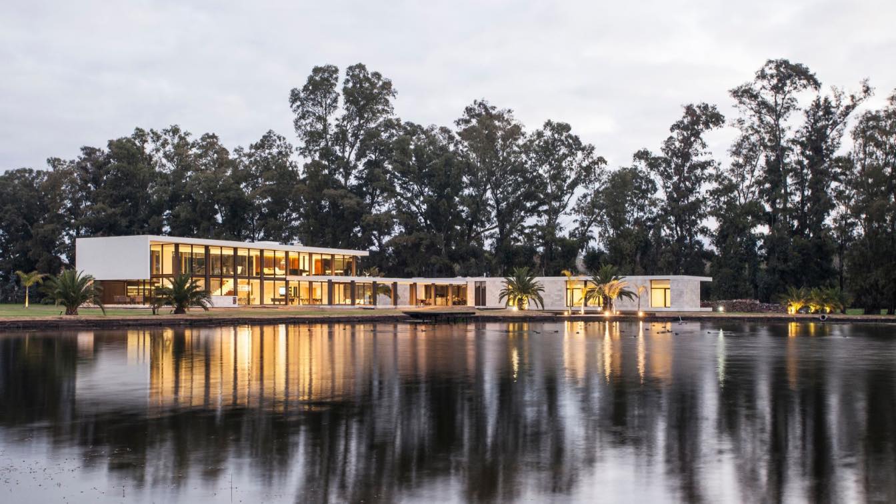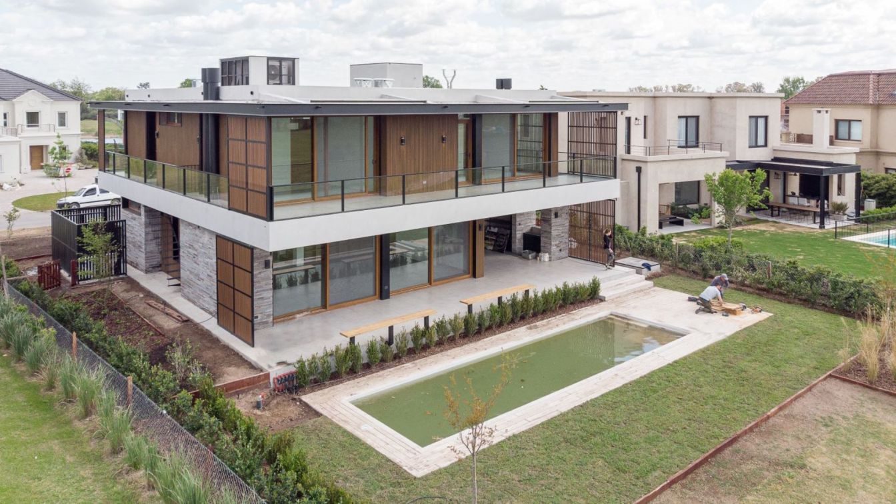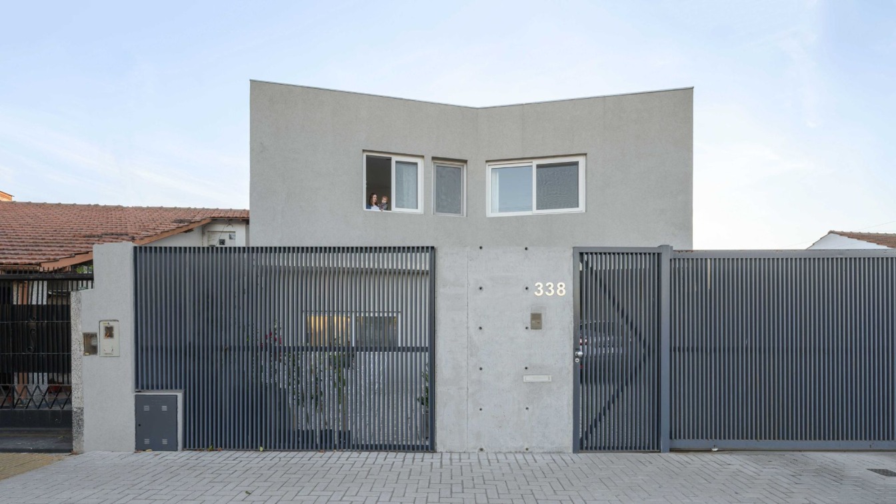Nowadays the concept of traditional family is being reformulated and pushing for changes in housing concepts. In this scenario, a non-permanent occupation housing with a dynamic program for an assemble family, formulated the bases of a challenging project. The answer was to break with the rigid use of home spaces and single-family box idea.
Project name
House SF-FR (Casa SF-FR)
Architecture firm
Mariano Ravenna
Location
La Plata, Buenos Aires, Argentina
Photography
Ravenna Mariano, Julián Benavidez; Video: Rodrigo Lautaro Riquelme
Principal architect
Mariano Ravenna
Collaborators
Malena Gómez, Liubomyr Shkirko
Structural engineer
Malena Gomez
Tools used
AutoCAD, SketchUp, Adobe Photoshop
Material
Concrete structure, hollow brick walls, wooden ceilings, smooth cement floors and white split stone exterior floors
Budget
$ 30,000 USD, Built through a PRO.CRE.AR loan
Typology
Residential › House
This residence is located in Barbarita, a neighborhood in the northern zone of Greater Buenos Aires, and is situated on a plot with a lakefront that allows for complete openness and provides ample views of the surrounding landscape.
Project name
Barbarita House
Architecture firm
OON Architecture
Location
Barbarita, Tigre, Buenos Aires, Argentina
Photography
Alejandro Peral
Principal architect
Lucas D'Adamo Baumann, Santiago J Robin, Federico Segretin Sueyro
Interior design
OON Architecture
Structural engineer
Robra Construcciones
Material
Wood, marble, concrete, glass
Typology
Residential › House
The public housing sector shelters from the front to live with privacy and allied with nature. The limit of the house is the horizon of the landscape that the lot poses.
The linear circulations are contained by their own exterior, the patios. They allow us to recreate the necessary privacy of each sector of the house.
Project name
Casa TERRA-91
Location
Terralagos, Canning, Buenos Aires, Argentina
Photography
Alejandro Peral
Principal architect
Luciana Macias, Facundo Carrosso
Collaborators
Arq. Manuel Fernandez, Arq. Yanina Saracho
Structural engineer
Ing. Gustavo Carreira
Material
Concrete, Wood, Glass, Steel
Typology
Residential › House
Located in a gated community in the southern part of the Province of Buenos Aires, house AC-47 is located on a corner lot surrounded by important vegetation. Its linear development prioritizes the visuals over the park and the optimal conditions of sunlight and ventilation. The project starts from a main volume that is ordered in relation to the di...
Location
Adrogué Chico, Malvinas Argentinas, Provincia de Buenos Aires, Argentina
Photography
Alejandro Peral
Principal architect
Luciana Macias, Facundo Carrosso
Collaborators
Yamila Graneros, Sofía Díaz, Rosario Galván, Arq. Guadalupe Arbarello, Yanina Saracho.
Interior design
MA Partners
Structural engineer
Ing. Gustavo Bianchi
Material
Concrete, Wood, Glass, Steel
Typology
Residential › House
Detached house in the neighborhood of Adrogué Chico, Province of Buenos Aires, Argentina. The project intention was to preserve privacy without losing the relationship with nature and its environment.
Architecture firm
LMARQ Arquitectos
Location
Adrogué Chico, Malvinas Argentinas, Buenos Aires, Argentina
Photography
Alejandro Peral
Principal architect
Luciana Macias, Facundo Carrosso
Collaborators
Sofía Diaz, Yanina Saracho
Structural engineer
Gustavo Carreira
Material
Concrete, wood, steel, glass
Typology
Residential › House
The house is situated on the edge of a lagoon that occupies part of the 20,000 m2 of the land, aligning one of its faces with a screen of giant eucalyptus trees that frame the work.
Project name
Casa Polo (Polo House)
Architecture firm
OON Architecture
Location
Laguna de Lobos, Buenos Aires Province, Argentina
Photography
Alejandro Peral
Principal architect
Lucas D´Adamo Baumann, Federico Segretin Sueyro, Santiago J. Robin
Design team
OON Architecture
Interior design
OON Architecture
Structural engineer
Daniel Gordano
Construction
ROBRA construcciones
Material
Concrete structure, travertine marble
Typology
Residential › House
It is a house based on a square 3x3 grid where the stairs and the circulation in the upperfloor are located in the center. On the ground floor, to avoid corridors, the rooms are connected to achieve as much space and light as possible. Taking advantage of the long views towards the golf course, we located the living room and dining room.
Project name
Backhander House
Architecture firm
Estudio Matias Lopez Llovet
Location
Pilar, Buenos Aires, Argentina
Principal architect
Matias Lopez Llovet
Civil engineer
Nicolas Vivona
Structural engineer
Nicolas Vivona
Landscape
Sandra Zubiarre
Visualization
Catalina Sonzini Astudillo
Tools used
AutoCAD, Rhinoceros 3D
Material
Concrete & masonry
Typology
Residential › House
A single-family home located in the south of the province of Buenos Aires. On the front of the lot, a diagonal break through the typical rectangular lot of the urban grid. Based on this atypical arrangement, it is proposed to work on the morphology of the upper floor and its relationship with the views. The ground floor access has access through a...
Architecture firm
Además Arquitectura
Location
Monte Grande, Buenos Aires, Argentina
Photography
Gonzalo Viramonte
Principal architect
Leandro A. Gallo
Design team
Maximo Bertoia, Emiliano Granzela Clientes, Rodrigo Pinto, Florencia Greco
Material
Concrete, Wood, Glass, Steel
Typology
Residential › House

