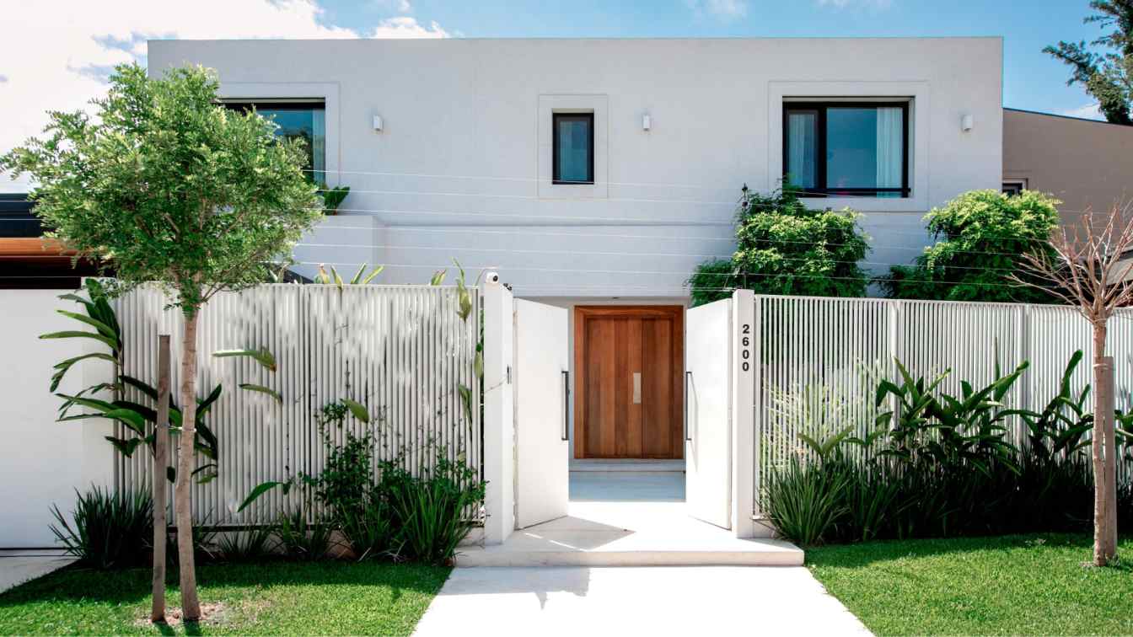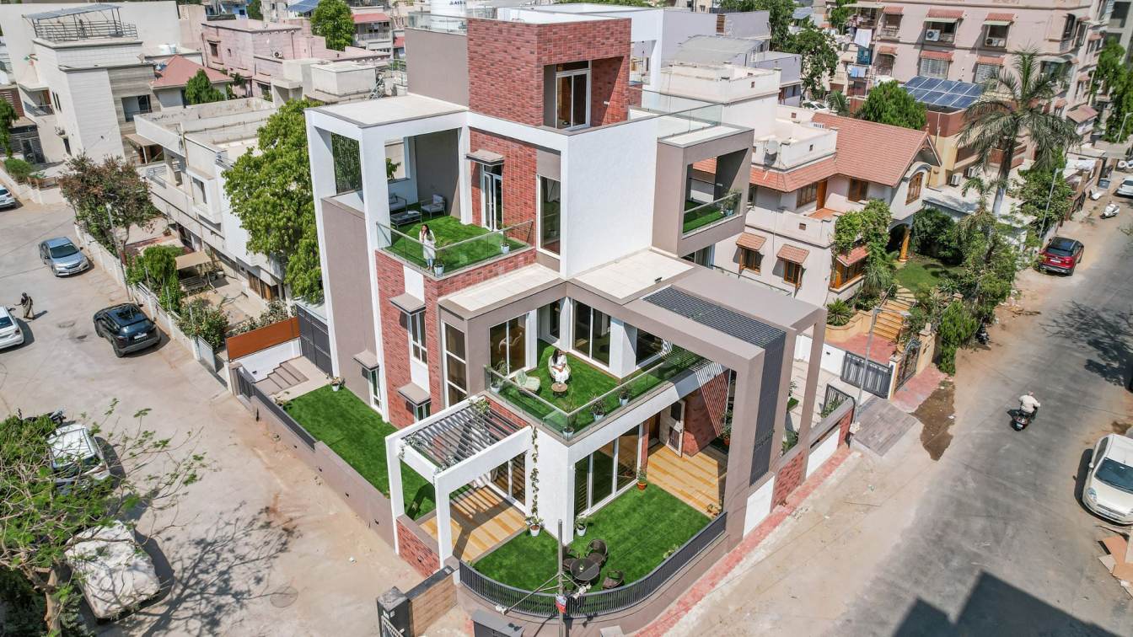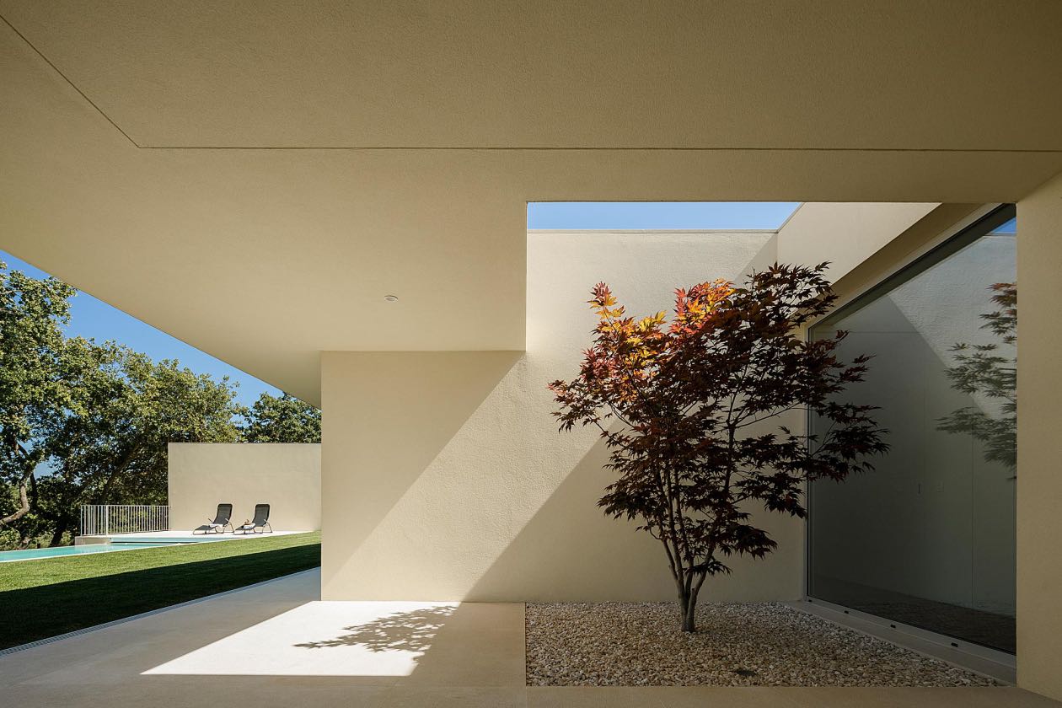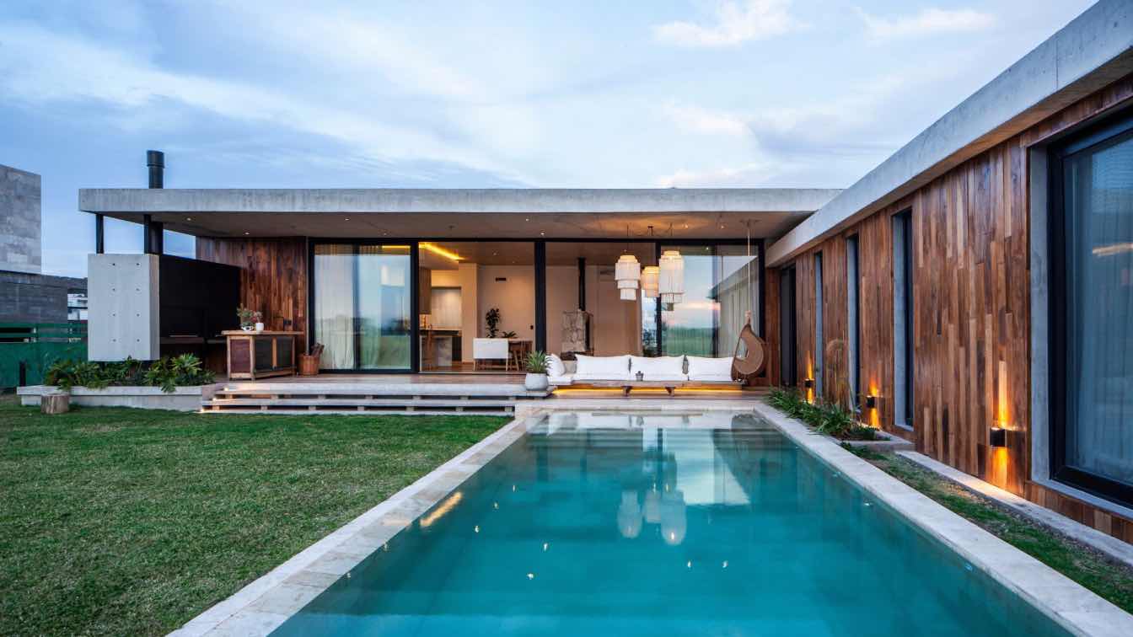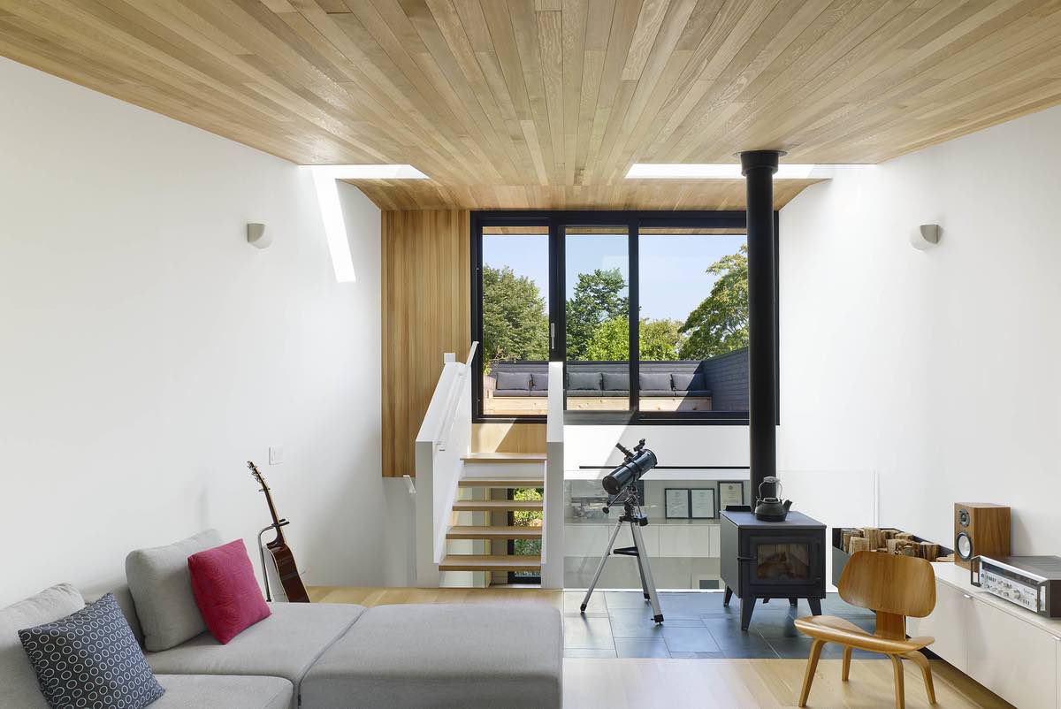Estudio FH: Strategically located in a quiet area of the city, this house emerges as a contemporary oasis where light and connection to nature take center stage. Designed with a holistic vision to adapt to the new post-pandemic dynamics, this residence becomes a cozy and functional refuge for a modern family.
On the ground floor, the design revolves around a central courtyard that acts as a luminous axis, providing natural light throughout the day. The semi-integrated kitchen and family area create a dynamic space where children find a play environment connected to the outdoors, promoting an active family life close to nature. Next to the main entrance, a strategically placed office has become the epicenter of post-pandemic adaptation, guiding the project's development with versatility and functionality. This area not only serves work purposes but also integrates harmoniously with the rest of the home, contributing to its dynamic flow.
On the upper floor, two bedrooms share a playful and colorful bathroom designed especially for the little ones. The master suite stands out for its freshness and tranquility, featuring a terrace that perpetually evokes a vacation state. The barbecue area over the grill is not just a space for outdoor cooking but also a canvas of textures that evoke summer landscapes, creating a cozy and serene atmosphere for family and social gatherings. Inspired from its foundations by Mediterranean landscapes, the house fuses summer aesthetics with modern functionality.













































