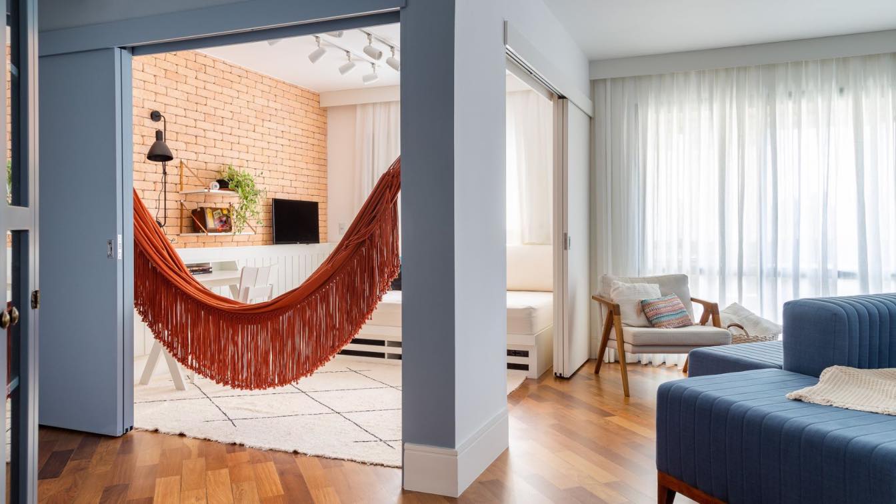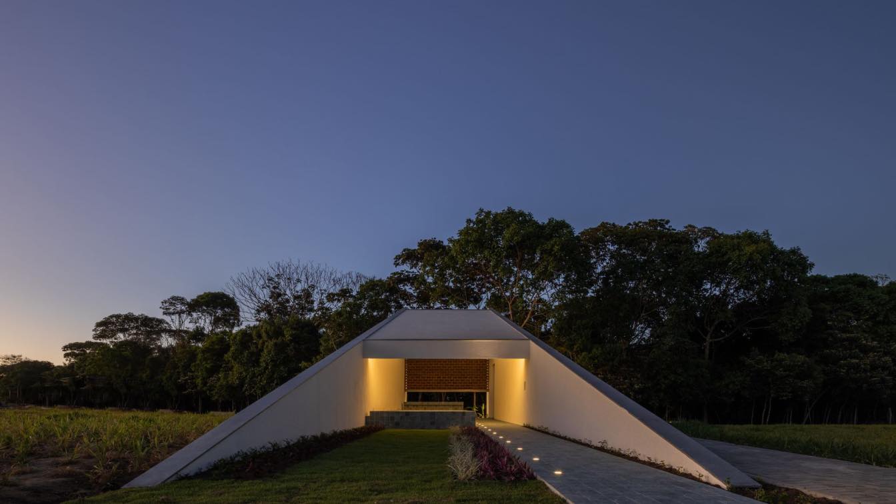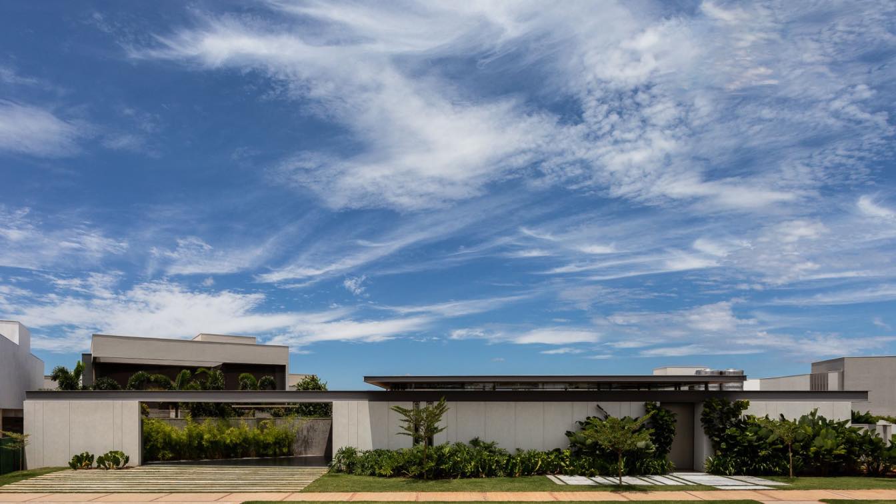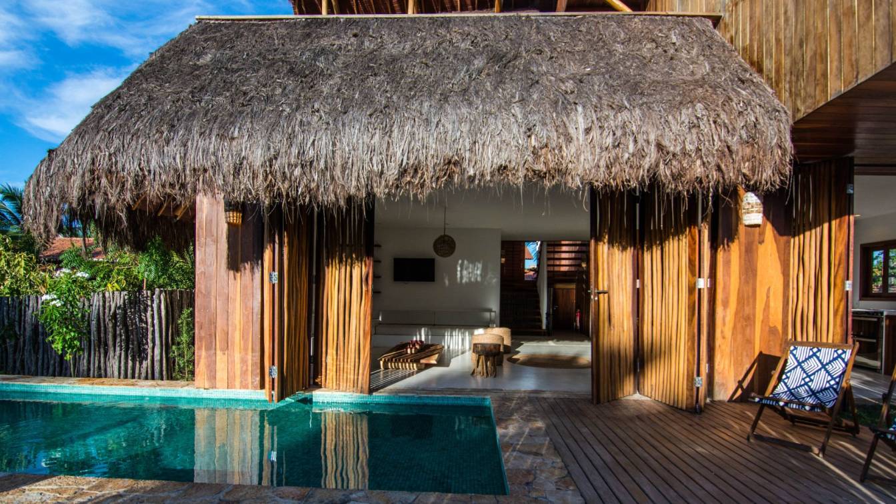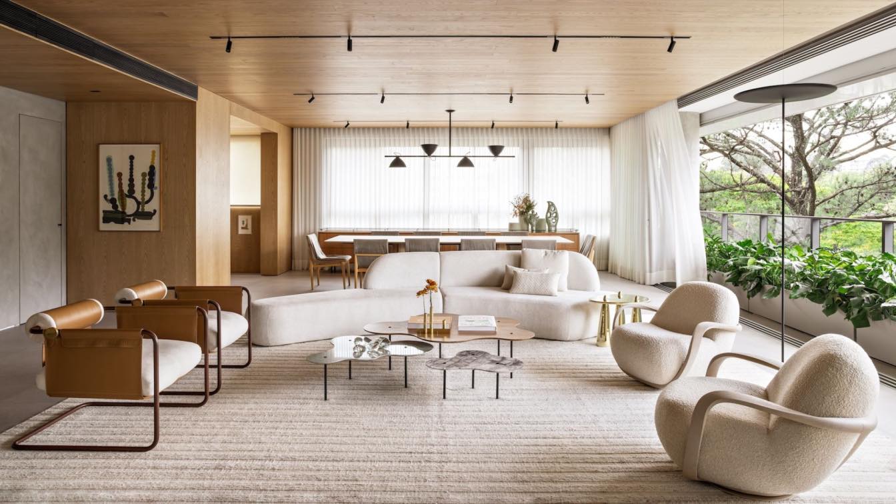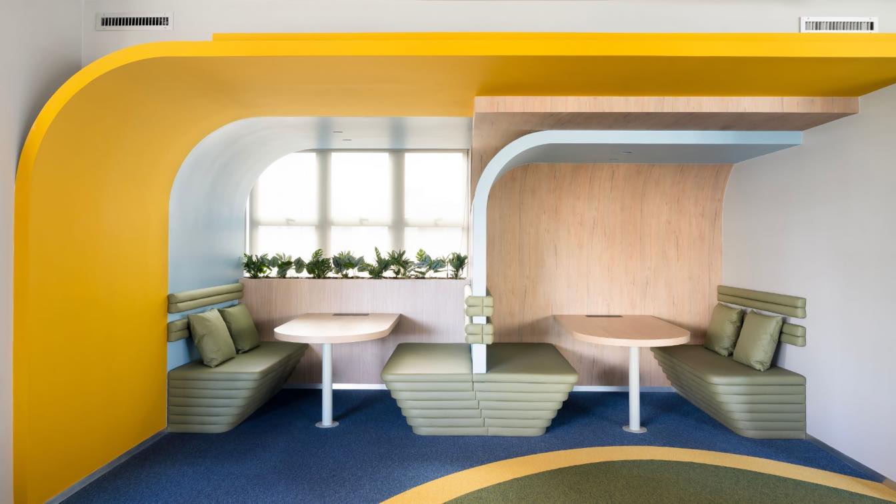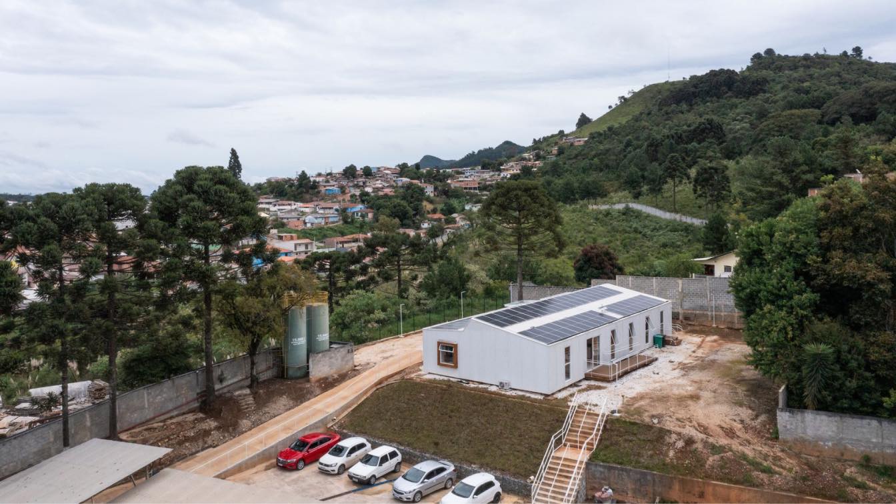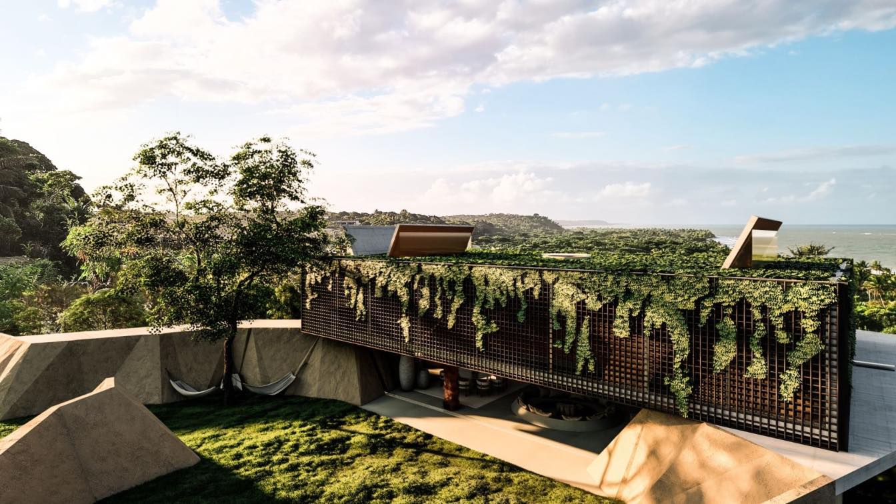The project was developed for a couple with two children, one aged nine and the other aged 12. With a hybrid work routine, they have more than one home office environment at home. This way, they can choose where to work, whether both or just one of them are in the property. They like to have leisure time, talk, drink, receive friends and watch stre...
Project name
GoUp_Nebraska
Architecture firm
Go Up Arquitetura
Location
Brooklin Novo, São Paulo, SP, Brazil
Photography
Leo Giantomasi
Principal architect
Juliana Silva, Amanda Mori, Denis Mignoli
Design team
Juliana Silva, Amanda Mori, Denis Mignoli, Michele Taetti, Marina Cassiano
Collaborators
Juliana Silva, Amanda Mori, Denis Mignoli, Michele Taetti, Marina Cassiano
Interior design
Go Up Arquitetura
Environmental & MEP engineering
not applicable
Lighting
Go Up Arquitetura
Construction
Go Up Arquitetura
Supervision
Go Up Arquitetura
Visualization
AutoCAD, SketchUp, Layout
Client
Flavia Bacar Siqueira
Typology
Residential › Apartment
Templo do latim templum, means sacred place – but what are the characteristics that define the sacredness of a space? Is it also of an ecumenical nature? There are plenty of questions, there are no answers. Given this narrative, its implementation takes place in a condominium of residential lots in the bucolic territory of Aldeia, metropolitan regi...
Project name
Aldeia Temple
Architecture firm
NEBR Arquitetura
Location
São Lourenço da Mata, Pernambuco, Brazil
Photography
Felipe Petrovsky
Principal architect
Edson Muniz (author)
Design team
NEBR Arquitetura
Collaborators
Mateus Andrade
Civil engineer
RR Construções
Structural engineer
RR Construções
Lighting
NEBR Arquitetura
Supervision
NEBR Arquitetura
Construction
RR Construções
Typology
Institutional › Temple
Studio Porto incorporates attributes such as thermal comfort and sustainability into the Triângulo House project located in Uberlândia, Minas Gerais. For the contemporary residence nestled in the Triângulo Mineiro, Studio Porto faced the challenge of accommodating the project on a triangular plot with a slight slope from the street.
Project name
Triângulo House
Architecture firm
Studio Porto
Location
Uberlândia, Minas Gerais, Brazil
Photography
Israel Gollino
Principal architect
Camila Porto
Collaborators
Suppliers: Infinitu Engenharia, Alwitra, Montesme Estrutura Metálicas, Tresuno, Topseal, Tecline Esquadrias, Dinaflex, Carpintaria Solid Wood, Imperial Pedras, Alexandre Lico Paisagismo, Dara Iluminação, Segato Ateliê, Micasa, Jader Almeida, Morani, Casa Decor
Material
Concrete, Steel, Wood, Stone, Glass
Typology
Residential › House
An irregular plot of land in Barra Grande, Piauí, was the starting point for Nomads' House, a project by Mareines Arquitetura. The client, from Belgium, wanted a residence that would function as a summer house in Brazil and, for the rest of the year, as part of the pool at the "La Cozinha" guesthouse, owned by a friend. The architecture was designe...
Project name
Nomads' House
Architecture firm
Mareines Arquitetura
Location
Barra Grande, Piauí, Brazil
Photography
Leona Kayá Deckelbaum
Principal architect
Ivo Mareines, Matthieu Van Beneden
Typology
Residential › House
Located in Sao Paulo, this 355 sq. m. apartment is a tribute to the firm Patricia Martinez Arquitetura’s ability to create spaces that combine elegance and comfort. Overlooking the treetops at Ibirapuera Park, project Ral offers the experience of living in harmony with nature. The design prioritizes natural light and follows a soft color palette.
Architecture firm
Patricia Martinez Arquitetura
Location
Ibirapuera, São Paulo, Brazil
Principal architect
Patricia Martinez
Design team
Patricia Martinez
Collaborators
Ornare (Customized Woodwork)
Completion year
September 2023
Interior design
Patricia Martinez Arquitetura
Environmental & MEP engineering
Civil engineer
Facchini & Dinelli
Structural engineer
Facchini & Dinelli
Typology
Residential › Apartment
Led by architects Luciana Araújo and Nathalia Otoni, Óbvio Arquitetura has delivered a signed project for the Belo Horizonte Chamber of Shopkeepers (CDL) - a trade association that has been working to promote local commerce in the capital for over 60 years.
Architecture firm
Óbvio Arquitetura
Location
Belo Horizonte, Brazil
Principal architect
Luciana Araújo, Nathália Otoni
Design team
Nathália Otoni, Luciana Araújo, Aline Mourão, Sara Maia, Laís Pizano, Lorrayne Pedra, Pedro Vaz
Collaborators
Anala Dias, Thaís Vieira, Bárbara Oliveira, Luisa Bretz, Mayra Martins, Paula Cordeiro, Pedro Araújo, Fernanda Furletti, Lucas Andrade, Marília Barcelos, Filipe Galvão, Gabriela Olivé, Júlia Birchal, Leonardo Vianna, Maria Tereza Netto, Patrícia Alvim, Amanda Lopes
Interior design
Óbvio Arquitetura
Landscape
Kat Flores, Jordana Gomes
Civil engineer
Gustavo Mendes
Structural engineer
Tese Engenharia
Construction
Construtora Uni
Supervision
Francisco Eugênio Cardoso Vale
Tools used
SketchUp, GStar
Client
CDL (Câmara de Dirigentes Lojistas)
Typology
Commercial › Office Building
Recycling cooking oil is an action of utmost importance to preserve natural resources in the future, given its considerable polluting capacity. Therefore, it is essential to avoid the disposal of used oil in toilets, drains, sinks, or together with organic waste.
Project name
Ambiental Santos Headquarters
Architecture firm
Solo Arquitetos
Location
Itaperuçu, Paraná, Brazil
Photography
Eduardo Macarios
Principal architect
Franco Luiz Faust
Design team
Arthur Felipe Brizola, Franco Luiz Faust, Gabriel Zem Schneider, João Gabriel Kuster Cordeiro, Lucas Aguillera e Shinyashiki, Thiago Augustos Prenholato Alves
Interior design
Same Team
Landscape
Solo Arquitetos
Civil engineer
Brasgisp Team
Structural engineer
Brasgisp Team
Environmental & MEP
Brasgisp Team
Supervision
Solo Arquitetos
Tools used
ArchiCAD, Corona Renderer, Autodesk 3ds Max
Typology
Commercial › Office Building
The challenge here is not only to preserve nature but to reinforce the place magic. Feel the sun and hide from it. Feel the beauty of the mangroves... also the sand. Fluid shapes designing the landscape, with materials that explore known colors.
Architecture firm
Tetro Arquitetura
Location
Trancoso, Brazil
Tools used
AutoCAD, SketchUp, Lumion, Adobe Photoshop
Principal architect
Carlos Maia, Débora Mendes, Igor Macedo
Design team
Carlos Maia, Débora Mendes, Igor Macedo
Visualization
Igor Macedo
Typology
Residential › House

