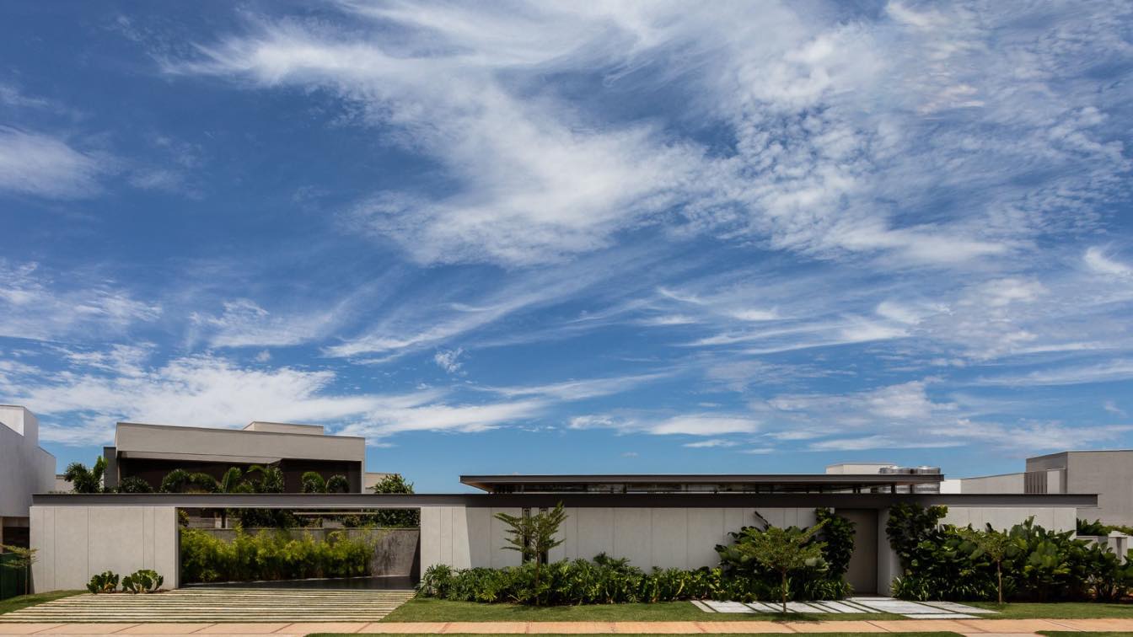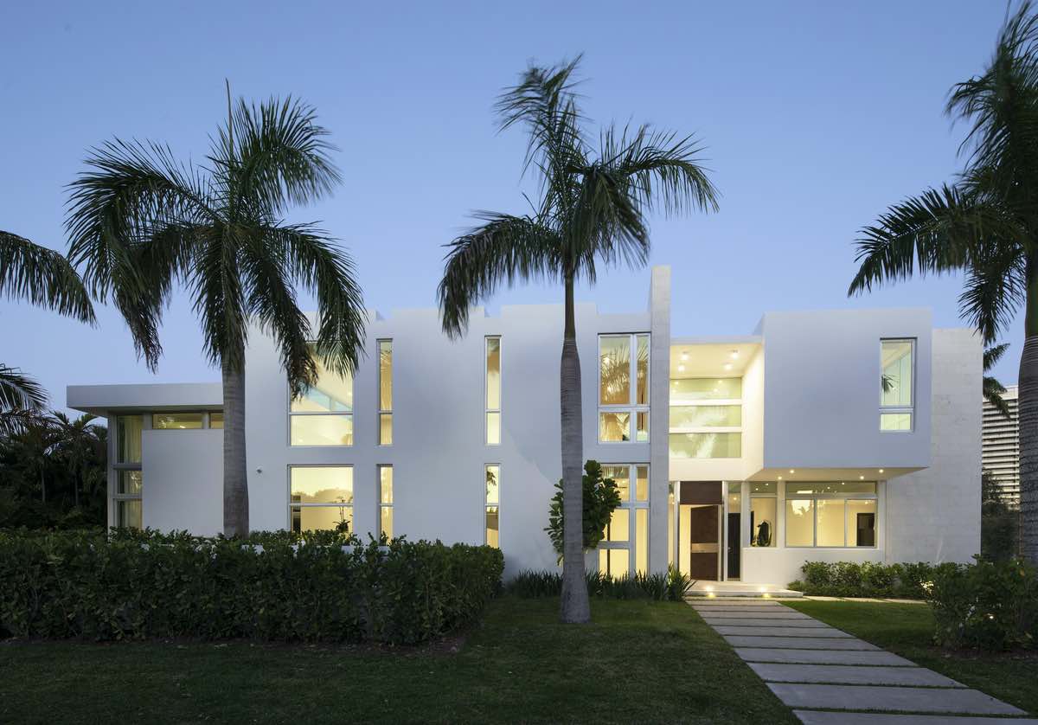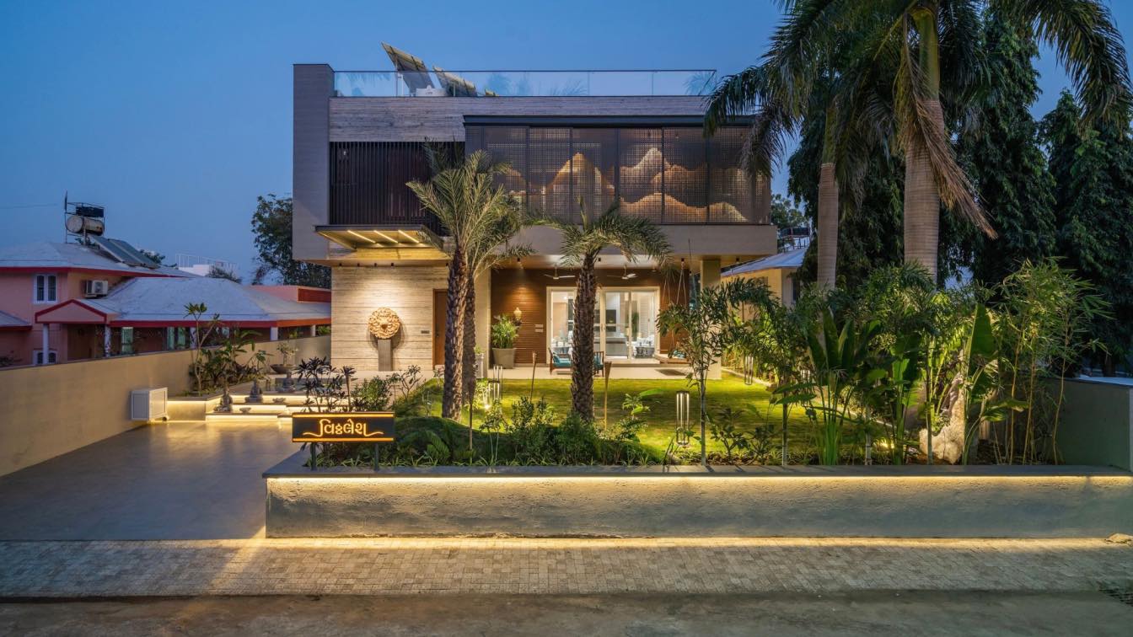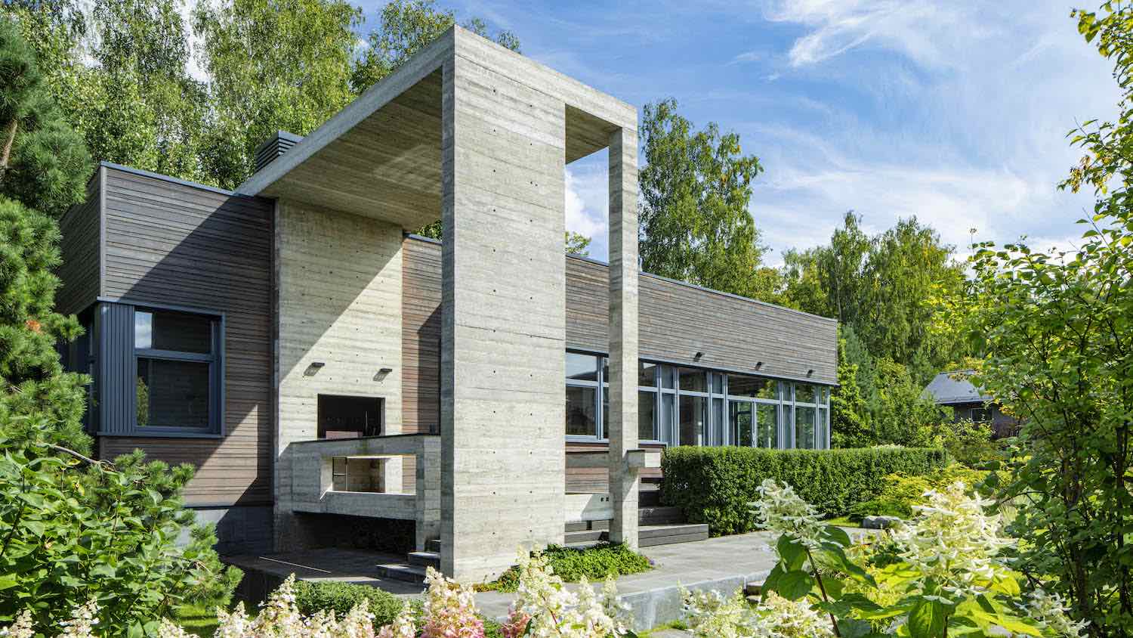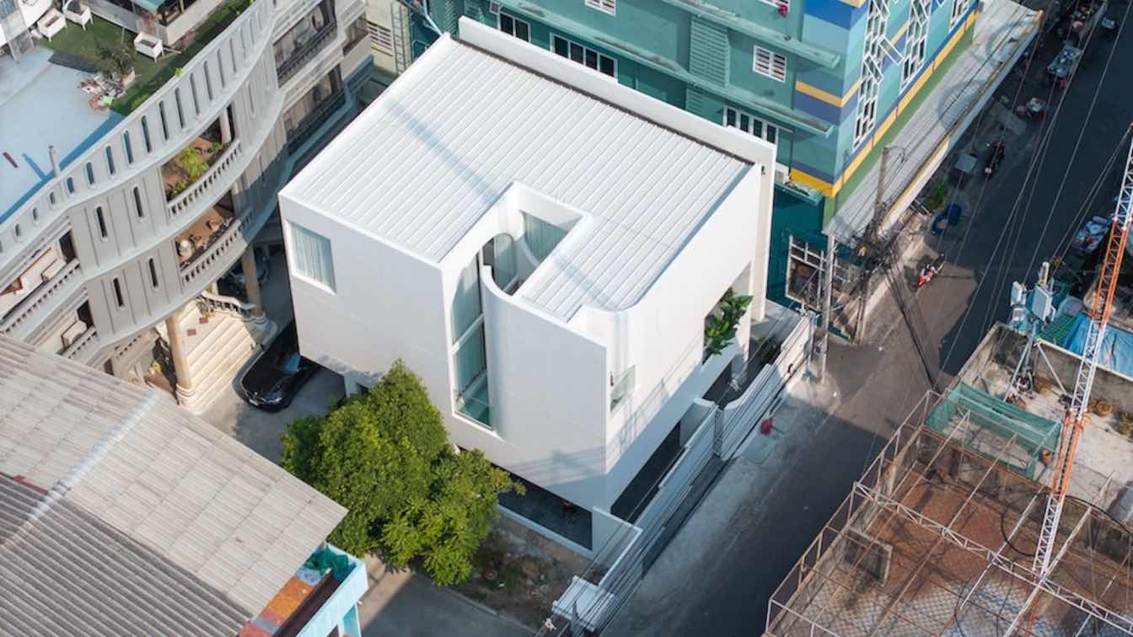Studio Porto incorporates attributes such as thermal comfort and sustainability into the Triângulo House project located in Uberlândia, Minas Gerais. For the contemporary residence nestled in the Triângulo Mineiro, Studio Porto faced the challenge of accommodating the project on a triangular plot with a slight slope from the street.
The clients envisioned a house composed of two independent volumes, each with distinct and well-defined uses. One would be dedicated to intimate gatherings, while the other would accommodate various functions, all designed to allow a seamless connection, as the clients enjoy comfortably hosting family and friends at home.
In addition to this desire, the owners also emphasized the appreciation of sunset views, the use of raw materials and elements from nature, the presence of natural light and ventilation, as well as the inclusion of green spaces. Based on the customer's desire the layout followed a compartmentalized approach with two independent volumes. One of the volumes houses the service area and kitchen, surrounded by sliding doors. When closed, they form a wooden cube, creating a pleasant and intimate atmosphere.
When the doors are open, the kitchen integrates with the living and leisure area. Wooden panels were also used to cover the walls in the living room, bringing comfort and smart solutions by concealing access doors to the powder room, private home theater, and private sector, adding a certain charm to the spatial transition.
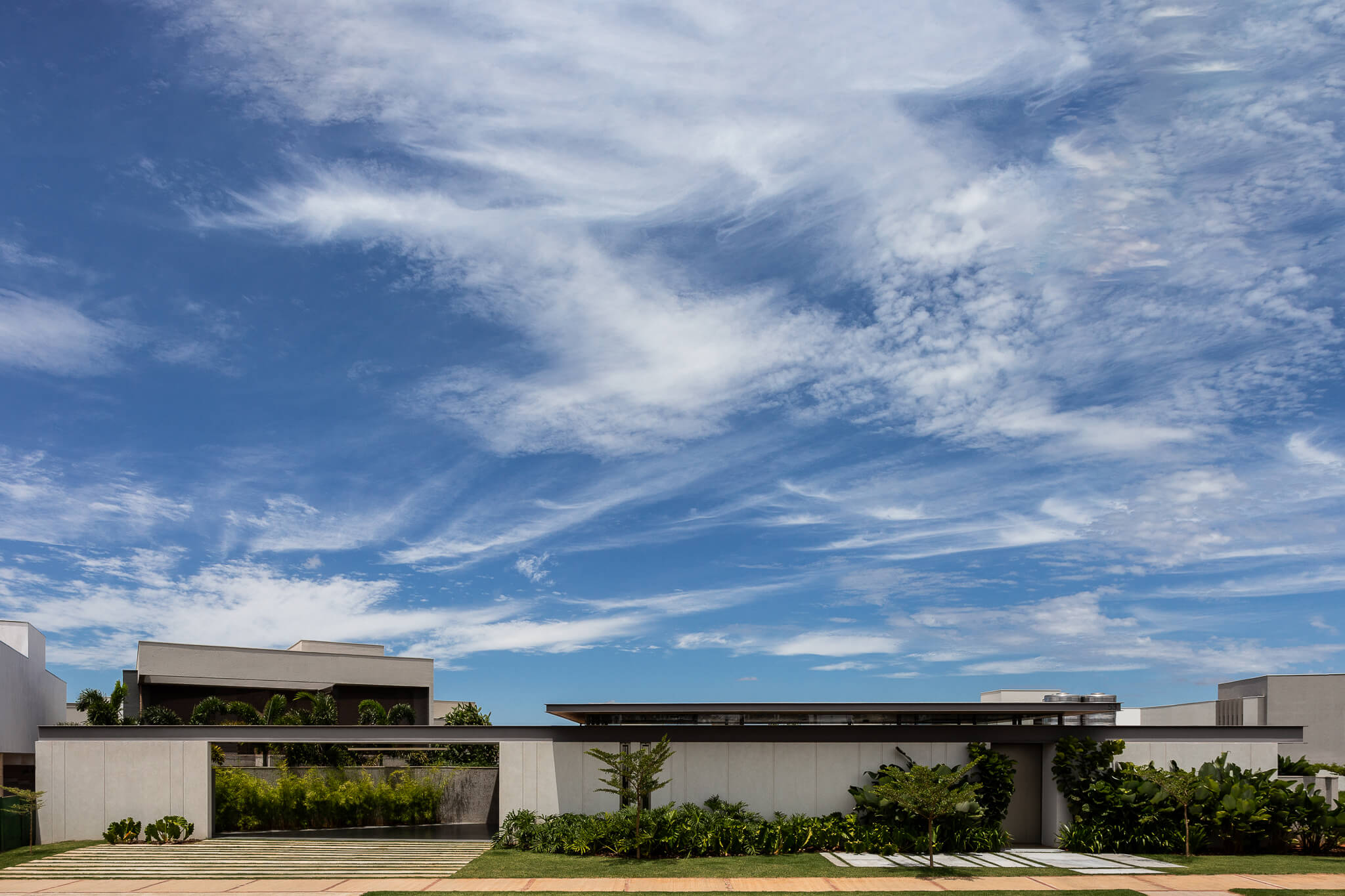
"By concentrating wet areas at the ends of the residence, we optimized internal flow, facilitating access to bathrooms, powder rooms, and service areas. This approach ensures privacy for the intimate area and harmoniously integrates social, leisure, and service spaces, providing a more fluid and intuitive experience for the residents," highlights architect Camila Porto. In the other volume are located the intimate spaces. The rooftop is highlighted as an extension of the leisure area, accessible by an external circular steel staircase. This space offers breathtaking panoramic views perfect for relaxation and nature appreciation.
Strategically positioned between the two volumes, the spacious living area is the heart of the Triângulo House. Its design emphasizes natural materials, such as wood applied to the ceiling or monolithic concrete that spans the entire floor and extends into the kitchen.
Brazilian stones, such as Gray Castle granite and Espírito Santo marble, were chosen to cover the baths and sauna. From the outset, the residents opted for a contemporary style and chose a construction system with a metal structure. The architecture highlighted and emphasized the aspect of metal, expressing lightness and minimalism, playing a fundamental role in the concept of the house.
This imposing metal structure is present in the architectural reasoning and stands out for creating a unique identity for the project. The facades were subtly outlined by it, creating unity and a distinctive identity for the Triângulo House. The choice of materials was crucial to develop this lightweight foundation, such as the use of Alwitra roofing, resulting in a reduced load and, consequently, a less robust structure.
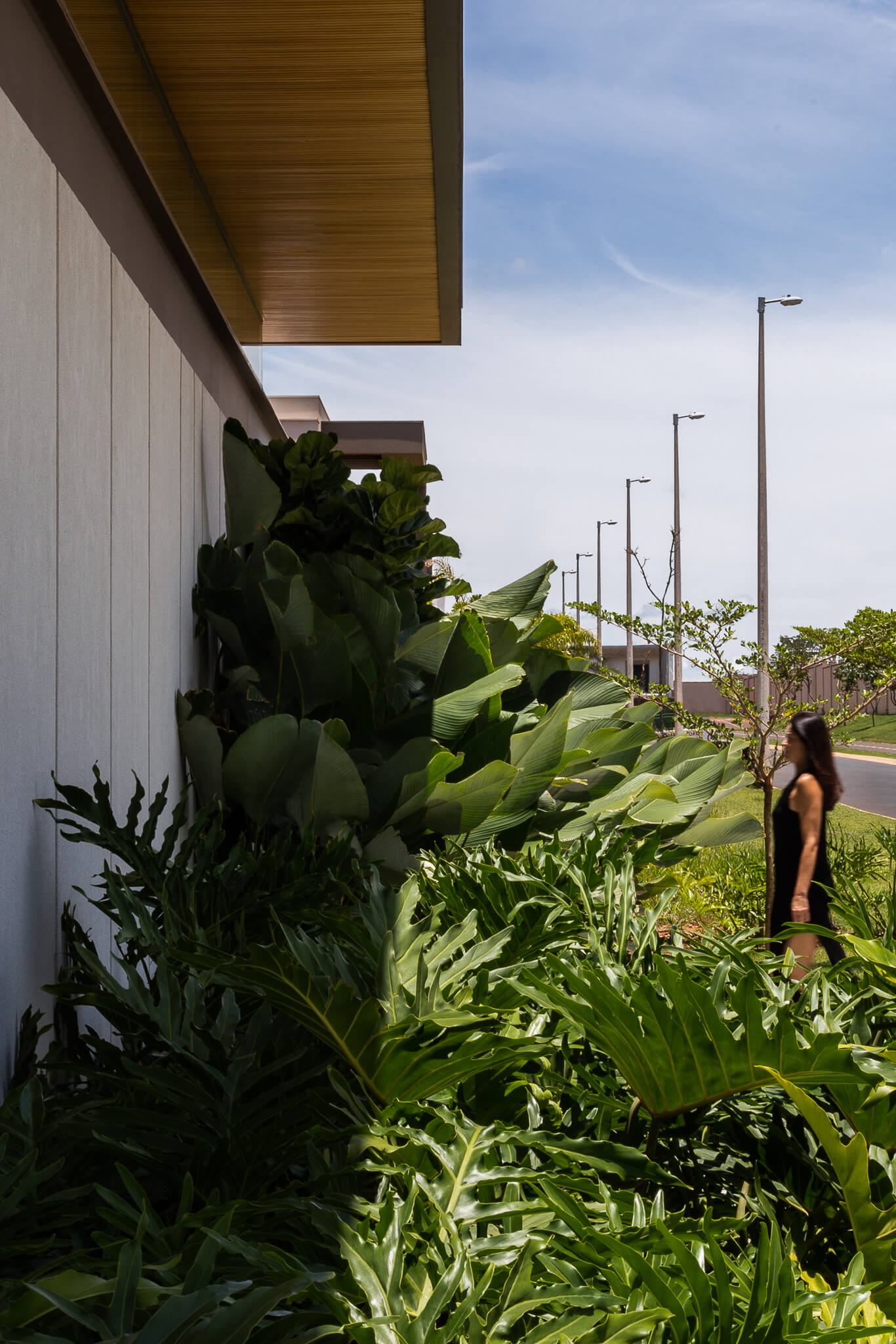
Following this logic, it was decided to separate the flat and delicate roof of the social volume from the main body of the residence. All design decisions were guided by the pursuit of naturalness, practicality, and an authentic concern for the environment and sustainability. The design solution to accommodate the clients' needs on a triangular plot is undoubtedly one of the distinctive features of the residence.
"The volume of the Triângulo House stands out for its horizontality, integrating poetically with the natural surroundings, like the sunrise and sunset, as if it had always belonged to that location," emphasizes architect Camila Porto. The landscaping added tropical species to create a microclimate that makes the spaces more comfortable and airy. It is worth noting that the placement of gardens was strategically chosen to enhance natural light in the interiors.
"The geometry of the house inherently expresses its beauty. At night, internal lighting creates a delicate 'lantern' effect at the top, giving a discreet floating appearance to the roof of the social volume. In addition, the reflection of light on its minimalist facade creates living and natural frames, enriching the sensory experience of the residence," she explains.
The interior narrative embraced organic sofas and rugs, supported by an earthy palette from the MAAD Collection Micasa. The project also values furniture from leading Brazilian design figures, such as Sergio Rodrigues, Zanini de Zanine, Jader Almeida, Jacqueline Terpins, Guilherme Wentz, and Carol Gay. It also features prominent international design brands like Seletti, Kartell, Charles Eames, Patricia Urquiola, and Zaha Hadid, along with accessories with sentimental value selected from the family's collection. All to the taste of owners who are passionate about design.
The construction system of a metal structure and the use of natural materials align with the office's concern for sustainability and the planet's finite resources. The interactive and versatile layouts were designed to be integrated or not with an abundance of natural light and ventilation, reducing the use of air conditioning and electricity. The challenges faced in the construction of this residence resulted in a unique architectural project, highlighting the originality and thermal comfort that the 'Triângulo House' provides to those who enjoy its space.
"The user experience in this carefully designed space was focused on comfort, practicality, and integration with the surroundings. The house was designed with a layout that optimizes internal flow, making access to different spaces more convenient and efficient," concludes Camila.
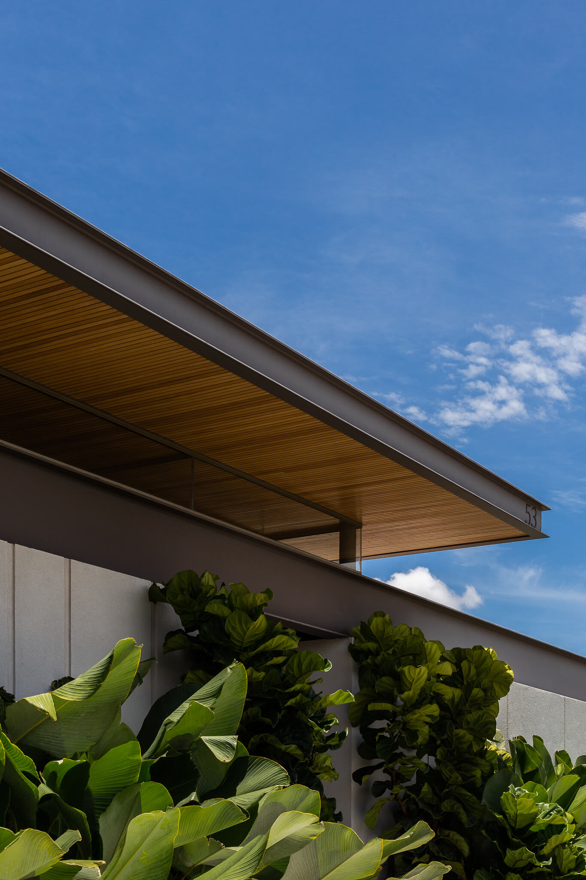



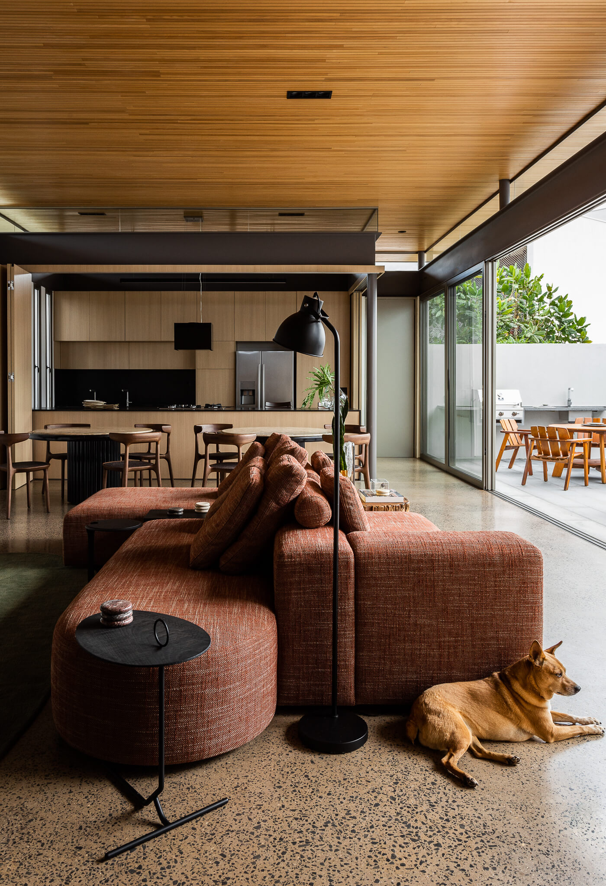
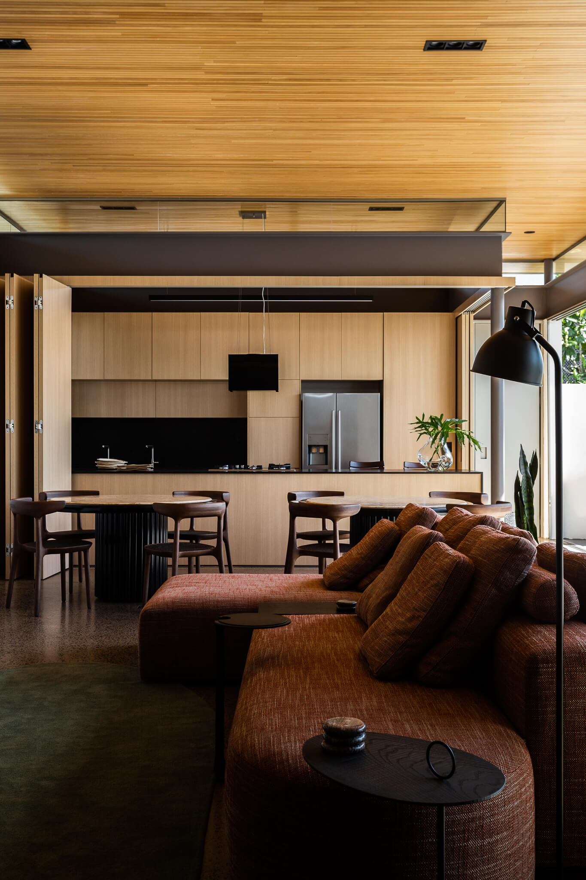












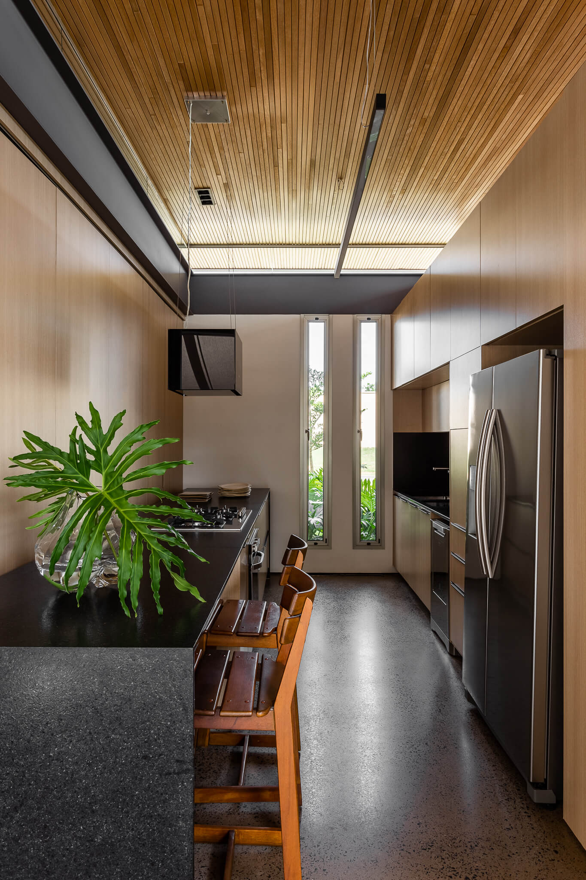


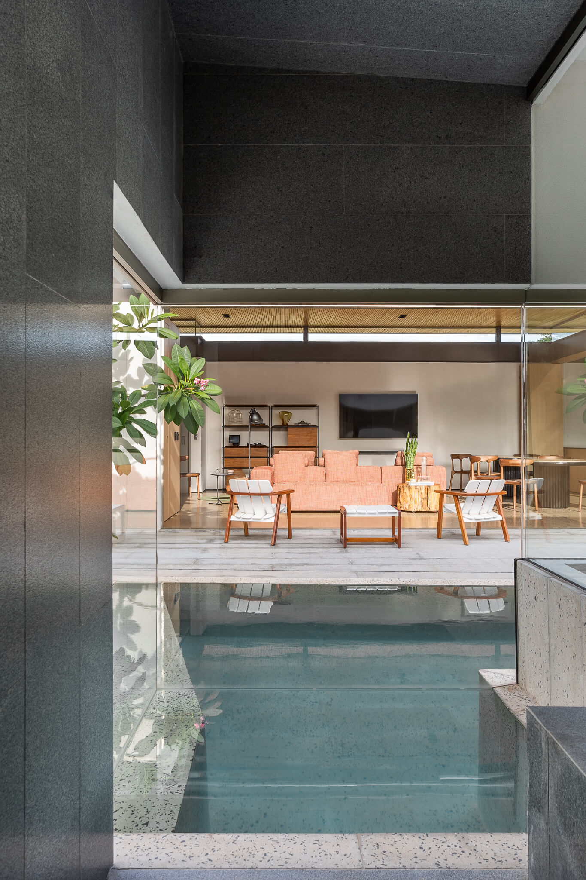


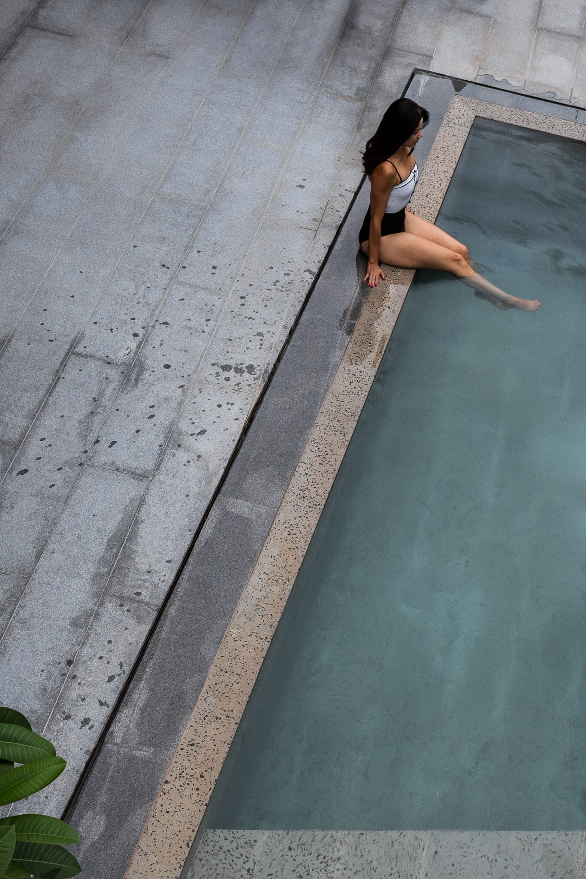

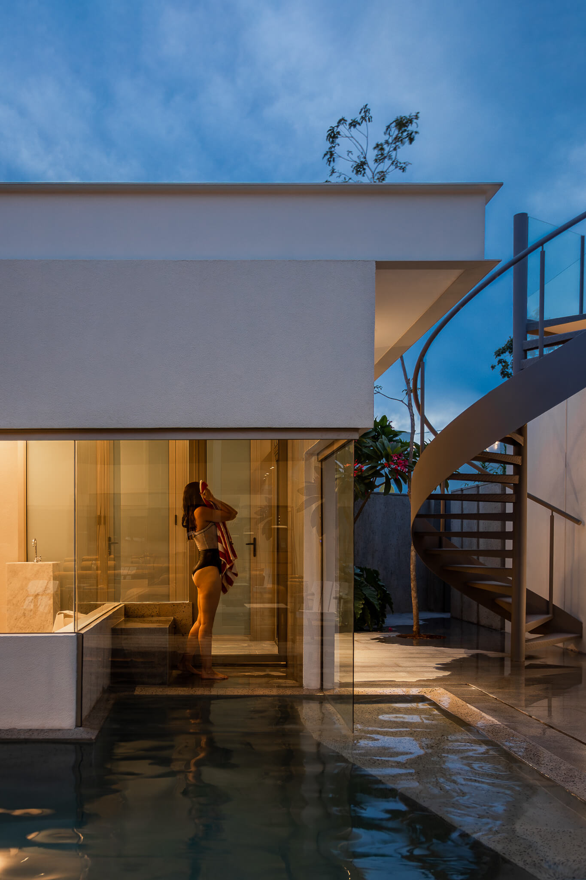

About Studio Porto
Located in Uberlândia and established since 2012 under the leadership of architect Camila Porto, Studio Porto has built its legacy through projects that stand out for simplicity, attention to detail, empathy for humans, and respect for nature.
With a contemporary identity and a strong influence of Brazilian modernism, the office seeks to value the Brazilian essence, combining it with cosmopolitan influences.
Our approach to architecture is characterized by purity and minimalism, based on the premise that individuals are the protagonists of the spaces we design. We believe they give life, emotion, feeling, and history to these environments.

