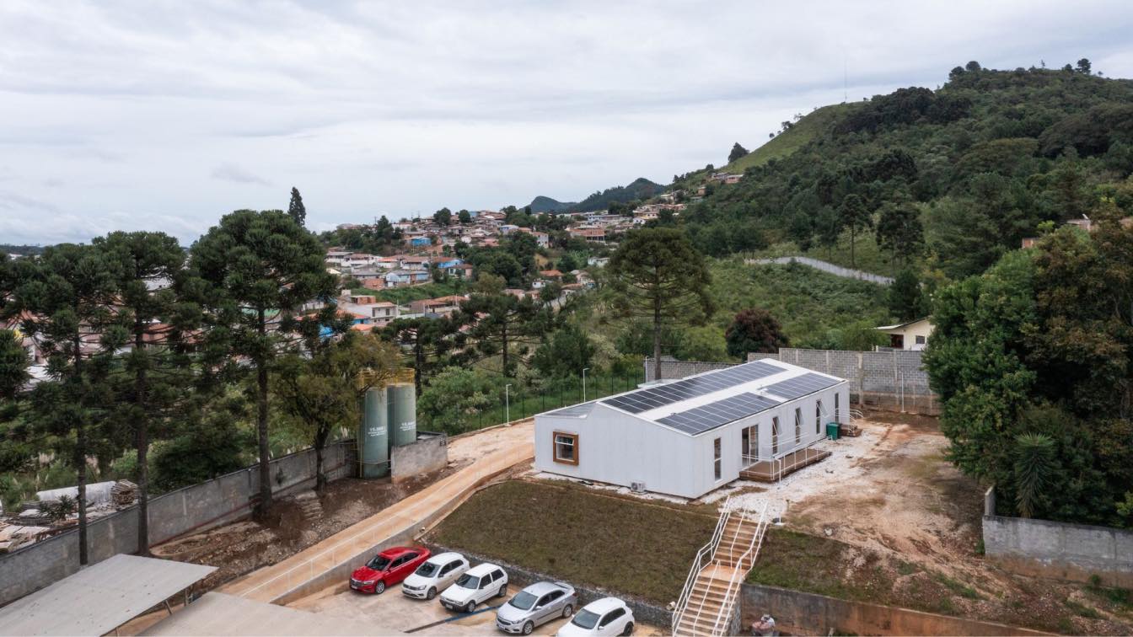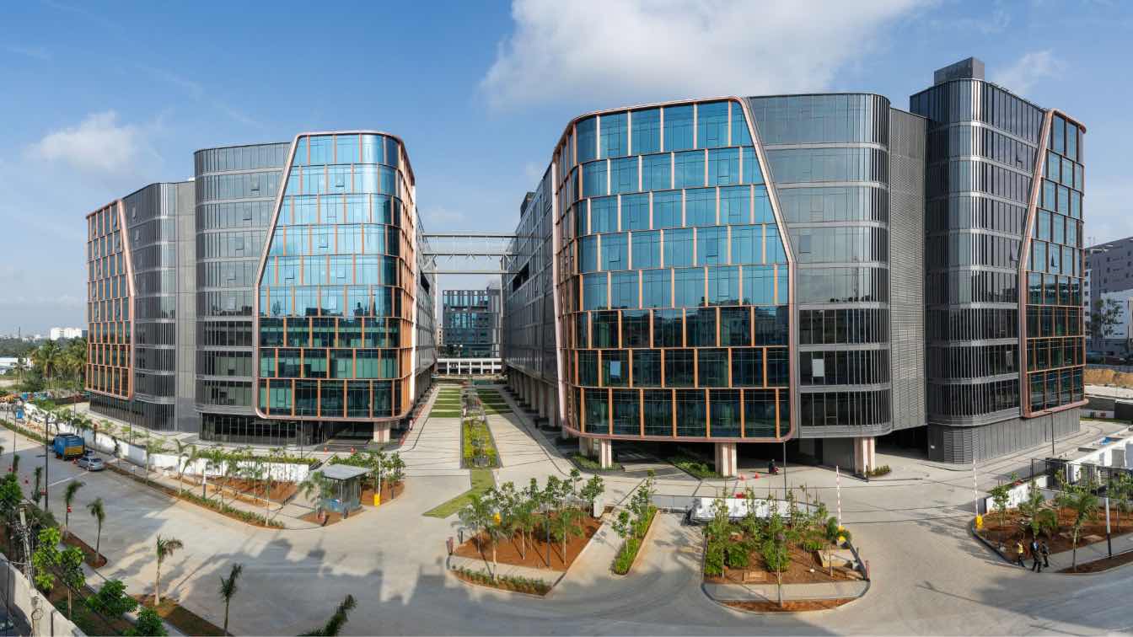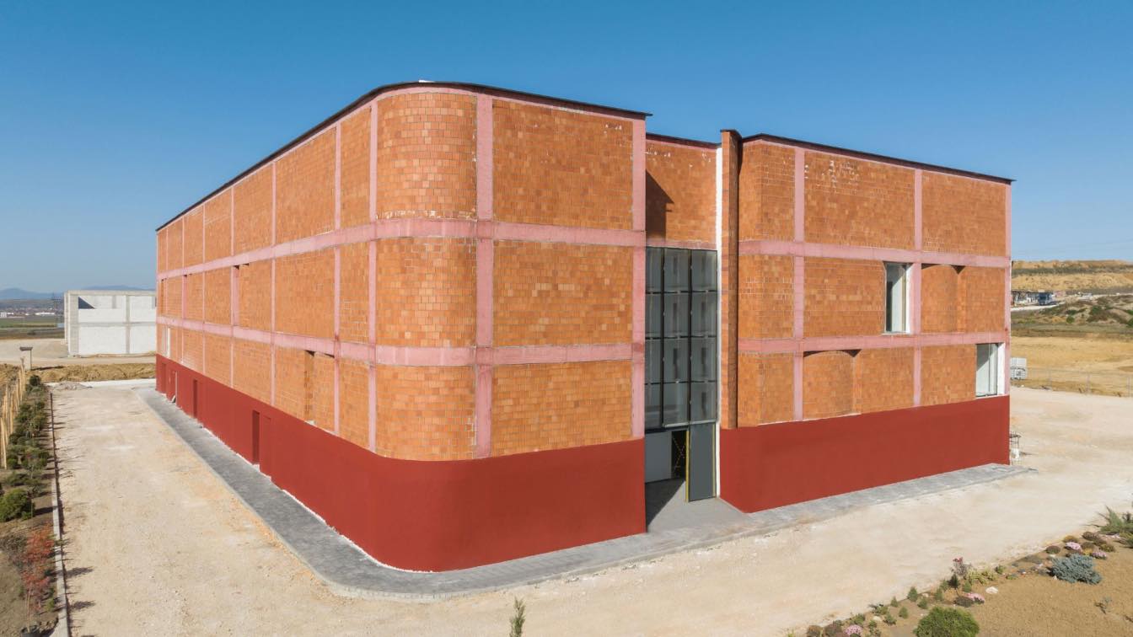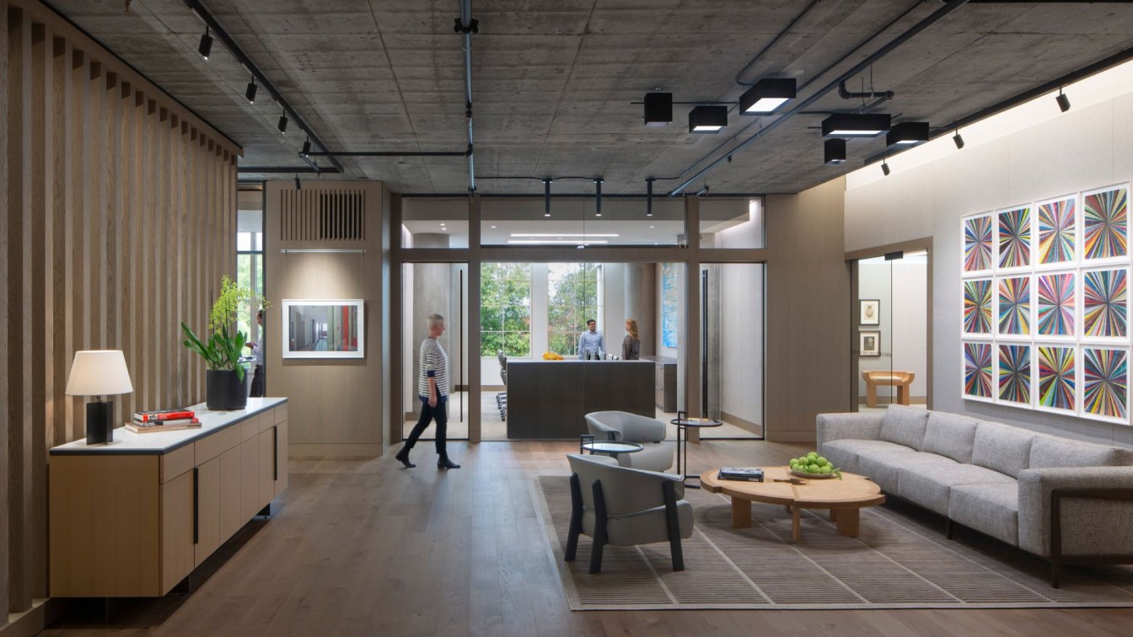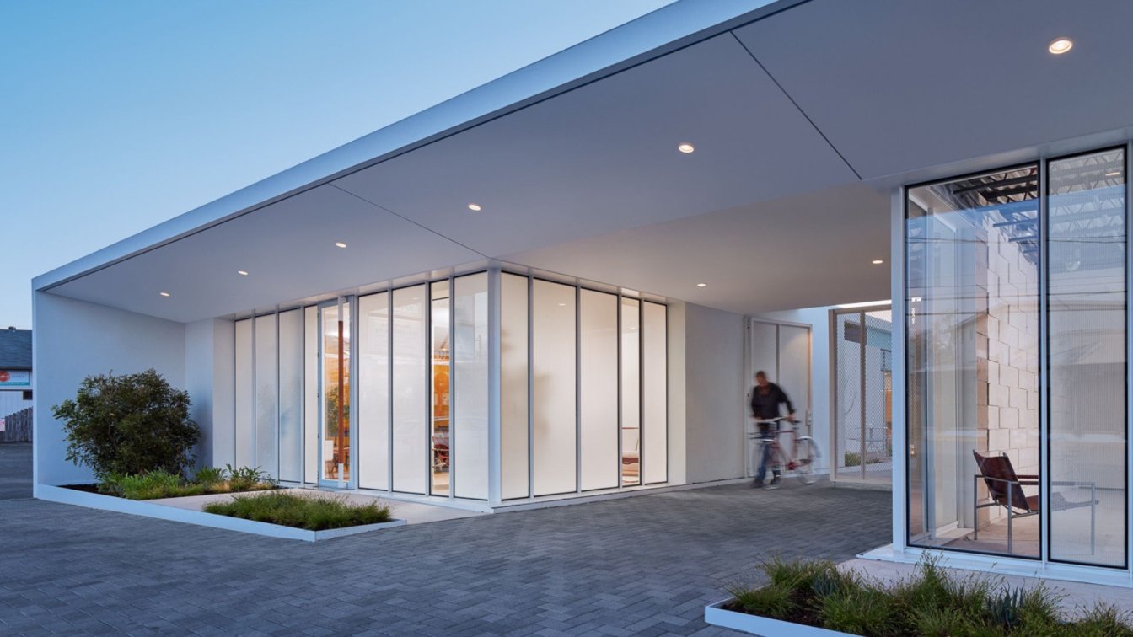Solo Arquitetos: Recycling cooking oil is an action of utmost importance to preserve natural resources in the future, given its considerable polluting capacity. Therefore, it is essential to avoid the disposal of used oil in toilets, drains, sinks, or together with organic waste. The company Ambiental Santos plays a crucial role in collecting this oil, transforming it into various products. Furthermore, it is the only company in Brazil specialized in vegetable oil collection that has a complete effluent treatment station. In pursuit of future expansion and aiming to enhance the organization of its industrial park, Ambiental approached us for the development of a new building intended for the administrative sector.
Initially, the idea was to position the new building in the central area of the terrain. However, upon visiting the site, we noticed that a portion of the land had a higher and flatter topography, offering an exceptional panoramic view of the complex. Thus, the building's placement was planned with the goal of maximizing views and the use of natural light. Despite being elevated, this area of the terrain is quite humid, so the building was raised 60 cm above ground level. Access is provided through two wooden-clad ramps: one leading to the reception and another directly to the pantry. The reception entrance is highlighted in the building's architecture by an empty space serving as an antechamber, clad with the same wood as the ramps.
The building's spaces are arranged around a central core housing sanitary facilities and the server room. Adjacent to this core are the reception, pantry, and corridors, which, in turn, connect to the rest of the spaces, such as the director's office, meeting room, and workspaces. Most of these areas are situated in the southern part of the building, favoring a more diffused natural light, ideal for the work routine. The director's office is marked on the facade by a large wooden-clad opening with a view of the factory. Similarly, the meeting room features a similar opening directed towards the back of the plateau. Tall windows facing south also allow diffused light to penetrate the reception, pantry, and corridor.

The construction system consists of a raft foundation to support a steel frame structure with an external cladding of white metal tiles. This construction method offers significant advantages in terms of execution speed, which proved especially beneficial for the factory, as it caused less disruption to its production routine. Regarding the interior finishes of the building, they were chosen with a focus on ease of cleaning and maintenance. A white vinyl flooring in the form of a continuous sheet extends to the base of the walls, creating a seamless base, eliminating corners, and simplifying the cleaning task. Additionally, the yellow color of the Ambiental Santos brand was applied to the ceiling of the reception and pantry, extending to the walls of the central core. The rooms are all white with light wood furniture, creating a sense of lightness and a focus on providing clarity to the workspace.
In summary, the project of Ambiental Santos' new administrative headquarters aims to meet the demands of sustainability and operational efficiency. The strategy of leveraging the terrain's topography and the careful selection of materials and construction systems aims to create a building that not only serves the company's administrative needs but also promotes its growth and optimizes the operation of its industrial complex.

What were the key challenges?
Without a doubt, the most significant challenge was choosing the site for the building. Our initial studies on its positioning made us question whether that was indeed the ideal location. The flow of people, vehicles, and trucks seemed congested with the building situated there. On our second visit to the complex, we had the opportunity to explore the land more, and when we visited the higher area, we realized that was the appropriate location.
What was the brief?
The company's main objective was to provide a new building in which the workspaces offered greater comfort for the team, while its location within the complex promoted more effective supervision, facilitating growth and optimizing production.
How is the project unique?
This design stands out for aligning sustainability principles with operational efficiency. The careful choice of site location, considering topography and exposure to natural light, was crucial for seamlessly integrating the building into the complex with a forward-looking perspective. Furthermore, the emphasis on construction and building maintenance efficiency, along with the use of sustainable materials and systems, reflects a genuine effort to minimize environmental impact.












