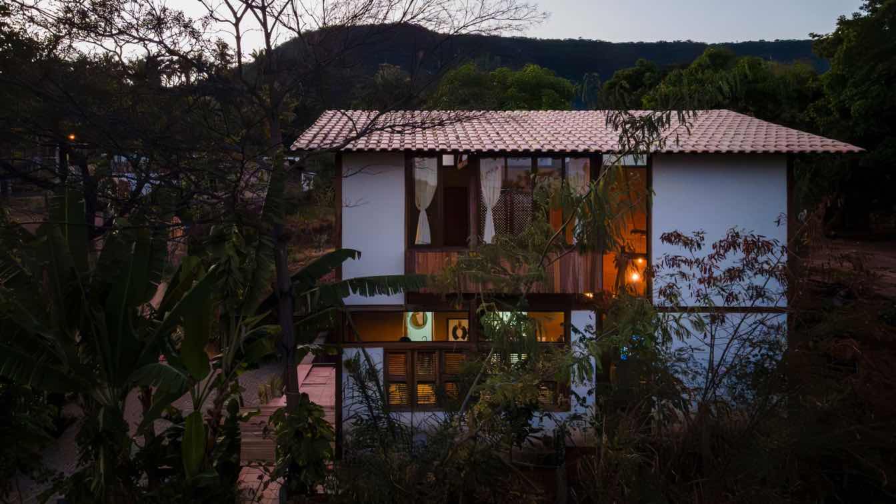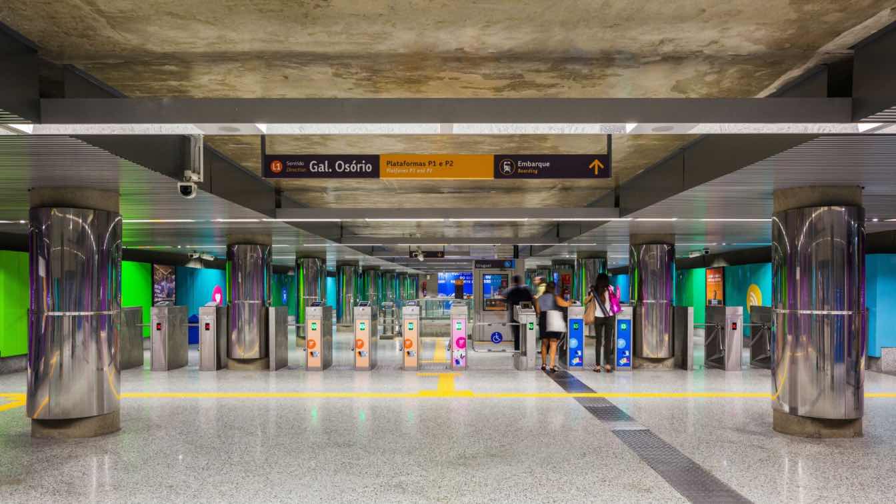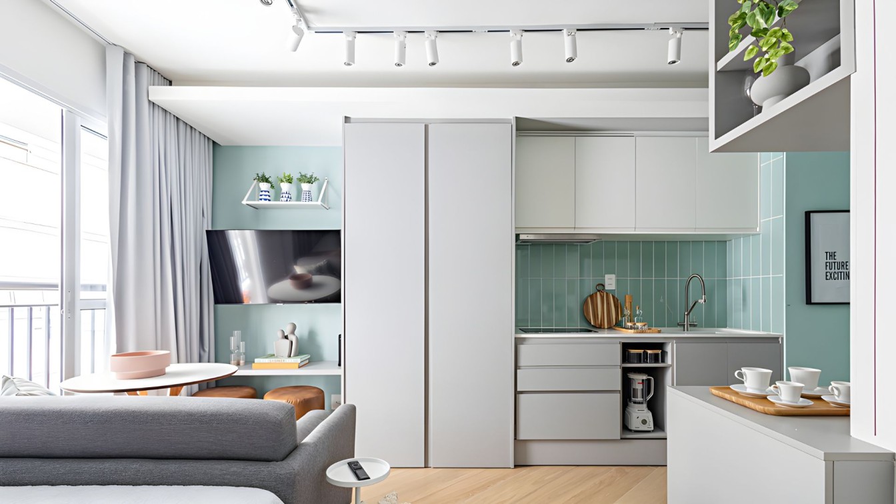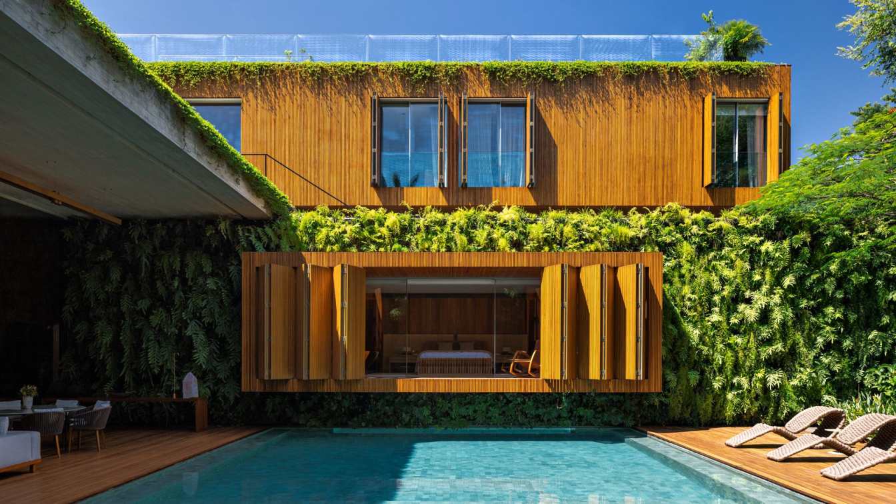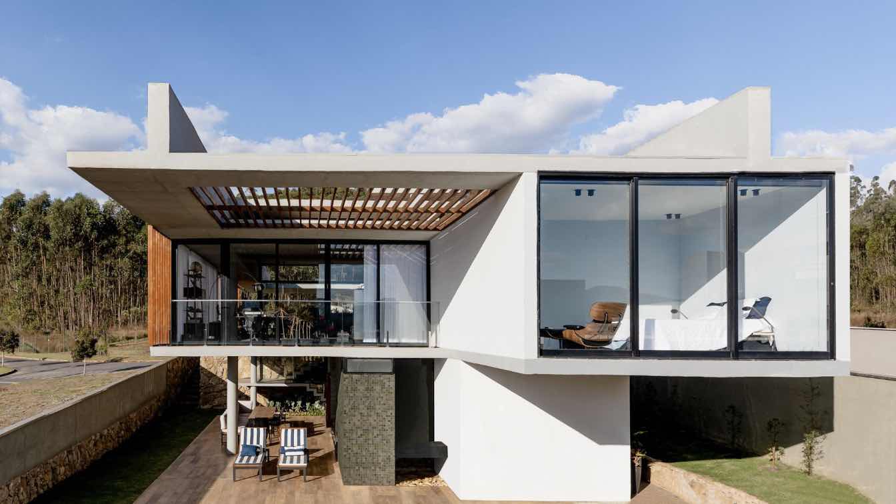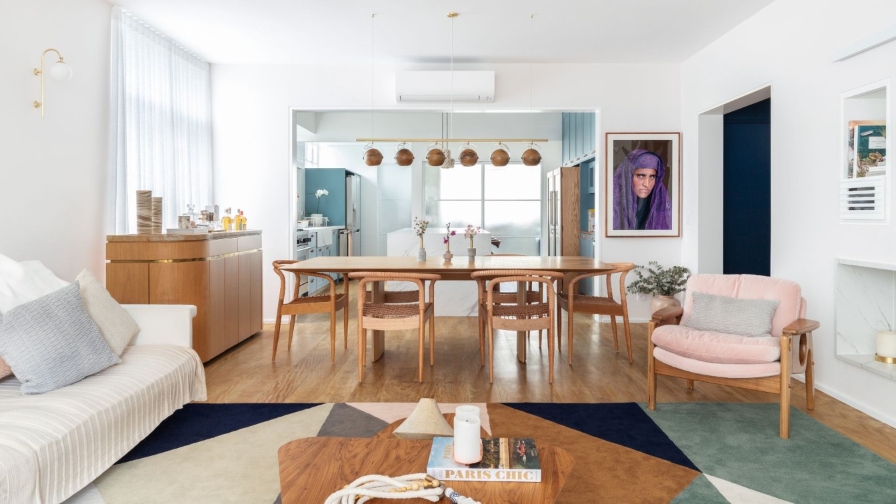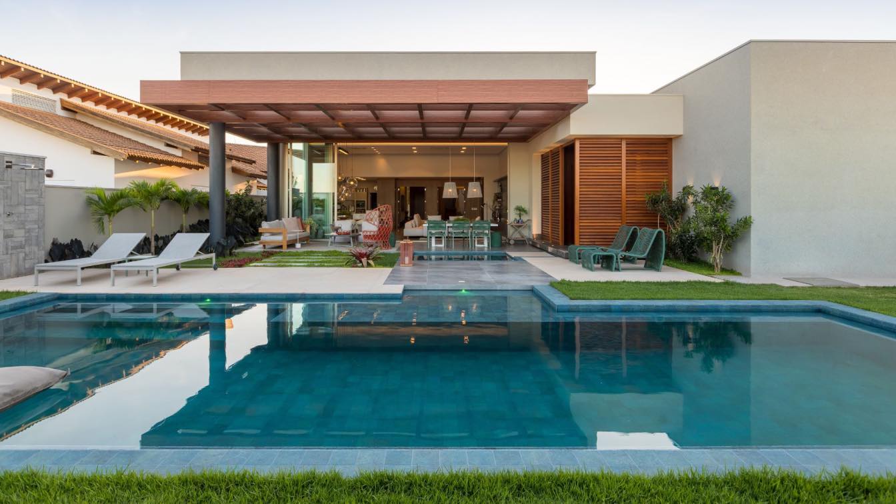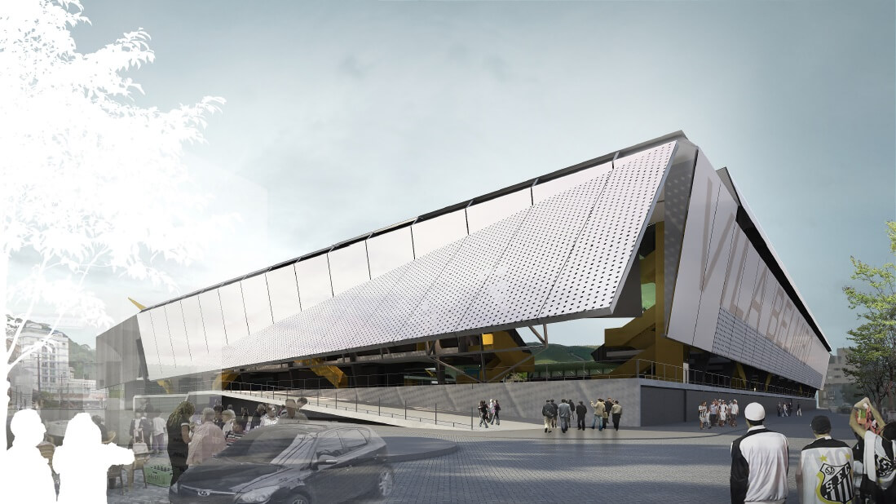Son of Iemanjá, Father of Saint, Son of Candomblé... it could be a story about religion of African origin, as well as the elements coming from terreiros (houses and community complexes) to give rise to a shelter. Refúgio do Sol / Sun Refuge, as the name suggests: a small cozy shelter that protects users from the scorching sun in the heart of the Br...
Project name
Refúgio do Sol / Sun Refuge
Architecture firm
AzulPitanga
Location
Barbalha, Ceará, Brazil
Principal architect
André Moraes and Carolina Mapurunga
Design team
André Moraes, Carolina Mapurunga and Andressa Gomes
Collaborators
Andressa Gomes
Interior design
AzulPitanga and clients
Visualization
AzulPitanga
Tools used
SketchUp, Adobe Illustrator, Adobe Photoshop
Construction
João, Francisco, Pedrinho and Ciçô
Material
Rammed earth, hand rammed earth and reinforced mortar
Client
Glauberto Quirino and Marcos Vasques
Typology
Residential › House
Occupying the former train and car parking lot, known as "Rabicho da Tijuca,", the JBMC Arquitetura e Urbanismo project for Uruguai Station is part of the extension of Metro Line 1 in Tijuca, North Zone of Rio de Janeiro. A renewal where the concept of sustainability permeated the entire project, as it involved the retrofitting of a massive undergr...
Project name
Uruguai Metro Station
Architecture firm
JBMC Arquitetura e Urbanismo
Location
Tijuca, Rio de Janeiro, Brazil
Principal architect
João Batista Martinez Corrêa
Design team
Beatriz Pimenta Corrêa, Cecilia Pires, Cynthia Melo, Emiliano Homrich, FredericoFreitas, Gabriela Assis, Pedro Câmara and Sandra Morikawa. Interns: Caio D´Alfonso, Carina Oshita, Diogo Luz, Mariana Nito, Nara Borges and Raffaella Yacar
Collaborators
Carlos Azevedo Arquitetura, Elcio and Yokoyama Arquitetura
Typology
Transport & Infrastructure
When the clients approached architects Juliana Silva and Amanda Mori to design this studio of just 26m², located in São Paulo, the initial idea was to carry out a renovation that would provide practicality and comfort so that it could be rented during the season.
Project name
#GOUP_MOBIONE
Architecture firm
Go Up Arquitetura
Location
R. Artur Prado, 489 - Paraíso, São Paulo - SP, 01322-000, Brazil
Photography
Robson Figueiredo
Principal architect
Amanda Mori, Juliana Silva
Design team
Amanda Mori, Juliana Silva, Marina Cassiano, Denis Mignoli, Michele Taetti, Vitoria Alves, Pietra Pistori, Daniella Camargo, Pamela Soarez
Collaborators
HM Marcenaria, Portobello Mooca, Sardep Marmoraria, Telhanorte Imigrantes
Interior design
Go Up Arquitetura
Environmental & MEP engineering
Landscape
Go Up Arquitetura
Lighting
Go Up Arquitetura
Material
Planned furniture, vinil floor, tiles, matte wall paint
Construction
Go Up Arquitetura
Supervision
Go Up Arquitetura
Visualization
Go Up Arquitetura
Tools used
AutoCAD, SketchUp, Vray
Typology
Residential › Apartment
The Ibsen House was designed by the Brazilian architecture office MFMM Arquitetura with the intention to provide shared moments without sacrificing privacy. In a functional and integrated floor plan, the architecture features elements that, while creating opportunities for socializing, ensure discretion and a careful regard for intimacy.
Architecture firm
Matheus Farah + Manoel Maia Arquitetura
Location
São Paulo, Brazil
Principal architect
Matheus Farah and Manoel Maia
Design team
Fernanda Miguel, Pedro Benatti
Collaborators
Manufacturers: Arthur Decor, Basic Elevadores, Casual Móveis, Deca, Dpot, Estilo Inglês, Gaggenau, Kiko Esquadrias, Mekal, Metalbagno, Nordic Structures, Plancus, Punto, RB Pisos, Securit, Spinelli, Tresuno, Tuboar, Valcucine, Viking,WallSystem, augusto moreno; Foundation Design: Appogeo Engenharia; Sounding: Engestac Engenharia
Structural engineer
Inner Engenharia
Landscape
Rodrigo Oliveira
Material
Concrete, Wood, Glass, Steel
Typology
Residential › House
The project for the Laguna House was designed as a response to the interpretation of its context, with a sensitive and subjective reading of the site and the needs of the people who will inhabit the space.
Project name
Laguna House
Architecture firm
Tetro Arquitetura
Location
Condomínio Costa Laguna, Alphaville Lagoa dos Ingleses, Nova Lima, Minas Gerais, Brazil
Principal architect
Carlos Maia, Débora Mendes, Igor Macedo
Collaborators
Laura Georgia Rodrigues Layoun, Déborah Martins, Thamara Faria, Octavio Pena
Structural engineer
MV Estruturas
Environmental & MEP
Hydraulic installations project: GS Engenharia. Electrical installation design: Antônio Sérgio Carvalho
Construction
Rodrigo Galo
Material
Concrete, Glass, Steel, Stone
Typology
Residential › House
With an original floor plan from the 1970s, Flávia's apartment is located in the Jardim Paulista neighborhood of São Paulo and is 160 m². Outdated for contemporary living, the property had a generous laundry area, larger than the kitchen, and a segmented floor plan.
Project name
Flávia's Apartament
Architecture firm
Goiva Arquitetura, Iná Arquitetura
Location
Jardins, São Paulo, Brazil
Principal architect
Karen Evangelisti, Marcos Mendes
Environmental & MEP engineering
Tools used
software used for drawing, modeling, rendering, postproduction
Typology
Residential › Apartment
The brief was for a house that was functional, integrated and in contact with nature, characteristics that are part of the DNA of the Truvian Arquitetura office, which is responsible for the project.
Project name
Pendulum House
Architecture firm
Truvian Arquitetura
Location
Sinop, Mato Grosso, Brazil
Landscape
Pendulum swing by Tidelli (Indoor garden)
Material
Façade: lead-colored metal beams and pergolas and Ecobrick Grezzo Castelatto cladding. Garage ceiling and wall: metal lath with corten finish. Washroom: Umbrella mirror by Léo Romano
Typology
Residential › House
In 2019, the brazilian architecture office, Biselli Katchborian, was hired by Santos F.C, to develop a retrofit proposal for the Vila Belmiro, club legendary stadium and the stage for numerous Pelé football matches.
Project name
Vila Belmiro’s Retrofit
Architecture firm
Biselli Katchborian + Zanatta Figueiredo Arquitetos
Location
Santos, São Paulo, Brazil
Tools used
Revit, AutoCAD
Principal architect
Artur Katchborian, Mario Biselli
Design team
Victor Piza, Mauricio Addor, Luiza Franklin, Giuliano Chimentão, Lucas Reis
Collaborators
Zanatta Figueiredo Arquitetos - Victor Zanatta, Vinícius Figueiredo, Henry Zulian
Visualization
Biselli Katchborian
Typology
Sports › Stadium

