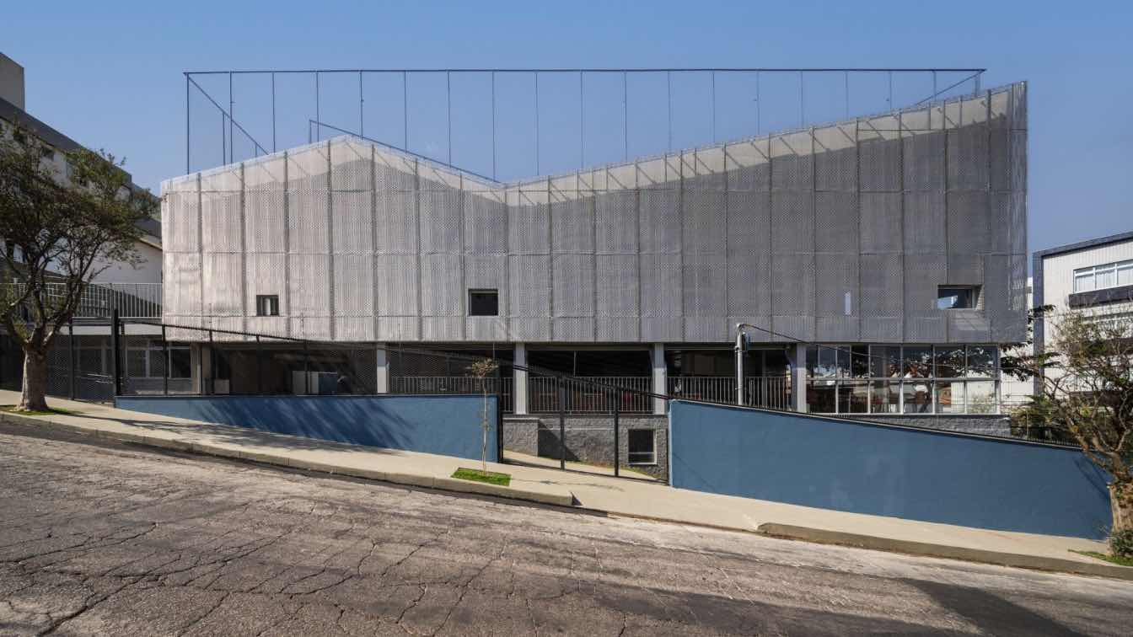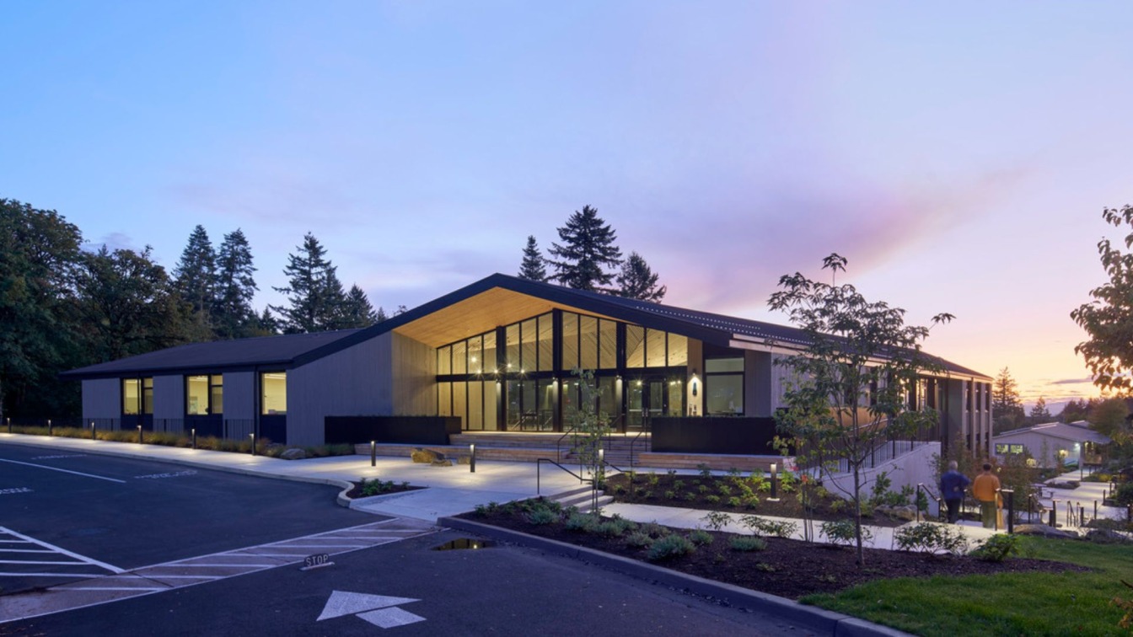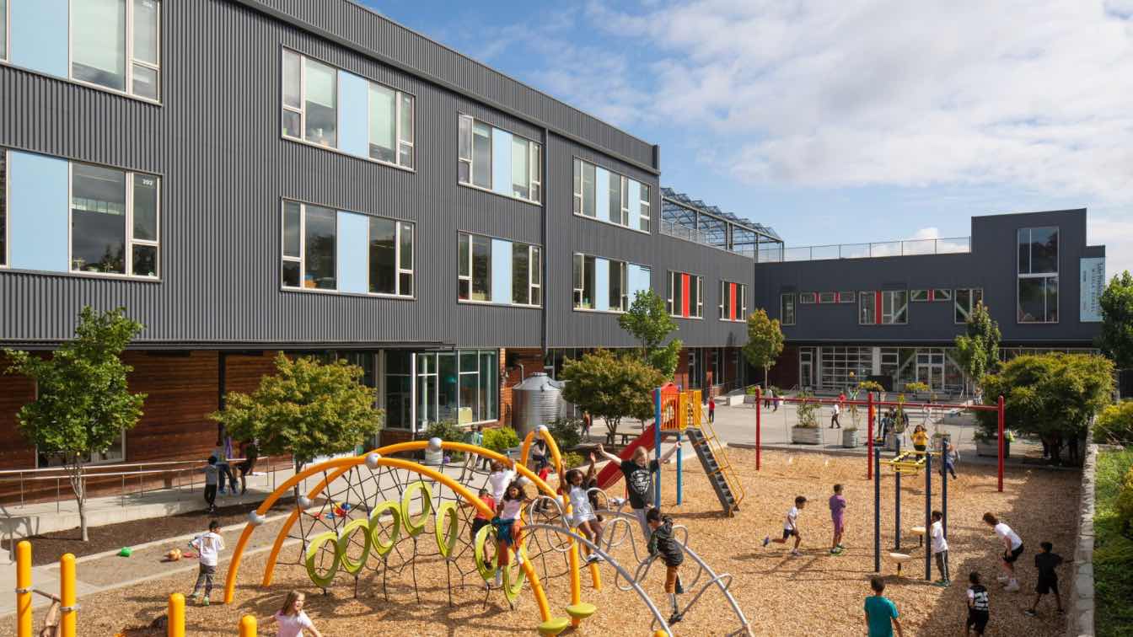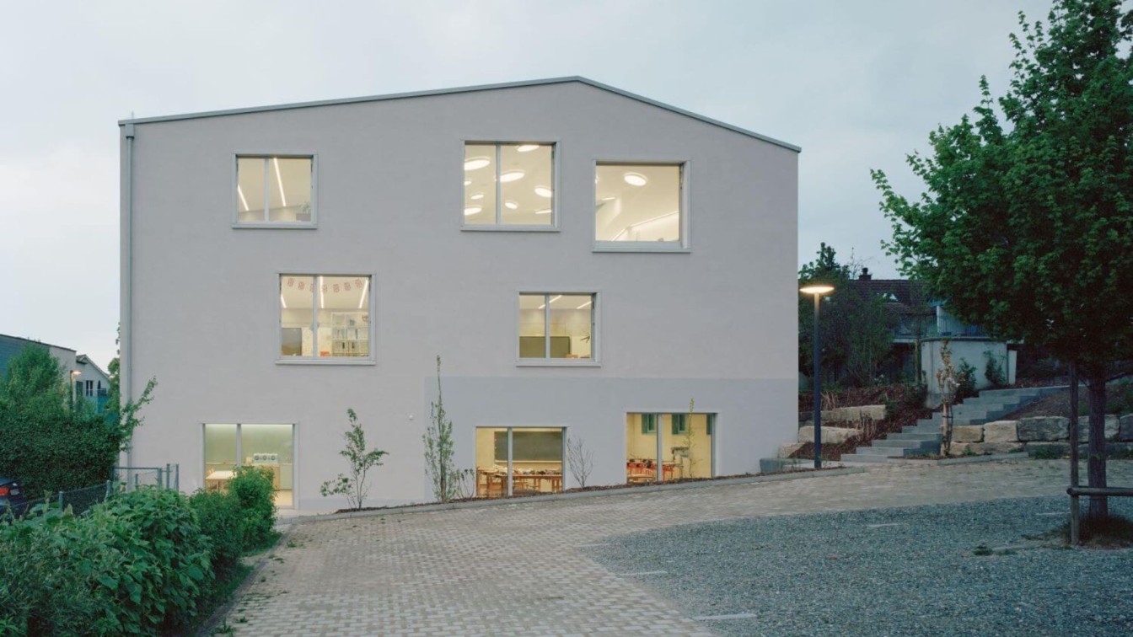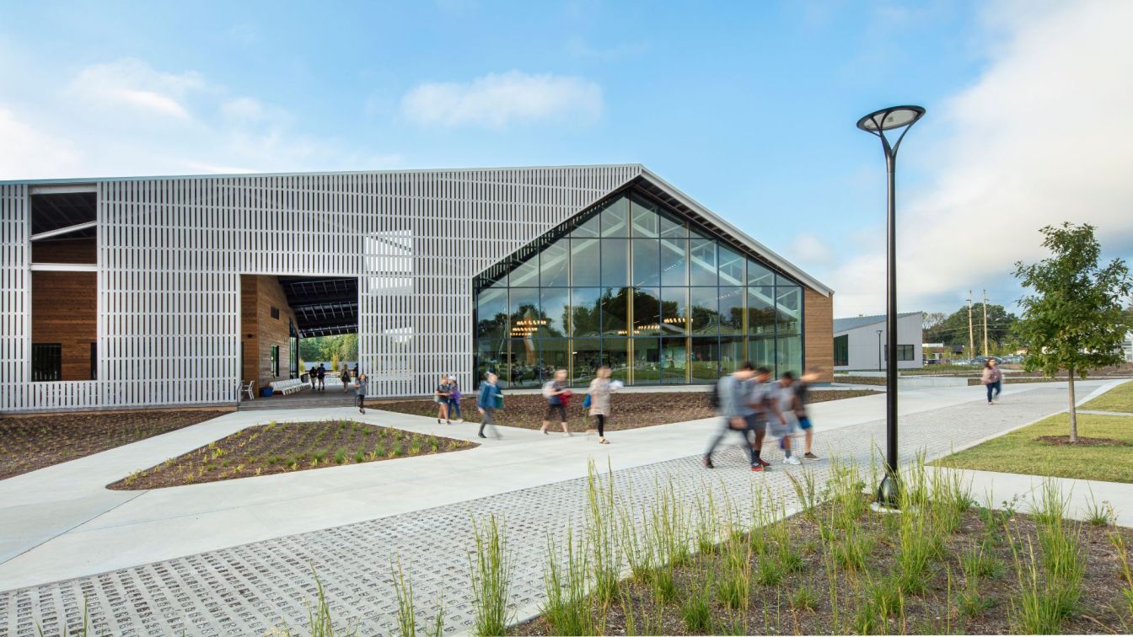Estúdio Pedro Haruf : Located in the northeast region of Belo Horizonte, the Colégio Alumnus project was developed to allow the institution to expand into the Fernão Dias neighborhood, receiving high school classes. Based on a broad needs program and legislation with a limited utilization coefficient, the project sought to maximize common areas, considering multipurpose spaces and transforming circulation areas and spaces into environments for active coexistence and learning.
The building occupies the entire projection permitted by law, respecting the frontal and lateral setbacks. However, the strategy chosen was to suspend the set of classrooms and the sports court to create a void on the ground floor, allowing ventilation to pass through the building and creating the ambiance of an open area, even though it is covered. The building is made up of a volume that “floats” over the pilotis created on the ground floor.
This empty space on the access level welcomes the school community and serves as a reception area, housing the administrative areas and the cafeteria, in addition to serving as an open space for activities and events. The library and laboratory, located on the same level, have wide frames that allow integration between the spaces, favoring flexibility of use and can be easily transformed into exhibition environments for school production.
In the basement, the classrooms open onto a grassy balcony, allowing students to take advantage of this space for outdoor activities, alternating moments of focus inside the room with external decompression. The teachers' lounge has an open-air terrace, offering an outdoor resting environment.

The sports court was positioned on the roof of the building, with a monochromatic treatment that minimizes visual distractions and favors the focus on physical activities. The frames of the court's enclosures reveal and hide the urban landscape, creating an interesting visual connection with the city.
In constructive terms, the building values natural and exposed materials, such as the polished concrete floor, the exposure of the prestressed reinforced concrete slab, overlapping conduits and visible infrastructure, solutions that facilitate the daily maintenance required by a school. The choice of industrial components, such as shutters and perforated sheets, balances sealing, lighting and natural ventilation.
Vertical circulation was planned to meet both accessibility and promote spontaneous encounters. An elevator and a wide, well-lit and ventilated staircase reinforce the plural character of these spaces, making them places for daily interactions.
The building's façade features windows of different heights and shapes, which cut through and frame the surrounding landscape for those using its interior spaces. These openings are protected by a second skin made of expanded aluminum sheet metal, which filters the light and protects the façades most exposed to the sun.
The building stands out as a new element in the landscape, which, at first glance, may differ from the typical buildings in the region, but which fits in with the scale of the neighborhood, without impacting its surroundings.










































