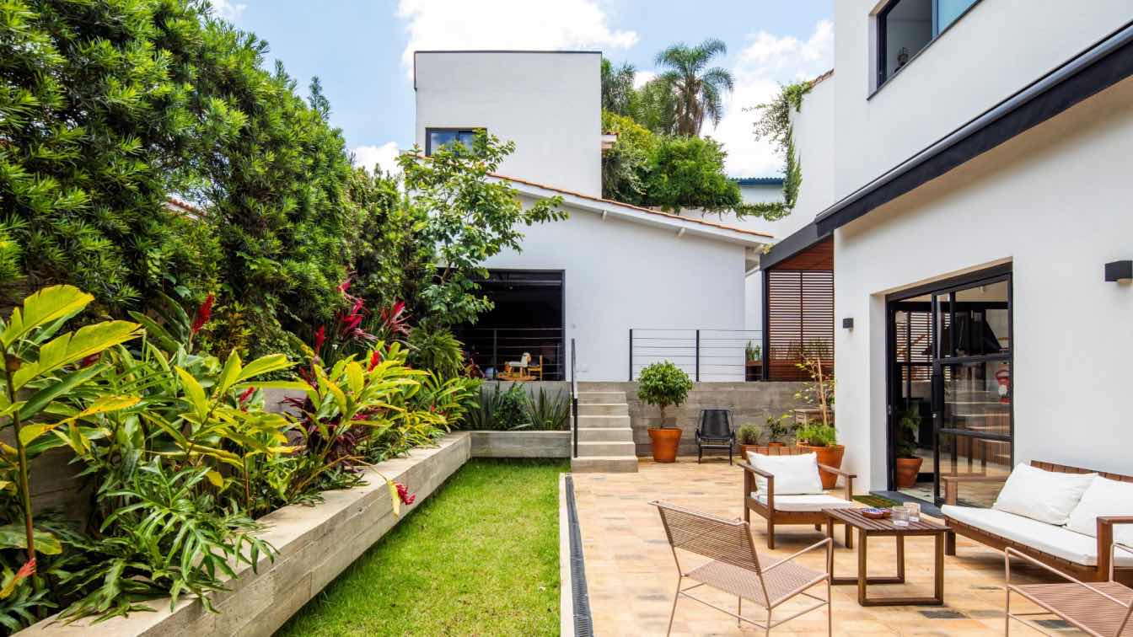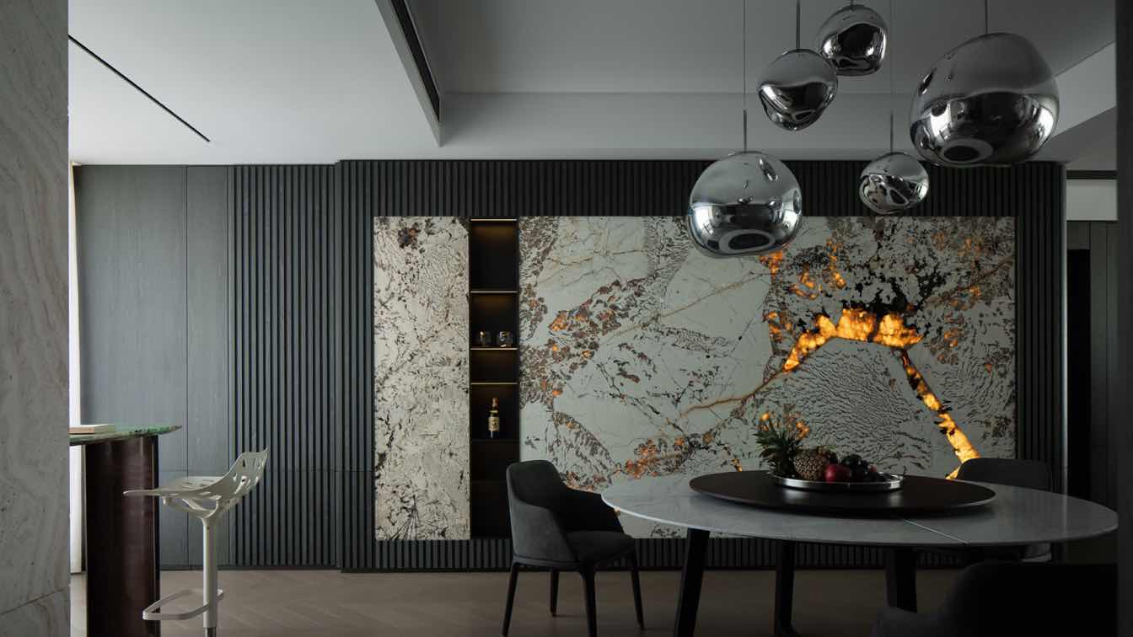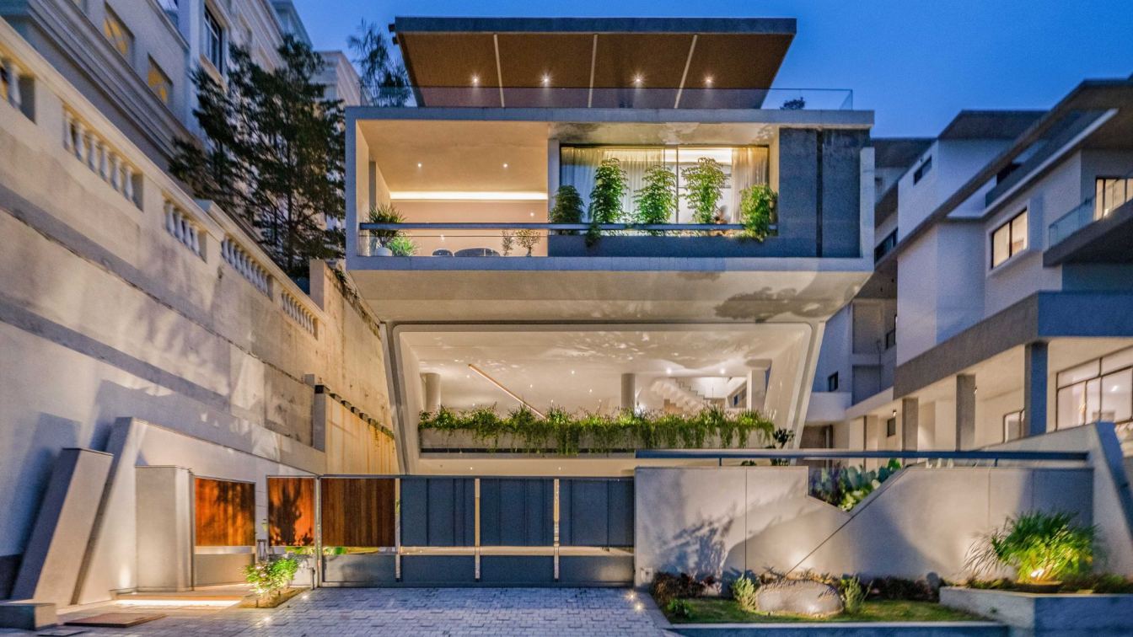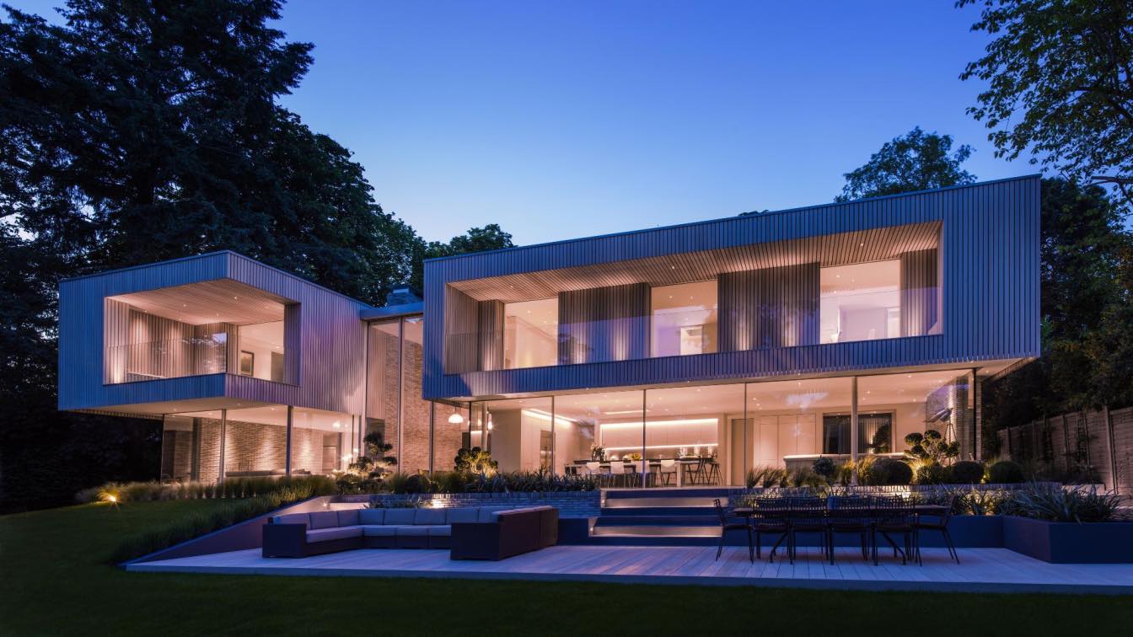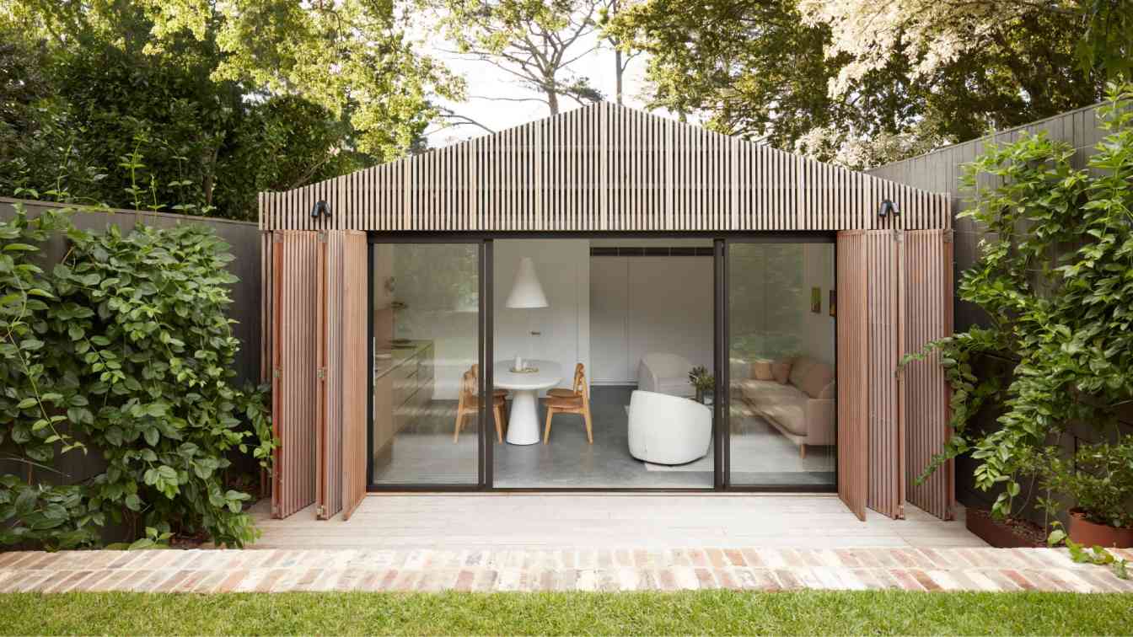Isabelle and Fernando were looking for a home that met their family routine needs and was close to their daughter's school, in the Vila Madalena neighborhood. They found a house built in the 1940s, largely preserved with its original configuration, located on a 300m² lot, featuring a two-story main house and a two-story annex.
Despite the property's attractive features, some areas didn't fully meet the couple's needs, especially in terms of outdoor space usage and integration between the interiors. Thus, they sought out architects Karen Evangelisti and Marcos Mendes, who were partners at Iná Arquitetura (Karen and Marcos are currently partners at Goiva Arquitetura), for a renovation project aimed at reconfiguring the spaces to provide new possibilities for living and functionality.
The external area was one of the main focuses of the intervention. The front garden was redesigned, with a replacement of plant species, while the side setback, previously used as a garage, was transformed into a central square. This new configuration now connects the main house’s internal access with the annex, which was converted into a leisure area with a swimming pool. To address the unevenness of the terrain, platforms were built with benches and green areas, creating spaces for socializing and circulation. A covered barbecue area was strategically installed, connecting to the main house’s kitchen, making it ideal for social events.
Insidethe main house, specific changes improved the integration between rooms. The metal-framed doors in the social area were replaced with glass panels, allowing for better connection to the outdoor space. Original elements, such as the wooden and granilite floors, were preserved and restored, ensuring the maintenance of the property’s historical identity. On the upper floor, the bedrooms were reorganized for greater practicality, and the master bathroom underwent an expansion and renovation, incorporating a new balcony into the space.
The project also brought changes to the outdoor area, with the introduction of brick flooring and wooden decks, reinforcing the idea of integration between spaces and creating functional circulation areas. Finally, indirect lighting was used to highlight architectural and landscape details.


































ABOUT GOIVA
A gouge (or “goiva”, in Portuguese) is a tool used in woodcut printing to give precision to the curves of the lines. It shapes creation, giving form to different stories. Similarly, Goiva Arquitetura bases its work on the protagonism of creation. In each project, the focus is to enhance the journey in architecture in a poetic way, showing that creation becomes conception – that is, it is something alive that starts from an idea. At the end of each project, they aim to manifest results that are the product of creation, processes, and the poetic envelopment of architecture. Led by architects and partners Karen Evangelisti and Marcos Mendes, architecture is seen as the exercise of sculpting spaces and ideas, materializing and executing unique projects that embrace the unexpected.
ABOUT KAREN EVANGELISTI
An architect graduated in 2014 from FAU-USJT, she received the 1st place prize at Ópera Prima with her thesis and participated as a guest in academic panels at the main universities in São Paulo. She was a partner and architect at Iná Arquitetura for 7 years, working in creative direction and developing over 100 projects and constructions. In 2023, along with Marcos Mendes, she founded Goiva.
ABOUT MARCOS MENDES
An architect graduated in 2008 from Mackenzie, he was invited the following year to work at the LVPH Architectes office in Switzerland, where he remained for three years and won 1st place in a competition in Geneva. Back in Brazil, he founded Iná Arquitetura, remaining as a partner and architect for 11 years, signing 170 projects and building the majority of them. In 2023, together with Karen Evangelisti, he founded Goiva.

