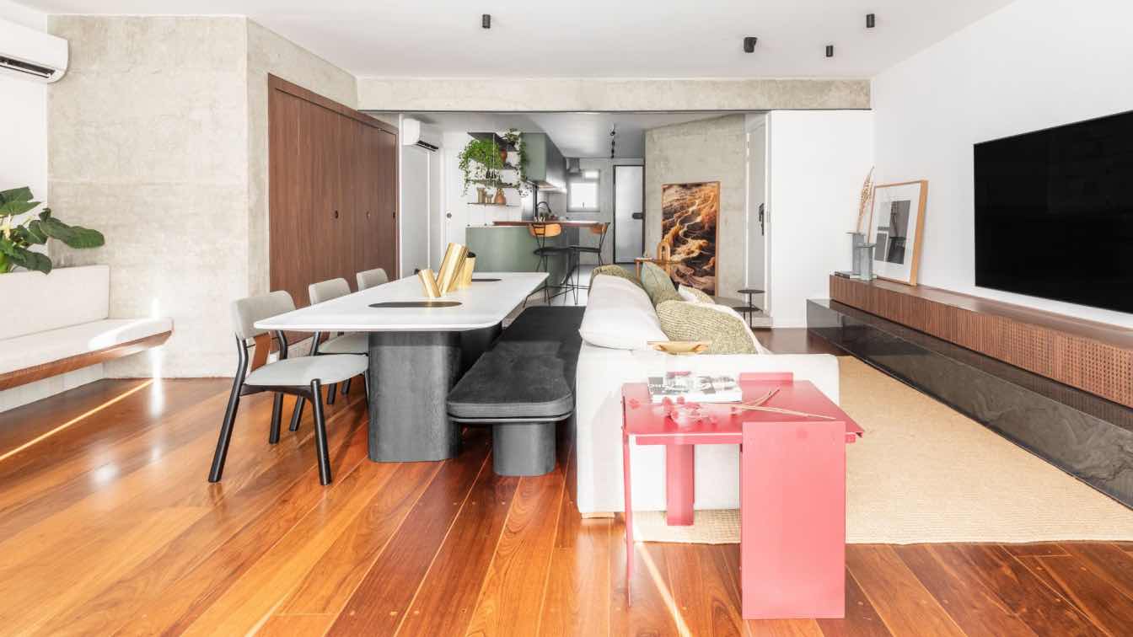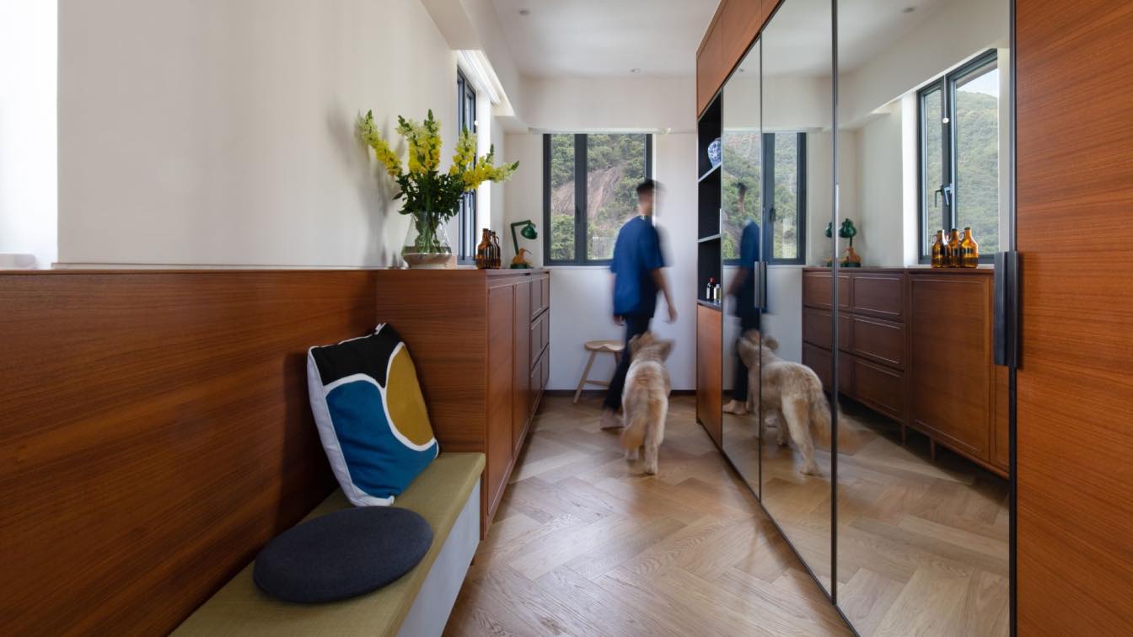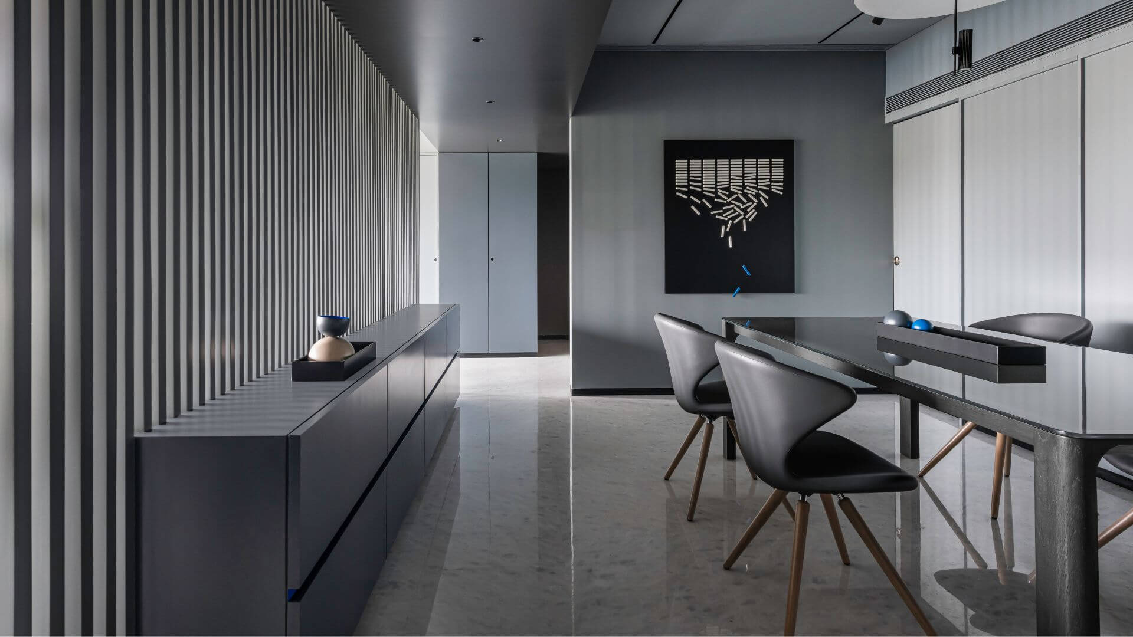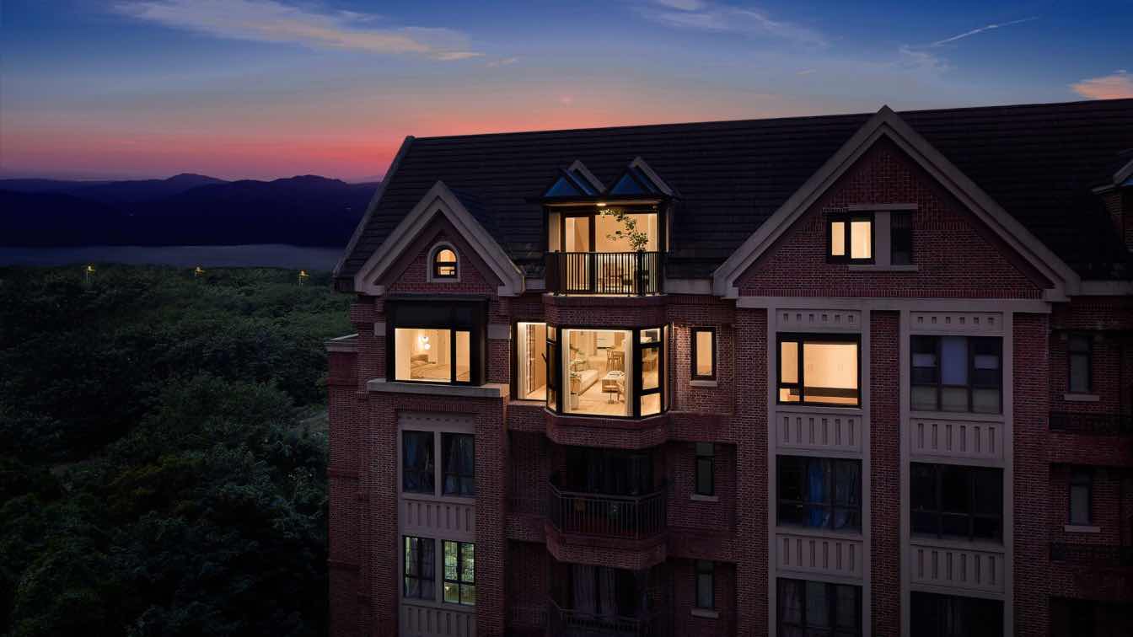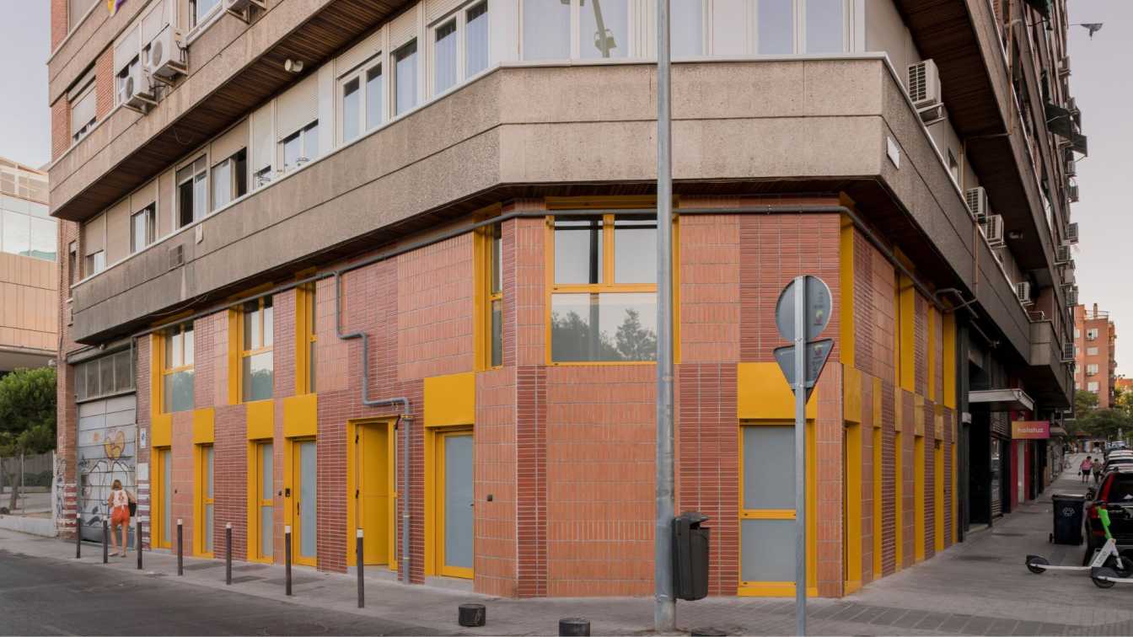The CS apartment, located in Moema and designed for a couple without children, underwent a complete renovation executed by the architecture firm Zalc Arquitetura, focusing on the integration of spaces and optimization of the 140 m² apartment.
One of the main changes involved reconfiguring the original layout, which included three bedrooms and a separated kitchen. The new layout promotes a stronger connection between the living room, TV area, terrace, and kitchen, creating a more open and fluid space. On the terrace, blue hydraulic tiles were used, contrasting with the warm tone of the original Ipê wood flooring. The kitchen features a suspended countertop supported by an internal metal structure, contributing to the visual effect of lightness and continuity.
The Ipê wood floor, which was restored, was maintained throughout the apartment, ensuring aesthetic continuity. The design adopted a neutral palette, with white walls dominating the space, while green is used sparingly in custom cabinetry and plants, bringing a touch of freshness to the environment. In the private areas, one of the bedrooms was converted into an office, and another into a closet. The master suite features a custom wood headboard with rustic bricks, creating a distinct identity for the space. The changes also involved reusing existing spaces and adapting the layout to better meet the needs of the residents.
The design project also incorporated exclusive furniture pieces, such as the office chaise and the dining table, both designed by Zalc Arquitetura, as well as signature pieces by Paola Vilas (@paolavilas), including the Octávia lamp and Henri chair. Artworks, such as a paper sculpture by Leila Nishi, complement the apartment's visual composition. With the renovation, the apartment now meets the functional and aesthetic requirements of the residents, prioritizing space integration, efficient use of space, and high-quality materials.


















































About Zalc Arquitetura
From sketches to the finished project. At every stage of the process, Zalc Arquitetura brings its bold DNA to the creation and execution of architectural projects.
We are a team that constantly keeps an eye on everything. Tireless detailers. We conduct our work with uniqueness. In each project, we introduce unique elements, distinct from what is commonly seen in the market. We challenge gravity with creative solutions that surprise the observer.
Whether in architectural solutions or custom-designed furniture, which seem to float. We seek the perfect balance between aesthetics and functionality, ensuring what is essential to our clients and the rational use of materials and resources.
Leading the team is architect and director Rafael Zalc, a natural explorer of the world and its possibilities. Born in São Paulo, he has traveled across continents, bringing back ideas and inspirations that interconnect. Architecture has always been a certainty, with no Plan B. Graduating from FAU-Mackenzie in 2009, Rafael interned at renowned firms such as Studio Arthur Casas and Bernardes & Jacobsen Arquitetura. He worked for six years at Roberto Migotto's office before founding Zalc Arquitetura, which now operates in residential and commercial projects across Brazil.

