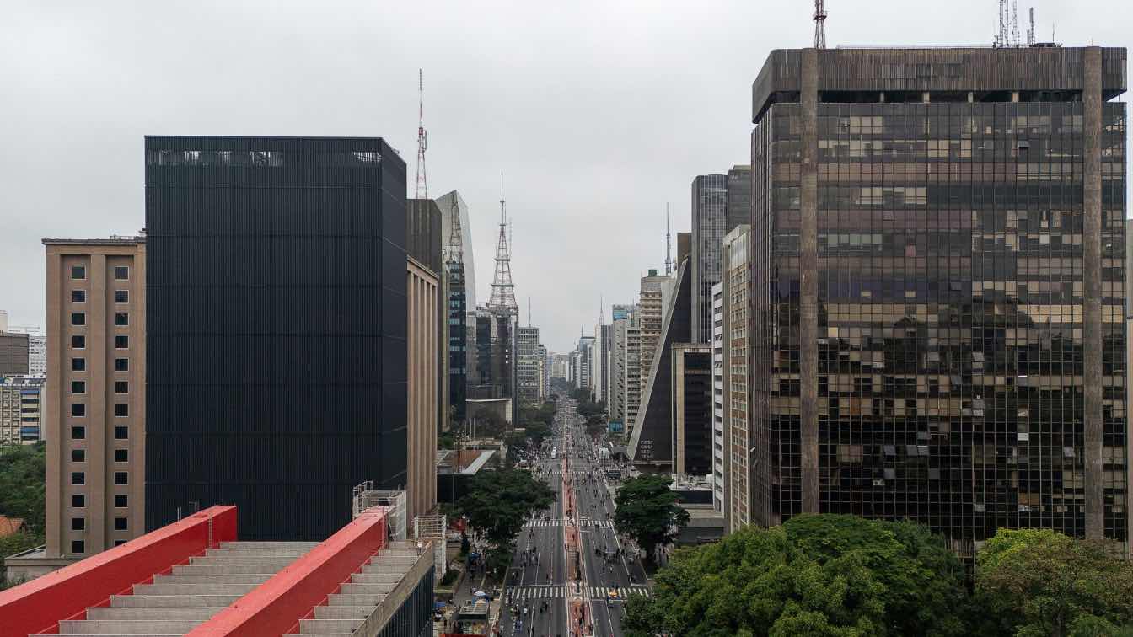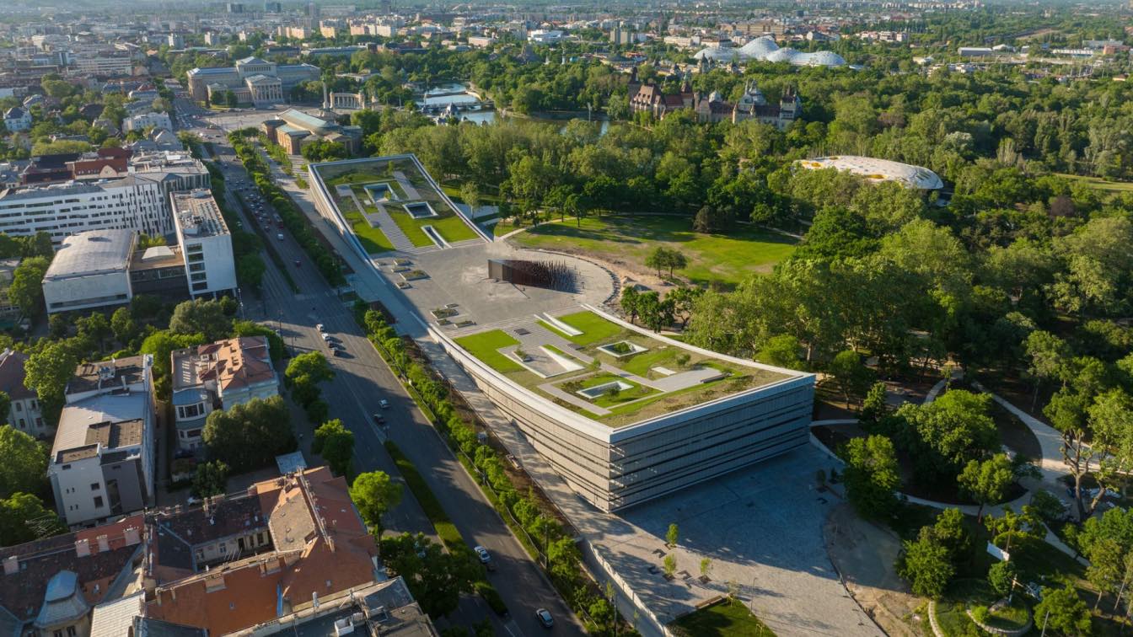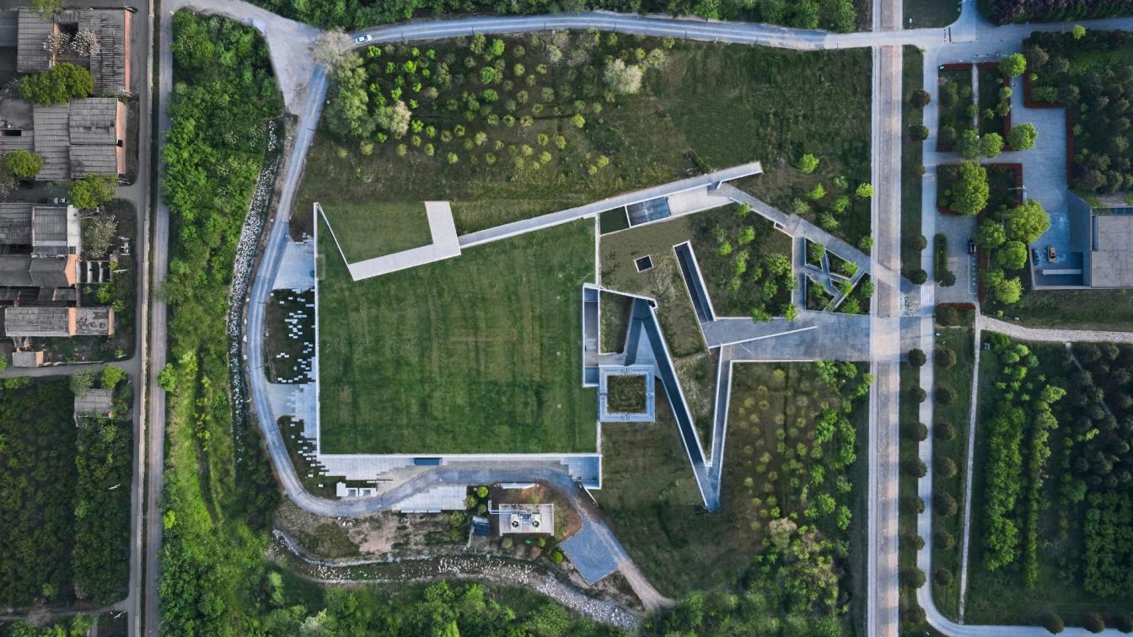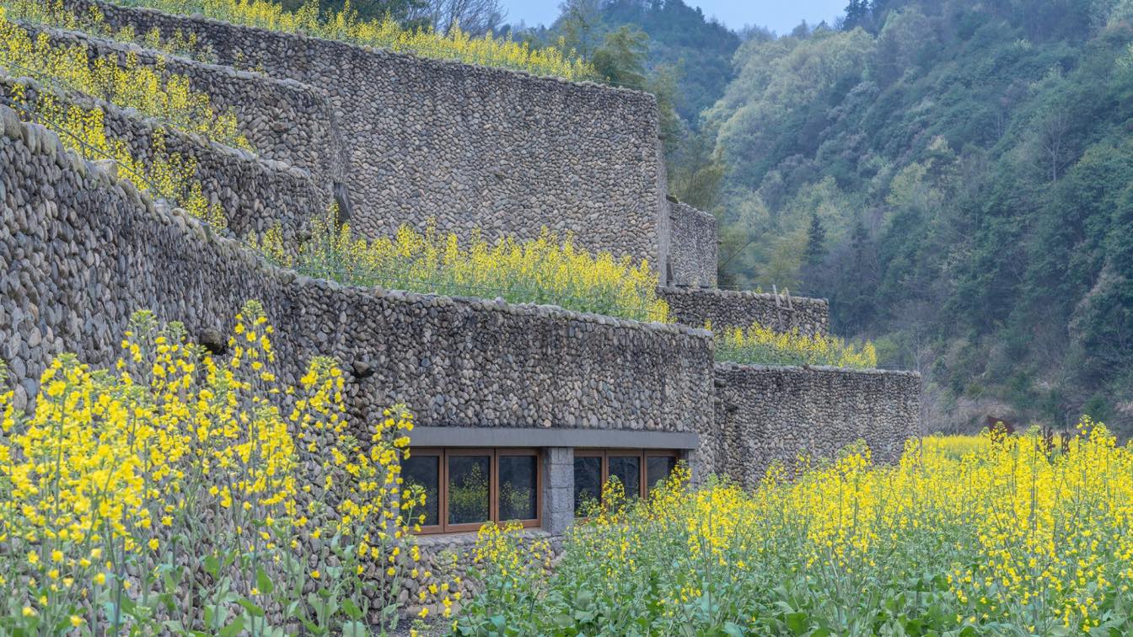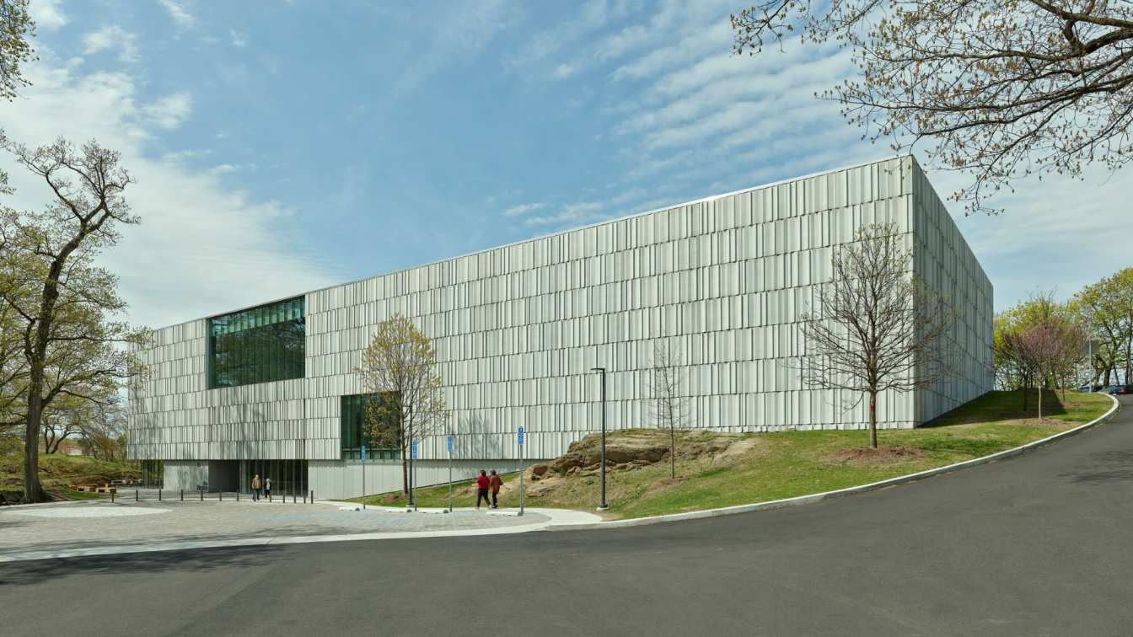Museum expands its exhibition capacity by 66% and introduces innovative architectural solutions, maintaining a respectful dialogue with Lina Bo Bardi's iconic building.
The Museu de Arte de São Paulo Assis Chateaubriand (MASP) is going through a historic moment in its trajectory with the expansion that will culminate in the new Pietro Maria Bardi building. This project represents the museum's biggest physical leap since its installation in the iconic Avenida Paulista headquarters in 1968, designed by Lina Bo Bardi. The METRO Arquitetos Associados firm — led by Martin Corullon and Gustavo Cedroni — is responsible for the architectural design. This collaboration continues the longstanding relationship between METRO and MASP, which began in 2015 and has already resulted in significant interventions in the original building, such as the return of the glass easels, redesigned from the museum's original exhibition system.
Expansion and New Architecture
With 14 floors and an additional 7,821 m², the new building will increase MASP's exhibition capacity by 66%. The design respects the scale and language of Lina Bo Bardi's building and avoids competing with its monumentality. The volume consists of a rectangular prism on a transparent base, which preserves visual continuity with MASP's famous "free span".
One of the main differentials of the building is the cladding in perforated and pleated metal sheets, a solution that controls the incidence of natural light and reduces internal heating. This metal façade works as a protective "skin", reducing the thermal load and increasing the building’s energy efficiency, relieving the air conditioning system. In addition to its technical virtues, the innovative metal façade, by enveloping the entire construction, produces a pure and regular volumetry, in dialogue with the building designed by Lina Bo Bardi, reinforcing the functional and symbolic character of the expansion.

Connection and Functionality
Inspired by the typologies of vertical museums like those in New York, the Pietro Maria Bardi building incorporates a circulation system that leads visitors to routes from top to bottom, using elevators and stairs. The stairs, in addition to functioning as escape routes, were designed to be pleasant spaces, with windows that allow natural light to enter and fireproof glass, avoiding the feeling of enclosure and turning them into areas for public circulation.
The project includes an underpass that will connect MASP to the new building, facilitating the functional integration between the two buildings and optimizing the flow of the public and the transportation of works of art. In addition, the ticket office will be transferred to the basement of the Pietro Maria Bardi building, returning the "free span" to its original role as a public space, according to the ideal defended by Lina Bo Bardi.
"The expansion project was designed in a way that complements Lina's building, creating an architectural ensemble that works as a single organism, and not just an addition of areas," defines Martin Corullon. By incorporating docks for loading and unloading works of art and creating a new air conditioning center, which serves both buildings, the entire ensemble starts to work as a large integrated equipment.
Resignification and Retrofitting
The Pietro Maria Bardi building is the result of a careful process of resignification. Taking advantage of pre-existing structures – a building from the 1940s that had undergone an intervention in 2014, unfinished – the project transforms what was once a residential space into a contemporary cultural complex. "It was crucial to understand what could be preserved, such as the foundations, and what should be adapted, such as doubling the ceiling heights, with the removal of entire floors," explains Martin Corullon. The choice to intervene and adapt an existing structure, rather than building from scratch, reinforces São Paulo's history as a city in constant transformation.

Construction Challenges
The implementation of the project was not without challenges. The main difficulty was the partial demolition of the old concrete building, which had several structural columns. The process was conducted with parts being demolished and built simultaneously, without causing an aggressive intervention in the surroundings. "The tunnel that will connect the two buildings, in addition to being a complex engineering work given that we are excavating on
Avenida Paulista, is unusual in architectural projects, it is actually widely used in infrastructure systems, but in our case, it will serve the public and the transit of works of art" comments Gustavo Cedroni
Materials and Relationships to the Original Building
The project pays subtle homage to Lina Bo Bardi's original building through the use of carefully selected materials. The black hardwood floors, for example, are a direct reference to the black floor of MASP. Basalt stone, used in several details, including the sidewalk and staircase of the original building, is also present in the new building. Exposed concrete, a hallmark of Lina's project, is another key material that reinforces this connection. The metallic skin covers the building up to a certain height, while the ground floor is wrapped in clear glass, preserving the feeling of openness and integration with the surroundings. "When the elevator doors open, you will have a full view of the art galleries, without walls of any kind, reinforcing the idea of immediate connection of the public with the art pieces just as it happens at MASP’s picture gallery" explains Gustavo Cedroni.

Technology and Sustainability
The new MASP building represents not only physical expansion, but also technological modernization that positions the museum among the most advanced in the world. The air conditioning and lighting systems, designed with state-of-the-art technology, will meet the strict international standards for the conservation of works of art. In addition, automated LED lighting ensures energy efficiency, significantly reducing environmental impact.
Another crucial aspect of sustainability in the project lies in its timeless design, with simple shapes and the reduced use of highly durable materials. This structural minimalism reflects the natural longevity of the building, ensuring that its aesthetics and functionality are maintained over time, without the need for major future interventions. Sustainability, therefore, goes beyond energy efficiency: it is also reflected in the choice of materials and in the architectural design, which combines practicality and aesthetics with the durability required by an iconic work.
Sustainability is a central theme in the project, which has achieved LEED (Leadership in Energy and Environmental Design) certification. The double metal façade and smart ventilation systems were designed to reduce energy consumption, ensuring thermal comfort and savings. This approach highlights METRO Arquitetos' commitment to creating a building that is not only innovative and functional, but also respects the environment and integrates harmoniously into the urban landscape.
Social and Cultural Spaces
The Pietro Maria Bardi building will have exhibition galleries, multipurpose areas, classrooms, a restoration laboratory, restaurant and café, creating several meeting points for visitors to enjoy. These new spaces will expand MASP's capacity to serve the public, offering a varied program of exhibitions, courses, and cultural events. The Pietro Maria Bardi building, expected to be completed in 2024, will be a milestone in MASP's history, transforming not only its physical structure, but also the cultural experience of its visitors. This project reaffirms the importance of the museum for the city of São Paulo and Brazil, offering more space for art, socialization and dialogue between past, present and future.
































About Metro Arquitetos
Founded in the city of São Paulo in 2000, METRO is an architecture studio active across a range of scales, from temporary exhibitions and installations to master planning and urban interventions. The office operates at a high level of technical rigor and research, seeking to promote connections between the work and its context, and to support the collective use of both public and private spaces. Directors Martin Corullon and Gustavo Cedroni have a wealth of experience in projects across institutional, commercial and cultural sectors and experience at the international offices of Foster + Partners in London and OMA in New York.
Clients include the São Paulo Biennale Foundation, Sesc, Nestle, Votorantim, Leme and Triângulo Gallery, The Moreira Salles Institute and at The São Paulo Museum of Art (MASP) where they remain a key part of the design team. Other projects include urban interventions like the Ladeira of Barroquinha in Salvador. Most recently they have partnered with Paulo Mendes da Rocha [Pritzker Prize and Golden Lion Award] designing Aesop’s first Brazilian store and are responsible for the expansion project for the campus at The Insitute of Aeronautical Technology in São José Dos Campos, recently completed. Also designed the restaurant for the Reffetorio Gastromotiva, social project led by the Italian chef Massimo Bottura.
In 2011 hey were selected among the AIA’s New Practices NY-SP and in 2012 and 2016 received the APCA Prize given by the São Paulo Association of Art Critics for their work at São Paulo’s 30th Biennale of Art and for bringing back Lina Bo Bardi’s iconic glass easels to MASP’s permanent collection. In 2013 they were chosen as one of the nine Brazilian offices of the new generation highlighted by the exhibition Nove Novos in Frankfurt. METRO also participated in the Architecture Biennale of Buenos Aires in 2011 and 2015 and in the Architecture Week in Prague in 2015. The office has publications in the magazines Casabella, Domus, L’Architecture D’Aujourd’hui and Wallpaper, where the Quay of Arts appeared as one of the world’s most important projects in construction at the time.
ABOUT MASP
The Museu de Arte de São Paulo Assis Chateaubriand – MASP, the first modern museum in the country, is a private non-profit institution founded in 1947 by Brazilian businessman Assis Chateaubriand. Between 1947 and 1990, the Italian critic and art dealer Pietro Maria Bardi took over the direction of MASP at the invitation of Chateaubriand. Initially located on Rua 7 de Abril, in the city center, the museum was transferred in 1968 to its current headquarters on Avenida Paulista, a bold project by Lina Bo Bardi, awarded the Special Golden Lion at the Venice Biennale in 2021, and a milestone in the history of 20th- century architecture. Using glass and concrete as a base, Lina Bo Bardi created an architecture of rough surfaces without luxurious finishes, which contemplate lightness, transparency and suspension.

