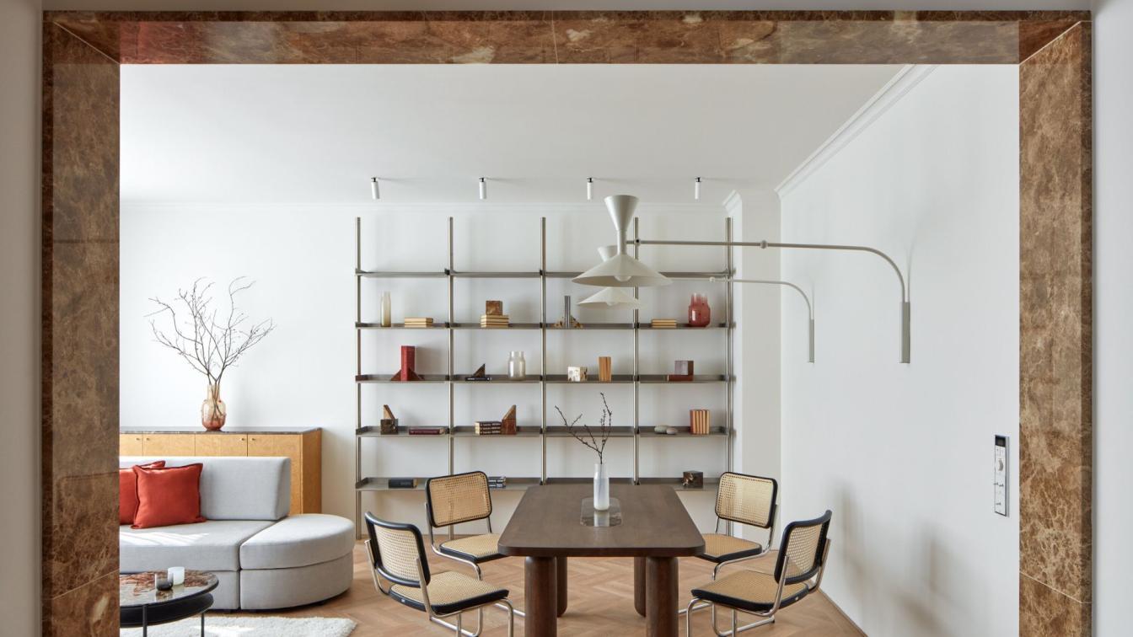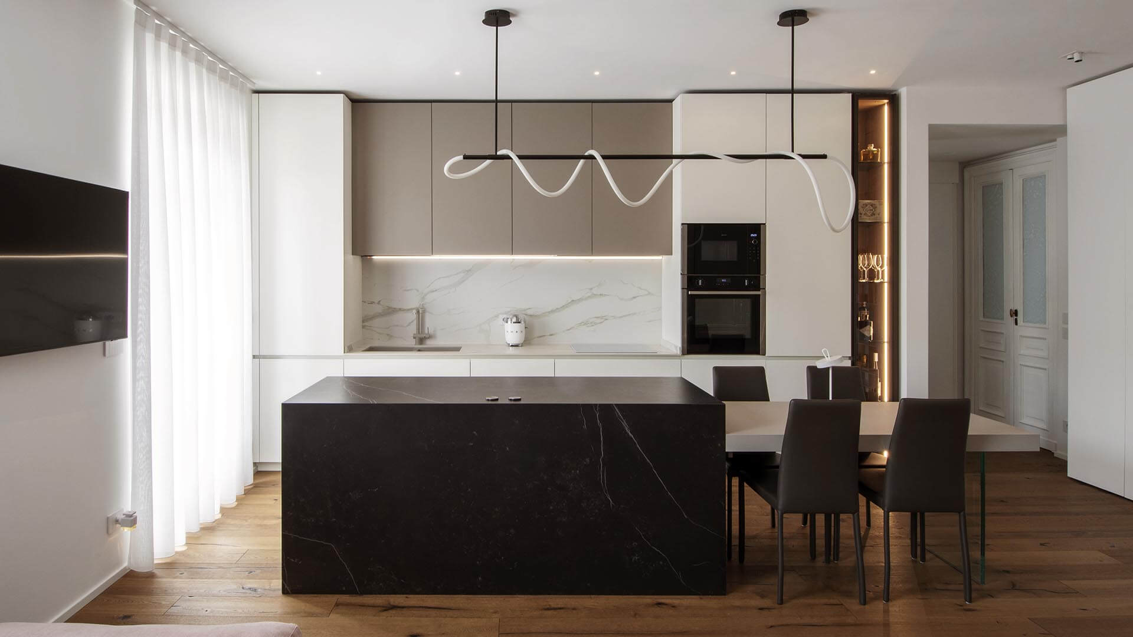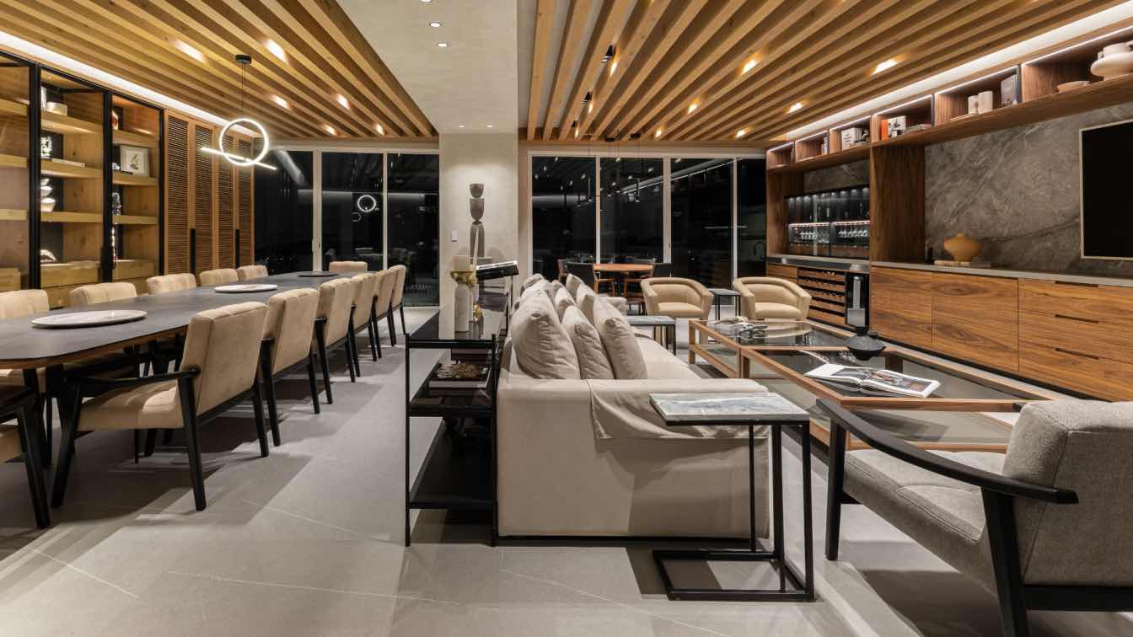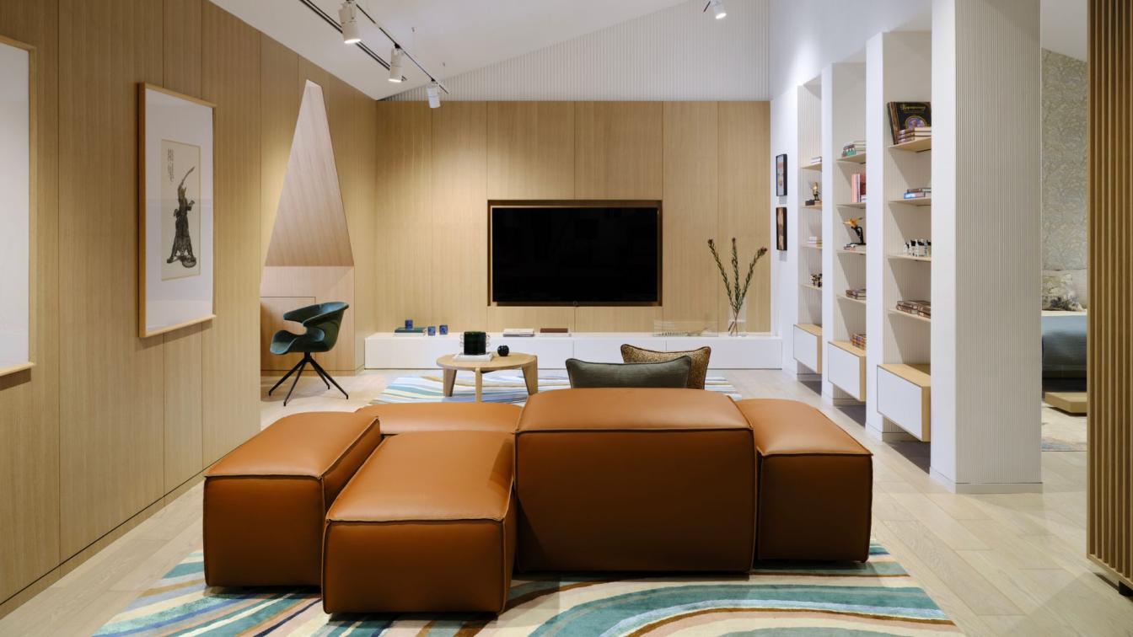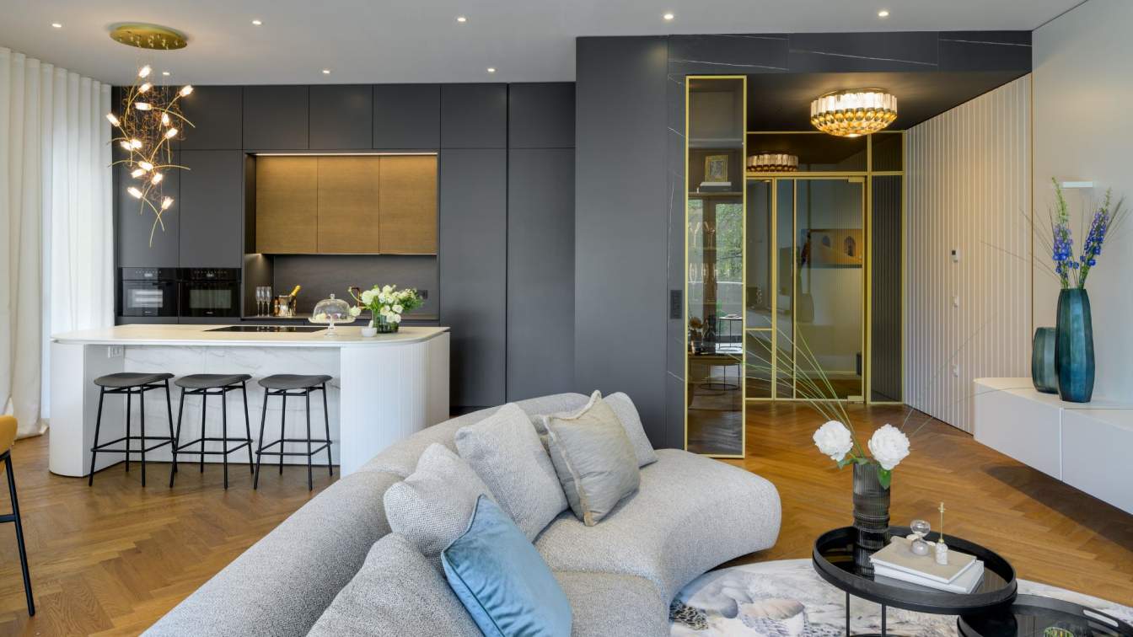Iva Hajkova Studio: The interior design of the apartment was influenced by both the investor and the location of the original functionalist building, which historically housed butchers and charcutiers. Inspired by this heritage, the entire design process kept the spirit of the butchery in mind, naturally leading to the name of the project: The Butcher’s Apartment.
This apartment has a distinctly masculine aesthetic, following principles of simplicity, material quality, and subtle austerity to create a minimalist ambiance enhanced by the contrasts of premium materials and intriguing geometric details. The interior’s color scheme also harmonizes with the investor's collection of modern artwork, adding subtle color accents that complement the art on the walls.
The materials chosen reflect the building’s functionalist roots and location in the heart of the old city—stone, terrazzo, wood, and chrome details. For the wood, we explore all possible variations, from solid wood to veneer and root veneer, in the spirit of the butcher’s craft, which makes use of every part. The light-colored flooring, laid in a classic herringbone pattern but in a modern bleached tone, brightens the space with reflected daylight. Darker wood in the furniture adds a touch of elegance and balances the apartment’s proportions harmoniously.
Metals like chrome and stainless steel bring a soft gray glow reminiscent of the knives and metal counters in a butcher shop. The lighting elements playfully evoke sausage links, while other minimalist decor mimics various delicacies from pâté to pressed meat. Textiles suggest the color of fresh meat, while marble cladding reflects its texture. Essential condiments like mustard, BBQ sauce, and horseradish inspire the bathroom’s colors, while the spices of pepper and paprika give a warm touch to the bedroom.
All of this is woven together so that the story remains concealed from the uninitiated—until they discover it for themselves...
































About studio / author
Iva Hajkova Studio deals with the design and implementation of interiors for mainly residential projects. We have a very individual and personal approach. We combine rational and emotional qualities and create timeless design. Each of our implementations carries a client's story. We connect the location, the house and the apartment into a pulsating whole. Management of the complete implementation is an integral part of the cooperation.

