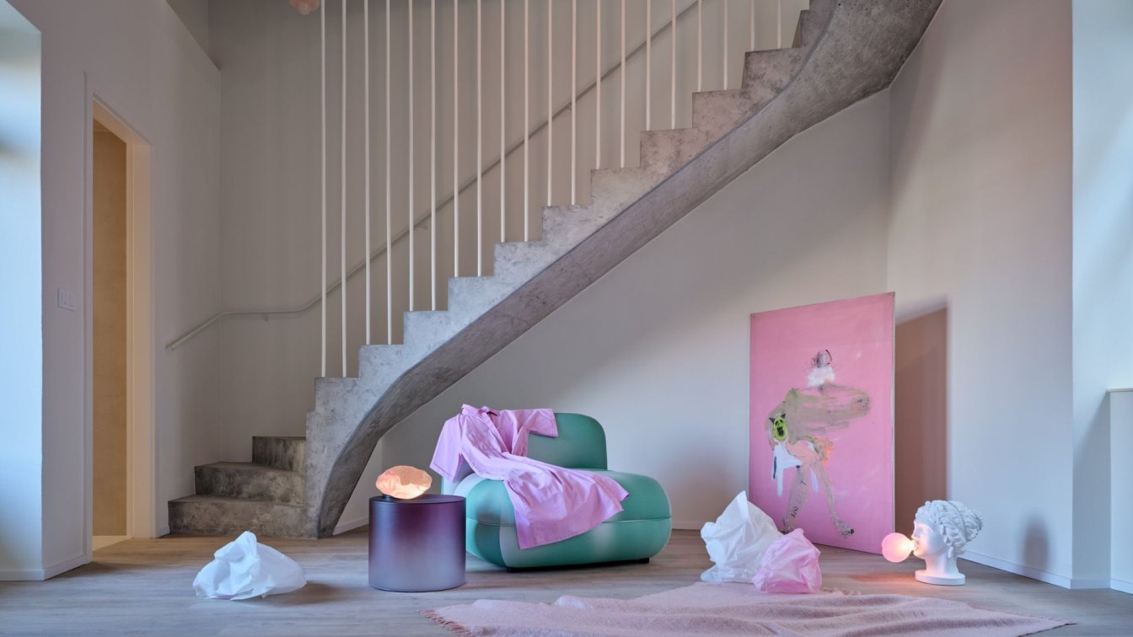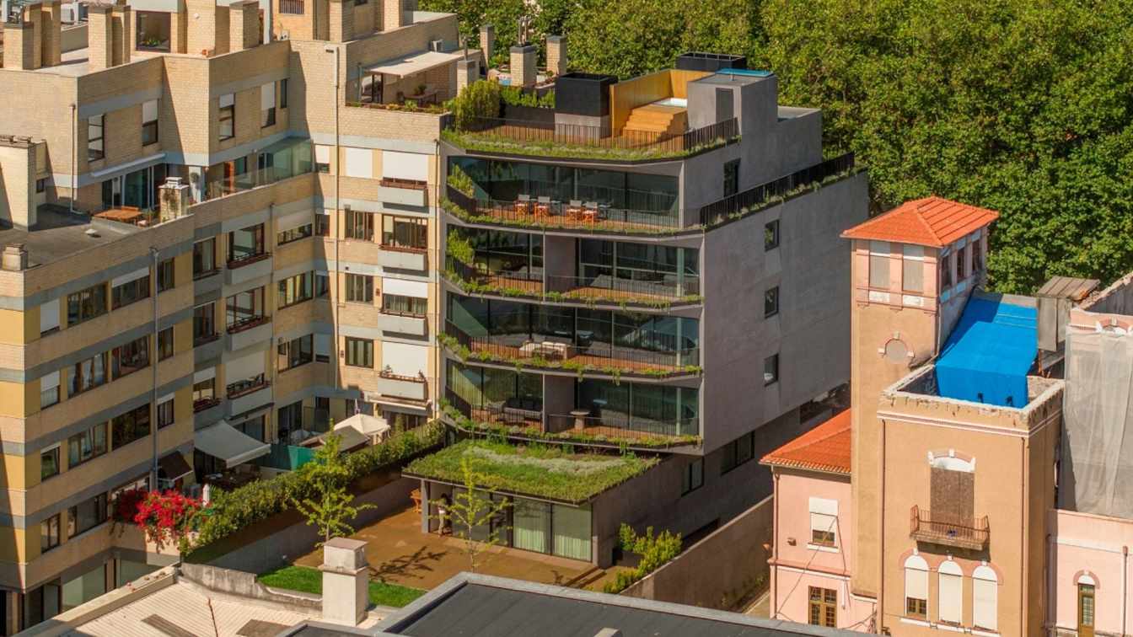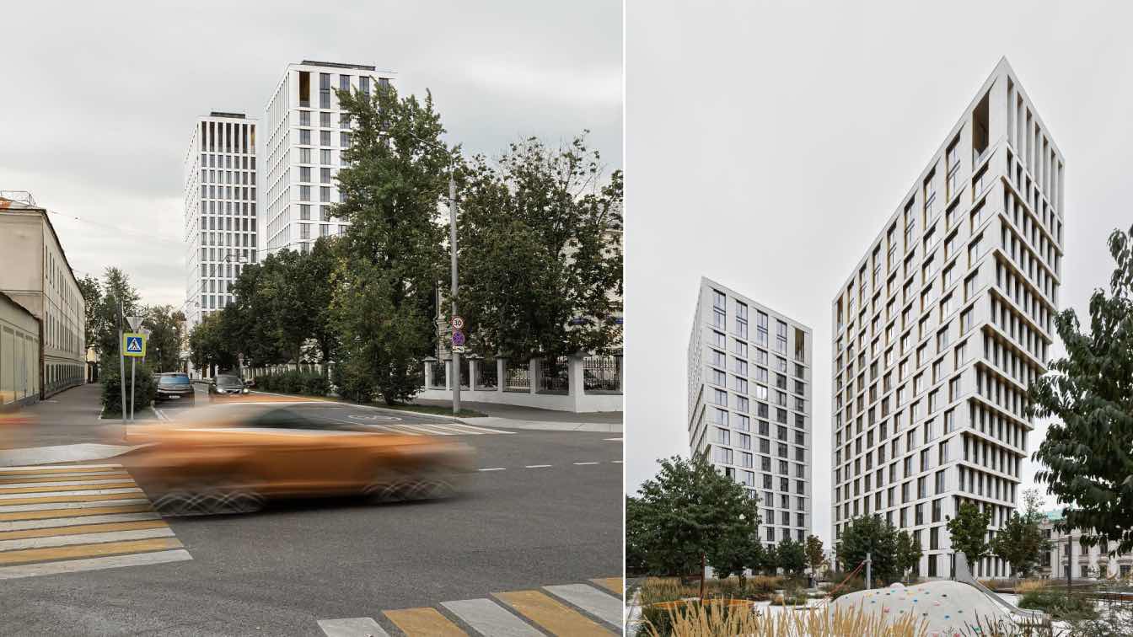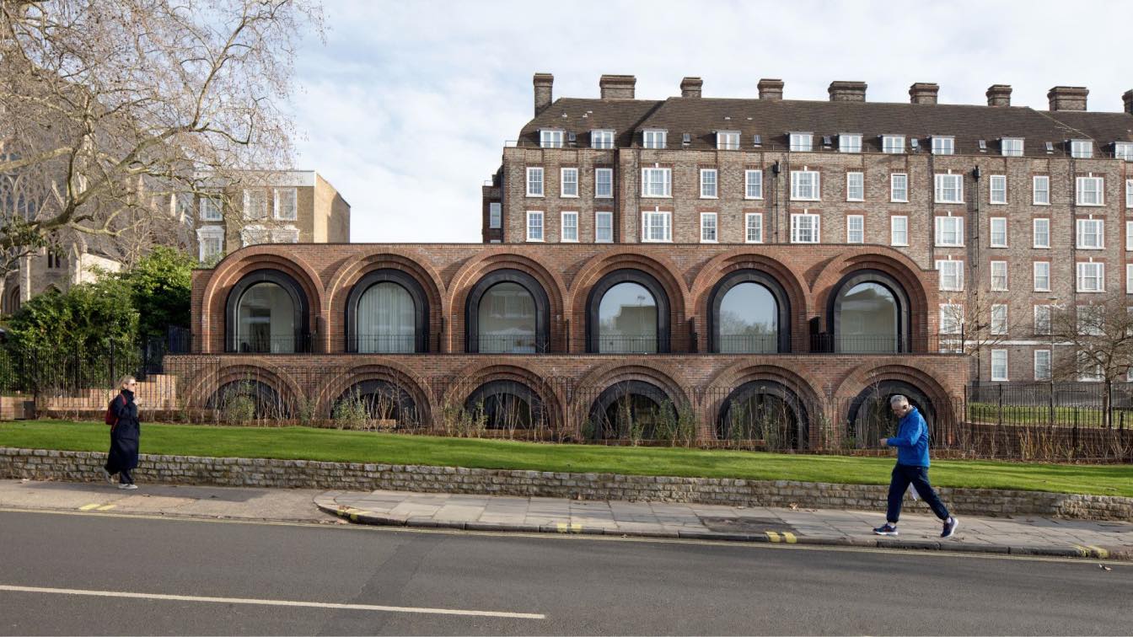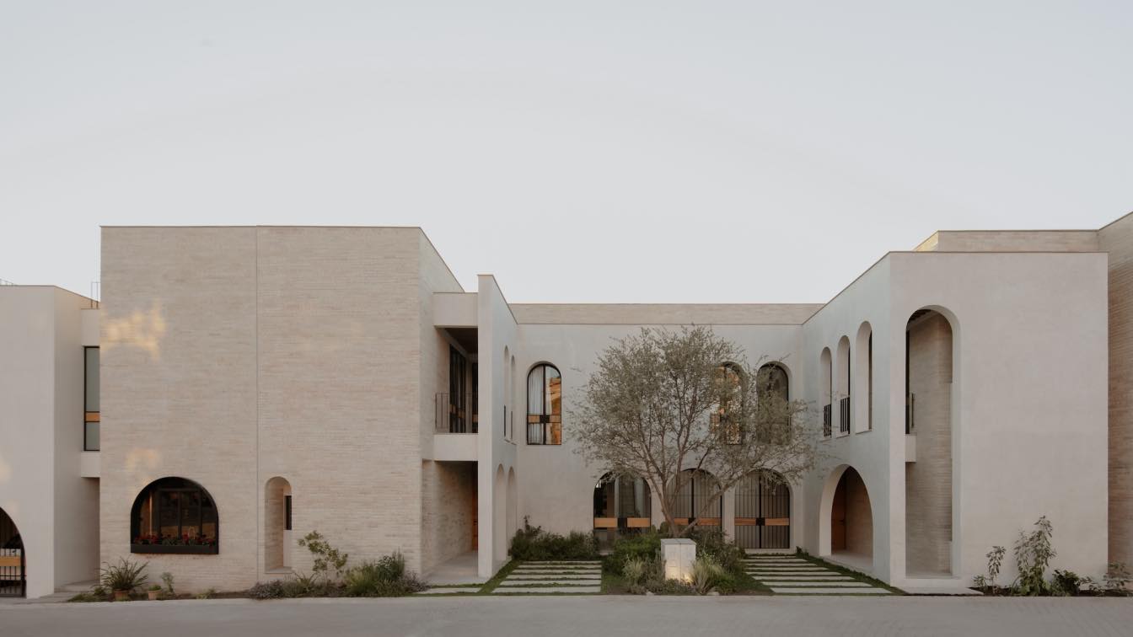Honoring the Original and Reviving It with Modernity
Plus One Architects: In Prague's Nusle district, a redevelopment project at Boleslavova 3 has brought new life to a courtyard gallery building from the turn of the 19th and 20th centuries. The reconstruction preserved the historical essence of the structure while enhancing its common spaces and creating apartments with modern layouts tailored to contemporary living needs. The floor plan allowed for the creation of 15 unique residential units, offering views of the Nusle Valley. New striking interventions are represented by an unconventional palette of powdery shades that runs throughout the entire house.
Courtyard Gallery Building
The comprehensive transformation of the building focused on creating compact layouts and spatial details, redefining several outdated functions of the structure. The galleries, previously serving as common open-air walkways with entrances to the units, now take on the role of private balconies. The facade, in a light cashmere tone, has been insulated on the rear side of the building. The distinctive character of the courtyard is emphasized by the arched ceiling of the galleries, softened by ceramic chess-patterned tiles and the subtle metalwork of the railings. The courtyard, accessible to all residents, is complemented by well-maintained front gardens belonging to the ground-floor apartments. The gabled roof, covered with concrete tiles, is opened up by generous studio windows.
Common Spaces
The focus was placed on the common spaces, which historically held a representative role in urban residential buildings. The same principle has been applied here, preserving both the original layout and, to some extent, the material design. The stucco walls of the hallways, rendered in powdery shades of grey and pink, draw inspiration from period murals—their irregular patterns subtly reference to decorative elements of local historical buildings. Complementing these tones are the dark-toned paneled entrance doors to individual apartments and mailboxes made from mottled brown veneer. The hallway floors combine cast flooring with areas of small-format tiles, thoughtfully arranged in front of apartment entrances.

Staircase
The centerpiece of the shared spaces is the original curvilinear staircase, whose stone steps were gently brushed and finished with a protective coating. The rough texture of the steps creates a distinctive contrast to the vividly colored walls of the corridors and the apartment entrance doors. The spiral form of the staircase is highlighted by a subtle linear lighting that winds through all the floors. The lighting design was developed in collaboration with the designers and engineers from the Penocze studio.
Layout of the Apartments
Each apartment unit is unique, with no layout repeated across the floors. “The apartments on the first and second floors were redesigned to better suit contemporary living – with more spacious bathrooms, improved layouts, and some even having balconies. The reinforcement of the ceilings with concrete slabs not only enhanced the structural stability of the floors but also added an attractive visual element in the form of exposed concrete ceilings. Between the first and second floors lies the only maisonette in the house, featuring its own entrance directly from the street. The most extensive modifications were made in the attic, where the former loft space was divided into four units of varying sizes. One of the key challenges was avoiding suspended ceilings while maximizing the placement of skylights, even in spaces like bathrooms. Rounded lightwells above the bathroom doors bring daylight into the entry corridors. Natural lighting was a priority in the attic and was successfully integrated into rooms across other floors as well,” explains architect Kateřina Průchová, describing the layout solutions.
Apartment Interiors
The new layout of each apartment has created an ideal framework for adapting them to the individual needs of future residents. All units share a unified standard that includes flooring with integrated electric heating and modern bathrooms combining earthy and white tones. These are complemented by heated towel rails and sanitary fixtures from the brands Grohe and Laufen. In the ground-floor apartments, original structural elements such as barrel vaults and niches have been preserved, enhancing the historical character of the residential house while providing both visual and functional value. A show apartment on the ground floor, designed also by Plus One Architects, features a stainless steel kitchen with red-pink glazed tiles by the Dutch brand Palet and practical profiled shutters for privacy and cooling during hot summer days. The building’s only maisonette stands out for its monolithic concrete staircase. Additionally, the top floor is equipped with air conditioning units to ensure a comfortable indoor climate.
Investor
The approach of Plus One Architects studio is based on discovering and highlighting the qualities of existing spaces in a modern way, driven by an understanding of the individual needs, visions, and limitations of each client. “The success of the entire process was built on the freedom and trust we received from the investor, Castle Rock Investments. The client supported the otherness of our design and wasn’t afraid of bold solutions in materials and colors,” says architect Petra Ciencialová, describing the collaboration with the developer. The result is a developer project that is unusual for the Czech environment, respecting the historical character of the building while offering functional and aesthetically refined living spaces. Although the building is intended for private housing, it serves as a broader inspiration for the renovation of urban buildings with historical value.







































About studio / author
Atelier Plus One Architects was founded in 2020 by architects Petra Ciencialová and Kateřina Průchová. They began their collaboration with the renovation of a private contemporary art gallery in the centre of Prague. This was followed primarily by refurbishing flats and houses in Prague and the surrounding areas. However, in a short time, the studio managed to expand beyond the capital city, and their projects can now be found across the Czech Republic. Notable projects that attracted interest from both professionals and the general public include a new extension of a spa in Třeboň, South Bohemia, and the renovation of an apartment in Karlovy Vary. Currently, they are working not only with private clients but also on larger developer contracts.
The vision of Plus One Architects is to bring added value to their projects that exceed the usual expectations of a brief. They believe that quality architecture requires time, open communication, mutual respect, and trust between the architect, investor, and builder. They strive to incorporate all these aspects comprehensively into their work.
In 2023, the studio formed a multidisciplinary team with other creative professionals with the aim of collaborating on the design of the Czech pavilion for EXPO 2025. They received the Jury Prize for their design, titled Czech Mush Room. This interdisciplinary collaboration opened up further development opportunities for the studio and its Plus activities in the form of cultural events, which enable mutual support, promotion, and above all, inspiration.
The studio currently also includes Tereza Thérová, Kristýna Sedláková, Lucie Laštůvková, and Tatiana Šebová.

