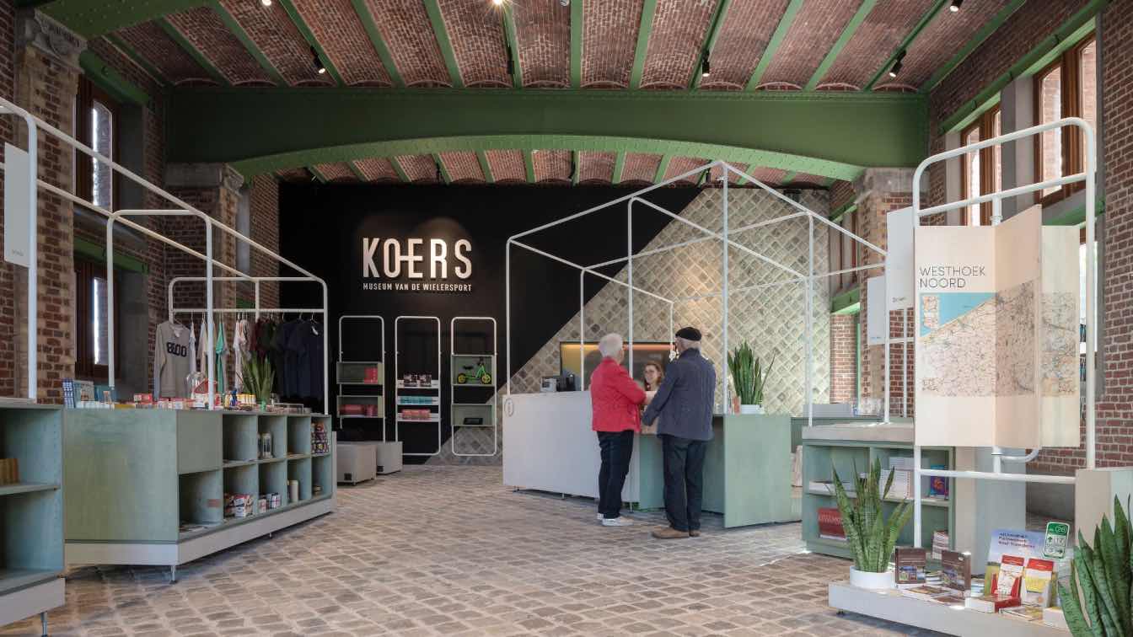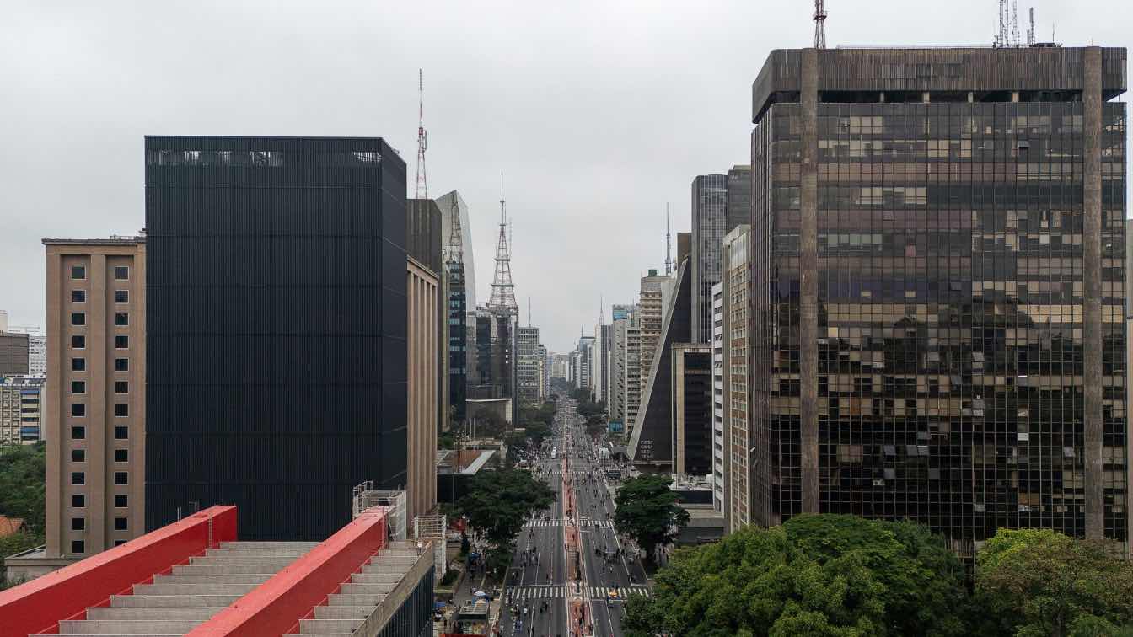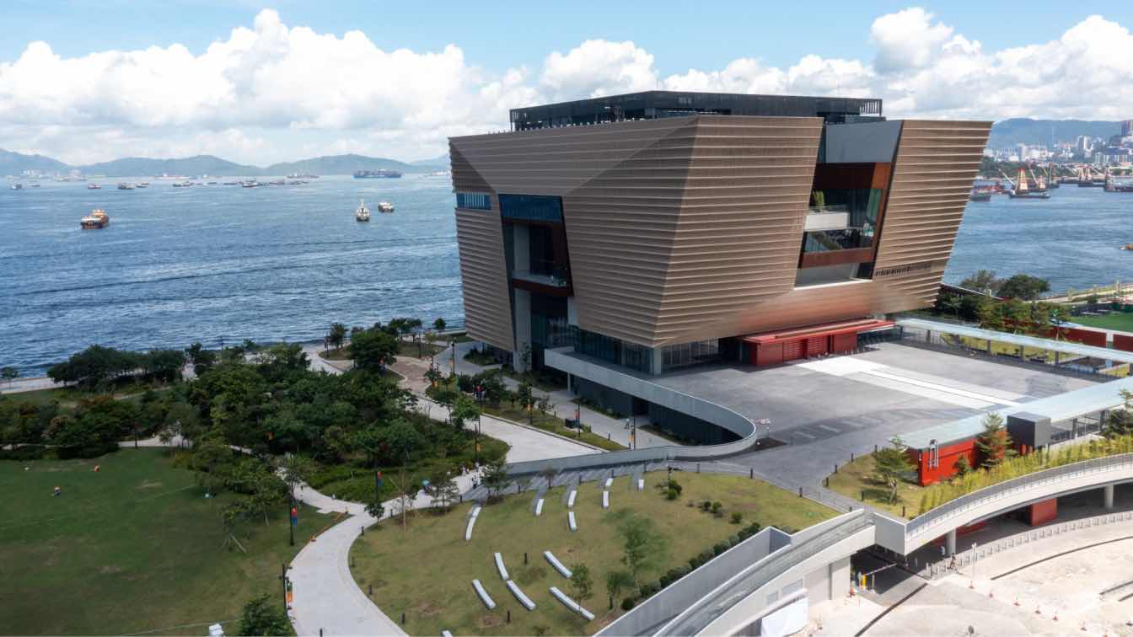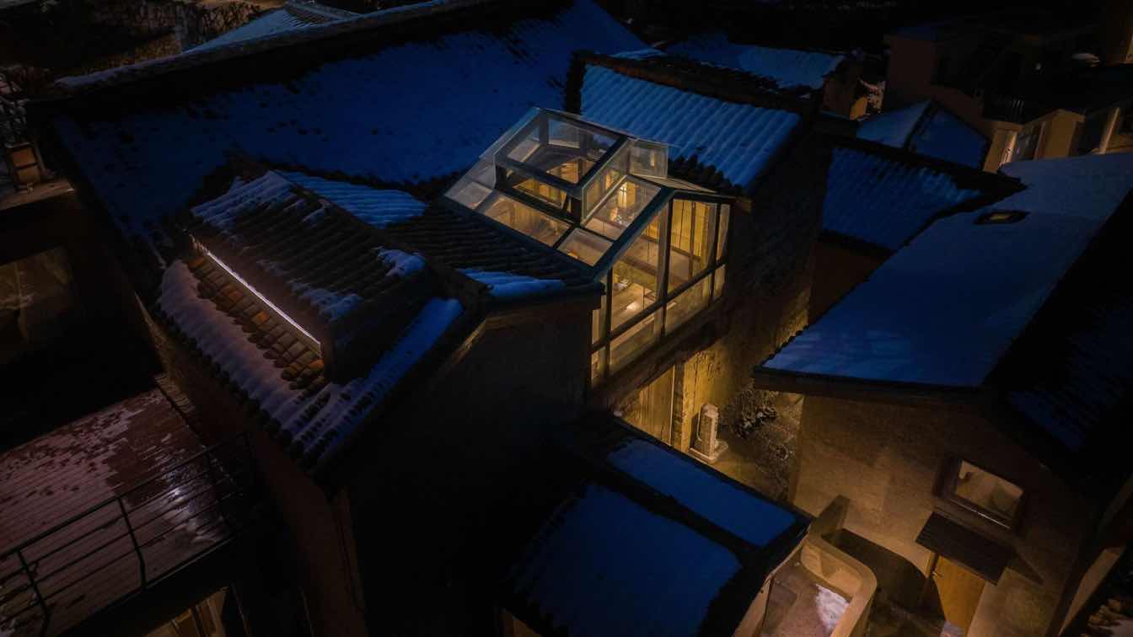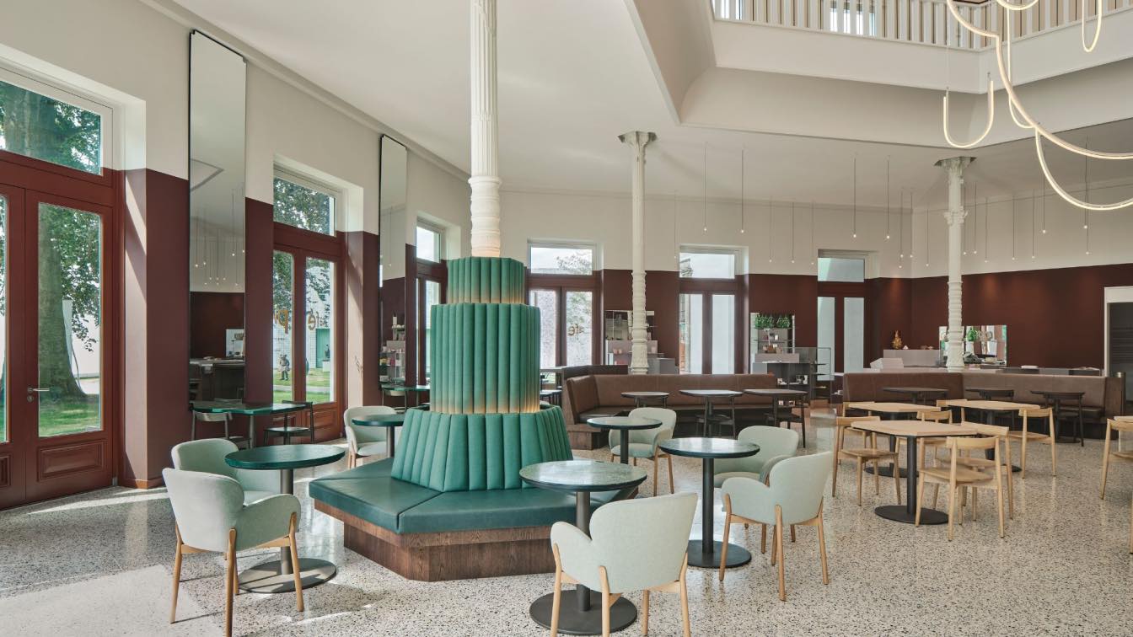ZOOM architecten: What makes this project unique is the way restoration, renovation, infill, expansion and scenography come together and result in a total project. The Cycling Museum is transformed into a contemporary place whose socio-cultural significance far exceeds its museum function. We deliberately did not opt for a thorough total restoration, but rather for bringing back the original spirit of the stately building.
In addition to the necessary transformation in terms of accessibility and fire safety, the design focuses on the intrinsic qualities - known and forgotten - of the former Arsenal, such as its spaciousness and materiality. A new building extension gives the monument a second face that enables new relationships with its immediate surroundings. The transformation of the museum garden into a public outdoor space and the integration of a FOP (bicycle collection point) place the site in the wider network of its surroundings.







































































