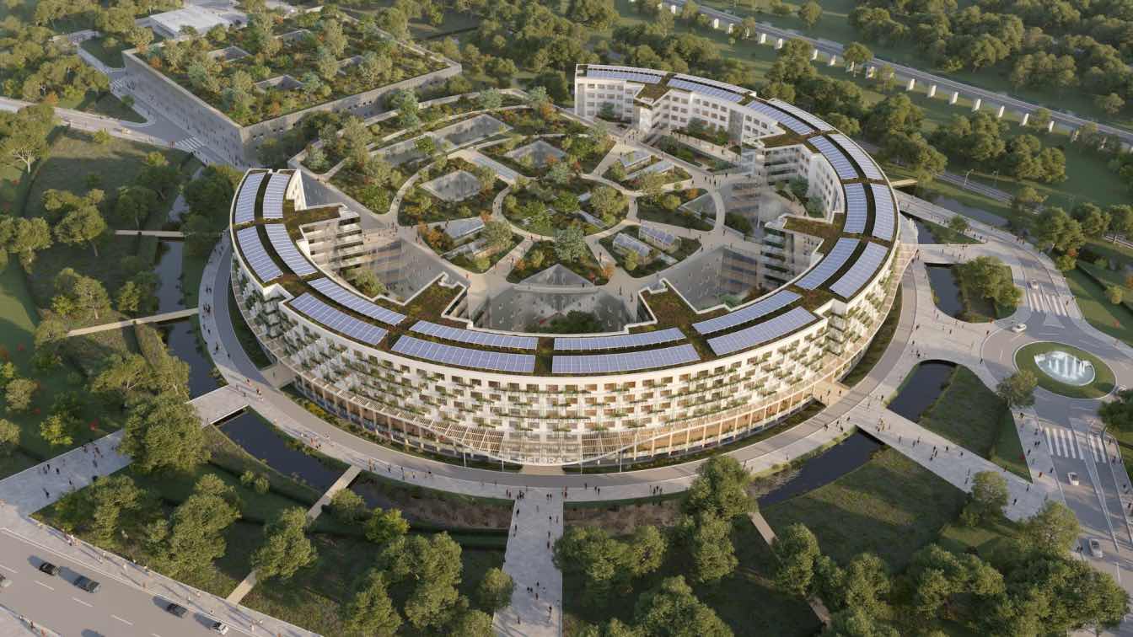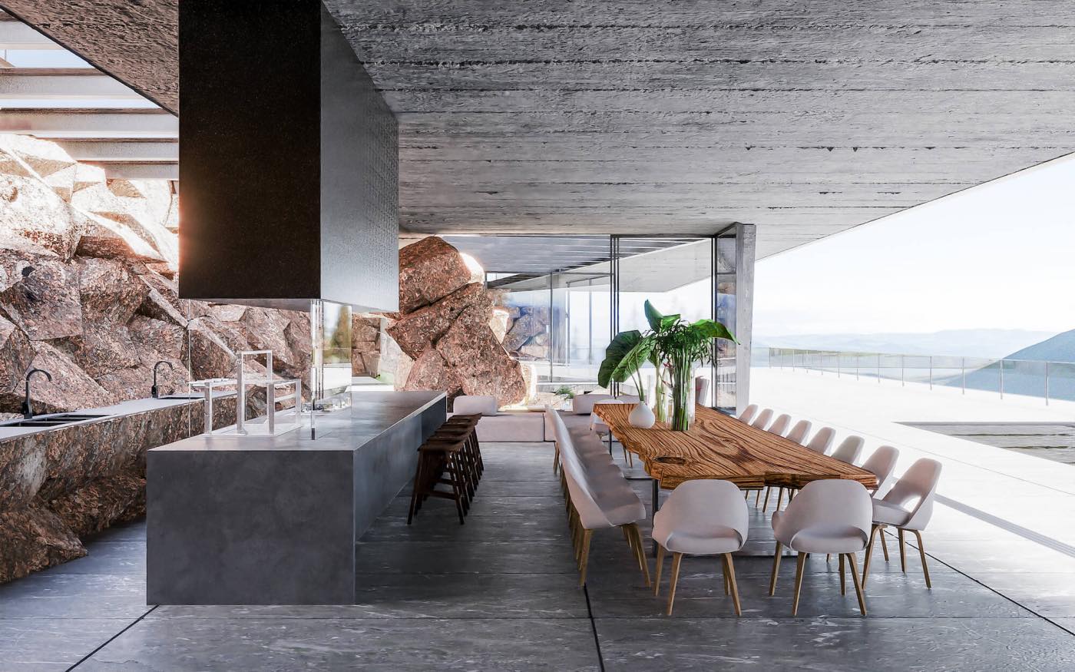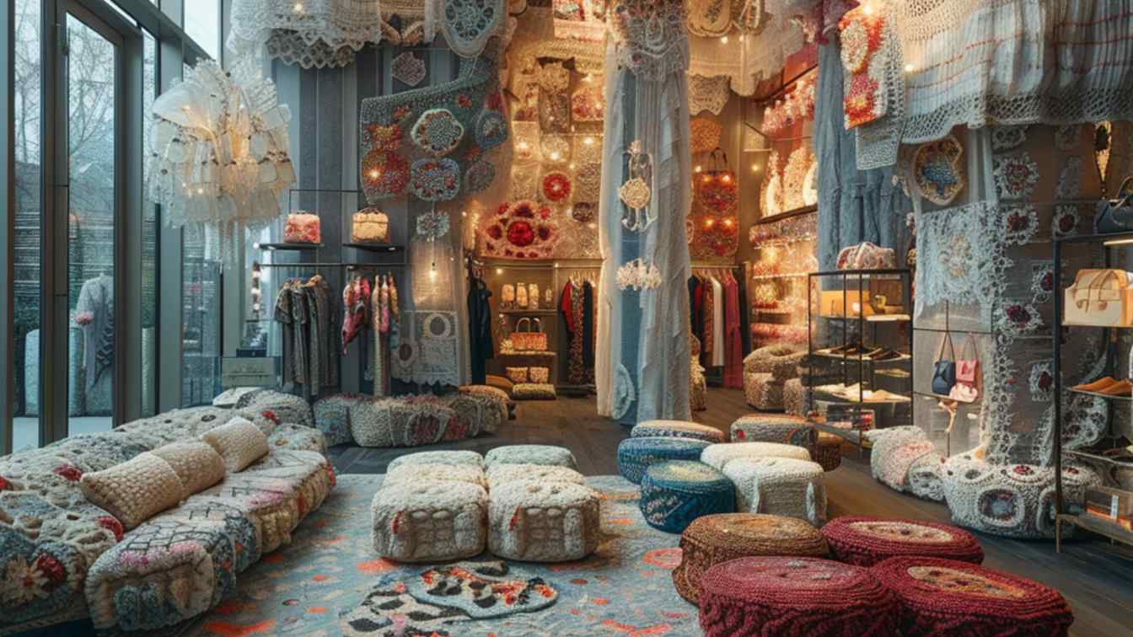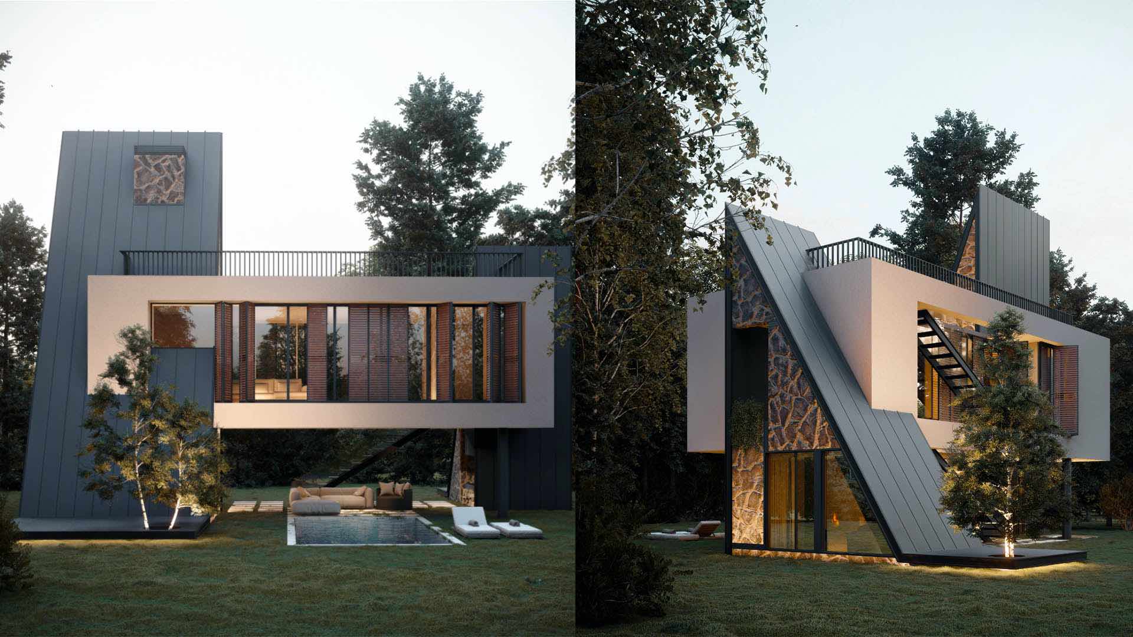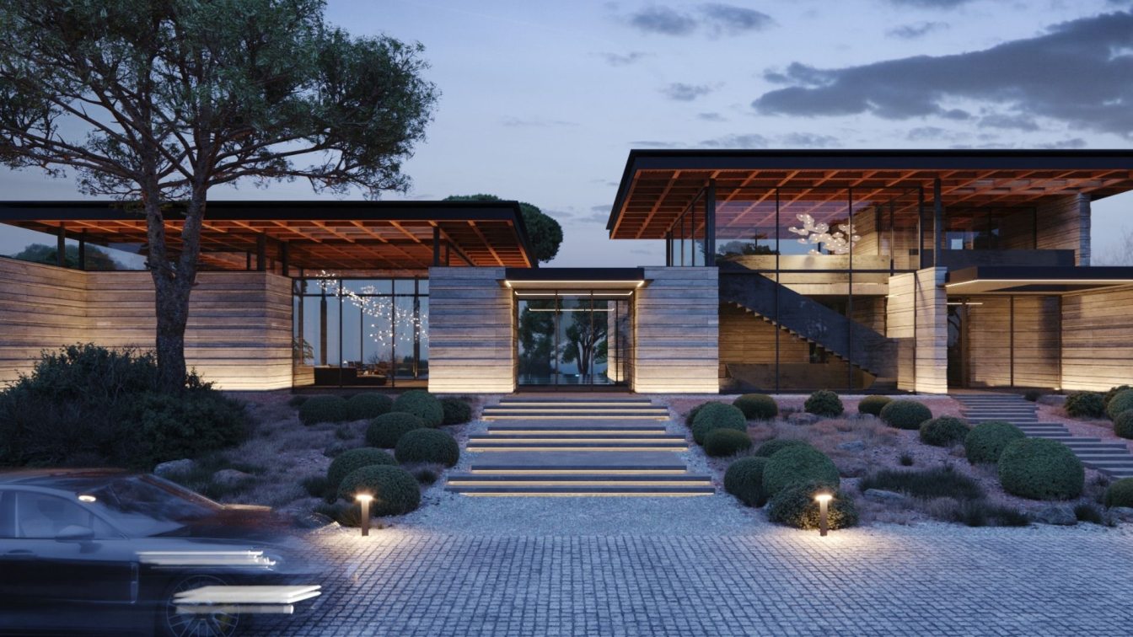Vincent Callebaut Architectures: Our vision for the hospital of the future is to challenge traditional models to provide more humanistic and patient-centered healthcare to improve their experience during their hospital stay and optimize their recovery time, while attracting and retaining the best health professionals from Belgium and Europe in Wallonia in a peaceful working environment.
To take care of the health of patients and the well-being of staff on the one hand, and to take care of the landscape and the surrounding urban fabric of future hospitals on the other hand, sustainability is the key word of our design urban and architectural.
With the construction of 5 new hospitals, this network is on the way to becoming the largest Walloon hospital network. It's about building more than a network, but a real brand image of innovative hospitals based on the following five pillars: organizational efficiency, sustainability & circular economy, off-site hyper-standardization, well-being & biophilia, as well as the landscape opening of sites towards the city.

PILLAR 1: ORGANIZATIONAL EFFICIENCY, A PROTOTYPE OF A RADIANT “COMPACT-LAYERS” HYBRID HOSPITAL
Our architectural bias was to imagine a building hybridizing two traditional hospital models, the “compact” hospital and the “layered” hospital, taking all the advantages of each of the two models to find a new super spatially efficient hybrid hospital in terms of organization and flow distribution.
Our canvas takes the shape of the “Power” logo.
The line of the “Power” logo represents the black block, with the Medical-Technical Block. Orthogonal, it is designed soberly on a 7m80 frame allowing it to be modulated functionally. It includes operating theatres, endoscopy and intensive care in level 2, technical and logistics premises in level 1, emergencies, and maternity on the ground floor. This Medical-Technical Block is perforated by patios letting in natural light and offering views towards open-ground gardens. Its roof is treated as a true fifth facade transformed into a medicinal garden open to strolling and resting.
The circle of the “Power” logo represents the white block. It brings together six accommodation units per floor from level 3 to level 5, the day hospital in level 2, consultations in level 1, administration, and visitor reception with its double interior street. height in the ground floor. This ring is perfectly controlled geometrically with a standardized chamber type every 2.5 degrees along its convex facade, every 2.65 degrees along its concave facade, and forming a complete stroke of 270 degrees.

Each accommodation unit is “T”-shaped and has a 45-degree spread divided into two symmetrical modules of 22.5 degrees. Each unit is centered around the nursing station, logistics premises, elevators. Between each accommodation unit there are integrated airlocks and double-flight emergency stairwells as at the Château de Chambord. In the axes of the Cardo-Decumanus, the duplex elevators dedicated to visitors are clearly engraved in hollow joints, which thus arrive at the end of each of the accommodation units without crossing flows.
Between the black block and the white block, between the line and the circle, an exterior street 10 meters wide separates them and allows the easy integration of a firefighter route while maximizing the supply of natural light. To connect them, oblique footbridges span the exterior street every 45 degrees in the axis of each of the “T”-shaped accommodation units.
Under the black block and the white block, visitor, patient, and staff parking lots are developed. In fact, we wanted the entire project to levitate on stilts to concentrate all the parking under its footprint, once again optimizing flows and thus fighting against the artificialization and waterproofing of the five sites. In addition, this parking lot is naturally lit and ventilated by moats and patios, and it makes it possible to integrate the arrival of all the innervation flows of the building through its technically easily accessible underside
This “Power” canvas therefore presents a radiant spatial organization optimizing the distances between the black block and the white block, the fire safety of the building, and the integration of urban flows (technical, logistical, humans) in each of the five sites.
This radiant canvas is easily recognizable and allows all future users (patients, staff, visitors) to unequivocally identify an hospital of the network and to easily navigate the facilities as if the five sites ultimately formed only one. only one.

PILLAR 2: SUSTAINABLE LOW-CARBON HOSPITALS, BASED ON THE CIRCULAR ECONOMY
The analysis of sober approaches and innovative solutions was carried out to identify the right balance in the choices between “Low-Tech” and “High-Tech” with a view to building flexible and low-carbon hospitals, integrating simple construction methods allowing scalability and mutability, bio-based materials, and renewable energies.
The mixed concrete-wood construction method:
The best construction method is the one that is used in the right place for the right purpose. We opted for a mixed constructive principle concerning the structure. The medical-technical block and the spine of the circular ring (including the central corridor and the bathrooms) are built in low-carbon concrete.
The accommodation ring, made up of rooms with convex facades and concave facades, is built from cross-laminated timber, more commonly called CLT.
These CLT panels will be used for the prefabricated structure of the facades and accommodation floors. From the inside, the wood will be visible on the ceiling and on the internal facade and will help to warm up the conviviality of the rooms. From the outside, white ceramic cassette cladding will give the five hospitals a lasting image.
The same goes for all the joinery in the bedrooms and curtain walls which is made of wood with external aluminum protection for the frames exposed to bad weather.

Manufactured in a dry process off-site, assembled quickly on site, CLT panels are ideally suited to the objectives of serialization, standardization and economies of scale advocated by the project.
The conjunction of these two construction methods “low-carbon concrete” & “cross-laminated timber” makes it possible to deliver low-carbon hospitals, with a low rate of greenhouse gas emissions during their construction.
Renewable energies and ICT:
Our first objective is to build five energy-saving hospitals in terms of consumption through a bioclimatic design which ensures natural ventilation and lighting, through high-performance insulation providing excellent thermal inertia to ensure comfort in winter and summer. Then, we propose to set up a geothermal network under the foundations of the building and to integrate a solar farm of photovoltaic and thermal panels on the roof of the accommodation ring to produce electricity and hot water in a short circuit.
With an area of 8000m², this solar roof is covered with an extensive plant layer made up of sedums and perennials which allows the undersides of the photovoltaic panels to be naturally cooled to optimize their performance.
ICTs are also a founding element of our design. They will be developed in coordination with the Contracting Authority from the automation of flows by robots to the development of the computerized patient file through the real-time optimization of energy consumption and production.

PILLAR 3: HYPER-STANDARDIZATION, INDUSTRIALIZATION AND REPETITIVITY
The standardization of structural frames and repetitive modules is the guiding concept in the design of the 5 sites.
The strength of our project is to present a canvas based on this hyper-standardization of the structure, the facades, the rooms, the care units, the operating theaters, the bathrooms, the furniture walls between the rooms, but also roofs, canopies, gardens, planters and car parks, all aiming towards maximum industrialization of design, ease of maintenance, and mutability offering flexibility.
This industrialized design results in an identical spatial identity for the five sites, easily appropriated by all users, whether visitors, patients, or caregivers. Our radiant screen provides increased ease of use, handling, orientation, and circulation within buildings.
From the repetitiveness of structural elements, facade panels, insulation and waterproofing complexes to the concept of the “all inclusive” type “furniture wall” separating the bedrooms, everything is designed to industrialize maximum possibilities. And therefore, necessarily to induce economies of scale in terms of costs and construction and maintenance times.
Non-standardization is the exception.
Finally, an intrinsic quality of our design is its spatial agility in terms of reversibility. In a circular economy, the best waste is that which is not produced.
The black block and the white block which are independent could very well be reconverted, one into logistics, sports or commercial space, the other into housing and/or office buildings.

PILLAR 4: A BIOPHILIC DESIGN AIMING THE WELL-BEING OF THE HEALING ENVIRONMENT
Based on the concept that the nature contributes to the reduction of patient anxiety and staff stress, to better pain management, to a more positive overall state of mind and to an acceleration recovery (physical and mental), our biophilic approach is based on the rapprochement of the individual and architecture with natural environment and endemic biodiversity.
In this well-being strategy focused on nature and life, plants are one of the raw materials of our architecture, its DNA and have many benefits beyond aesthetic enrichment:
- The fight against urban heat islands: By evapotranspiration of plants, revegetation helps to cool the temperature felt in summer by 3 to 5 degrees.
- The fight against pollution: By simple photosynthesis, vegetation captures CO2 particles and transforms them into oxygen under the action of solar radiation. Architecture is therefore “carbo-absorbing”, a new label which appears in Western countries.
- The fight against the waterproofing of soils: Fighting against the artificialization of soils by compacting buildings as much as possible allows better impregnation of rainwater into groundwater and protects the organic richness of the soils.
- Rainwater management: Green roofs allow better retention of rainwater and its storage for cleaning and irrigation water.
- Recycling of gray water: Gray water, which mainly comes from kitchens and bathrooms, can be purified by phyto-purification in lagoons where aquatic plants participate in the filtration of micro-organic waste. This gray water, once recycled, is then reinjected in a virtuous loop to irrigate the gardens and planters on the facade.
- Protection of biodiversity: Fighting against the extinction of pollinating species in urban areas, green roofs become preservation sanctuaries in the form of honey meadows cultivated for native biodiversity.
- The development of Urban Agriculture: Green roofs and greenhouses dedicated to permaculture market gardening are the new playgrounds for urban farmers. These new organic cultivation spaces have educational virtues of learning about the cycles of nature while renewing links between patients and nurses.
Public landscaped park with moats and aquatic swales around the hospital, medicinal garden and urban agriculture on the fifth facade of the medical-technical block, green facades along the road and railway axes, melliferous and protected solar roofs covering the ring of accommodation, all these benefits of biophilic architecture have been carefully considered to best integrate into the sustainable repository.

PILLAR 5: OPENING TO THE CITY
To be adopted by the population and local urban policies, the network must register its five new large-scale hospitals in the Walloon territory. Each hospital is thus a true gesture of landscape acupuncture to open to the public and people with reduced mobility sites that were, for the most part, industrial and rural, until then closed in on themselves.
This opening must be achieved through physical connections and programmatic complementarities which will be studied for each site according to its context, such as for example the creation of the new Boulevard Urbain de l'Est in La Louvière and the construction of a footbridge towards the "K" wing; the installation of the future interchange spanning the R5 on the Puits 28 site in Mons; or the dialogue to be developed with the heritage architecture of the historic Warquignies hospital.
Destination place where it is good to live, have fun, be treated, and above all be treated. From the territorial scale to the “patient-centric” approach of the five new hospitals, our project aims to create
sustainable and exemplary hospital eco-districts in terms of sustainable development, agility of use and high-quality health environment.
This is the vision we are proposing for the construction of the 5 new hospitals in the network. A strong, efficient, and committed vision responding to the climate challenges of ecological and energy transition of our time. This vision is contextual. It wants to “take care” of its territory by embodying the industrial mining and steelmaking past of Wallonia and by writing the future history of a region whose heart wants to beat again by becoming a hospital center of excellence radiating throughout the Europe and the World.








