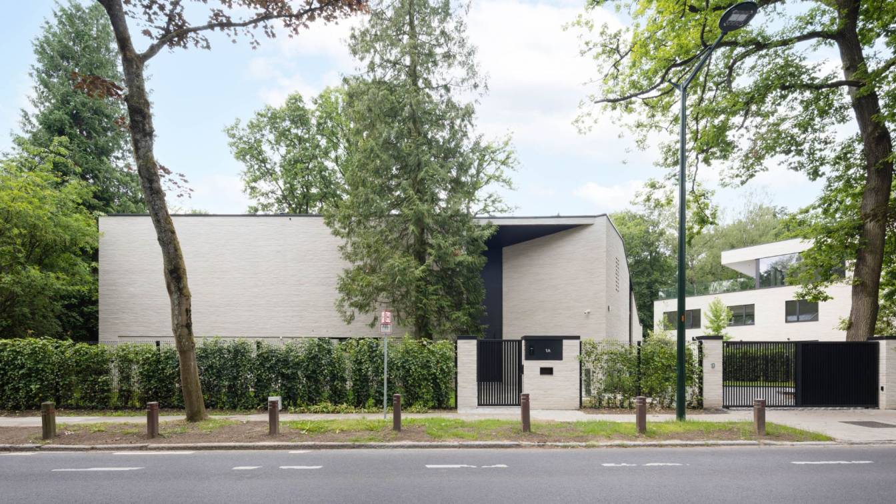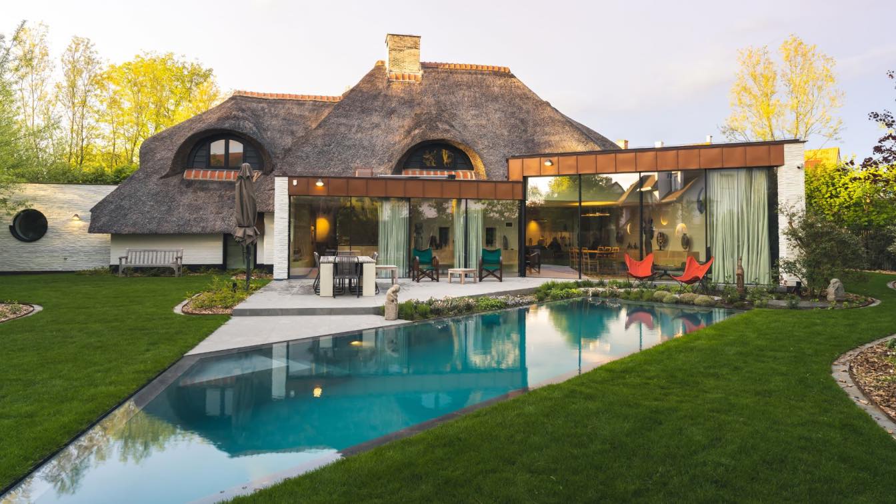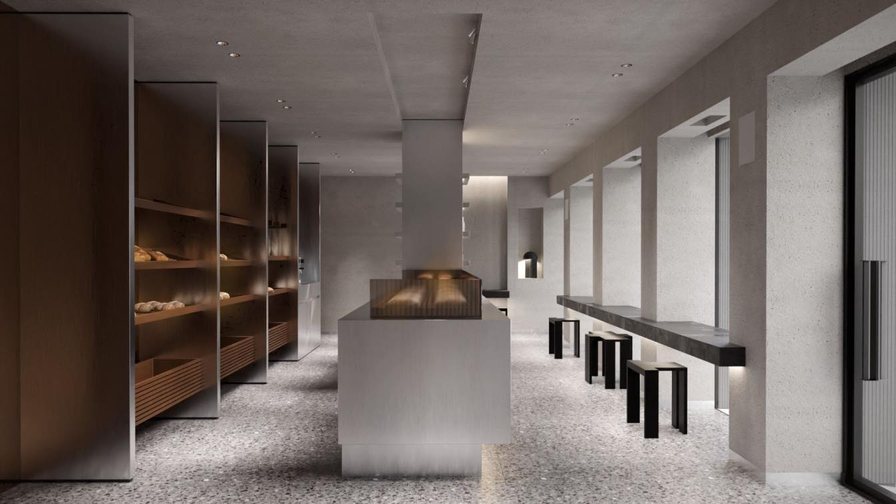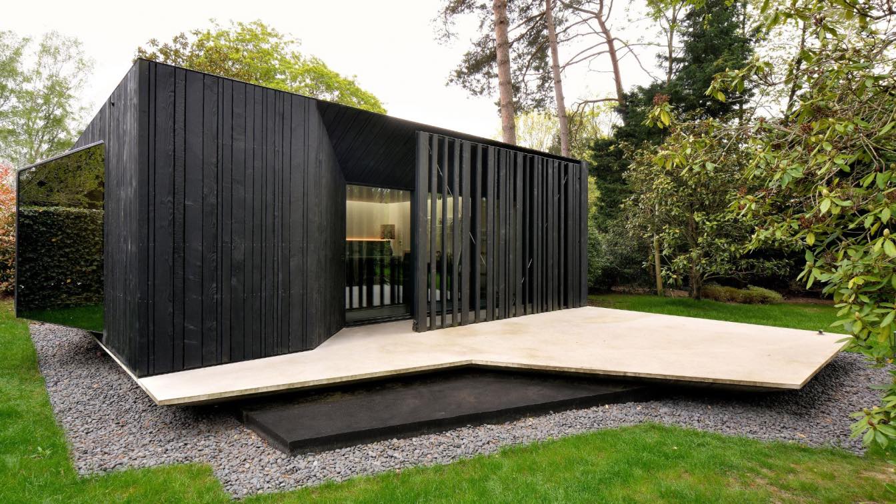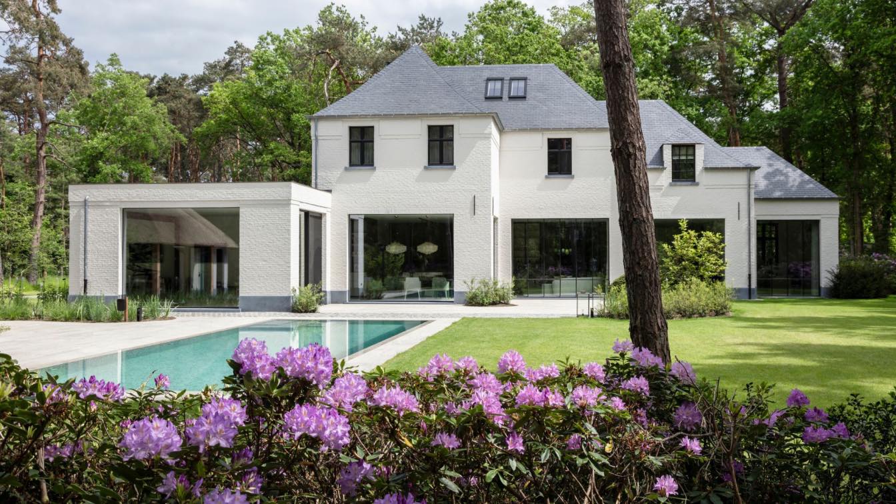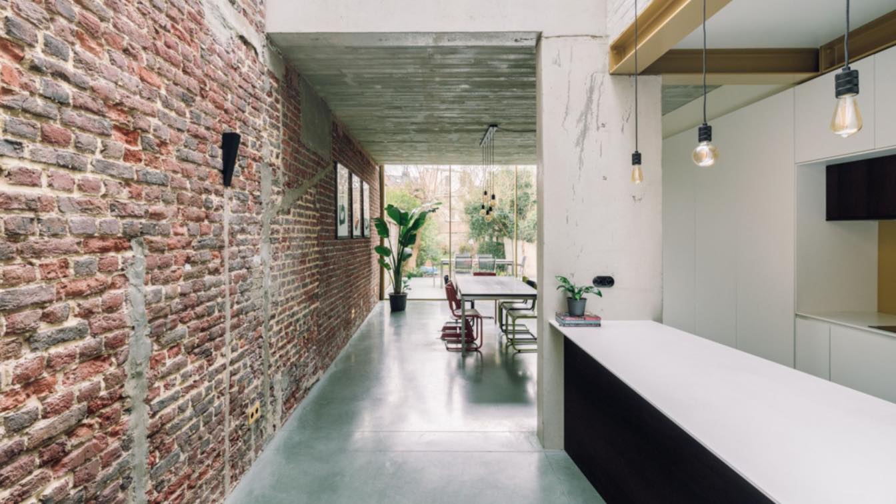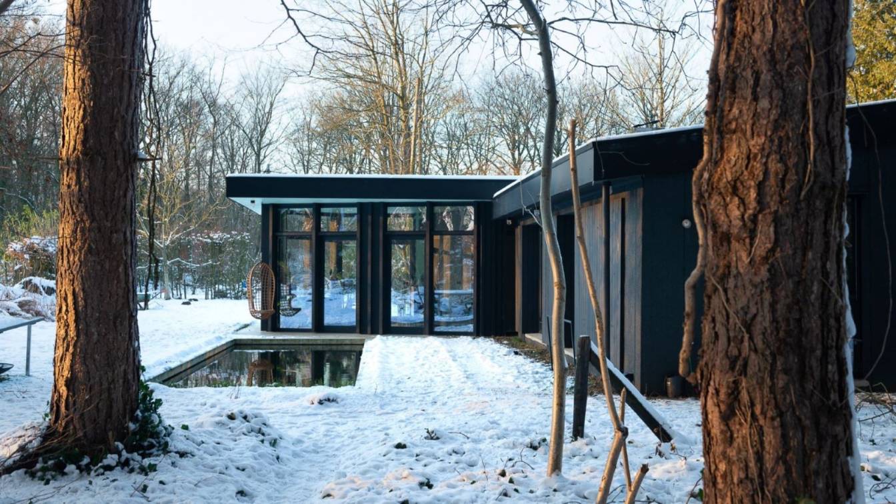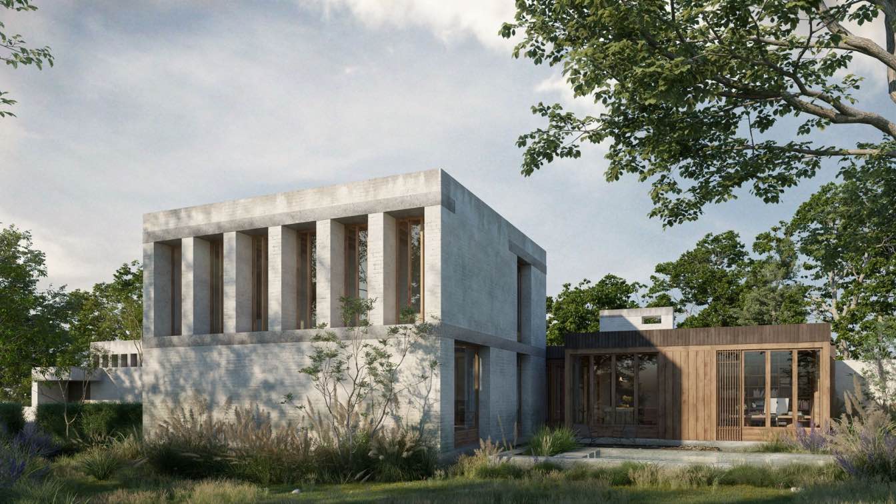This villa is a beautiful example of a functional design. The simple lines and unadorned surfaces give it a clean, modern look that is perfect for the luxury neighborhood it is located in. The north facade of the villa faces the street, and the backyard gets full sun all year. The villa is well-suited for entertaining, with a large living room and...
Project name
Villa Myrtille
Architecture firm
Ohra Studio
Location
Ukkel, Brussel, Belgium
Photography
Alexandre Van Battel
Principal architect
Zlata Rybchenko
Collaborators
Eric Straner Architecte (Execution architect)
Construction
Eric Straner Architecte
Supervision
Eric Staner Architecte
Typology
Residential › Villa, The project is composed of a building of 4 apartments and a villa that are all located in the same complex in a luxury neighbourhood in Brussels
This is a renovation of a typical Zoute villa with white brick and thatched roof. Though the house had a great charm it was also very dark with very small spaces. Therefore a glass extension with minimal windows was added and spaces were connected in a continuous and more open layout.
Project name
Renovation of Old Cottage Villa
Architecture firm
Architects Claerhout - Van Biervliet
Photography
Jan Verlinde, Andreas Vanwalleghem
Principal architect
Xaveer Claerhout, Barbara Van Biervliet
Interior design
Architects Claerhout-Van Biervliet
Lighting
Apure, Occhio & Kinetura
Material
With white painted brick and thatched roof
Typology
Residential › Cottage style with contemporary extension
Belgian, award-winning chocolatier Joost Arijs opens 'The Bakery' and combines new take on baking craft with statement interior architecture by Glenn Sestig Architects.
Architecture firm
Glenn Sestig Architects
Principal architect
Glenn Sestig
Collaborators
Glenn Sestig Architects, Joost Arijs
Typology
Commercial › Bakery
Private Art workshop in Brussels, in the heart of the Villa Nisot 's ( a modernist house) Garden. The artist pavilion is located in the back of a lush garden and conceived as intimate, introvert and hidden architecture. The volume is constructed on a ‘floating’ aerial-wing concrete platform with totally asymmetrical shape to create the perception o...
Project name
Wood Art Pavilion
Architecture firm
Labscape Studio
Location
Brussels, Belgium
Photography
Nicolas Schimp
Principal architect
Tecla Tangorra, Robert Ivanov
Design team
Tecla Tangorra, Robert Ivanov
Collaborators
Emmanuel Batiot, Claudio Russoniello
Interior design
Labscape Studio
Structural engineer
Formes & Structures Sprl Brussels
Landscape
Labscape Studio
Tools used
Rhinoceros 3D, AutoCAD
Material
Burn wood, concrete, wood
Typology
Cultural › Pavilion, Private studio for Artist
For a family in Keerbergen, Mieke Van Herck designed a home that unfolds like a warm cocoon to its inhabitants. With the man of the house staying abroad most of the time, family connection was the key word for the design and construction of this house.
Project name
Residence OF
Architecture firm
Mieke Van Herck Architects
Location
Keerbergen, Belgium
Photography
Annick Vernimmen
Principal architect
Mieke Van Herck
Interior design
Mieke Van Herck Architects
Material
Brick, Wood, Glass
Client
A family in Keerbergen
Typology
Residential › House
The existing outdated extension of this terraced house is completely replaced. The program of the new extension includes a large dining room with kitchen, a toilet and a laundry room. At the request of the client, the kitchen had to be hidden from view from the dining area.
Architecture firm
Studio Kloek
Photography
Hannelore Veelaert
Principal architect
Pieter Cloeckaert
Design team
Pieter Cloeckaert and Laura Spelier
Interior design
Studio Kloek
Structural engineer
Studieburo Tom Bisson
Visualization
Studio Kloek
Material
Concrete grey and green, steel, glass, gold colour, red bricks, aluminium (gold colour)
Typology
Residential › House, Extension
One summer evening, the idea took shape when it turned out that both client and architect were big fans of the residence featured in the movie “A single Man”, a house built in California by Lautner. That shared love brought about instant chemistry. The architect based his design on the principle of the viewfinder of a camera, a reference to the pro...
Architecture firm
David Bulckaen Architect
Location
Brasschaat, Belgium
Photography
Mr Frank, Koen van Damme, David Bulckaen
Principal architect
David Bulckaen
Landscape
David Bulckaen Architect
Lighting
David Bulckaen Architect
Supervision
David Bulckaen Architect
Visualization
David Bulckaen Architect
Construction
HUYBRECKX / NOBHILL
Material
CLT (cross laminated timber), glass, black roofing and wood
Typology
Residential › House
Design for a house in research of a beauty of things imperfect, impermanent and incomplete. A beauty of things modest and humble. A beauty of things unconventional. Ongoing project.
Project name
House WSL – Casa Wabi-Sabi
Architecture firm
David Bulckaen Architect
Location
Oud Heverlee, Belgium
Principal architect
David Bulckaen
Typology
Residential › House

