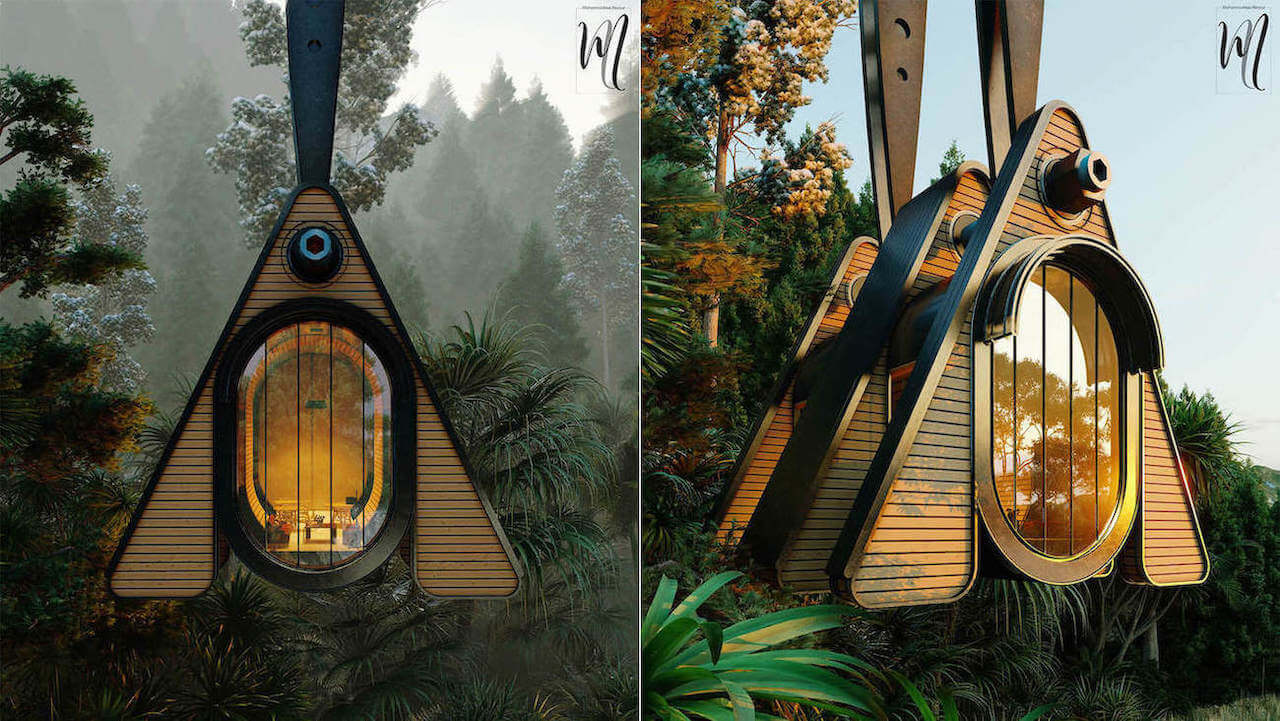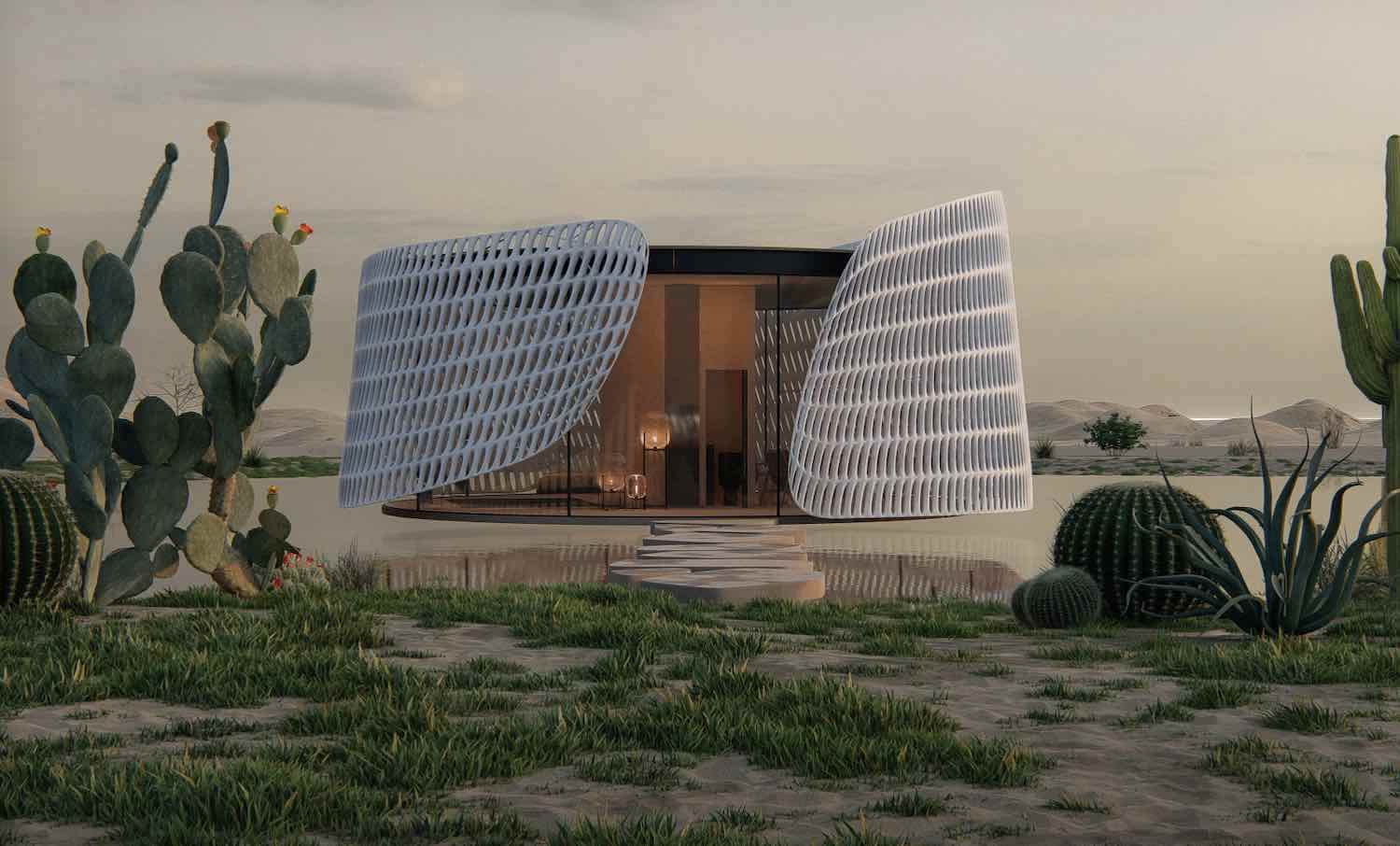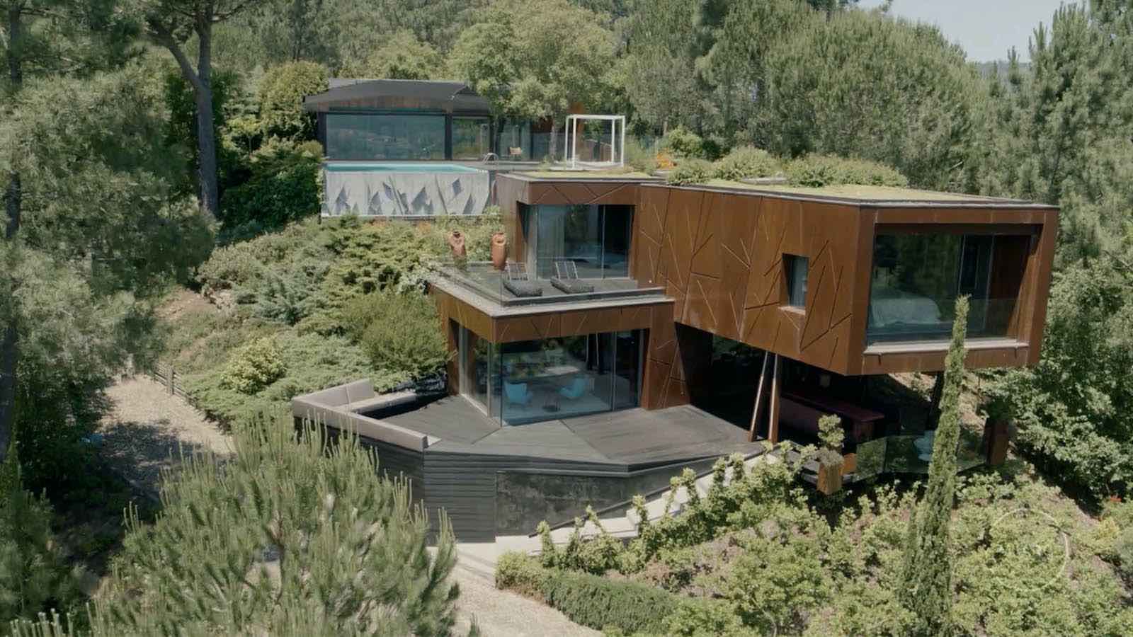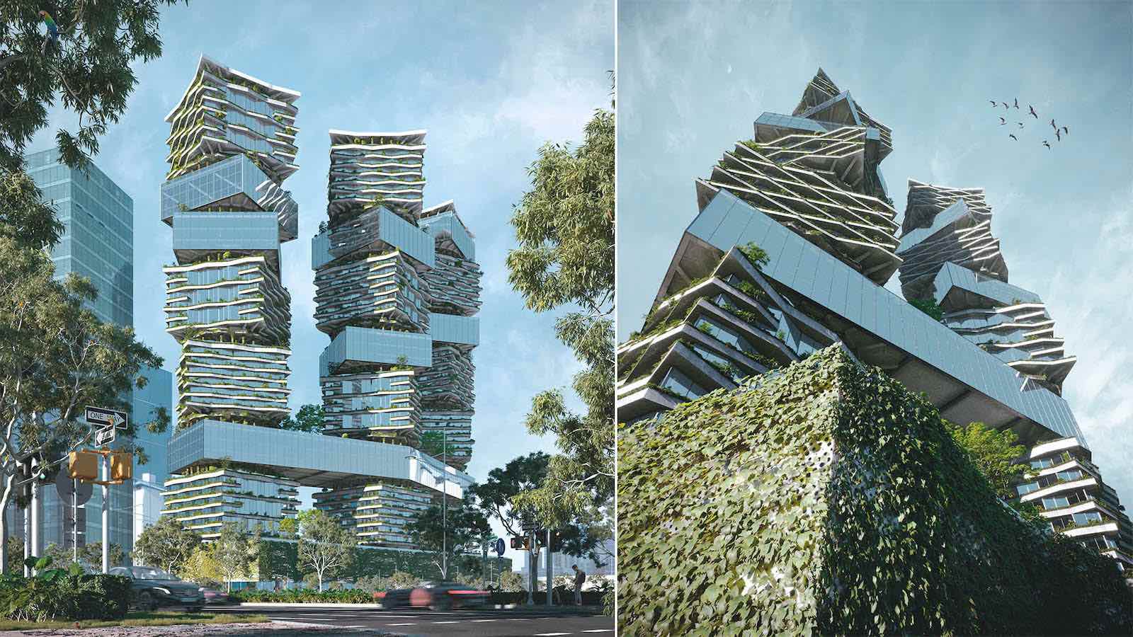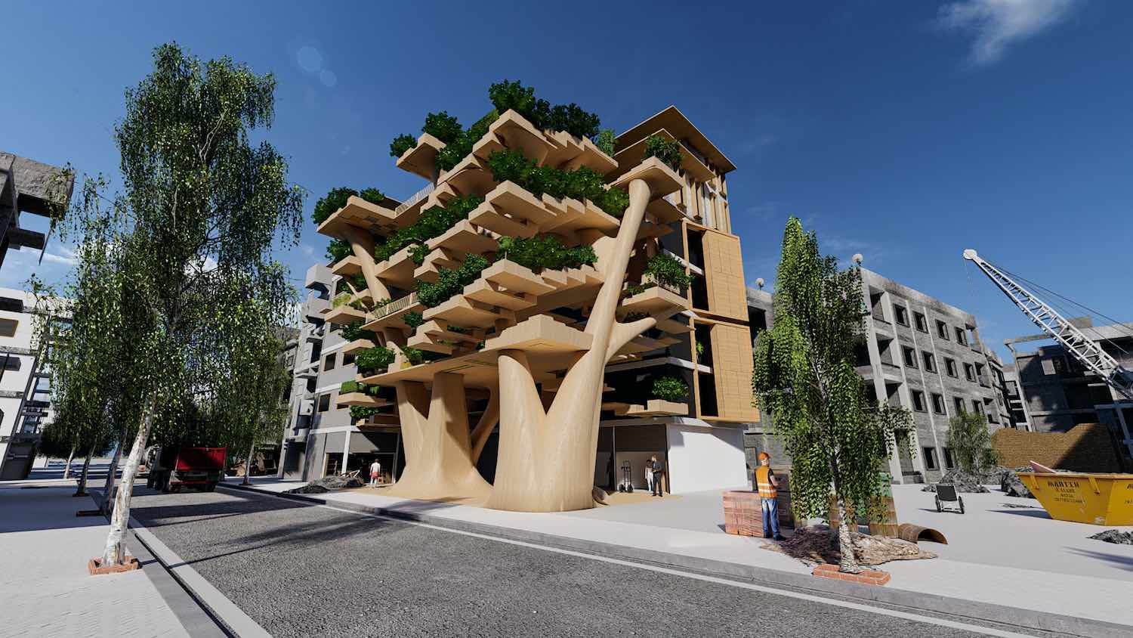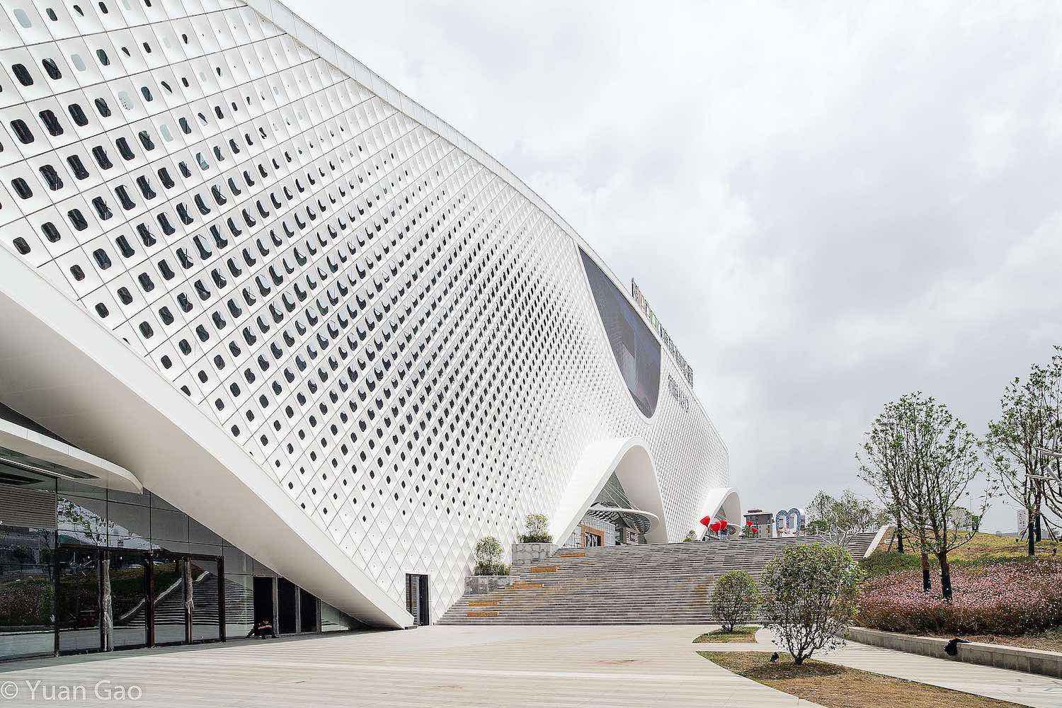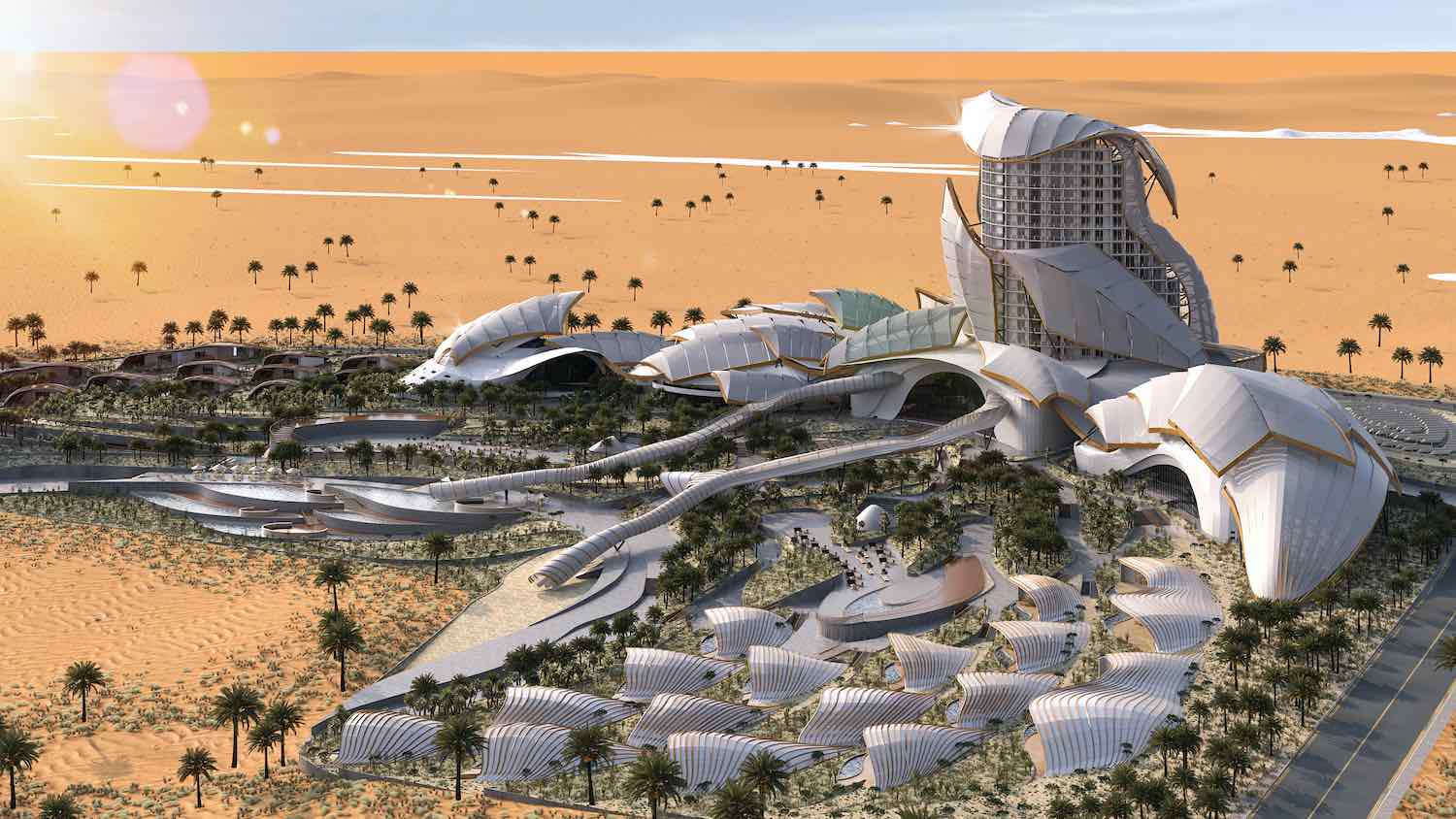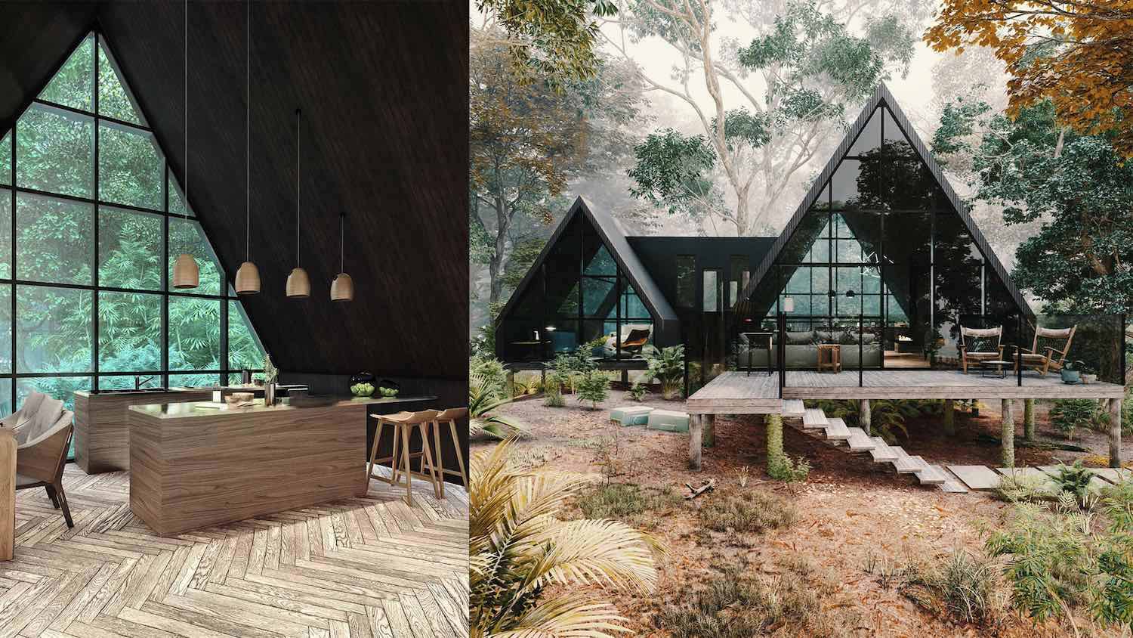Didgah Design Architecture Studio: At first, the idea was to have a complete view of the pristine nature. This project aims to give the user a feeling of being suspended midair and a bird’s-eye view. The structure was inspired by a flying bird that holds the user in its wings. The user can then use the rails to move along the width of the valley an...
Project name
The Suspended cabin
Architecture firm
Didgah Design Architecture Studio
Location
Amazon Rain Forest, Manaus, Brazil
Tools used
Autodesk Revit, Lumion 10.3, Adobe Photoshop
Principal architect
Mohammadreza Norouz
Design team
Sajad Motamedi, Mohammad Mahdi Faraji
Built area
Each cabin: 38 ㎡
Collaborators
Sajad Motamedi, Mohammad Mahdi Faraji
Visualization
Mohammadreza Norouz
The Brazilian architecture firm Victor B. Ortiz Architecture has designed Aikô Residence, a single family home in the middle of Dunas do Rosado desert in Brazil
Project name
Aikô Residence
Architecture firm
Victor B. Ortiz Architecture
Location
Dunas do Rosado, Brazil
Tools used
Autodesk Revit, Rhinoceros 3D, Lumion 10
Principal architect
Victor B. Ortiz
Visualization
Victor B. Ortiz Architecture
Typology
Residential, House
Designed by Portuguese architecture firm MJARC Arquitetos, Douro Valley House located in Marco de Canaveses, Portugal.
Project name
Douro Valley House
Architecture firm
MJARC Arquitetos
Location
Marco de Canaveses, Portugal
Principal architect
Maria João Andrade & Ricardo Cordeiro
Design team
Ricardo Cordeiro, Maria João Andrade
Collaborators
Arqtª Ana Filipa Lima
Interior design
MJARC Arquitetos
Civil engineer
Johnny Oliveira
Structural engineer
HAlff Delta
Landscape
MJARC Arquitetos
Supervision
MJARC Arquitetos
Visualization
Um segundo produção de filmes
Tools used
Autodesk Revit, Autodesk 3ds Max, Adobe Photoshop
Typology
Residential, House
Hierarchy Towers concept in Singapore designed by Gennadiy Kraev
Project name
Hierarchy Towers
Architecture firm
Gennadiy Kraev
Location
Downtown Core, Singapore
Visualization
Yuriy Lutsik
Tools used
Autodesk Revit, Adobe Photoshop, InDesign, SketchUp, QGIS, Autodesk 3ds Max, Corona Renderer
Principal architect
Gennadiy Kraev
Design team
Gennadiy Kraev
Status
Competition, Concept Design
Typology
Residential, Housing
Reparamertize Studio followed their ongoing methodology “Re-Coding Post-War Syria” with a new innovation "Re-Coding Smart Building".
Project name
Re-Coding Smart Building
Architecture firm
Reparametrize Studio
Location
Suburban Damascus, Syria
Tools used
Grasshopper, Rhinoceros 3D, Autodesk Revit, Lumion 10, Adobe Photoshop
Principal architect
Mhd Ziwar Al Nouri, Bilal Baghdadi
Design team
Mohammd Jumma, Zeina Orfali, Mohammad Al Ghamry, Jumana Zyade, Sara Faraon
Collaborators
Metsa Wood Company (Open Source Wood)
Visualization
Reparametrize Studio
Typology
Multi-activity Residential
The Beijing-based architecture firm Public Work Department (PWD) has designed Guizhou Modoo Shopping Mall in China.
Project name
Guizhou Modoo Shopping Mall
Architecture firm
Public Work Department (PWD)
Location
Guiyang, Guizhou, China
Principal architect
Liming Kong, Lin Wang
Design team
Public Work Department (PWD)
Collaborators
Guizhou Zhucheng Architecture Co. Ltd
Built area
(Total Floor Area) 358920.46 m²
Site area
(Total Planning Area) 106958 m²
Interior design
Midsummer (仲夏机构)
Civil engineer
Tong Xu, Bo Su, Shuofeng Wang
Structural engineer
Kepeng Han
Environmental & MEP
Jian Li, Zheng Huang, Ying Su
Lighting
Zhong Zheng Daohe Construction Engineering Co. Ltd
Construction
China Railway No.2 Engineering Group Construction Co. LTD
Supervision
Chongqing Jianxin Construction Project Supervision Consulting Co. LTD
Visualization
Public Work Department (PWD)
Tools used
Autodesk Revit, Autodesk 3ds Max, Rhinoceros 3D, Grasshopper
Client
Guizhou Zhongtou Tengda
Designed by Egyptian architecture student Ismail Behery from Mansoura College Academy, White Desert Resort is located in the Egyptian Western Desert to appreciate its unique natural landscapes.
University
Mansoura College Academy
Tools used
Autodesk 3ds Max, V-Ray, Autodesk Revit, Lumion, Adobe Photoshop
Project name
White Desert Resort
Location
Farafra Oasis, New Valley, Egypt
Status
Graduation Project
Typology
Wellness, Medical, Tourism
Located in Chelav plains of Mazandaran province, Iran, this modern & minimalist cabin designed by Iranian architects Mohammad Hossein Rabbani Zade & Mohammad Mahmoodiye.
Location
Chelav Mountain, Mazandaran province, Iran
Tools used
Autodesk Revit, Lumion
Design team
Mohammad Hossein Rabbani Zade & Mohammad Mahmoodiye
Visualization
Mohammad Hossein Rabbani Zade & Mohammad Mahmoodiye
Status
Under construction

