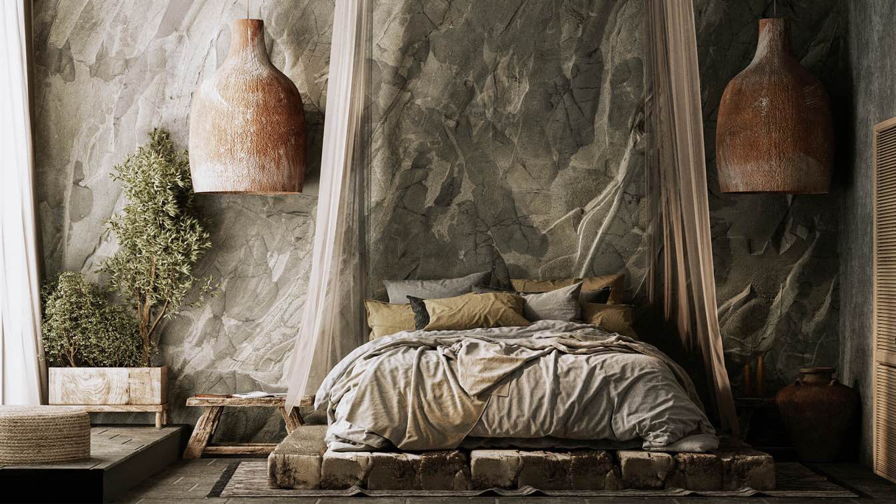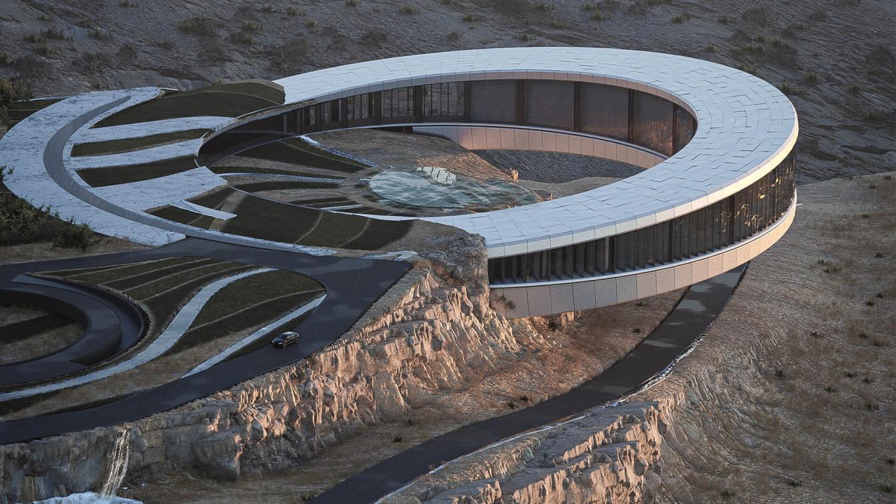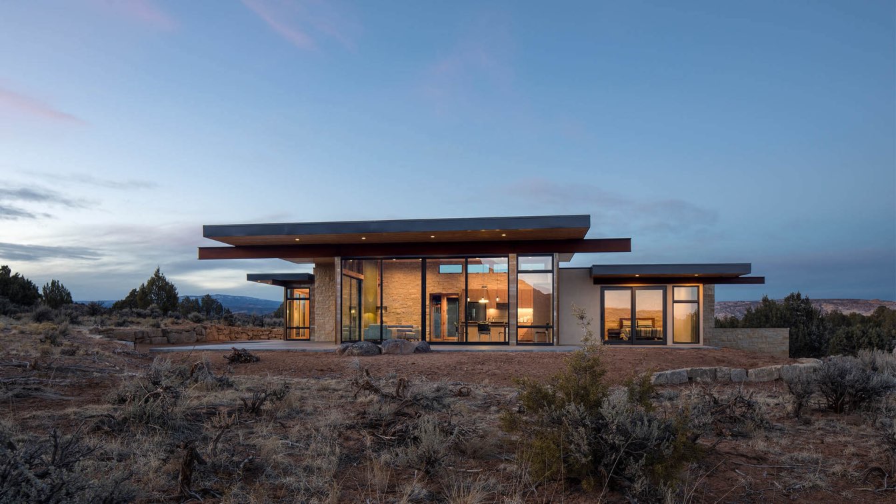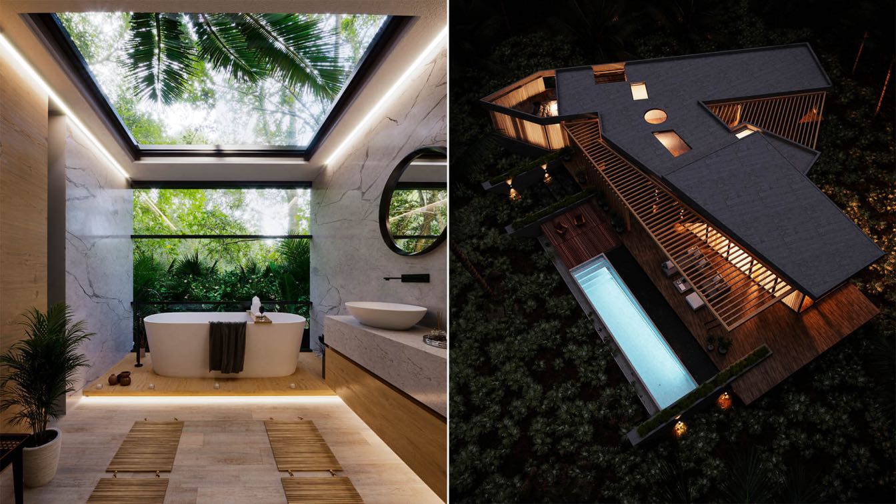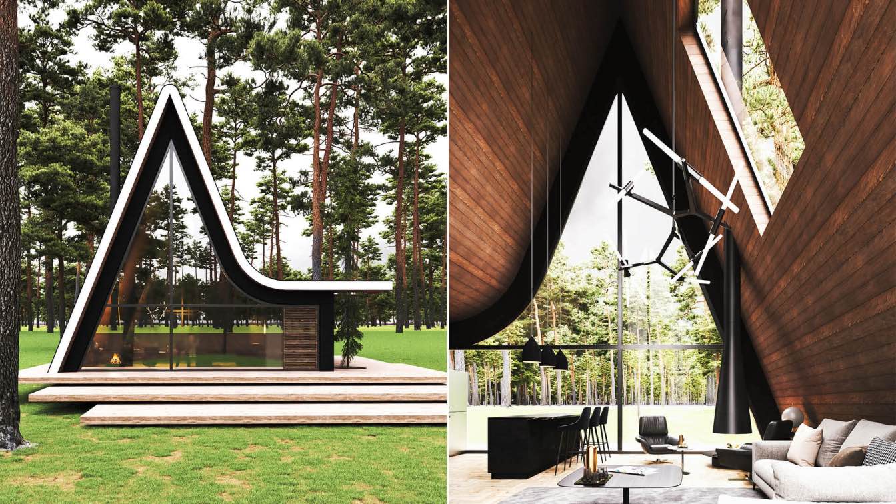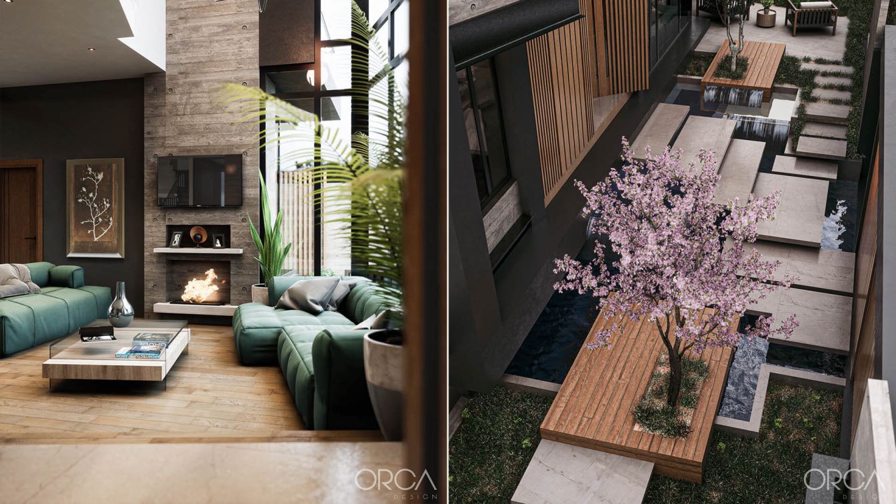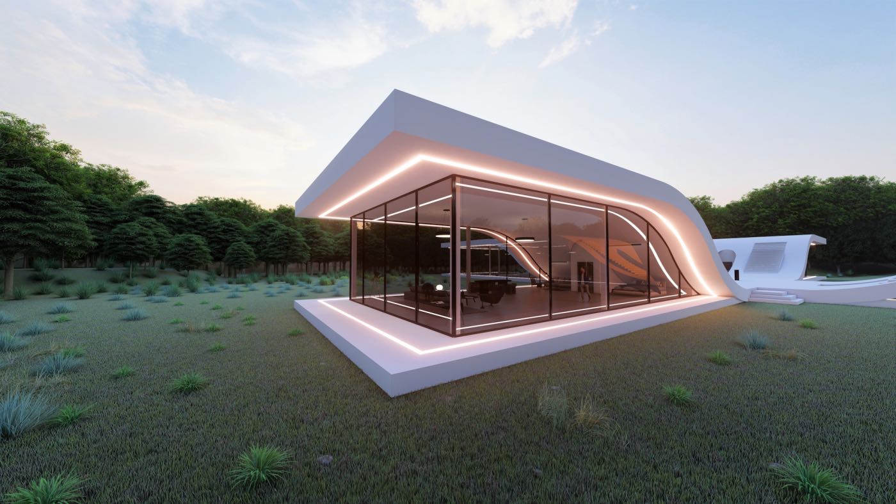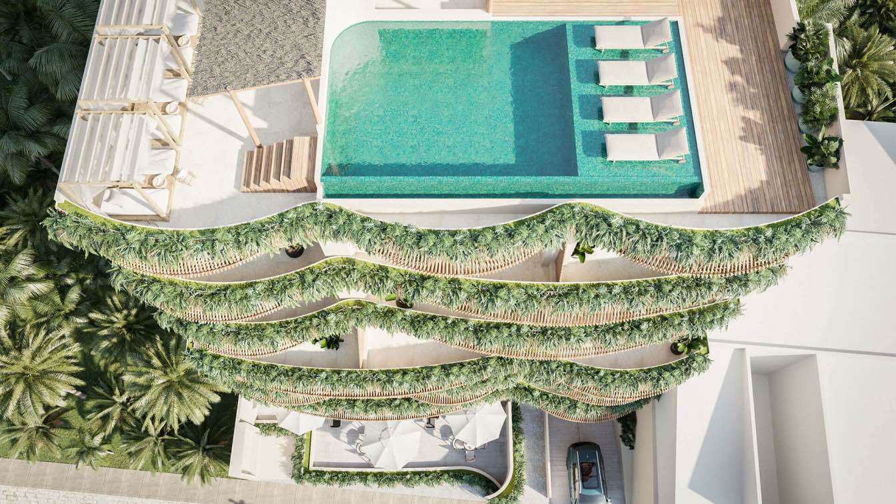Conceptual project. In the Wabi Sabi style. Natural shapes and colors emphasize the identity of this style. The main natural material is wood. The project is conceived as a place for a short getaway. Feel the lightness and atmosphere of this place!
Architecture firm
Alena Valyavko
Location
Krasnoyarsk, Russian Federation
Tools used
Autodesk 3ds Max, Autodesk Revit, Adobe Photoshop
Principal architect
Alena Valyavko
Visualization
Alena Valyavko
Typology
Residential › House
The property is located in the municipality of García, Nuevo León between the two big cities Monterrey and Saltillo. It is located 1 km from the highway to Matehuala and a stream that flows into the Santa Catarina River.
Student
Pablo Vázquez, Oscar Melloni, Marian Mac Gregor
University
Universidad de Monterrey
Teacher
Alejandro Rodríguez
Tools used
Autodesk 3ds Max, Autodesk Revit, Blender, AutoCAD, Grasshopper 3D, Rhinoceros 3D, Adobe Photoshop, Adobe Premiere Pro
Project name
Halo Funeral Center
Location
Nuevo León, Mexico
Status
Concept - Design, Competition
Typology
Religious Architecture › Funeral Center
Coates Design: The theme of harmony is integral to this prairie-style home in the Utah tundra. It serves as a serene getaway for residents to escape city noise and reconnect with the region’s unique nature. These return clients desired a home that aesthetically and structurally complimented the rugged, natural surroundings.
Project name
Escalante Escape
Architecture firm
Coates Design
Location
Escalante, Utah, United States
Photography
Paul Richer, Richer Images
Principal architect
Matthew Coates
Design team
Project Manager- Bob Miller-Rhees, Project Architect- Emily Banks • Collaborators:
Structural engineer
Quantum Consulting Engineers
Tools used
Autodesk Revit, Enscape
Material
Stone, Glass, Steel, Wood, Concrete
Typology
Residential › House
Thomas Cravero: The villa is located in the heart of the Cambodian jungle a few kilometers from the city of Phnom Penh. The area of construction of the house is a naturally beautiful area, our proposal is to make a modern house that fits the natural environment that we have, that is to create a house that interacts with its visual towards the river...
Project name
Villa Ploy & Oro
Architecture firm
Tc.arquitectura
Location
Phnom Penh, Cambodia
Tools used
Autodesk Revit, Autodesk 3ds Max, Corona Renderer, Adobe Photoshop
Principal architect
Thomas Cravero
Visualization
Thomas Cravero
Typology
Residential › Houses
Milad Eshtiyaghi: The location of this project is in Shawneetown, Illinois. In designing the form of this project, due to the climate of the site, we designed it to be sloping so that the slope rises from the ground and after forming the form of the house.
Project name
Illinois House
Architecture firm
Milad Eshtiyaghi Studio
Location
Shawneetown, Illinois, USA
Tools used
AutoCAD, Autodesk Revit, Autodesk 3ds Max, V-ray, Adobe Photoshop
Principal architect
Milad Eshtiyaghi
Visualization
Milad Eshtiyaghi Studio
Typology
Residential › Cabin House
ORCA Design: The HOUSE A + P 3305, a piece of contemporary architecture, which combines landscaping and interior design in a single proposal. The concept is based on taking advantage of the environment and the visuals of the project, because it is in a privileged area in the city of Ambato in Ecuador.
Project name
House A+P 3305
Architecture firm
ORCA Design Ecuador
Tools used
Autodesk Revit, Unreal Engine, Adobe Premiere Pro, Adobe Photoshop
Principal architect
Marcelo Ortega
Design team
Marcelo Ortega, Christian Ortega
Collaborators
Christian Ortega, Dolores Villacis, José Ortega
Visualization
ORCA Design Ecuador
Status
Under Construction
Typology
Residential › House
Project name
Floating suites
Architecture firm
Aryan Kamaliha
Location
Vancouver, British Columbia, Canada
Tools used
Autodesk Revit, Lumion, Adobe Lightroom
Principal architect
Aryan Kamaliha
Visualization
Aryan Kamaliha
Typology
Residential › House
Lópx+ Arquitectos: Inspiration, Contemporary design and architecture immerse in the depths of our traditions and great Mexican cultural heritage, creating a unique concept of Mexican lifestyle.
Architecture firm
Lópx+ Arquitectos
Location
Bucerías, Nayárit, Mexico
Photography
Lopx+ Arquitectos
Principal architect
Omar López
Design team
Omar López, Joan Cortés
Interior design
Lopx+ Arquitectos
Civil engineer
Lopx+ Arquitectos
Structural engineer
Lopx+ Arquitectos
Environmental & MEP
Lopx+ Arquitectos
Landscape
Lopx+ Arquitectos
Lighting
Lopx+ Arquitectos
Supervision
Lopx+ Arquitectos
Visualization
Vizuales.mx
Tools used
Autodesk Revit, Autodesk 3ds Max, Corona Renderer, Adobe Photoshop
Material
Structural concrete, steel, stucco, sheetrock, woods.
Status
Fundation construction
Typology
Residential Building

